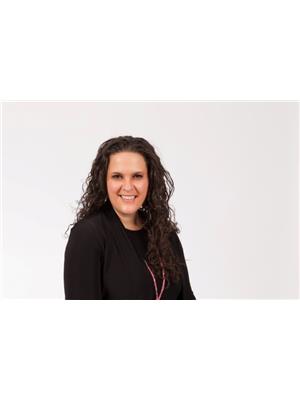404 Erindale Dr Burlington, Ontario L7L 4T7
$1,695,000
Exquisite fully renovated(2019) 4-level backsplit on mature street in S Burlington w large lot. Mins to lake, parks, recreation, shopping w easy hwy access. Inside find 2589SF of total finished living space w hardwood & pot lights throughout. The main floor feat cozy living rm w gas FP & built-in shelving. The spacious custom kitchen is complete w upgraded cabinets, lg granite island w additional sink, SS appliances, soft close drawers & bar/coffee area w beverage fridge. Upper level incl 3 beds & main 4PC bath. Plus a top-floor private primary suite w abundant closet space w organizers & spa-like ensuite. The fully finished LL feat separate entrance, family rm, heated floors in 3PC bath. Outdoors, find an oversized back patio w pergola & BBQ area Plus 22x24 insulated double car garage w 10ft ceilings, Hydro & Gas rough-in. Updates incl new plumbing, electrical wiring & insulation (id:46317)
Property Details
| MLS® Number | W8166248 |
| Property Type | Single Family |
| Community Name | Appleby |
| Amenities Near By | Park, Place Of Worship, Schools |
| Parking Space Total | 8 |
Building
| Bathroom Total | 3 |
| Bedrooms Above Ground | 4 |
| Bedrooms Total | 4 |
| Basement Development | Finished |
| Basement Type | Full (finished) |
| Construction Style Attachment | Detached |
| Construction Style Split Level | Backsplit |
| Cooling Type | Central Air Conditioning |
| Exterior Finish | Brick, Stone |
| Fireplace Present | Yes |
| Heating Fuel | Natural Gas |
| Heating Type | Forced Air |
| Type | House |
Parking
| Detached Garage |
Land
| Acreage | No |
| Land Amenities | Park, Place Of Worship, Schools |
| Size Irregular | 64.12 X 121.67 Ft |
| Size Total Text | 64.12 X 121.67 Ft |
| Surface Water | Lake/pond |
Rooms
| Level | Type | Length | Width | Dimensions |
|---|---|---|---|---|
| Second Level | Bedroom 2 | 4.11 m | 4.11 m | 4.11 m x 4.11 m |
| Second Level | Bedroom 3 | 2.82 m | 3.09 m | 2.82 m x 3.09 m |
| Second Level | Bedroom 4 | 4.7 m | 4.12 m | 4.7 m x 4.12 m |
| Third Level | Primary Bedroom | 4.65 m | 4.22 m | 4.65 m x 4.22 m |
| Basement | Recreational, Games Room | 6.12 m | 4.14 m | 6.12 m x 4.14 m |
| Basement | Laundry Room | 2.77 m | 1.7 m | 2.77 m x 1.7 m |
| Basement | Utility Room | 1.78 m | 1.55 m | 1.78 m x 1.55 m |
| Main Level | Foyer | 2.01 m | 2.11 m | 2.01 m x 2.11 m |
| Main Level | Living Room | 5.1 m | 3.48 m | 5.1 m x 3.48 m |
| Main Level | Dining Room | 4.39 m | 1.9 m | 4.39 m x 1.9 m |
| Main Level | Kitchen | 4.6 m | 3.63 m | 4.6 m x 3.63 m |
https://www.realtor.ca/real-estate/26657979/404-erindale-dr-burlington-appleby

Salesperson
(905) 335-4102
(905) 335-4102
www.roccasisters.ca/
https://www.facebook.com/RoccaSisters/
https://ca.linkedin.com/company/theroccasisters

3060 Mainway Suite 200a
Burlington, Ontario L7M 1A3
(905) 844-2022
(905) 335-1659
HTTP://www.royallepageburlington.ca
Broker
(905) 844-2022

3060 Mainway Suite 200a
Burlington, Ontario L7M 1A3
(905) 844-2022
(905) 335-1659
HTTP://www.royallepageburlington.ca
Interested?
Contact us for more information







































