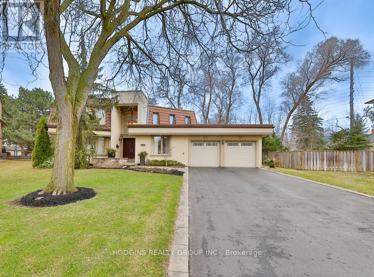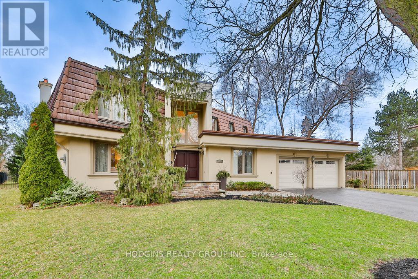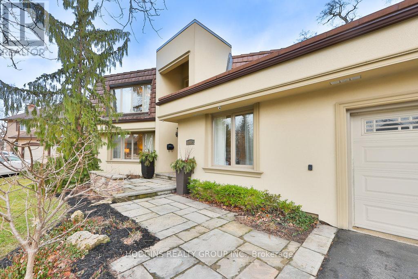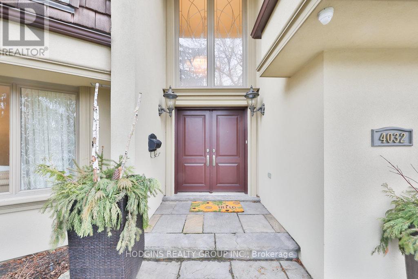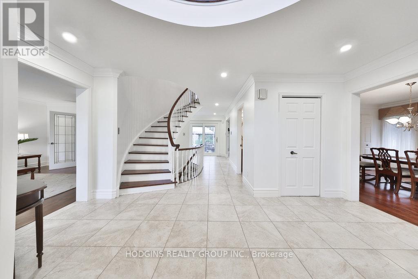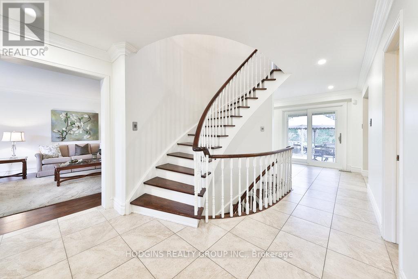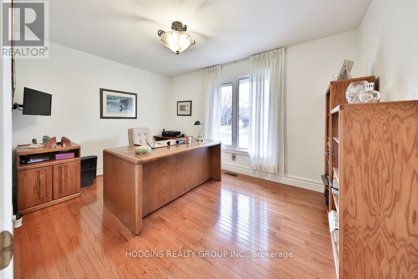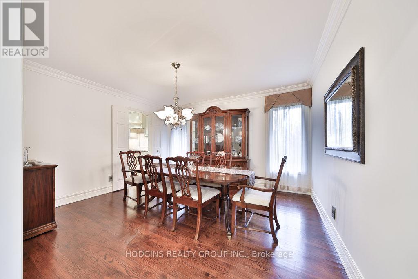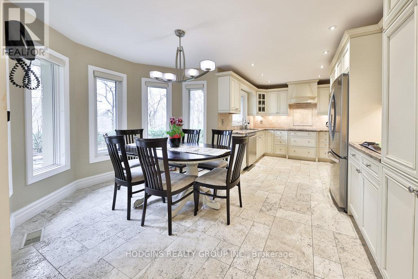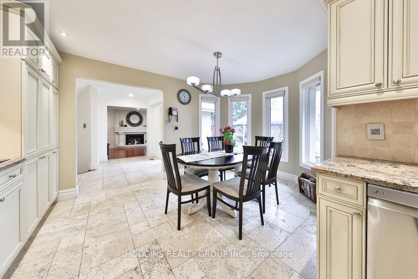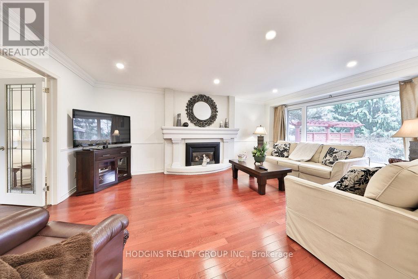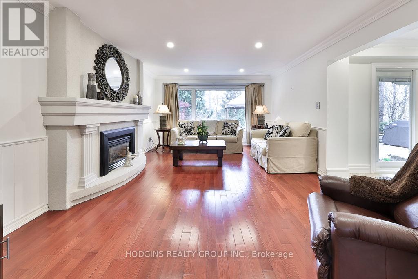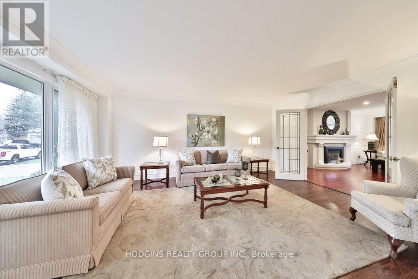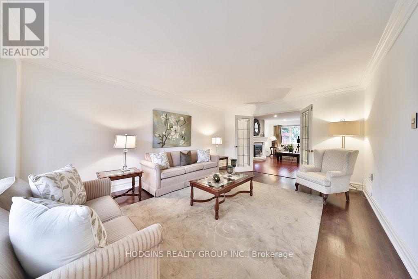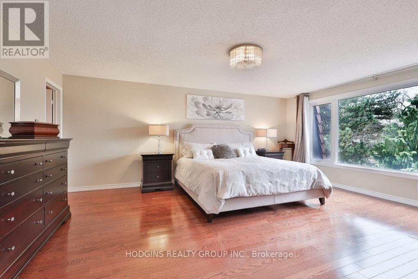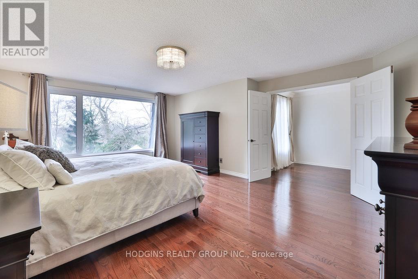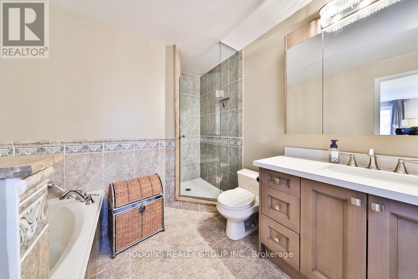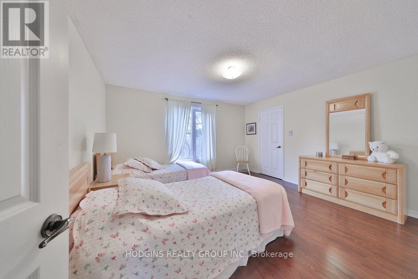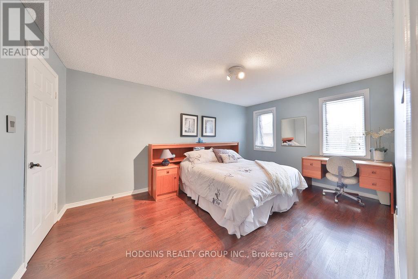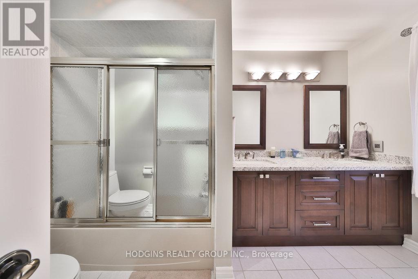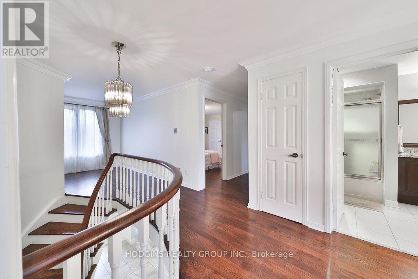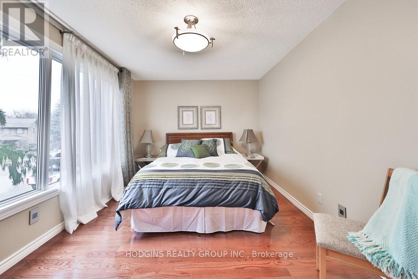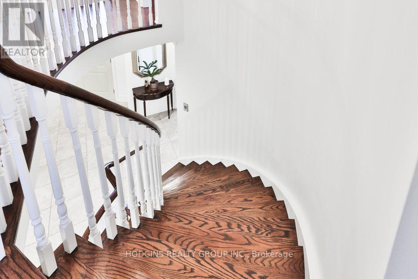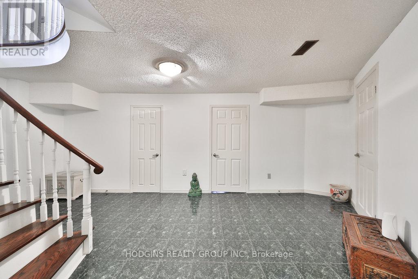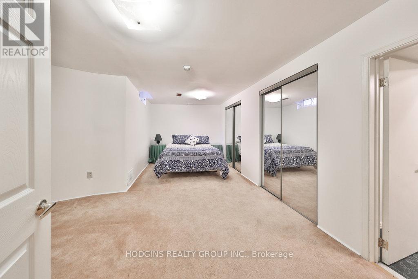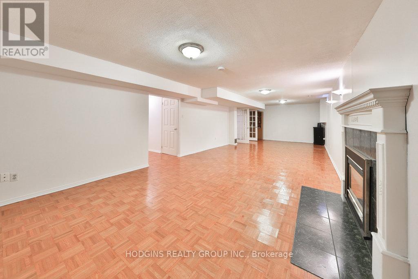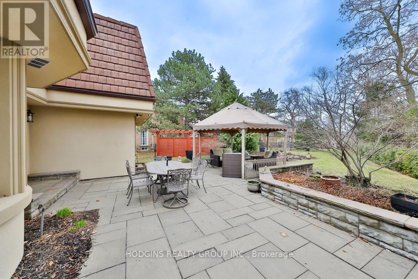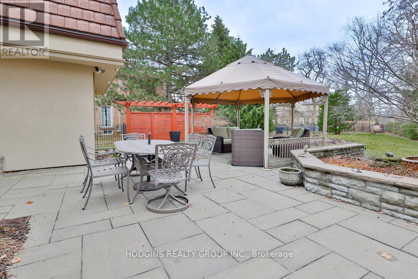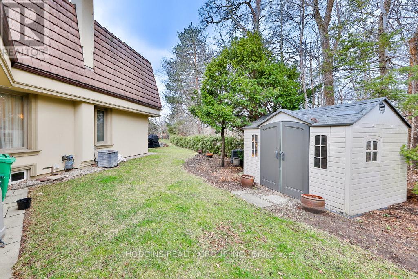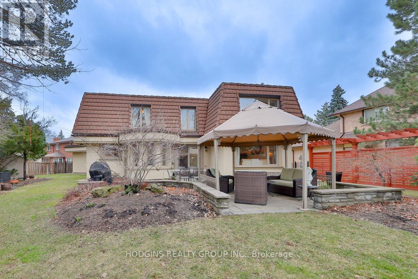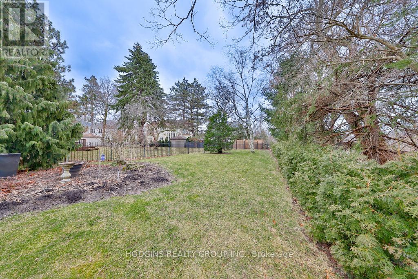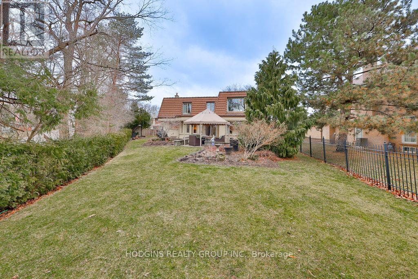4032 Bridlepath Tr Mississauga, Ontario L5L 3E9
5 Bedroom
4 Bathroom
Fireplace
Central Air Conditioning
Forced Air
$2,468,000
Stately over 3100 Sf exec home in sought after Bridlepath estates. Premium 198 ft deep private pool size lot plus 180 ft across rear. Renovated in & out with attractive clean lines & impeccable condition. Desirable SW rear exposure. Transitional roadside appeal from exclusive quiet Cul De Sac. Walk to Credit River trails, UTM & GO.**** EXTRAS **** Office Rm TV, D/W, Oven, M/W, Double door fridge, LG Washer & Dryer, 2 gas fireplaces, (id:46317)
Property Details
| MLS® Number | W8156436 |
| Property Type | Single Family |
| Community Name | Erin Mills |
| Features | Cul-de-sac |
| Parking Space Total | 8 |
Building
| Bathroom Total | 4 |
| Bedrooms Above Ground | 4 |
| Bedrooms Below Ground | 1 |
| Bedrooms Total | 5 |
| Basement Development | Finished |
| Basement Type | N/a (finished) |
| Construction Style Attachment | Detached |
| Cooling Type | Central Air Conditioning |
| Exterior Finish | Stucco |
| Fireplace Present | Yes |
| Heating Fuel | Natural Gas |
| Heating Type | Forced Air |
| Stories Total | 2 |
| Type | House |
Parking
| Attached Garage |
Land
| Acreage | No |
| Size Irregular | 53.07 X 198 Ft ; Pie Shaped Lot. R 179.74 As Per Survey |
| Size Total Text | 53.07 X 198 Ft ; Pie Shaped Lot. R 179.74 As Per Survey |
Rooms
| Level | Type | Length | Width | Dimensions |
|---|---|---|---|---|
| Lower Level | Recreational, Games Room | 11.08 m | 4.06 m | 11.08 m x 4.06 m |
| Lower Level | Bedroom 5 | 4.29 m | 5.31 m | 4.29 m x 5.31 m |
| Lower Level | Cold Room | Measurements not available | ||
| Main Level | Living Room | 5.17 m | 4.08 m | 5.17 m x 4.08 m |
| Main Level | Family Room | 5.45 m | 4 m | 5.45 m x 4 m |
| Main Level | Office | 3.11 m | 3 m | 3.11 m x 3 m |
| Main Level | Dining Room | 4.1 m | 3.68 m | 4.1 m x 3.68 m |
| Main Level | Kitchen | 3.02 m | 5.51 m | 3.02 m x 5.51 m |
| Upper Level | Primary Bedroom | 4.93 m | 5.8 m | 4.93 m x 5.8 m |
| Upper Level | Bedroom 2 | 4.95 m | 3.04 m | 4.95 m x 3.04 m |
| Upper Level | Bedroom 3 | 3.37 m | 4.78 m | 3.37 m x 4.78 m |
| Upper Level | Bedroom 4 | 4.22 m | 3.83 m | 4.22 m x 3.83 m |
https://www.realtor.ca/real-estate/26643190/4032-bridlepath-tr-mississauga-erin-mills

HODGINS REALTY GROUP INC.
1900 Dundas St. W. #26
Mississauga, Ontario L5K 1P9
1900 Dundas St. W. #26
Mississauga, Ontario L5K 1P9
(905) 855-8700
(888) 711-2365
Interested?
Contact us for more information

