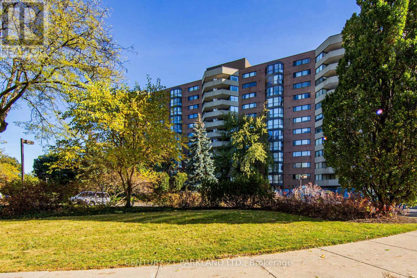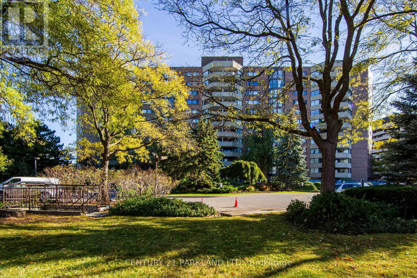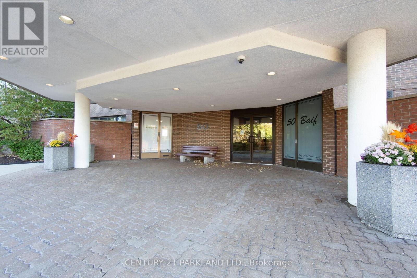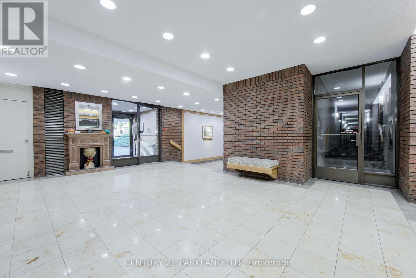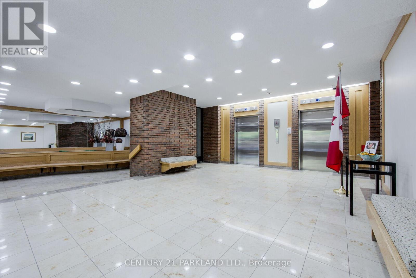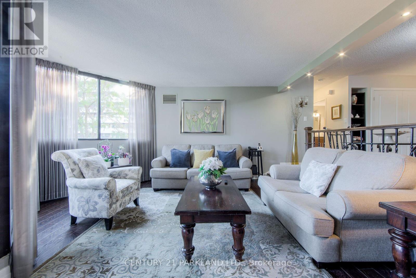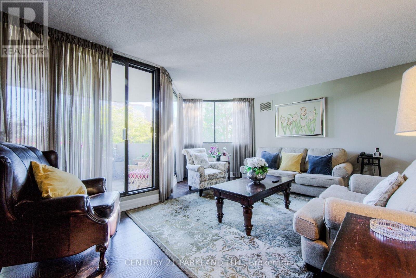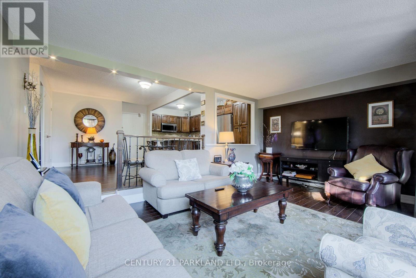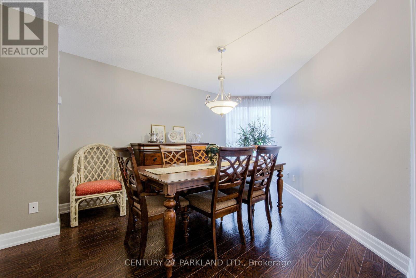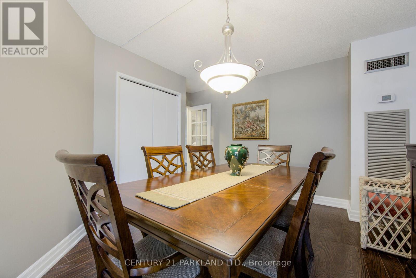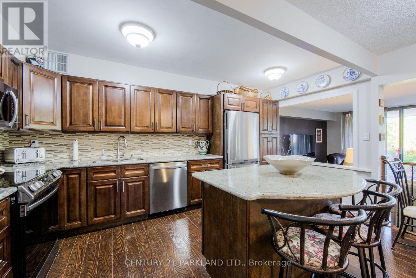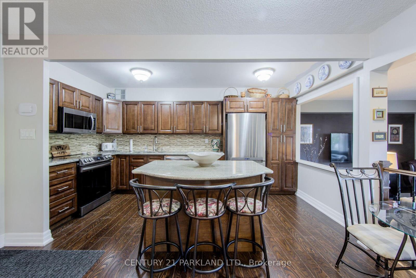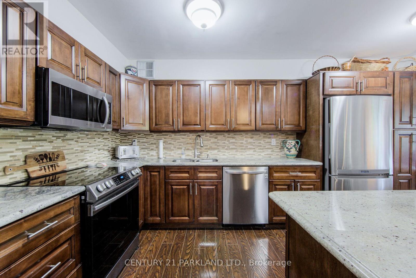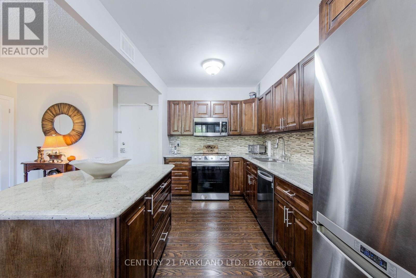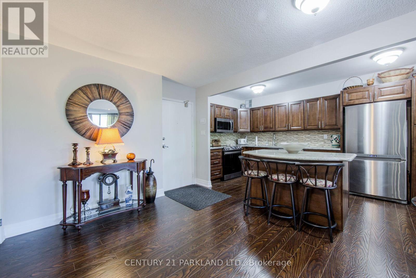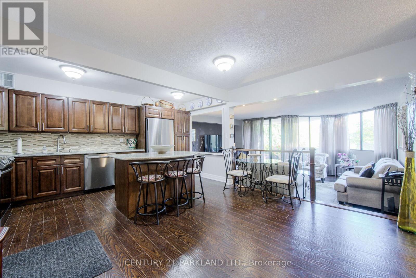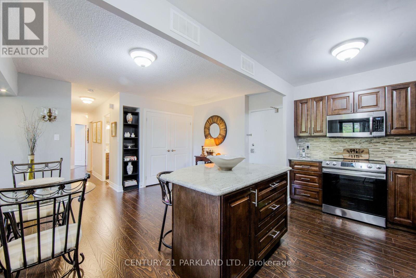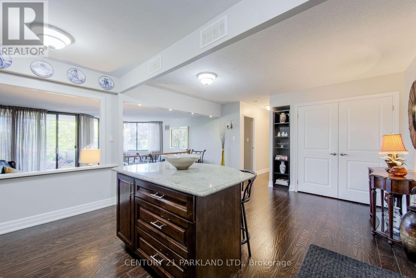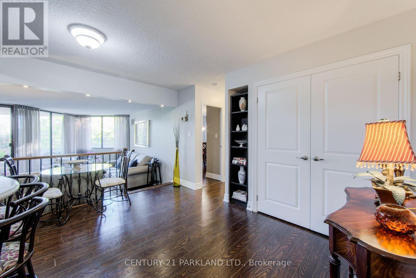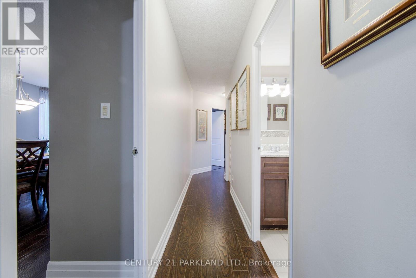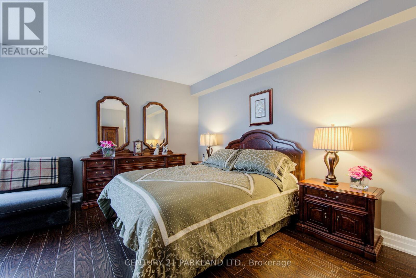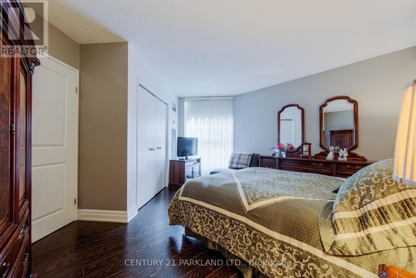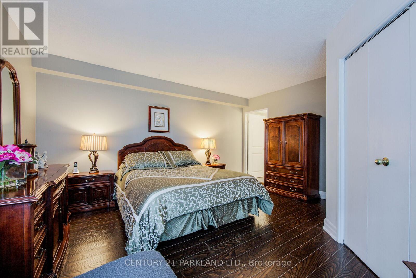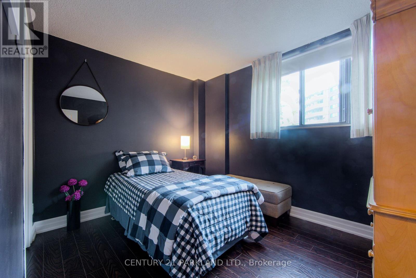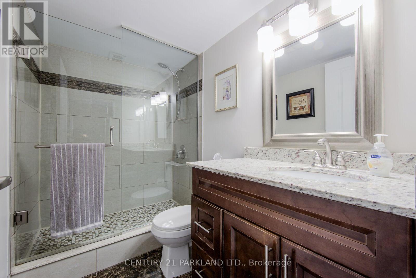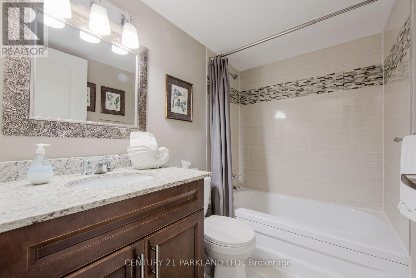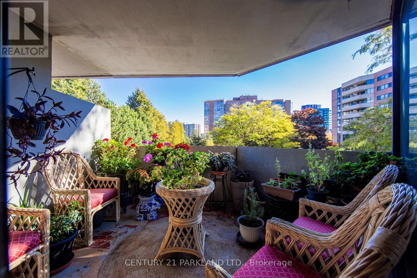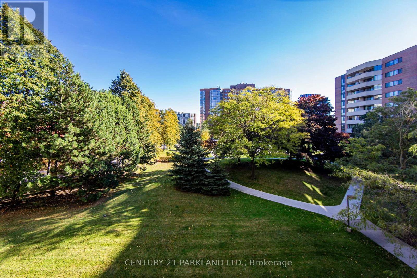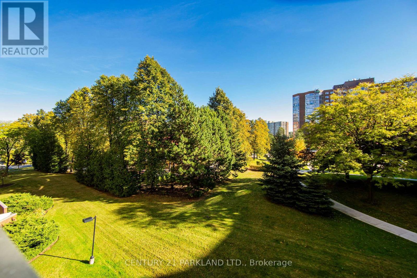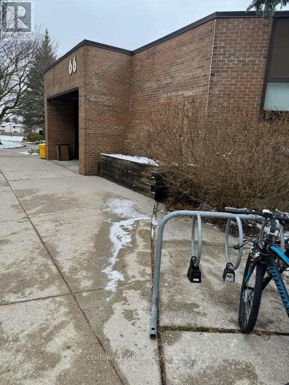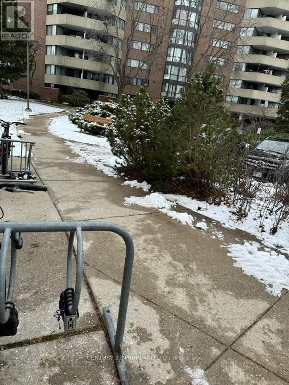#403 -50 Baif Blvd Richmond Hill, Ontario L4C 5L1
$849,888Maintenance,
$1,089.80 Monthly
Maintenance,
$1,089.80 MonthlySpacious & Bright, Corner Unit: Open Concept, Pride Of Ownership, Move-In Ready! Renovated 3Beds & 2 Bathrooms With Private Terrace With Parking & Locker! Great Central Location! Unit Is Fully Updated & Engineered Hardwood Flooring, Stylish Kitchen With: Stone Countertops, Stainless Steel Appliances, Island & Breakfast Bar, Backsplash; Spacious Sunken Living Room With Walk-Out To Private Terrace; Well-Proportioned 3 Bedrooms; 1 Currently Used As Dining Room, Upgraded 2 Bathrooms; Oversized Primary Retreat With Large Closet & 3 Pc Ensuite Bathroom W Oversized Glass Shower. Ensuite Laundry; Plenty Of Storage! Functional & Practical: Beautifully Manicured Grounds: Steps To Yonge Street, Public Transit, Hillcrest Mall & All Major Amenities! Shops, Restaurants, HWY's 404 & 407, Parks, Great School District**** EXTRAS **** 2 Parking Spots/1 Locker! Large Open Terrace! S/S: Fridge, Stove, Microwave-Hood, Dishwasher, Laundry Room Plenty of Storage & Front-Loading Washer/Dryer! Club 66 Amenities: Outdoor Pool, Party/Exercise Rooms! All ELF's & Window Coverings. (id:46317)
Property Details
| MLS® Number | N7270118 |
| Property Type | Single Family |
| Community Name | North Richvale |
| Amenities Near By | Park, Public Transit |
| Features | Balcony |
| Parking Space Total | 2 |
| Pool Type | Outdoor Pool |
| View Type | View |
Building
| Bathroom Total | 2 |
| Bedrooms Above Ground | 3 |
| Bedrooms Total | 3 |
| Amenities | Storage - Locker, Sauna, Visitor Parking, Exercise Centre |
| Cooling Type | Central Air Conditioning |
| Exterior Finish | Brick |
| Heating Fuel | Natural Gas |
| Heating Type | Forced Air |
| Type | Apartment |
Parking
| Visitor Parking |
Land
| Acreage | No |
| Land Amenities | Park, Public Transit |
Rooms
| Level | Type | Length | Width | Dimensions |
|---|---|---|---|---|
| Flat | Living Room | 18.04 m | 16.14 m | 18.04 m x 16.14 m |
| Flat | Dining Room | 13.87 m | 10.2 m | 13.87 m x 10.2 m |
| Flat | Kitchen | 15.28 m | 7.41 m | 15.28 m x 7.41 m |
| Flat | Primary Bedroom | 15.65 m | 14.73 m | 15.65 m x 14.73 m |
| Flat | Bedroom 2 | 11.35 m | 8.99 m | 11.35 m x 8.99 m |
| Flat | Bedroom 3 | 17.71 m | 11.35 m | 17.71 m x 11.35 m |
https://www.realtor.ca/real-estate/26243498/403-50-baif-blvd-richmond-hill-north-richvale

2179 Danforth Ave.
Toronto, Ontario M4C 1K4
(416) 690-2121
(416) 690-2151
www.c21parkland.com
Interested?
Contact us for more information


