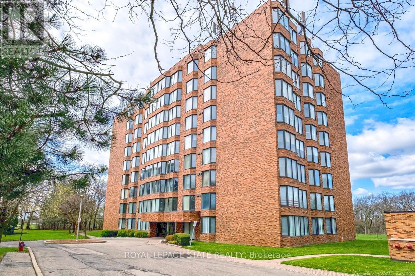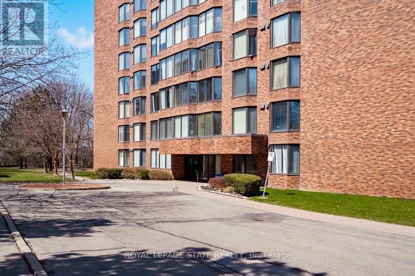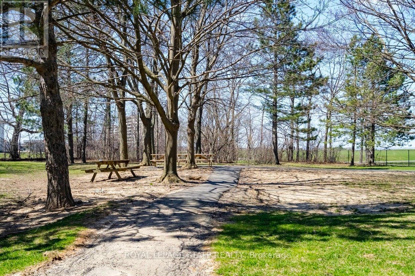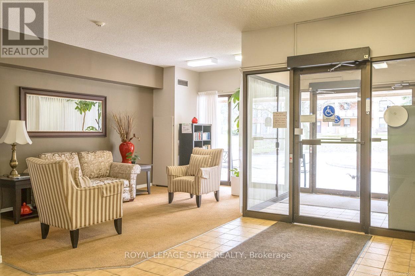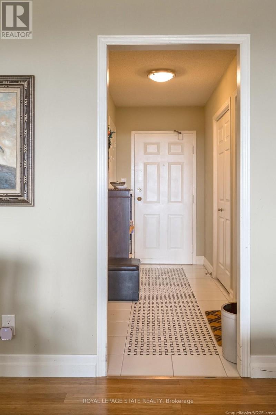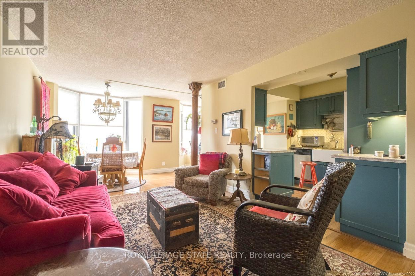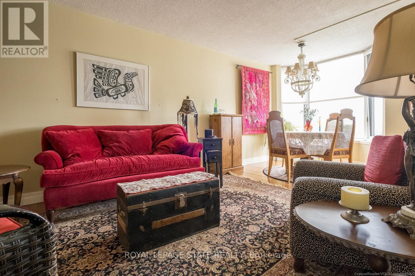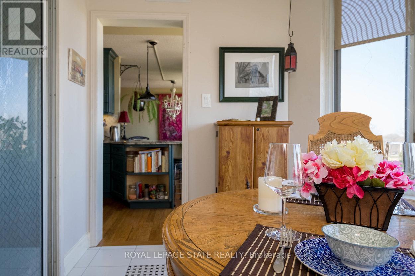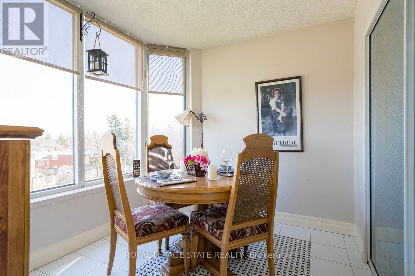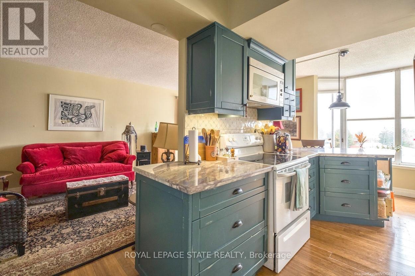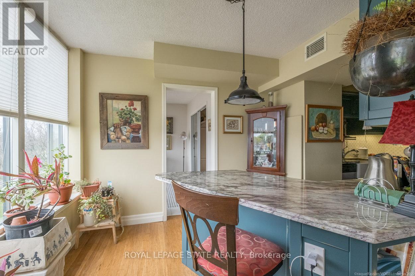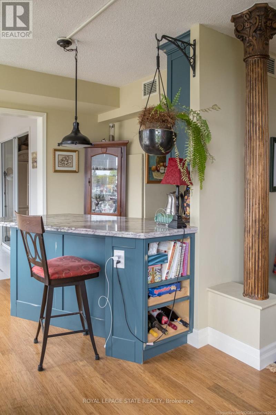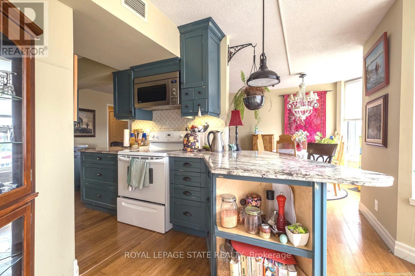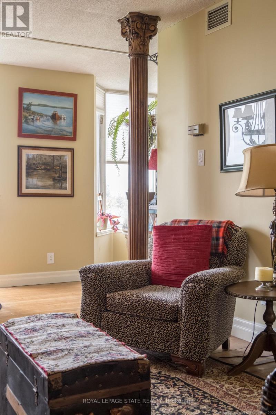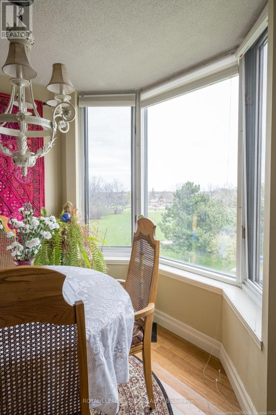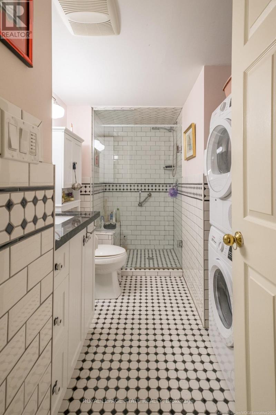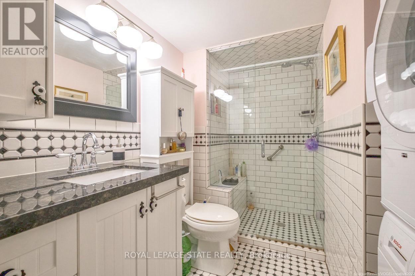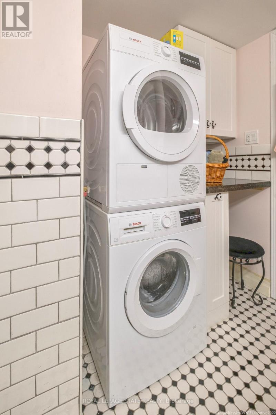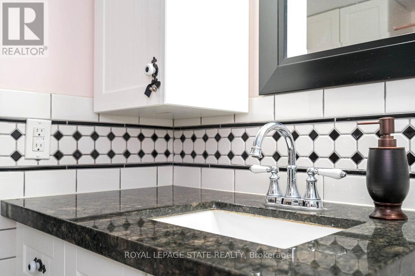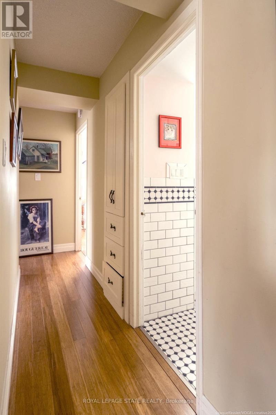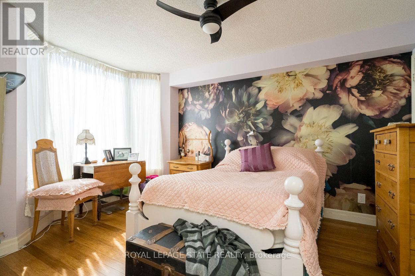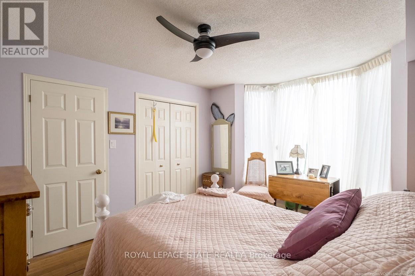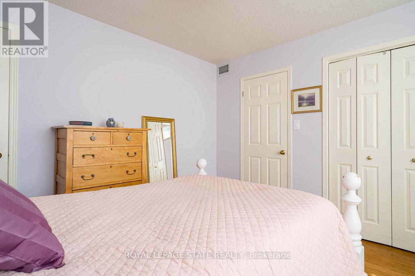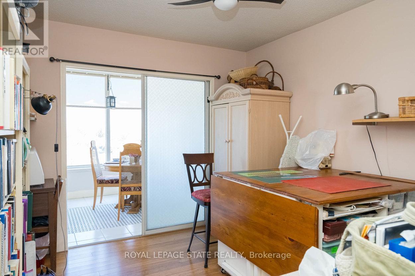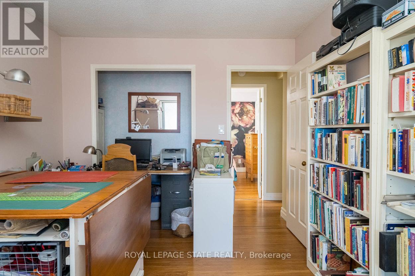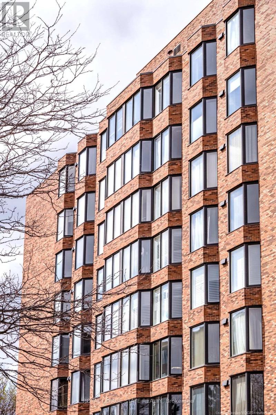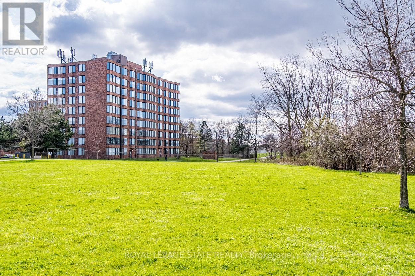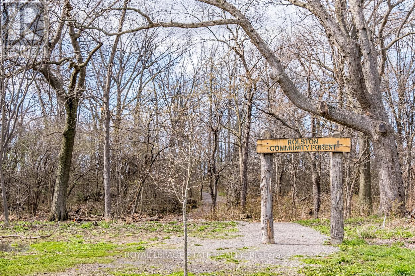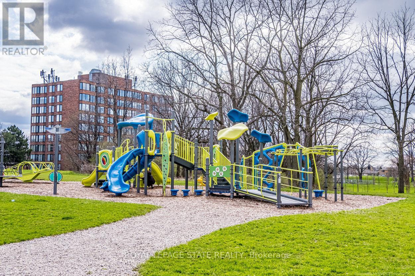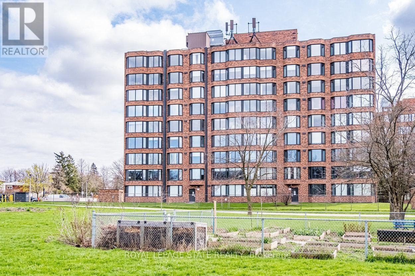#403 -180 Limeridge Rd W Hamilton, Ontario L9C 7H7
$499,900Maintenance,
$689.15 Monthly
Maintenance,
$689.15 MonthlyCorner unit with sunny south-east exposure! This bright and beautifully renovated condo has been planned and executed with style. Upgrades include extended granite counter space with an added breakfast bar and expanded custom cabinetry. The classic and spacious black and white tiled bathroom w/walk-in shower has been designed with safety in mind. This condo features in-suite laundry, hardwood bamboo floors and lots of storage space. The building is set back from the street in its own park-like setting where you can enjoy the professionally maintained grounds and mature treed common areas perfect for picnics and getting together with friends and family. There is even gated access to the adjacent Captain Cornelius Park plus ample visitor parking. The condo fee includes heat, A/C, water and an exclusive storage locker and underground parking spot. Close to all amenities and the city bus stops at the end of the driveway. This relaxing carefree lifestyle could be yours to enjoy! (id:46317)
Property Details
| MLS® Number | X8119404 |
| Property Type | Single Family |
| Community Name | Rolston |
| Amenities Near By | Hospital, Park, Place Of Worship, Public Transit, Schools |
| Parking Space Total | 1 |
Building
| Bathroom Total | 1 |
| Bedrooms Above Ground | 2 |
| Bedrooms Total | 2 |
| Amenities | Storage - Locker |
| Cooling Type | Central Air Conditioning |
| Exterior Finish | Brick |
| Heating Fuel | Natural Gas |
| Heating Type | Forced Air |
| Type | Apartment |
Land
| Acreage | No |
| Land Amenities | Hospital, Park, Place Of Worship, Public Transit, Schools |
Rooms
| Level | Type | Length | Width | Dimensions |
|---|---|---|---|---|
| Main Level | Foyer | Measurements not available | ||
| Main Level | Living Room | 4.27 m | 3.33 m | 4.27 m x 3.33 m |
| Main Level | Dining Room | 3.33 m | 2.13 m | 3.33 m x 2.13 m |
| Main Level | Kitchen | 5.79 m | 2.31 m | 5.79 m x 2.31 m |
| Main Level | Bedroom | 4.06 m | 3.3 m | 4.06 m x 3.3 m |
| Main Level | Bedroom 2 | 3.5 m | 2.97 m | 3.5 m x 2.97 m |
| Main Level | Bathroom | Measurements not available | ||
| Main Level | Sunroom | 2.97 m | 2.59 m | 2.97 m x 2.59 m |
| Main Level | Laundry Room | Measurements not available |
https://www.realtor.ca/real-estate/26589943/403-180-limeridge-rd-w-hamilton-rolston
Salesperson
(905) 570-2500
1122 Wilson St West #200
Ancaster, Ontario L9G 3K9
(905) 648-4451
(905) 648-7393
Interested?
Contact us for more information

