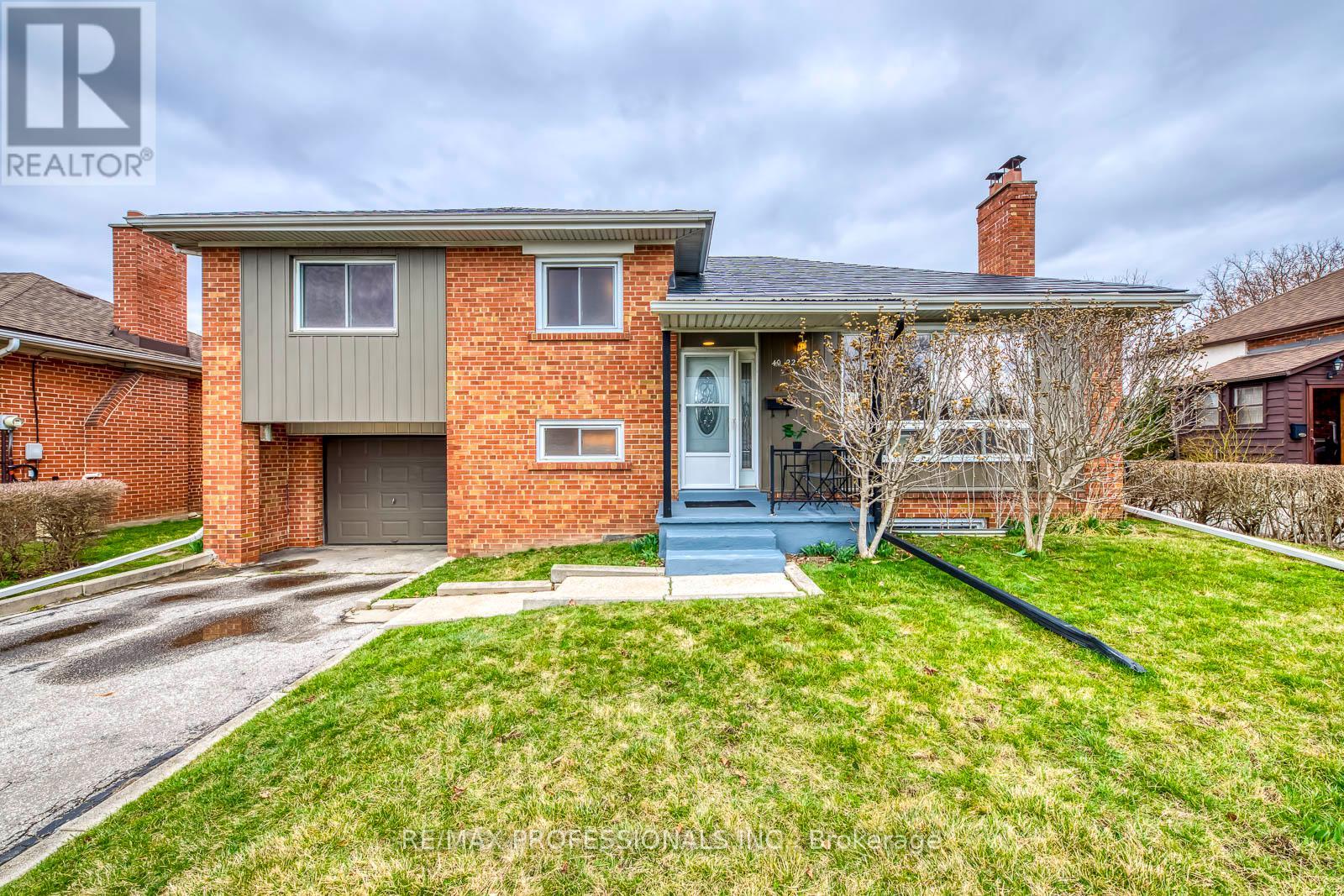4022 Bloor St W Toronto, Ontario M9B 1M5
$1,169,000
Welcome home! This charming property offers the perfect blend of comfort and convenience. Step into the functional 4-level side split layout, where four generously sized bedrooms and a cozy living room with a fireplace await, ready to create lasting memories for your family. The large eat-in kitchen invites gatherings over delicious meals, while the expansive pool-sized lot provides ample space for indoor and outdoor living. Conveniently located within minutes of essential amenities, including Cloverdale Mall, Loblaws, high-ranking schools, restaurants, shopping destinations, major highways (401 & 427), and the Kipling GO/Subway station, this home ensures that everything you need is within reach. Whether you're seeking a charming family home, envisioning an investment opportunity to convert it into two separate units, or considering it as a canvas for new construction, this property offers boundless possibilities. Don't miss your chance to make this property your own!**** EXTRAS **** Metal roof, Sun filled south facing home, North side of Bloor St. (id:46317)
Property Details
| MLS® Number | W8158768 |
| Property Type | Single Family |
| Community Name | Islington-City Centre West |
| Parking Space Total | 3 |
Building
| Bathroom Total | 2 |
| Bedrooms Above Ground | 4 |
| Bedrooms Total | 4 |
| Basement Development | Finished |
| Basement Type | N/a (finished) |
| Construction Style Attachment | Detached |
| Construction Style Split Level | Sidesplit |
| Exterior Finish | Aluminum Siding, Brick |
| Fireplace Present | Yes |
| Heating Fuel | Electric |
| Heating Type | Forced Air |
| Type | House |
Parking
| Attached Garage |
Land
| Acreage | No |
| Size Irregular | 54.67 X 130 Ft |
| Size Total Text | 54.67 X 130 Ft |
Rooms
| Level | Type | Length | Width | Dimensions |
|---|---|---|---|---|
| Basement | Recreational, Games Room | 5.95 m | 4.3 m | 5.95 m x 4.3 m |
| Lower Level | Bedroom 4 | 3.83 m | 2.91 m | 3.83 m x 2.91 m |
| Main Level | Living Room | 4.82 m | 4.03 m | 4.82 m x 4.03 m |
| Main Level | Dining Room | 3.97 m | 2.87 m | 3.97 m x 2.87 m |
| Main Level | Kitchen | 3.81 m | 3.81 m x Measurements not available | |
| Upper Level | Primary Bedroom | 3.49 m | 3.66 m | 3.49 m x 3.66 m |
| Upper Level | Bedroom 2 | 3.28 m | 3.56 m | 3.28 m x 3.56 m |
| Upper Level | Bedroom 3 | 2.99 m | 3.17 m | 2.99 m x 3.17 m |
https://www.realtor.ca/real-estate/26647183/4022-bloor-st-w-toronto-islington-city-centre-west


4242 Dundas St W Unit 9
Toronto, Ontario M8X 1Y6
(416) 236-1241
(416) 231-0563
Interested?
Contact us for more information










































