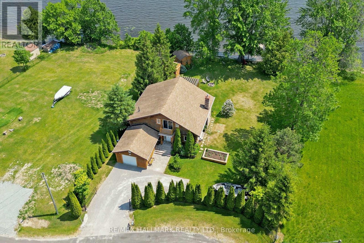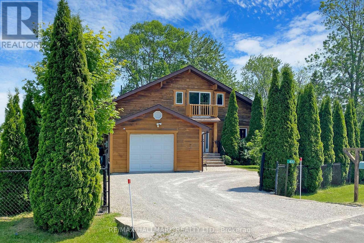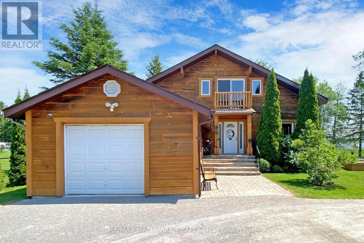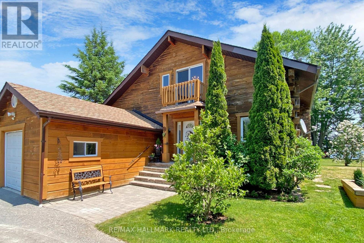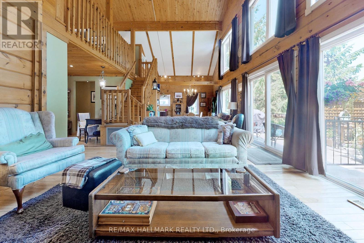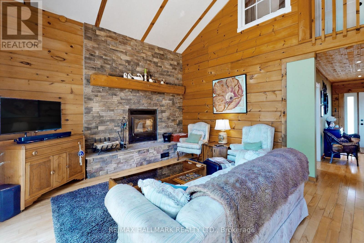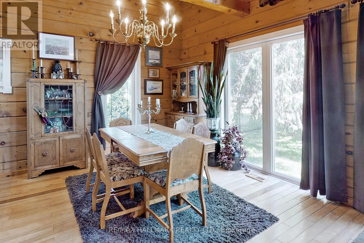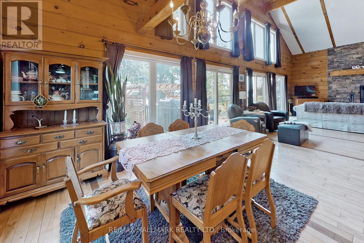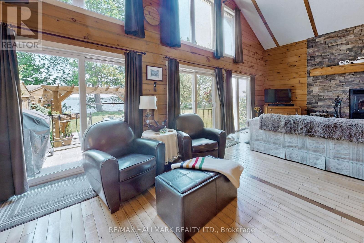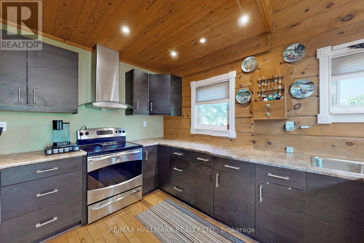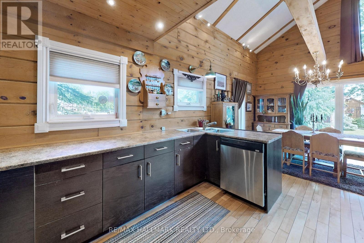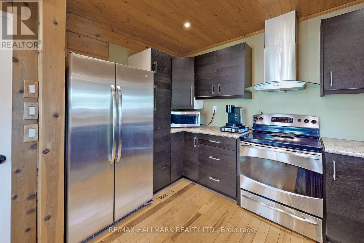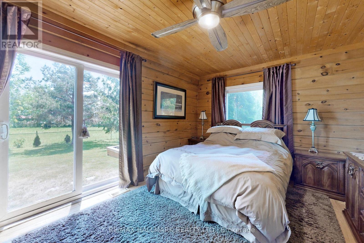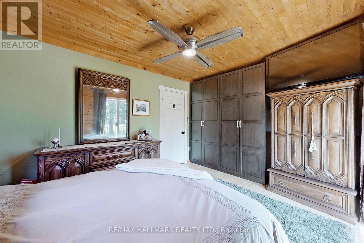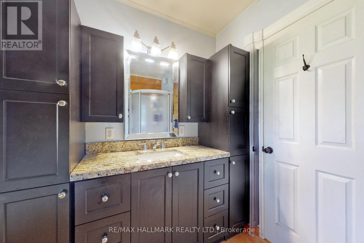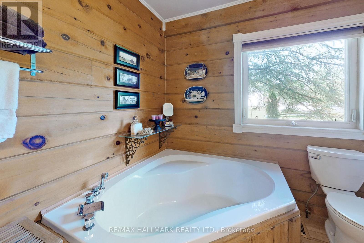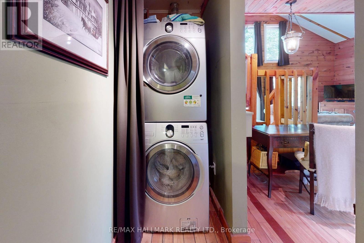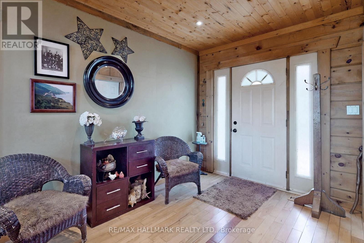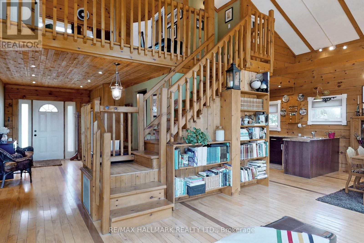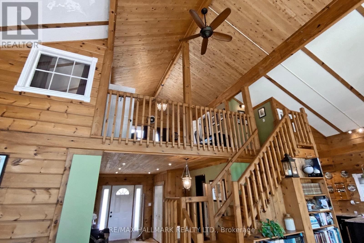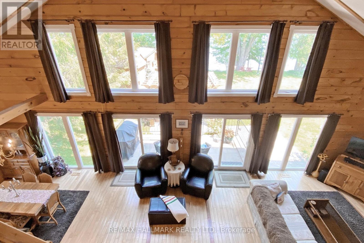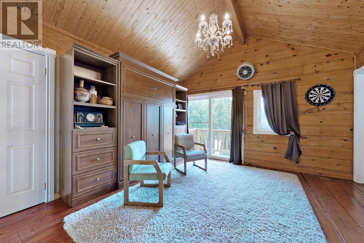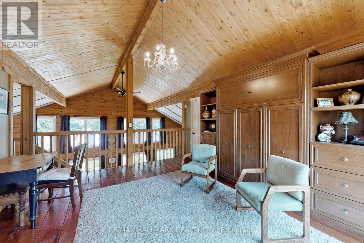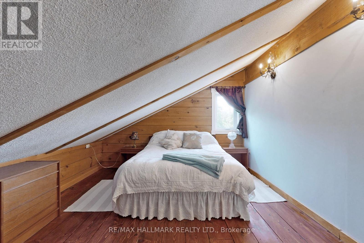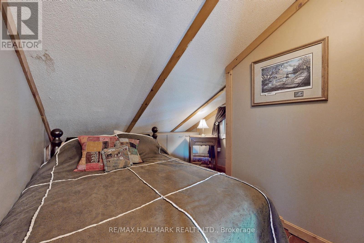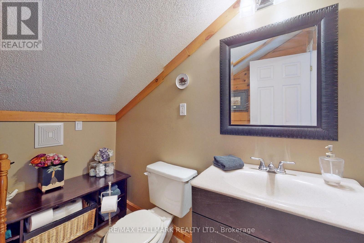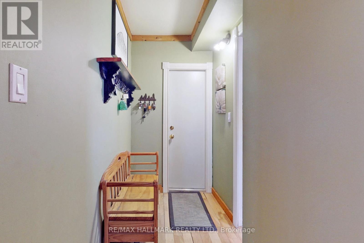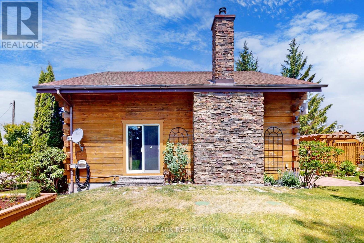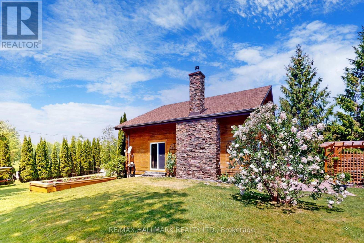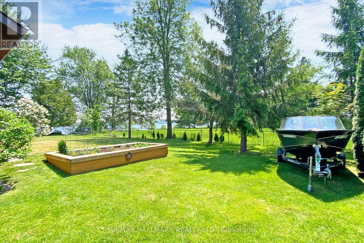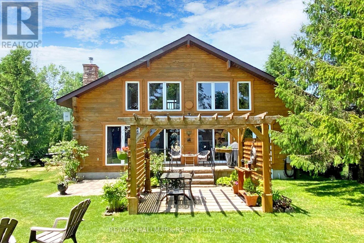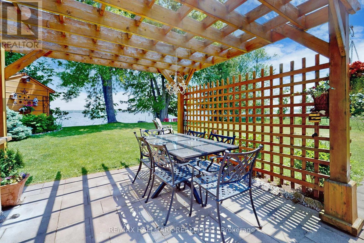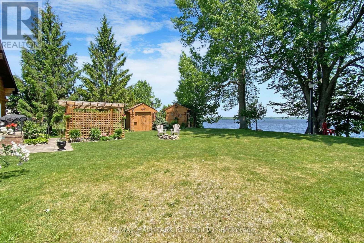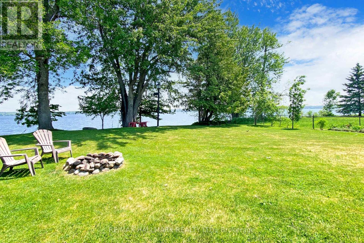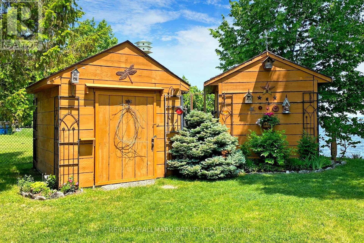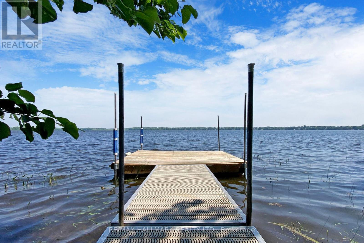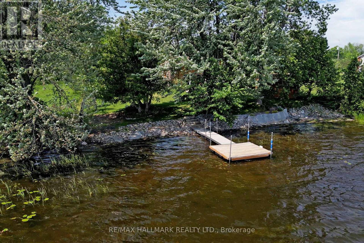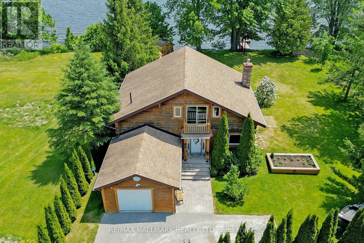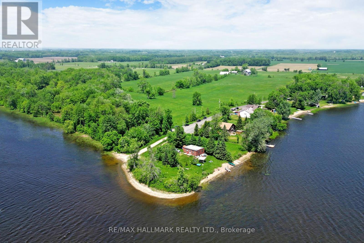4017 Dalrymple Dr Ramara, Ontario L0K 1B0
$1,468,000
Stunning All Season Cedar home overlooking 100 feet of shoreline on Lake Dalrymple ! Cathedral ceiling and windows for breath taking Sunrise. Beautiful Perennial Garden With Stone Steps Leading To Dock. Garden Is Also Equipped With Two Large Garden Sheds ! Gated Entry For Privacy With Parking For 4 Cars. Close To Boat Launch In A Quiet Court. Lake Is Great For Fishing, Boating And Hunting. Ice Fishing And Snomobiling Round Out The Winter Activities. Shopping And Entertainment To Orillia And Casino Rama Short Drive Away Or Have A Barbeque And Sit By The Fire Pit On Your Well Landscaped And Fenced In Property. A Slice Of Paradise Awaits You !!**** EXTRAS **** Stainless Steel Fridge, Stove, Dishwasher, Range Hood, Microwave, Front Load Washer/Dryer, All Electric Light Fixtures, Window Coverings, CAC, Water Filtration (Owned), Hot Water Tank (Owned). (id:46317)
Property Details
| MLS® Number | S8118942 |
| Property Type | Single Family |
| Community Name | Rural Ramara |
| Community Features | School Bus |
| Features | Cul-de-sac |
| Parking Space Total | 5 |
| Water Front Type | Waterfront |
Building
| Bathroom Total | 2 |
| Bedrooms Above Ground | 3 |
| Bedrooms Total | 3 |
| Construction Style Attachment | Detached |
| Cooling Type | Central Air Conditioning |
| Exterior Finish | Wood |
| Fireplace Present | Yes |
| Heating Fuel | Propane |
| Heating Type | Forced Air |
| Stories Total | 2 |
| Type | House |
Parking
| Attached Garage |
Land
| Acreage | No |
| Sewer | Septic System |
| Size Irregular | 101.79 X 161.6 Ft ; Irregular |
| Size Total Text | 101.79 X 161.6 Ft ; Irregular |
Rooms
| Level | Type | Length | Width | Dimensions |
|---|---|---|---|---|
| Second Level | Loft | 4.6 m | 3.98 m | 4.6 m x 3.98 m |
| Second Level | Bedroom 2 | 4.6 m | 3.38 m | 4.6 m x 3.38 m |
| Second Level | Bedroom 3 | 3.36 m | 2.98 m | 3.36 m x 2.98 m |
| Second Level | Bathroom | 2.4 m | 1.54 m | 2.4 m x 1.54 m |
| Main Level | Living Room | 7.02 m | 4.59 m | 7.02 m x 4.59 m |
| Main Level | Dining Room | 3.3 m | 3.04 m | 3.3 m x 3.04 m |
| Main Level | Kitchen | 3.65 m | 2.47 m | 3.65 m x 2.47 m |
| Main Level | Foyer | 4.85 m | 3.14 m | 4.85 m x 3.14 m |
| Main Level | Primary Bedroom | 4.61 m | 3.06 m | 4.61 m x 3.06 m |
| Main Level | Bathroom | 2.16 m | 3.04 m | 2.16 m x 3.04 m |
| Main Level | Laundry Room | 1.22 m | 1.06 m | 1.22 m x 1.06 m |
Utilities
| Electricity | Installed |
| Cable | Available |
https://www.realtor.ca/real-estate/26588836/4017-dalrymple-dr-ramara-rural-ramara

Salesperson
(905) 907-5464
www.darylking.com/
https://www.facebook.com/DarylKingTeam/
https://www.linkedin.com/in/daryl-king-sales-representative-6a6b895/

9555 Yonge Street #201
Richmond Hill, Ontario L4C 9M5
(905) 883-4922
(905) 883-1521

Salesperson
(905) 883-4922

9555 Yonge Street #201
Richmond Hill, Ontario L4C 9M5
(905) 883-4922
(905) 883-1521
Interested?
Contact us for more information

