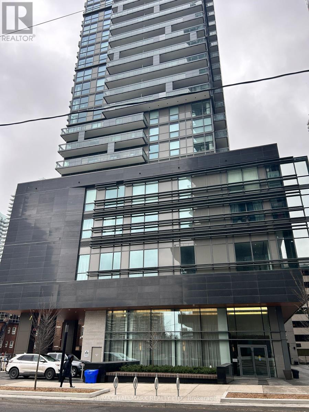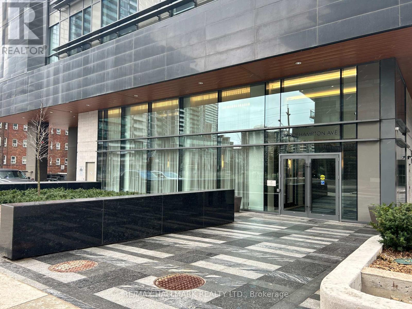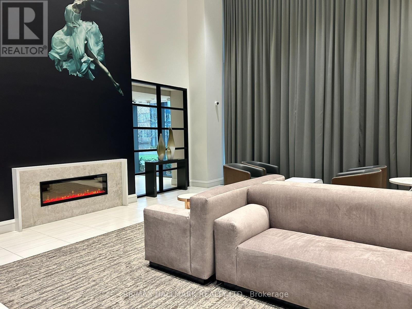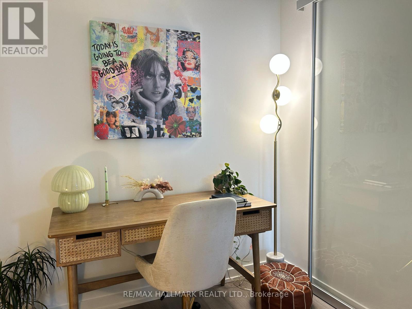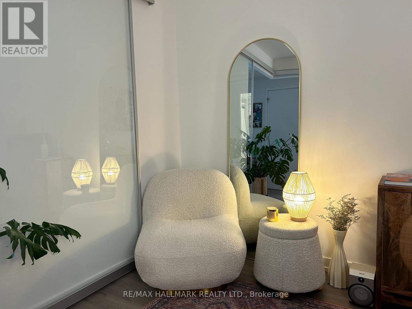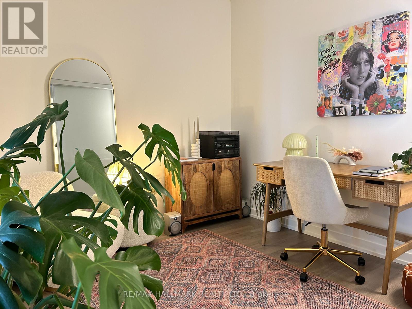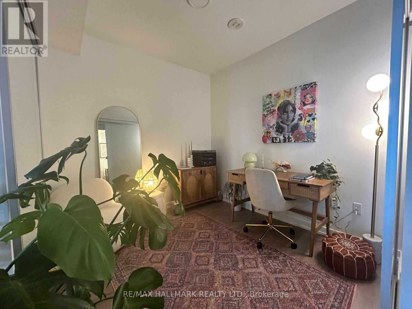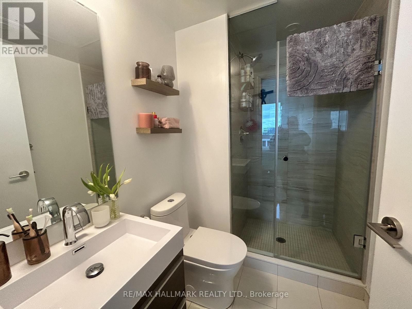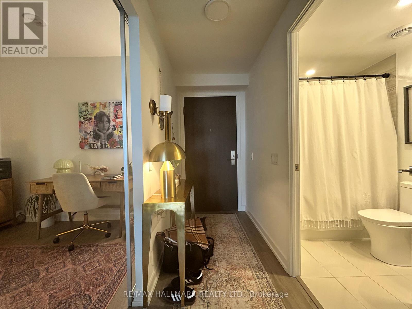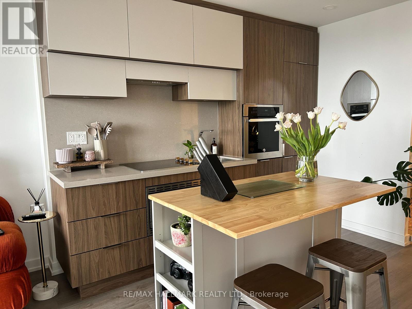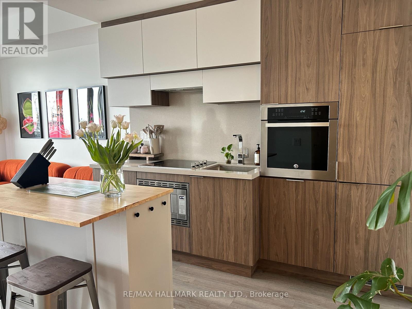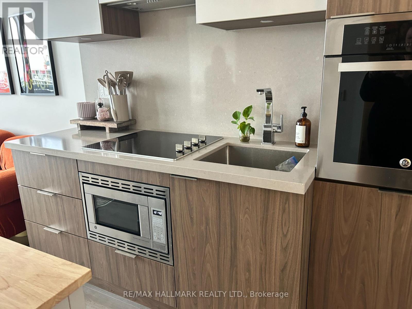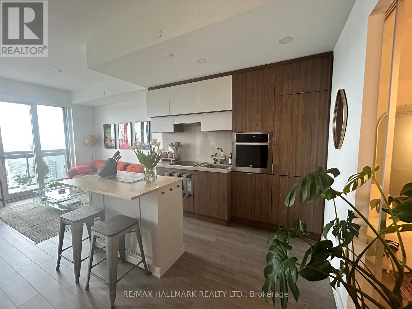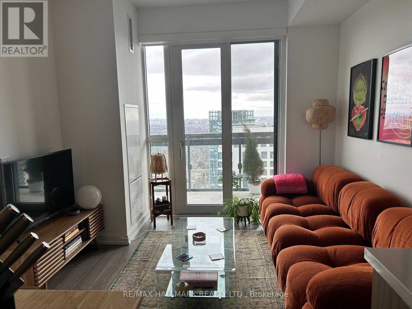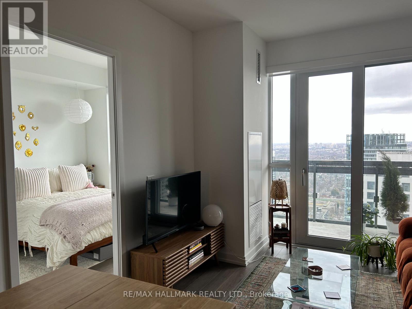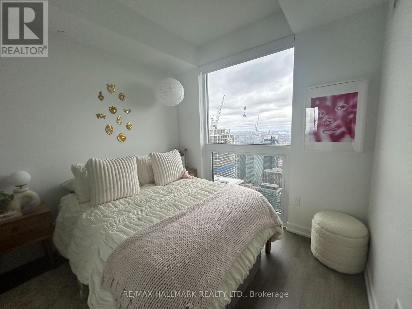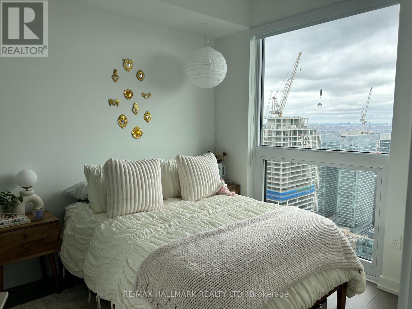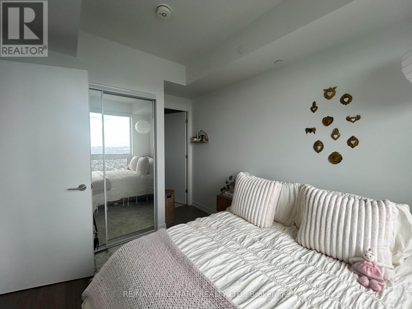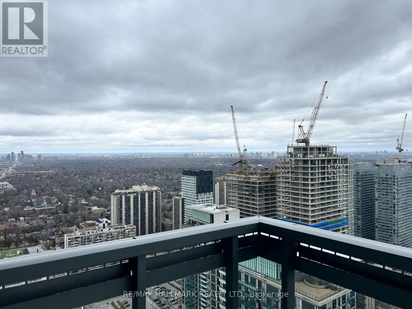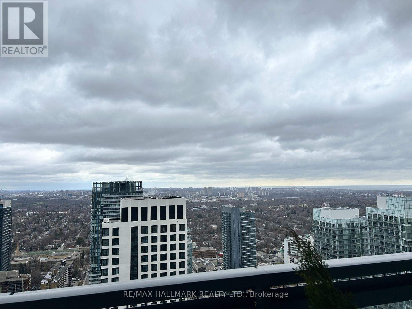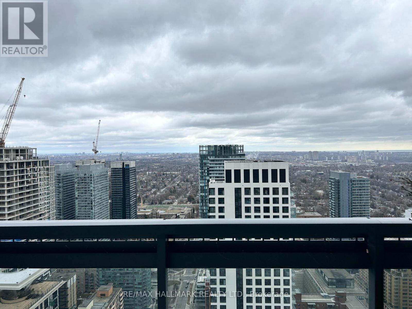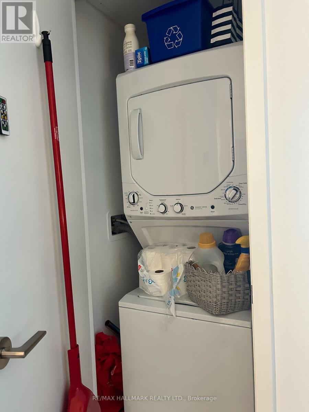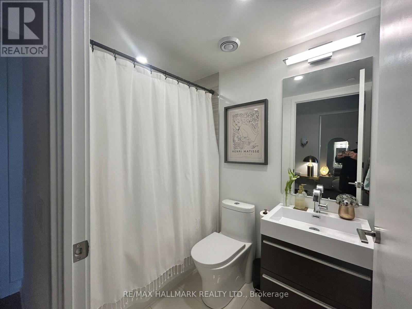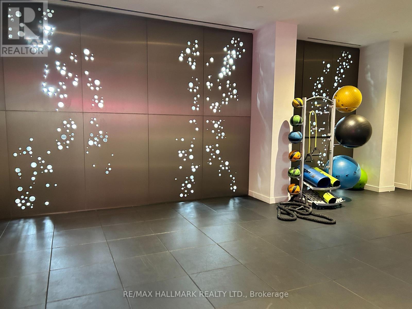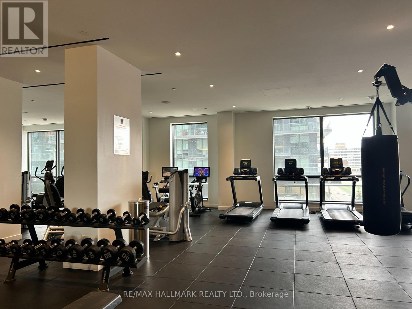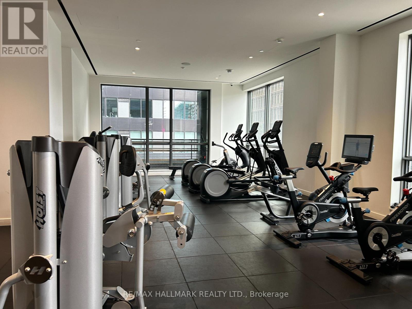#4010 -39 Roehampton Ave Toronto, Ontario M4P 0G1
2 Bedroom
2 Bathroom
Central Air Conditioning
Forced Air
$695,000Maintenance,
$424 Monthly
Maintenance,
$424 MonthlyTrendy E2 Condos At Yonge/Eglinton. High Floor, Unobstructed East City View. One Bedroom + Den & 2 Full Bathrooms. 633 Sq'. Spacious Den Can Be Used As A 2nd Bedroom. Open Concept Moderm Kitchen. Direct Indoor Connection To Subway, Yonge/Eglinton Centre, Restaurants, Parks, Schools, Public Transit.**** EXTRAS **** Tenant Has A Valid Lease Until October 14 2024 (id:46317)
Property Details
| MLS® Number | C8172594 |
| Property Type | Single Family |
| Community Name | Mount Pleasant West |
| Amenities Near By | Park, Public Transit, Schools |
| Community Features | Community Centre |
| Features | Balcony |
| View Type | View |
Building
| Bathroom Total | 2 |
| Bedrooms Above Ground | 1 |
| Bedrooms Below Ground | 1 |
| Bedrooms Total | 2 |
| Amenities | Security/concierge, Party Room, Visitor Parking, Exercise Centre, Recreation Centre |
| Cooling Type | Central Air Conditioning |
| Exterior Finish | Concrete |
| Heating Fuel | Natural Gas |
| Heating Type | Forced Air |
| Type | Apartment |
Parking
| Visitor Parking |
Land
| Acreage | No |
| Land Amenities | Park, Public Transit, Schools |
Rooms
| Level | Type | Length | Width | Dimensions |
|---|---|---|---|---|
| Main Level | Living Room | 5.99 m | 3.07 m | 5.99 m x 3.07 m |
| Main Level | Kitchen | 3.02 m | 2.9 m | 3.02 m x 2.9 m |
| Main Level | Primary Bedroom | 3.1 m | 2.77 m | 3.1 m x 2.77 m |
| Main Level | Den | 2.79 m | 2.69 m | 2.79 m x 2.69 m |
https://www.realtor.ca/real-estate/26666893/4010-39-roehampton-ave-toronto-mount-pleasant-west

RE/MAX HALLMARK REALTY LTD.
170 Merton St
Toronto, Ontario M4S 1A1
170 Merton St
Toronto, Ontario M4S 1A1
(416) 486-5588
(416) 486-6988


RE/MAX HALLMARK REALTY LTD.
170 Merton St
Toronto, Ontario M4S 1A1
170 Merton St
Toronto, Ontario M4S 1A1
(416) 486-5588
(416) 486-6988
Interested?
Contact us for more information

