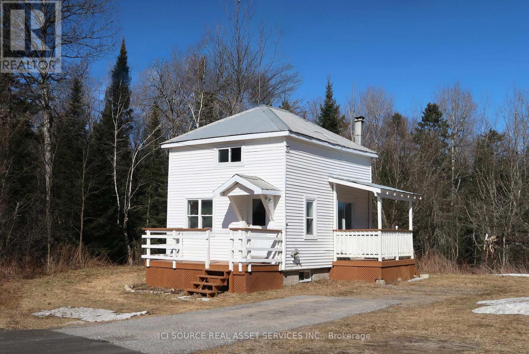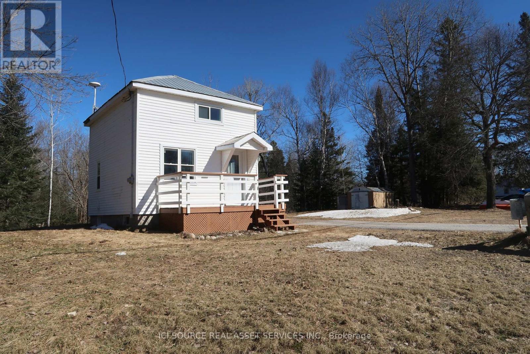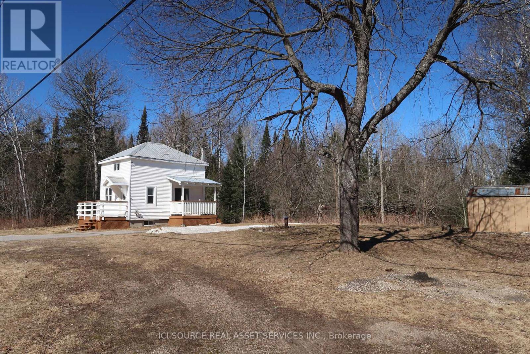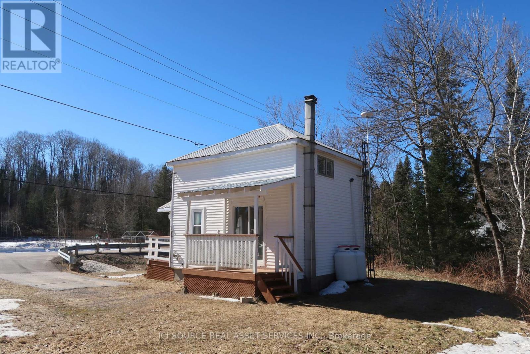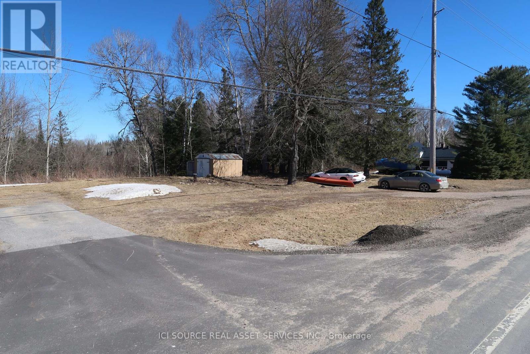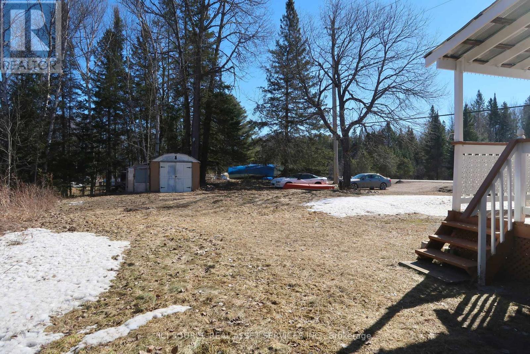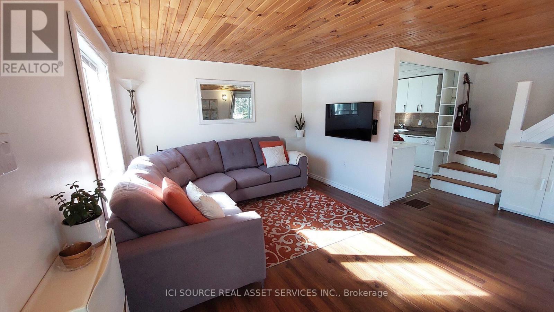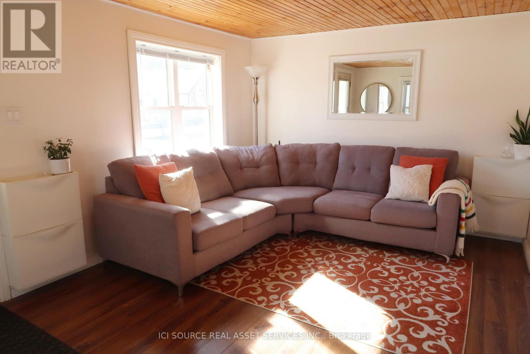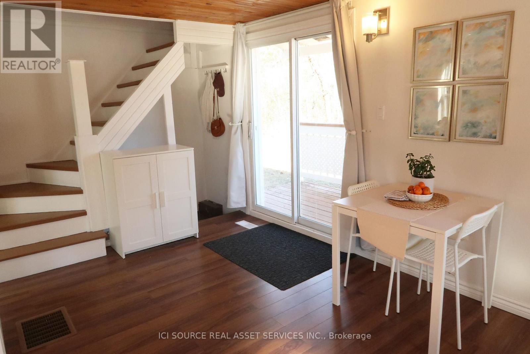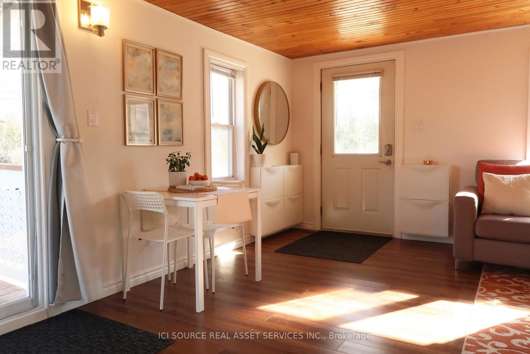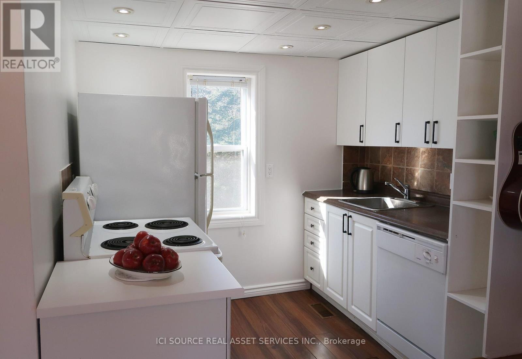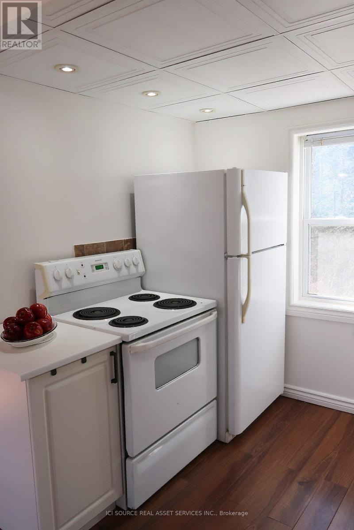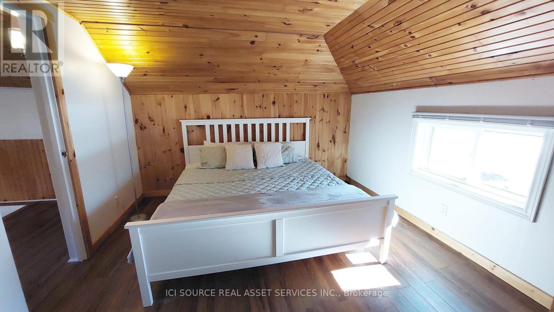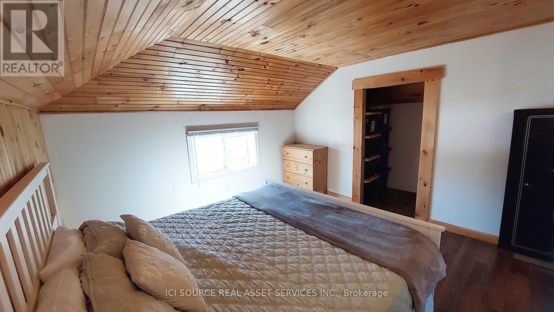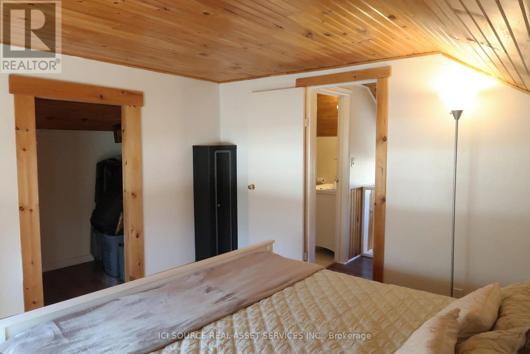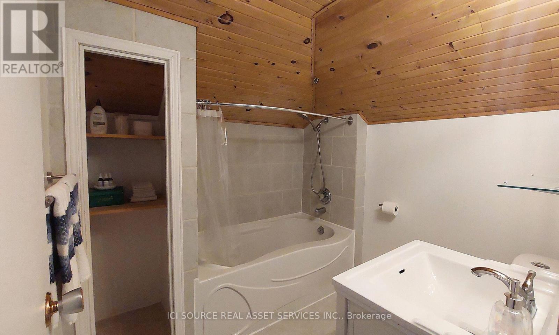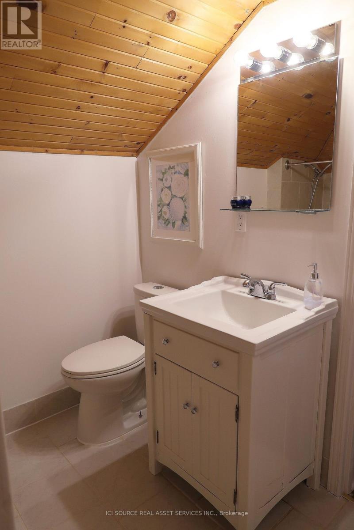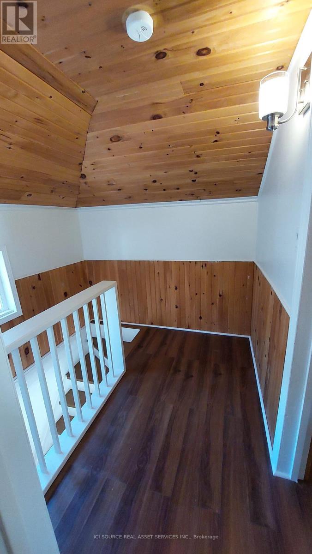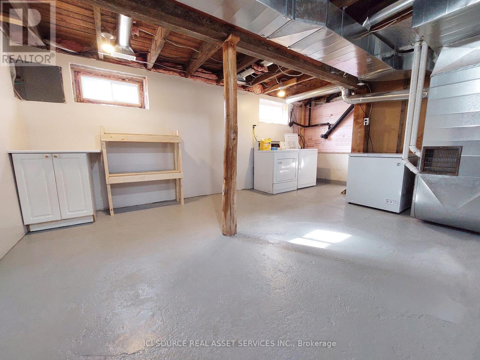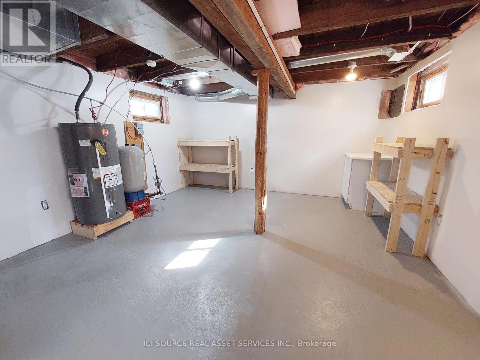4002 Hwy 522 Nipissing, Ontario P0H 1J0
$324,900
Immediate possession available just in time for spring! Move-in ready for new owners to enjoy. A great cottage, starter home, or retirement property. Private rural setting on 1 acre ravine lot. Fully serviced lot, easy financing and insurance. All modern utilities done in the last 20 years. Ample parking for all vehicles/trailers. Property fronts directly onto Highway 522, resurfaced in summer 2023. Directly on Trans Canada Trail; don't trailer, just ride! PROPERTY COSTS: Heating ~$1000/year, Hydro ~$90/month, Vianet Rural Wireless Internet $70/month (Starlink available). GENERAL INFO: 1960s build, 600sqft, L-shaped Lot 250 x 210, Frontage 150ft. Washing Machine, Dryer, Fridge, Stove, Dishwasher, Chest Freezer incl. Walk-in Closet, Concrete Foundation, 2 Decks, Steel Roof, Firepit. UTILITIES: Electric Water Heater 178L (2024), Septic System (2004, Updated 2019), Forced Air Propane Furnace (2014, Inspected 2024), Drilled Well 160ft (2006), Pressure Tank 80L (2006), 100 Amp Fuse Panel.**** EXTRAS **** Propane filled, septic pumped, water tested Mar 2024. Public boat launches, swimming, crown land nearby. School bus service. 40min to North Bay, 3hr to Toronto. *For Additional Property Details Click The Brochure Icon Below* (id:46317)
Property Details
| MLS® Number | X8137304 |
| Property Type | Single Family |
| Parking Space Total | 2 |
Building
| Bathroom Total | 1 |
| Bedrooms Above Ground | 1 |
| Bedrooms Total | 1 |
| Basement Type | Full |
| Construction Style Attachment | Detached |
| Exterior Finish | Vinyl Siding |
| Heating Fuel | Propane |
| Heating Type | Forced Air |
| Stories Total | 2 |
| Type | House |
Land
| Acreage | No |
| Sewer | Septic System |
| Size Irregular | 250 X 208.73 Ft |
| Size Total Text | 250 X 208.73 Ft |
Rooms
| Level | Type | Length | Width | Dimensions |
|---|---|---|---|---|
| Second Level | Bedroom | 3.53 m | 3.51 m | 3.53 m x 3.51 m |
| Second Level | Bathroom | 2.29 m | 2.24 m | 2.29 m x 2.24 m |
| Main Level | Living Room | 4.67 m | 3.35 m | 4.67 m x 3.35 m |
| Main Level | Dining Room | 2.62 m | 2.54 m | 2.62 m x 2.54 m |
| Main Level | Kitchen | 2.54 m | 2.06 m | 2.54 m x 2.06 m |
Utilities
| Natural Gas | Available |
| Electricity | Installed |
| Cable | Available |
https://www.realtor.ca/real-estate/26619985/4002-hwy-522-nipissing
Broker of Record
(800) 253-1787
(800) 253-1787

Interested?
Contact us for more information

