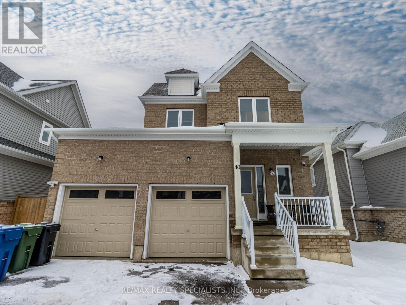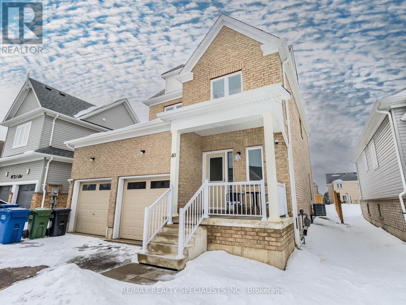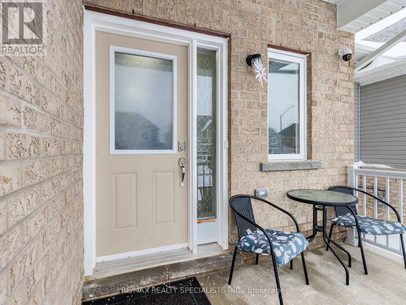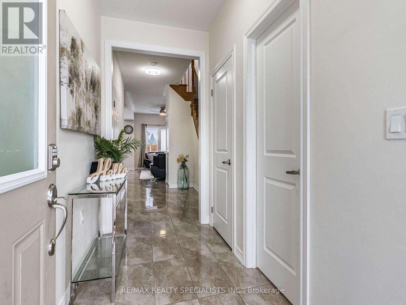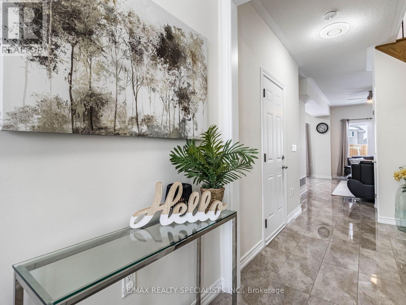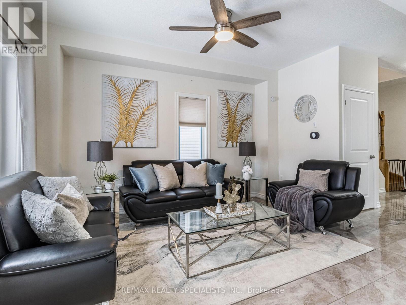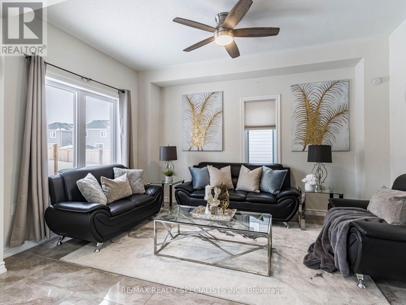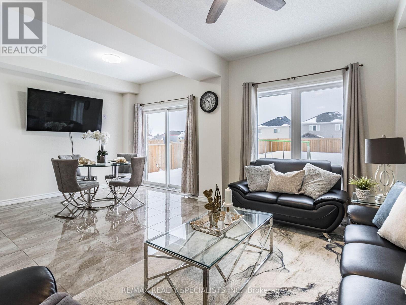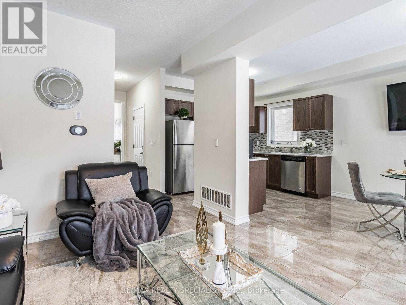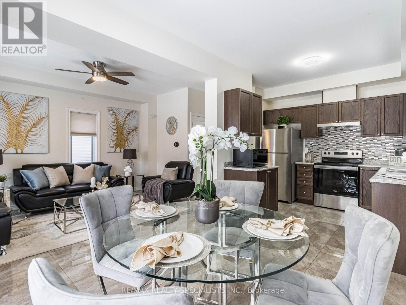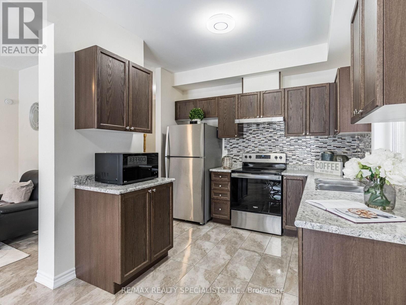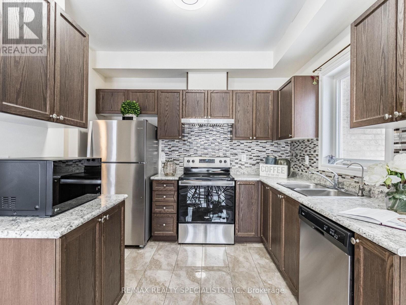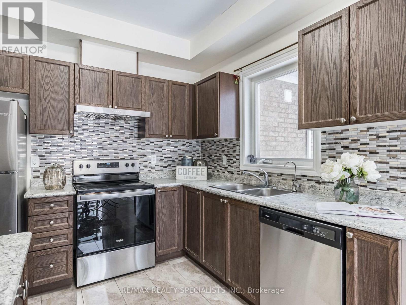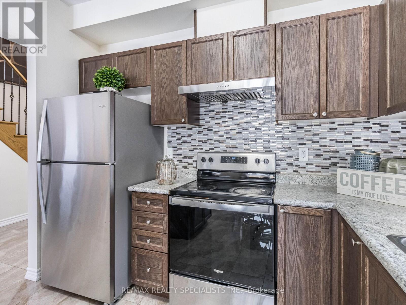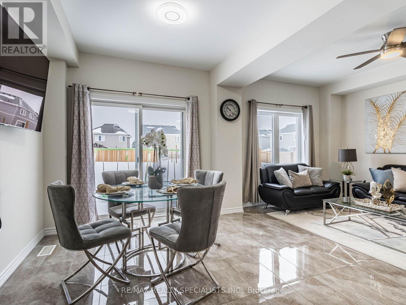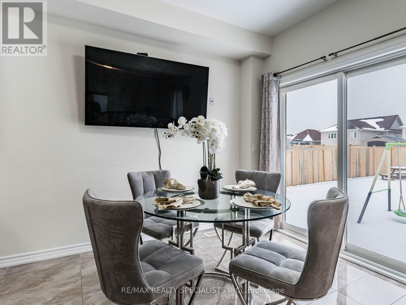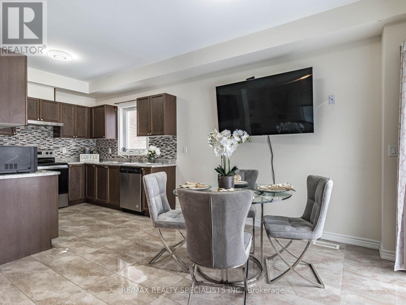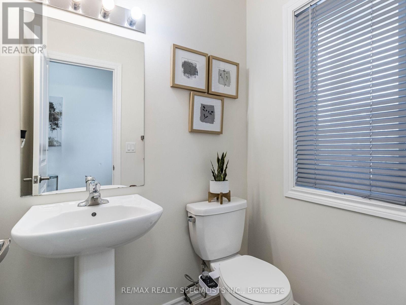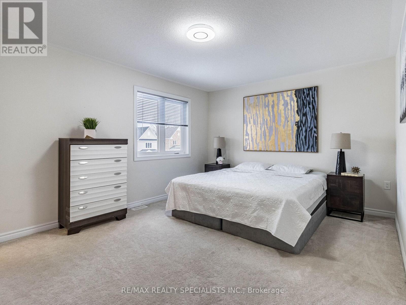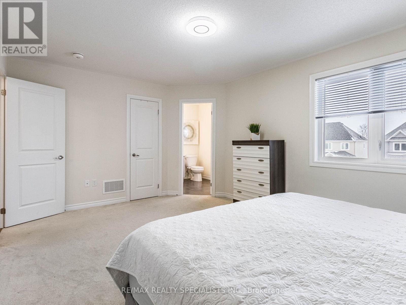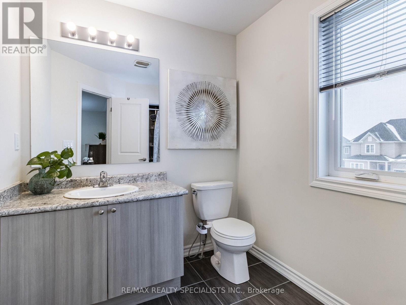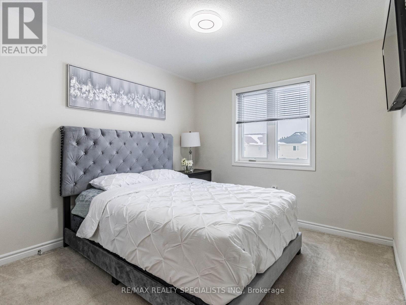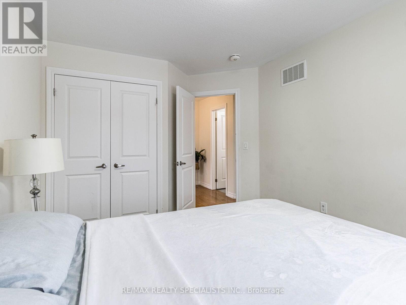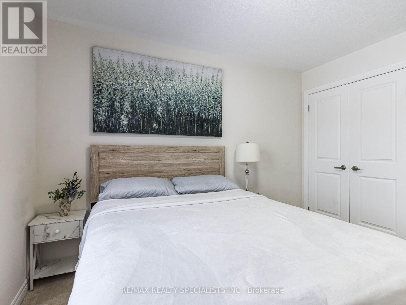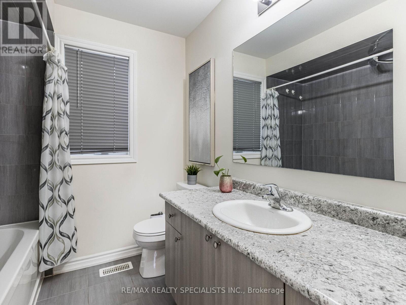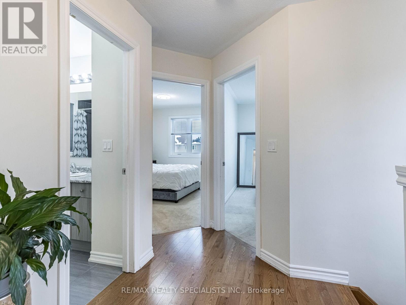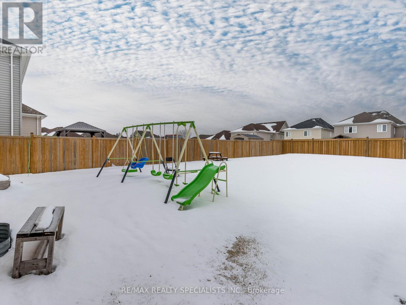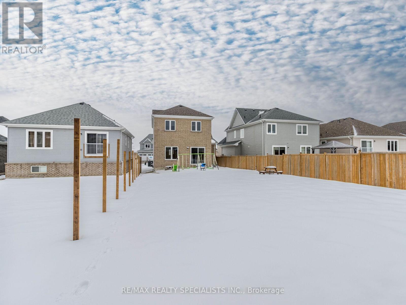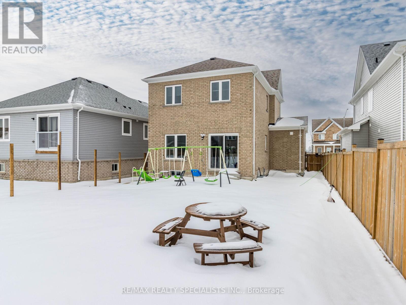40 Todd Cres Southgate, Ontario N0C 1B0
$699,999
~ Wow Is Da Only Word To Describe Dis Great! ""Wow! A Must-See Showstopper In Dundalk! This Stunning 3-Bedroom, Fully Detached All Brick Home With A Deep Lot (Rarely Offered)! Expansive Deep Lot Provides Endless Possibilities For Outdoor Living And Expansion! Ideal For Families. Boasts A 9' Ceiling Main Floor With A Spacious Living Plus Dining Area, And A Cozy Family Room With A Open Concept! The Home Welcomes You With An Impressive 9-foot Ceiling On The Main Floor, Enhancing The Sense Of Spaciousness And Grandeur! The Executive Kitchen Is A Chef's Dream And Top-Tier Stainless Steel Appliances, Sure To Delight Any Culinary Enthusiast! The Master Bedroom Features Walk-In Closets And A Luxurious 4-Piece Ensuite. Each Bedroom Is Spacious And Offers Ample Space. This Stunning Home Is More Than Just A Place To Live; It Is A Lifestyle Choice For Those Who Value Comfort, Style, And A Sense Of Community! Located In A Family-Friendly Area, A Home Waiting To Be Filled With New**** EXTRAS **** Close To Parks, Public Transit, Shopping,!! Finished To Perfection W/Attention To Every Detail! > Too Many Upgrds To Mention, Come See It Yourself. (id:46317)
Property Details
| MLS® Number | X8114208 |
| Property Type | Single Family |
| Community Name | Rural Southgate |
| Parking Space Total | 6 |
Building
| Bathroom Total | 3 |
| Bedrooms Above Ground | 3 |
| Bedrooms Total | 3 |
| Basement Development | Unfinished |
| Basement Type | Full (unfinished) |
| Construction Style Attachment | Detached |
| Cooling Type | Central Air Conditioning |
| Exterior Finish | Brick |
| Heating Fuel | Natural Gas |
| Heating Type | Forced Air |
| Stories Total | 2 |
| Type | House |
Parking
| Attached Garage |
Land
| Acreage | No |
| Size Irregular | 39.76 X 146.85 Ft |
| Size Total Text | 39.76 X 146.85 Ft |
Rooms
| Level | Type | Length | Width | Dimensions |
|---|---|---|---|---|
| Second Level | Primary Bedroom | Measurements not available | ||
| Second Level | Bedroom 2 | Measurements not available | ||
| Second Level | Bedroom 3 | Measurements not available | ||
| Main Level | Foyer | Measurements not available | ||
| Main Level | Living Room | Measurements not available | ||
| Main Level | Dining Room | Measurements not available | ||
| Main Level | Kitchen | Measurements not available |
https://www.realtor.ca/real-estate/26582793/40-todd-cres-southgate-rural-southgate


490 Bramalea Road Suite 400
Brampton, Ontario L6T 0G1
(905) 456-3232
(905) 455-7123
Interested?
Contact us for more information

