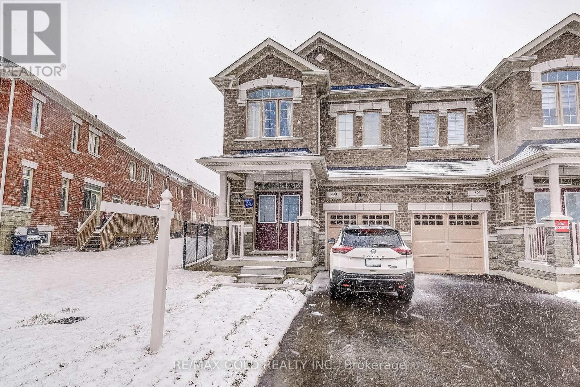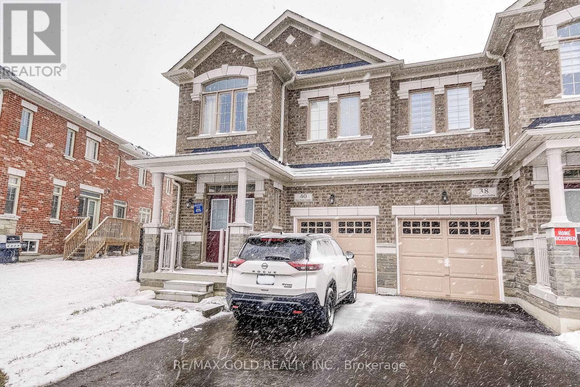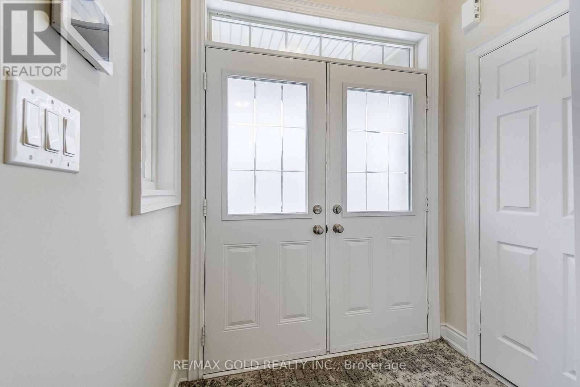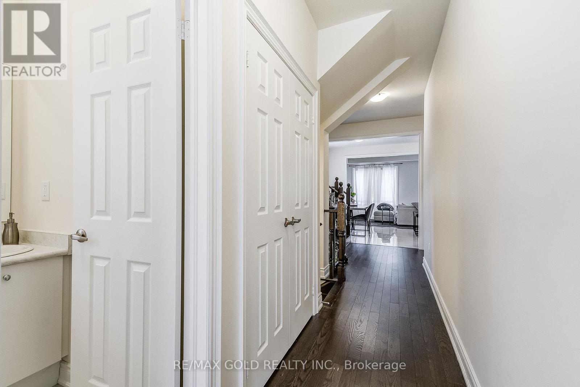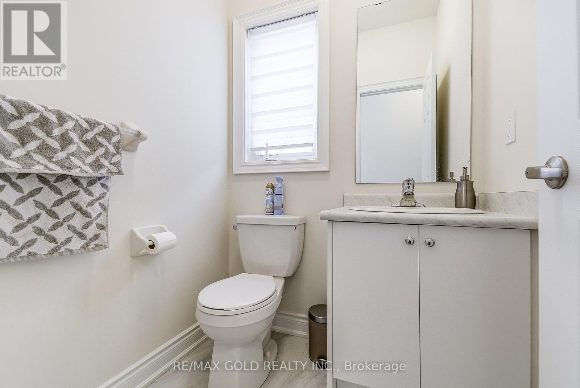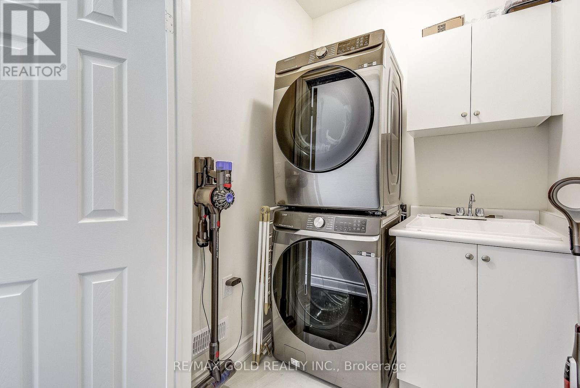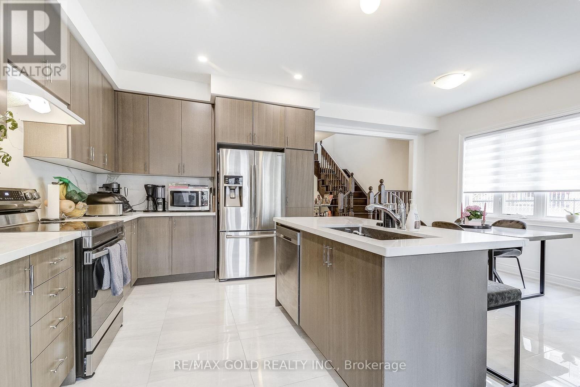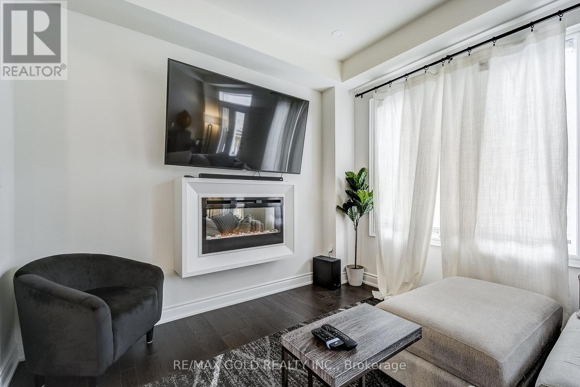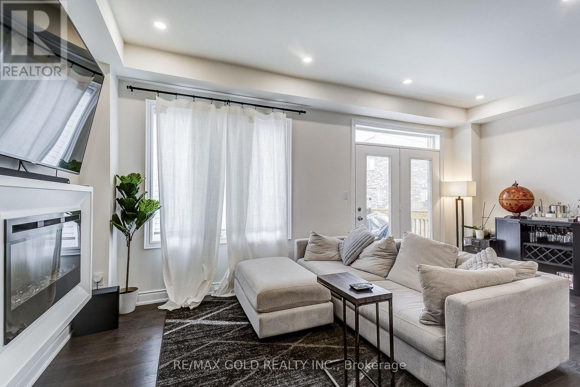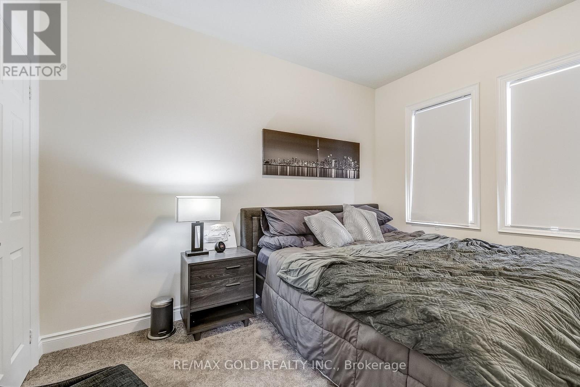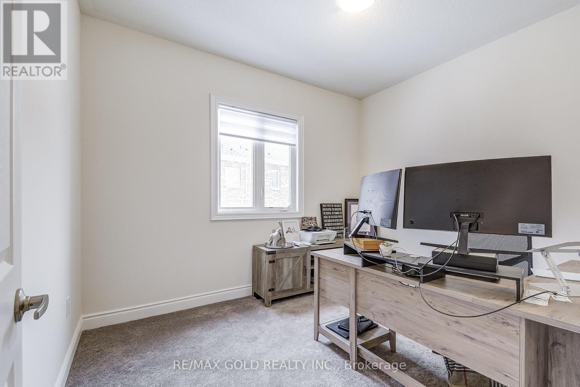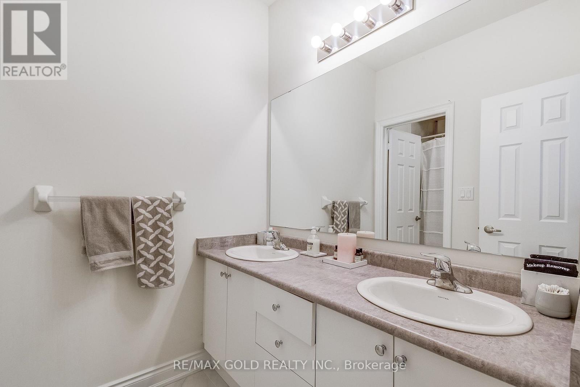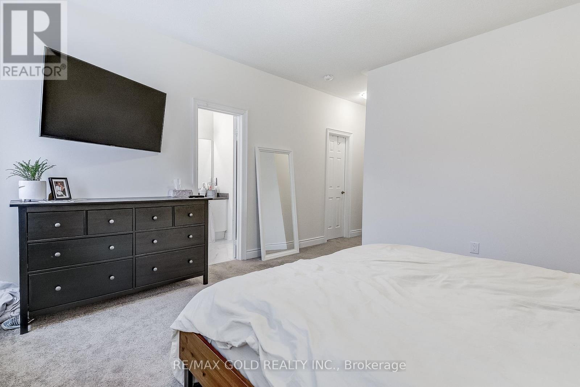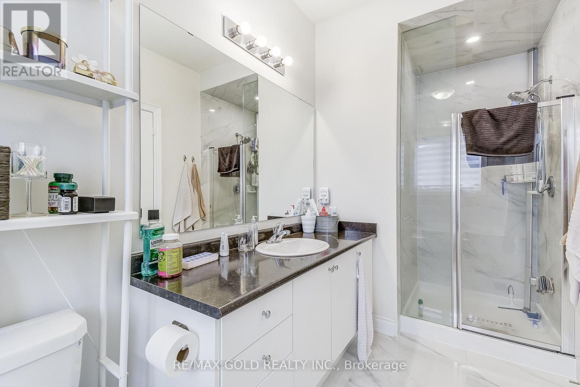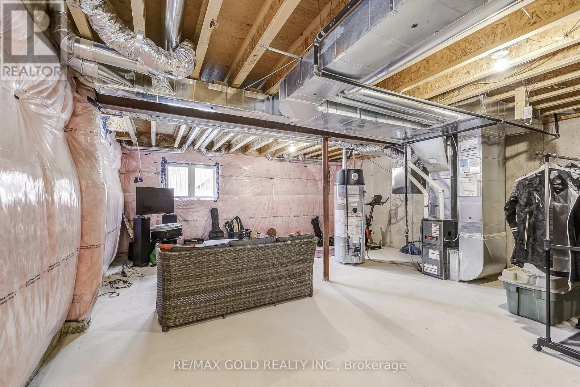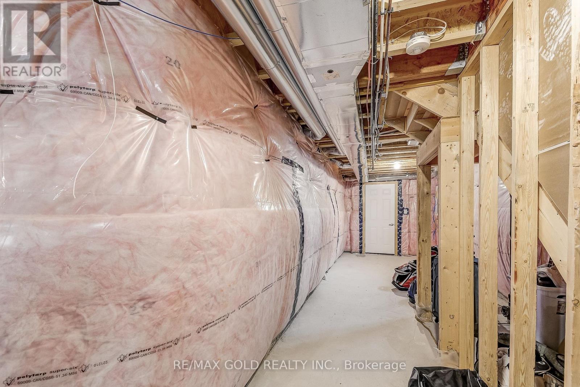40 Silver Meadow Gdns Hamilton, Ontario L8B 1Z4
$999,990
Captivating and meticulously crafted, 40 Silver Meadow Garden in Waterdown presents the exquisite Model Glendale 5 with Elevation 1A (1,862 sq feet(. This stunning residence harmonizes modern elegance with comfortable living spaces, offering a seamless blend of luxury and functionality. Discover spacious interiors flooded with natural light, gourmet kitchens perfect for culinary enthusiasts, serene master suites, and inviting outdoor areas ideal for relaxation and entertaining. Nestled in a desirable location, this home embodies sophistication and convenience, promising a lifestyle of unparalleled comfort and style.**** EXTRAS **** Upgraded Includes Oak Stairs, 9 coffered Smooth Ceilings on Ground floor, Modern Doors, Kitchen Cabinetry, Electric F/place, Top Upgrade Modern Elevation W/Extra Lrg Windows& More. Mins To403/407/Go/Amenities. (id:46317)
Open House
This property has open houses!
2:00 pm
Ends at:4:00 pm
Property Details
| MLS® Number | X8158300 |
| Property Type | Single Family |
| Community Name | Waterdown |
| Amenities Near By | Park, Place Of Worship, Public Transit |
| Community Features | Community Centre |
| Features | Conservation/green Belt |
| Parking Space Total | 2 |
Building
| Bathroom Total | 3 |
| Bedrooms Above Ground | 4 |
| Bedrooms Total | 4 |
| Basement Development | Unfinished |
| Basement Type | Full (unfinished) |
| Construction Style Attachment | Semi-detached |
| Cooling Type | Central Air Conditioning |
| Exterior Finish | Brick, Stone |
| Fireplace Present | Yes |
| Heating Fuel | Natural Gas |
| Heating Type | Forced Air |
| Stories Total | 2 |
| Type | House |
Parking
| Attached Garage |
Land
| Acreage | No |
| Land Amenities | Park, Place Of Worship, Public Transit |
| Size Irregular | 20.25 X 111.09 Ft |
| Size Total Text | 20.25 X 111.09 Ft |
Rooms
| Level | Type | Length | Width | Dimensions |
|---|---|---|---|---|
| Second Level | Primary Bedroom | 4.27 m | 3.96 m | 4.27 m x 3.96 m |
| Second Level | Bedroom 2 | 3.35 m | 2.93 m | 3.35 m x 2.93 m |
| Second Level | Bedroom 3 | 3.39 m | 2.8 m | 3.39 m x 2.8 m |
| Second Level | Bedroom 4 | 3.68 m | 2.99 m | 3.68 m x 2.99 m |
| Main Level | Great Room | 5.79 m | 3.23 m | 5.79 m x 3.23 m |
| Main Level | Kitchen | 3.35 m | 2.77 m | 3.35 m x 2.77 m |
| Main Level | Eating Area | 3.35 m | 2.8 m | 3.35 m x 2.8 m |
https://www.realtor.ca/real-estate/26646361/40-silver-meadow-gdns-hamilton-waterdown
Salesperson
(416) 606-3625
www.hafeez.ca
https://www.facebook.com/GTAhome/?ref=aymt_homepage_panel
https://twitter.com/Hafeez_Realtor
5865 Mclaughlin Rd #6
Mississauga, Ontario L4A 3S8
(905) 290-6777
(905) 290-6799
Interested?
Contact us for more information

