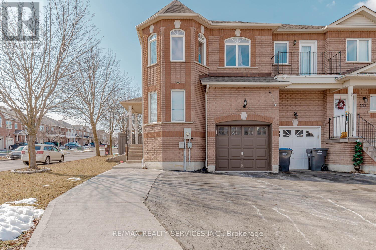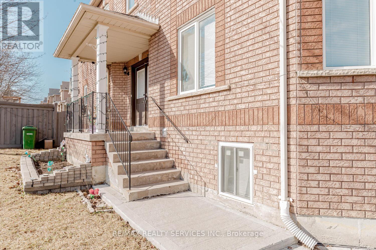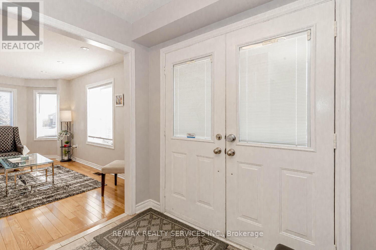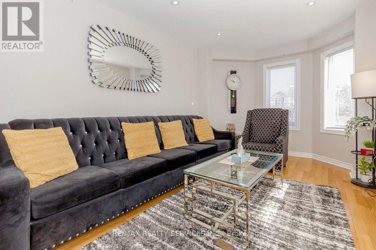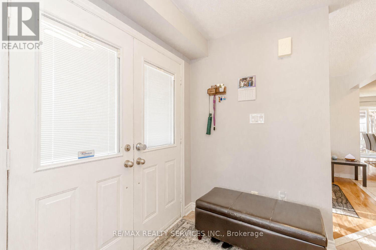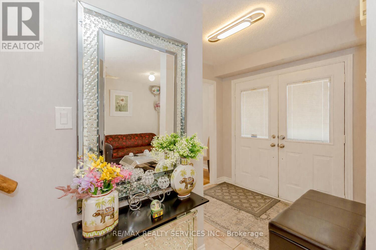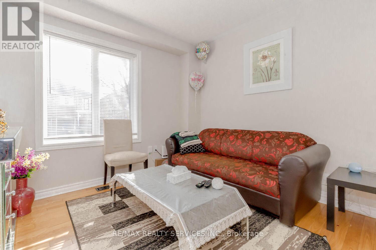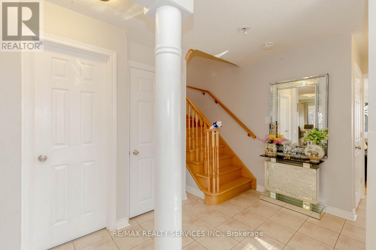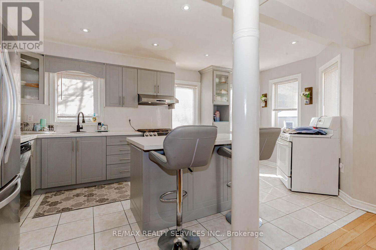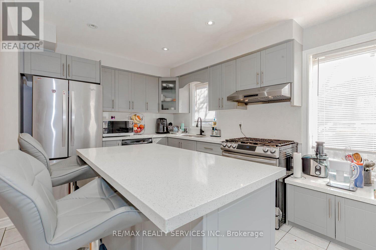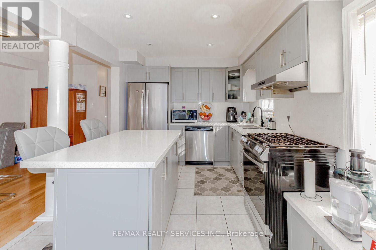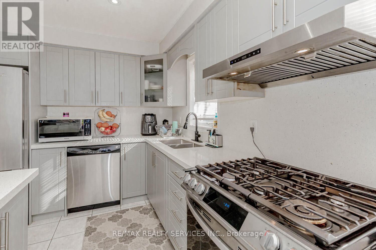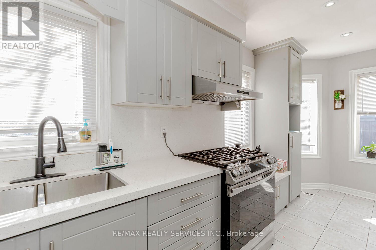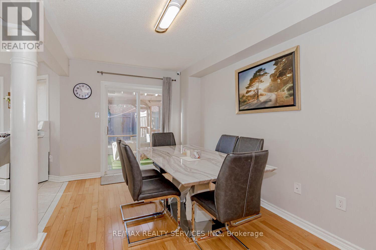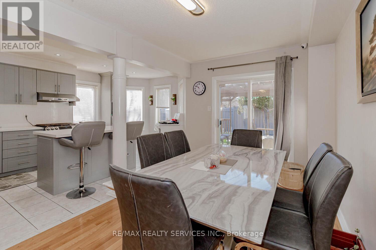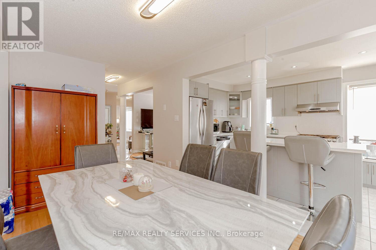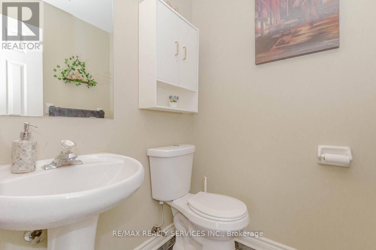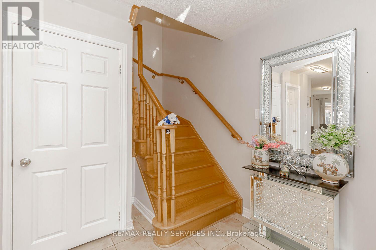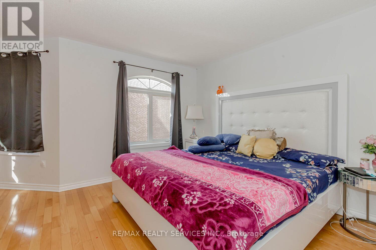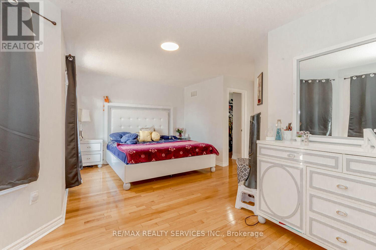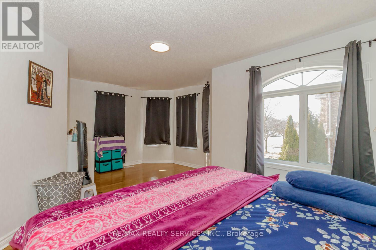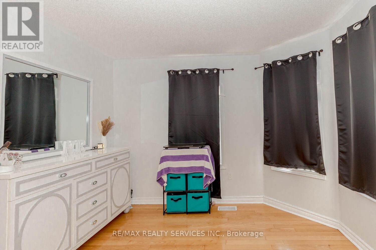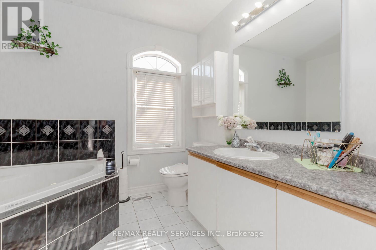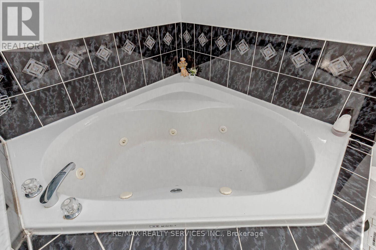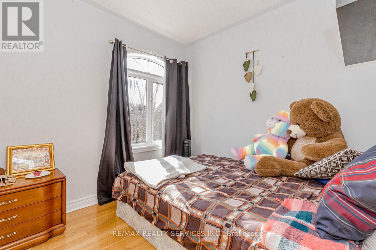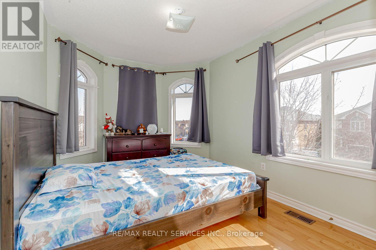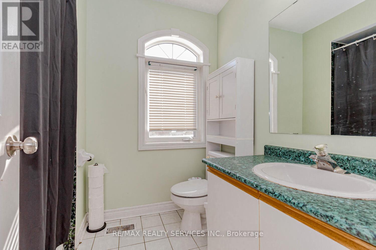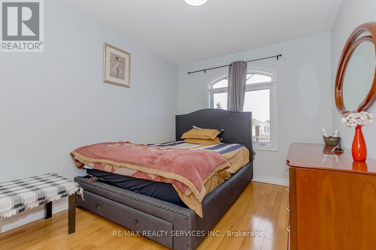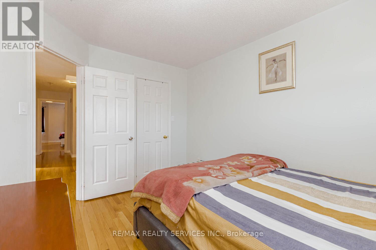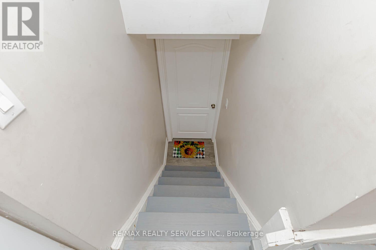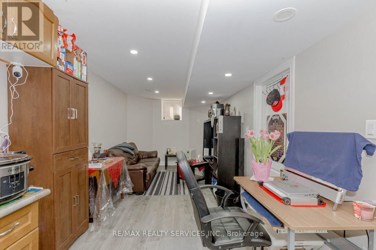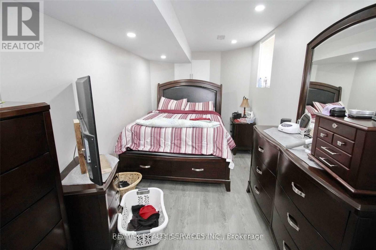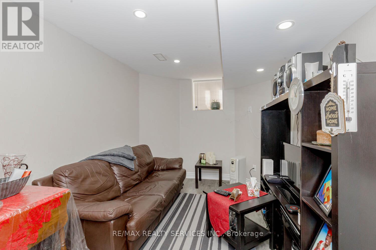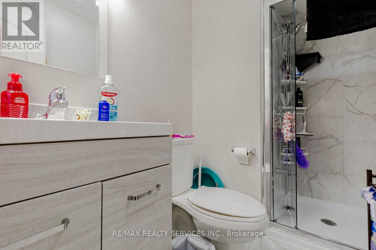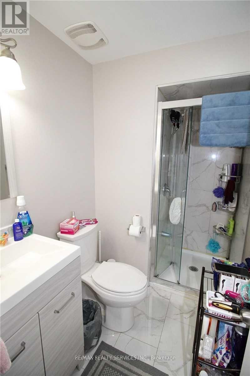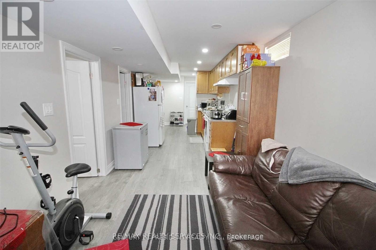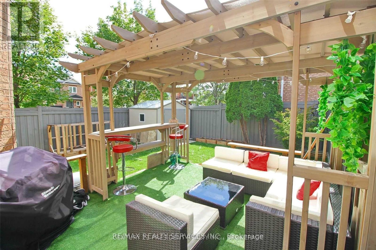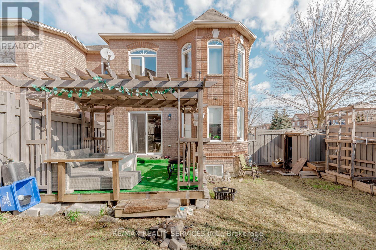40 Manorwood Crt Caledon, Ontario L7E 2T2
$999,000
Look No Further "" Corner Semi Detached, Appx 1900 Sqft with Sep Living, Dining & family room, 4+2 Bedrooms & 4 Bathrooms House In the New highly sought after area of Bolton. This Spacious home has Breakfast area with Beautiful Kitchen with extended cabinets, large island opening to the living room, overlook and access to the backyard. Foyer with 2 piece bathroom, Closet & access to the garage. Master Bedroom Comes with a 4 piece ensuite and w/i closet. 3 additional bedrooms & a full Additional bathroom on Second floor, upgraded washrooms , Front Brick House With Large Windows And Plenty Of Sunlight In The Whole House. Extended driveway that can fit 6 car parking including garage. New Shed , New Pergola, New Kitchen, New Paint, No Carpet , Ac 2021, Furnace 2021, Pot Lights. Upgraded Light Fixtures, Close to All Major Amenities, Schools, Parks, Shopping etc., Don't Miss This Gem Neighborhood.**** EXTRAS **** Central Air, Garage Door Opener & Remote, Garden Shed, Hot water Tankless Heater (Owned), Central Vac And Attachments, Portlights, Wood Deck. Big Backyard. All s/s appliances, window covering, all light fixtures, all bathroom mirrors. (id:46317)
Property Details
| MLS® Number | W8088462 |
| Property Type | Single Family |
| Community Name | Bolton North |
| Parking Space Total | 6 |
Building
| Bathroom Total | 4 |
| Bedrooms Above Ground | 4 |
| Bedrooms Below Ground | 2 |
| Bedrooms Total | 6 |
| Basement Development | Finished |
| Basement Features | Separate Entrance |
| Basement Type | N/a (finished) |
| Construction Style Attachment | Semi-detached |
| Cooling Type | Central Air Conditioning |
| Exterior Finish | Brick, Stone |
| Heating Fuel | Propane |
| Heating Type | Forced Air |
| Stories Total | 2 |
| Type | House |
Parking
| Attached Garage |
Land
| Acreage | No |
| Size Irregular | 29.75 X 105.72 Ft ; ** Virtual Tour Coming Soon ** |
| Size Total Text | 29.75 X 105.72 Ft ; ** Virtual Tour Coming Soon ** |
Rooms
| Level | Type | Length | Width | Dimensions |
|---|---|---|---|---|
| Second Level | Primary Bedroom | 5.67 m | 3.34 m | 5.67 m x 3.34 m |
| Second Level | Bedroom 2 | 3.59 m | 2.89 m | 3.59 m x 2.89 m |
| Second Level | Bedroom 3 | 3.29 m | 2.74 m | 3.29 m x 2.74 m |
| Second Level | Bedroom 4 | 2.68 m | 2.47 m | 2.68 m x 2.47 m |
| Basement | Kitchen | 2.6 m | 2.5 m | 2.6 m x 2.5 m |
| Basement | Bedroom | 3.58 m | 2.89 m | 3.58 m x 2.89 m |
| Basement | Bedroom 2 | 3.45 m | 2.92 m | 3.45 m x 2.92 m |
| Basement | Laundry Room | Measurements not available | ||
| Main Level | Living Room | 3.8 m | 2.85 m | 3.8 m x 2.85 m |
| Main Level | Dining Room | 2.98 m | 2.83 m | 2.98 m x 2.83 m |
| Main Level | Family Room | 4.53 m | 2.51 m | 4.53 m x 2.51 m |
| Main Level | Kitchen | 2.68 m | 2.47 m | 2.68 m x 2.47 m |
https://www.realtor.ca/real-estate/26545419/40-manorwood-crt-caledon-bolton-north

Broker
(647) 470-4019
https://shekharbansal.com/
https://www.facebook.com/shekharbansal569/
https://twitter.com/shekharbansal56
https://www.linkedin.com/in/shekharbansal/

295 Queen Street East
Brampton, Ontario L6W 3R1
(905) 456-1000
(905) 456-1924
Interested?
Contact us for more information

