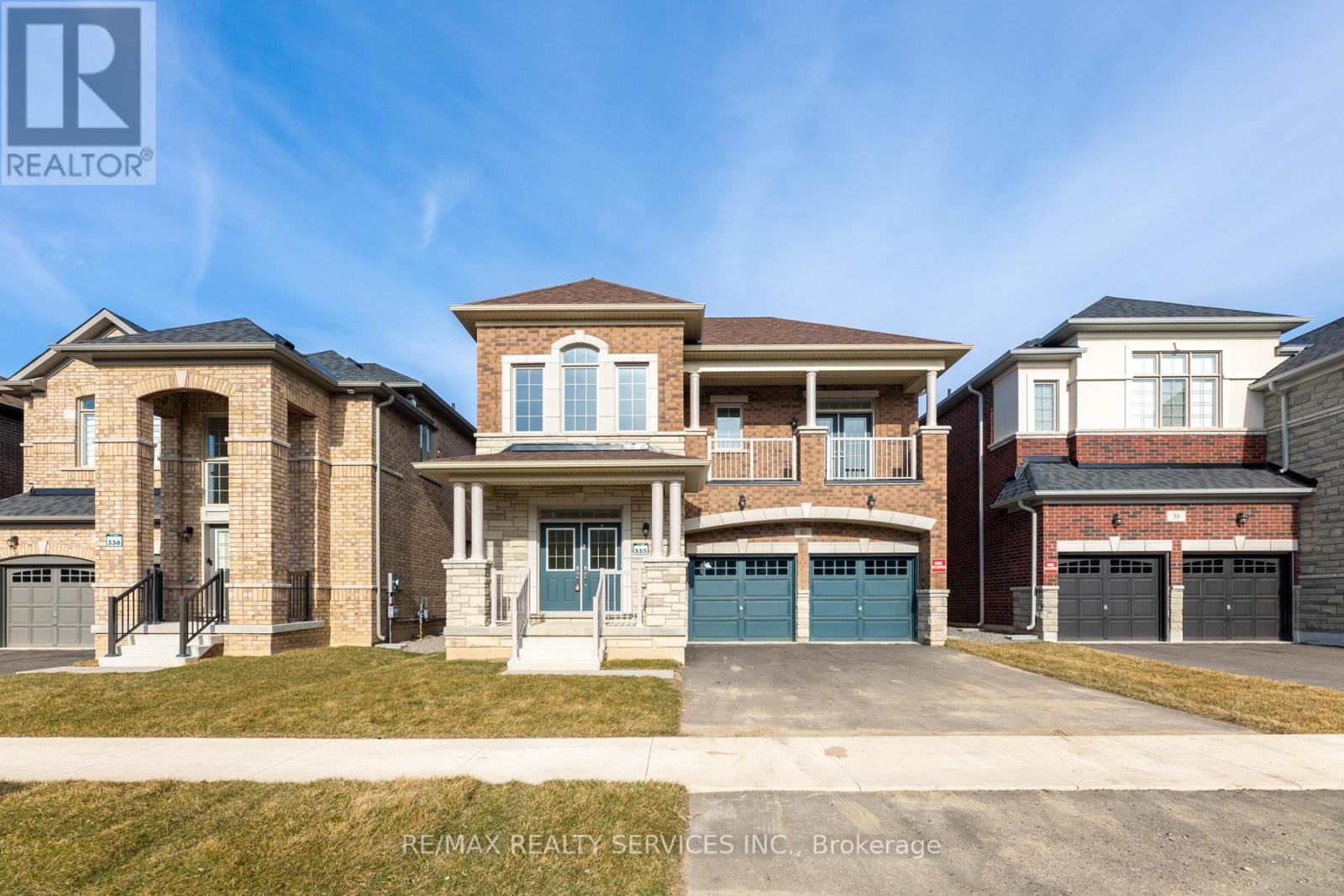40 Gardenbrook Tr Hamilton, Ontario L8B 1Z9
$1,399,900
Absolutely Stunning Home !! Brick & Stone Elevation . 4Bedrooms | 4 Washrooms | Office on Main Floor . Fully Upgraded Home . Main Floor 9ft Smooth Ceiling . Spacious living/dining room. Open concept kitchen/family room . Open Concept kitchen with Granite countertops, undermount sink. Breakfast Area w/o to backyard . Family room includes coffered ceilings and a natural gas fireplace . Very Spacious Primary Bedroom with his and hers walk in closets and elegant 5-piece Ensuite with soaker tub. 2nd Bedroom Has 4Pc Ensuite washroom & 3rd/4th Bedroom has Semi Ensuite . Its carpet Free house . Great Location Minutes away from Kerns park, amenities and the QEW & 407.**** EXTRAS **** Fridge,stove, dishwasher , clothes washer dryer. (id:46317)
Property Details
| MLS® Number | X8138732 |
| Property Type | Single Family |
| Community Name | Waterdown |
| Parking Space Total | 4 |
Building
| Bathroom Total | 4 |
| Bedrooms Above Ground | 4 |
| Bedrooms Below Ground | 1 |
| Bedrooms Total | 5 |
| Basement Development | Unfinished |
| Basement Type | N/a (unfinished) |
| Construction Style Attachment | Detached |
| Cooling Type | Central Air Conditioning |
| Exterior Finish | Brick, Stone |
| Fireplace Present | Yes |
| Heating Fuel | Natural Gas |
| Heating Type | Forced Air |
| Stories Total | 2 |
| Type | House |
Parking
| Attached Garage |
Land
| Acreage | No |
| Size Irregular | 41.01 X 90.22 Ft |
| Size Total Text | 41.01 X 90.22 Ft |
Rooms
| Level | Type | Length | Width | Dimensions |
|---|---|---|---|---|
| Second Level | Primary Bedroom | 5.02 m | 3.66 m | 5.02 m x 3.66 m |
| Second Level | Bedroom 2 | 4.21 m | 3.05 m | 4.21 m x 3.05 m |
| Second Level | Bedroom 3 | 3.96 m | 3.66 m | 3.96 m x 3.66 m |
| Second Level | Bedroom 4 | 4.72 m | 3.71 m | 4.72 m x 3.71 m |
| Second Level | Laundry Room | Measurements not available | ||
| Main Level | Family Room | 4.27 m | 3.66 m | 4.27 m x 3.66 m |
| Main Level | Living Room | 5.64 m | 3.71 m | 5.64 m x 3.71 m |
| Main Level | Dining Room | 5.64 m | 3.71 m | 5.64 m x 3.71 m |
| Main Level | Kitchen | 4.93 m | 2.38 m | 4.93 m x 2.38 m |
| Main Level | Eating Area | 4.93 m | 2.74 m | 4.93 m x 2.74 m |
| Main Level | Office | 2.79 m | 2.74 m | 2.79 m x 2.74 m |
https://www.realtor.ca/real-estate/26617873/40-gardenbrook-tr-hamilton-waterdown


295 Queen Street East
Brampton, Ontario L6W 3R1
(905) 456-1000
(905) 456-1924

Broker
(905) 456-1000

295 Queen Street East
Brampton, Ontario L6W 3R1
(905) 456-1000
(905) 456-1924
Interested?
Contact us for more information










































