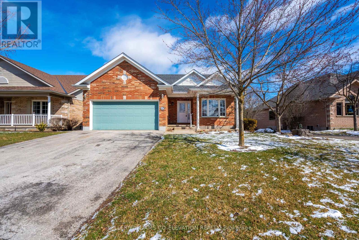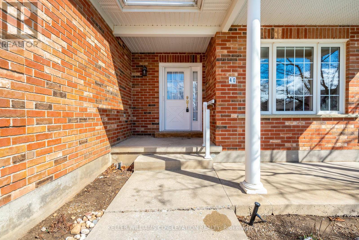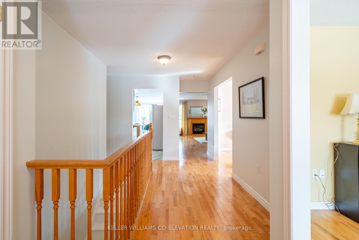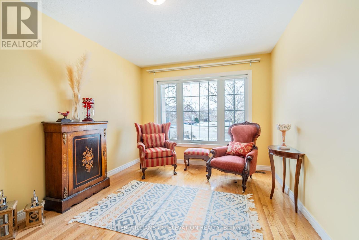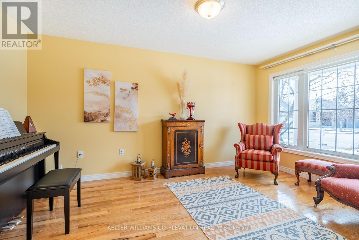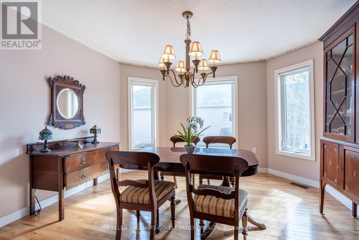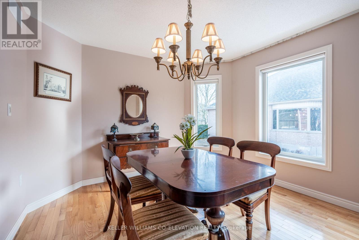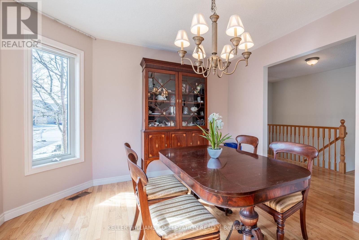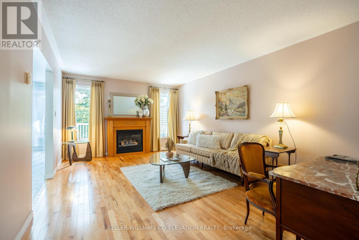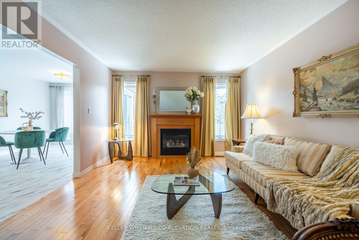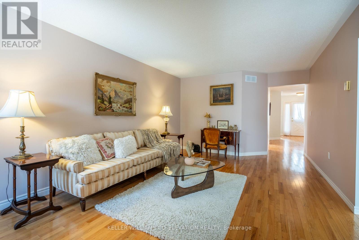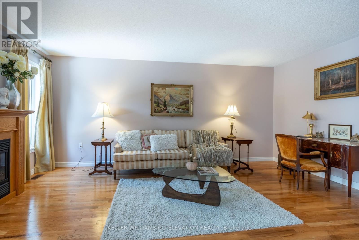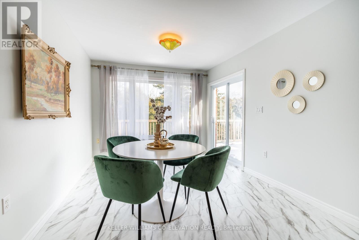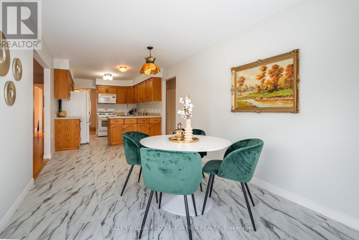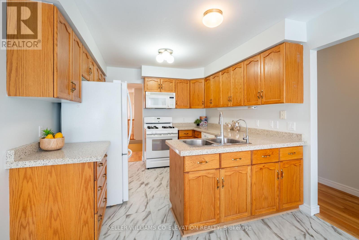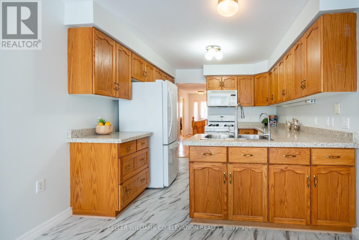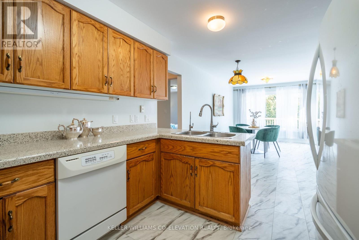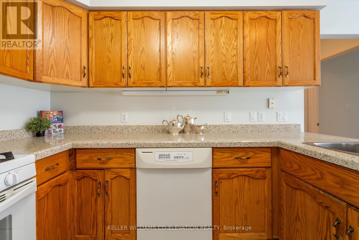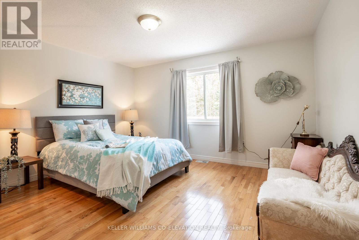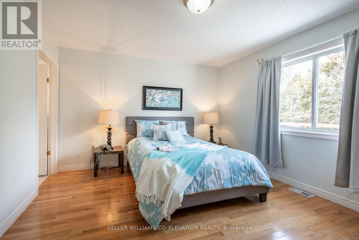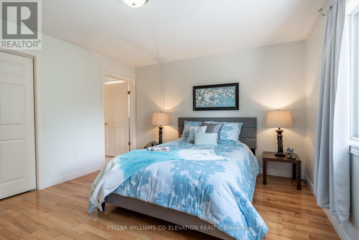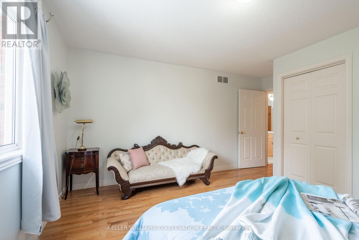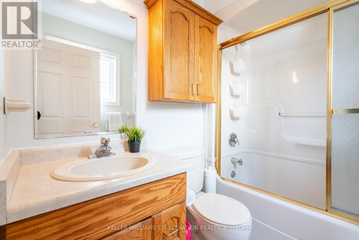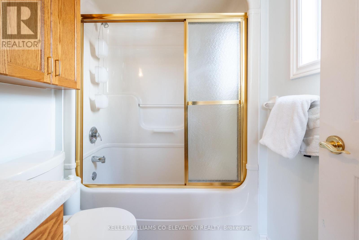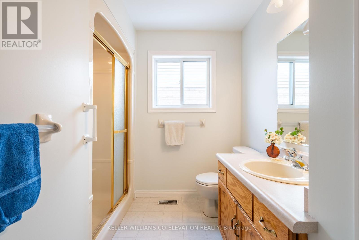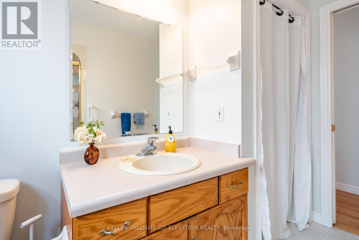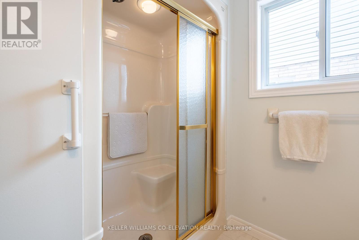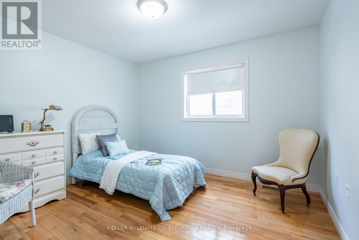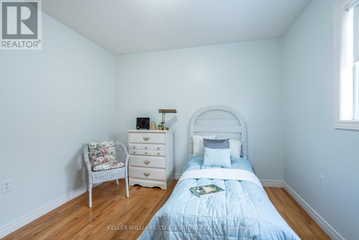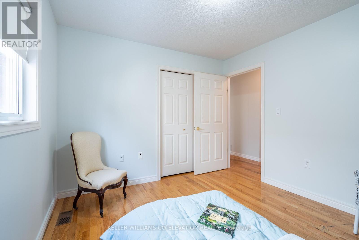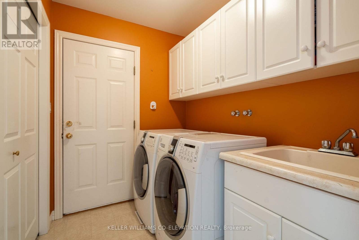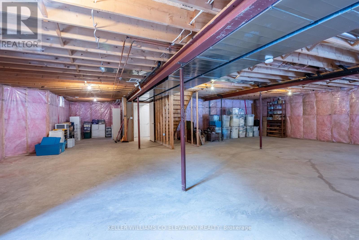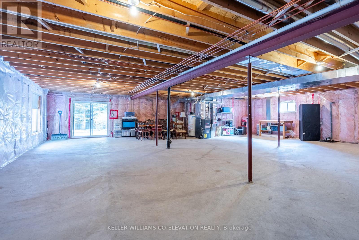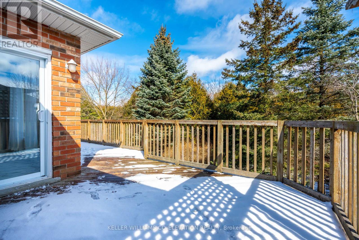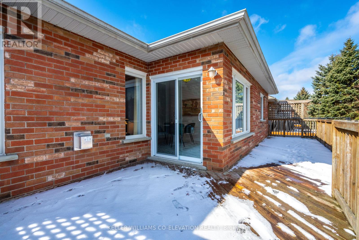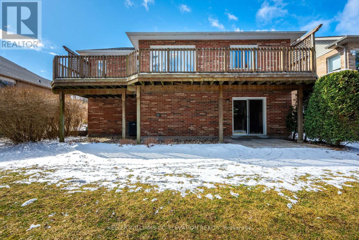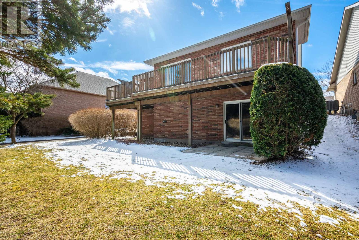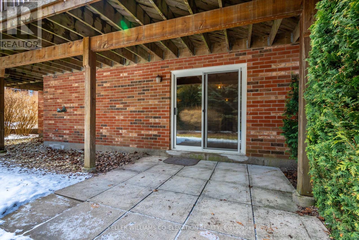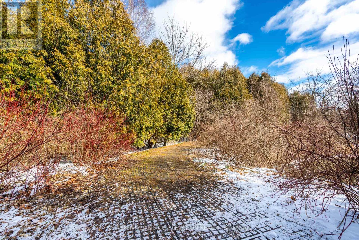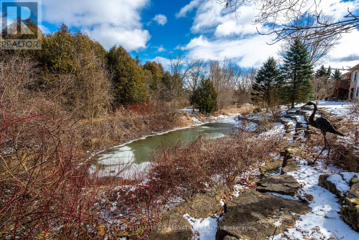40 Elmridge Dr Guelph, Ontario N1G 4X7
$900,000Maintenance,
$853 Monthly
Maintenance,
$853 MonthlyWelcome to 40 Elmridge Dr, located in the heart of The Village By The Arboretum, a vibrant 55+ community with an abundance of amenities. This rarely offered model includes a 2 car garage and offers a convenient layout with 2 main floor bedrooms, a formal dining room, and a den. The primary bedroom is complete with a walk-in closet, and 4pc ensuite bathroom. The kitchen is a focal point with ample countertop space and cabinet storage flowing into an inviting living area with large windows. The sunroom leads out to a beautiful deck running the entire width of the property. The Village by the Arboretum community is remarkable, offering a variety of amenities such as walking trails, community centers, and social events.**** EXTRAS **** Buyer must be 55+ years of age. Land is leased. (id:46317)
Property Details
| MLS® Number | X8172912 |
| Property Type | Single Family |
| Community Name | Village |
| Amenities Near By | Park, Public Transit, Schools |
| Community Features | Community Centre |
| Features | Wooded Area, Conservation/green Belt, Balcony |
| Parking Space Total | 4 |
| Structure | Tennis Court |
Building
| Bathroom Total | 2 |
| Bedrooms Above Ground | 2 |
| Bedrooms Total | 2 |
| Amenities | Picnic Area, Recreation Centre |
| Architectural Style | Bungalow |
| Basement Development | Unfinished |
| Basement Features | Walk Out |
| Basement Type | N/a (unfinished) |
| Cooling Type | Central Air Conditioning |
| Exterior Finish | Brick |
| Fireplace Present | Yes |
| Heating Fuel | Natural Gas |
| Heating Type | Forced Air |
| Stories Total | 1 |
| Type | Other |
Parking
| Attached Garage | |
| Visitor Parking |
Land
| Acreage | No |
| Land Amenities | Park, Public Transit, Schools |
Rooms
| Level | Type | Length | Width | Dimensions |
|---|---|---|---|---|
| Basement | Recreational, Games Room | 12.07 m | 16.03 m | 12.07 m x 16.03 m |
| Main Level | Bedroom | 4.28 m | 4.59 m | 4.28 m x 4.59 m |
| Main Level | Bedroom 2 | 3.13 m | 3.49 m | 3.13 m x 3.49 m |
| Main Level | Kitchen | 3.1 m | 3 m | 3.1 m x 3 m |
| Main Level | Bathroom | 1.67 m | 2.31 m | 1.67 m x 2.31 m |
| Main Level | Bathroom | 3.13 m | 2.45 m | 3.13 m x 2.45 m |
| Main Level | Dining Room | 3.1 m | 5 m | 3.1 m x 5 m |
| Main Level | Living Room | 3.7 m | 6.88 m | 3.7 m x 6.88 m |
| Main Level | Family Room | 3.07 m | 3 m | 3.07 m x 3 m |
| Main Level | Eating Area | 3.47 m | 3.83 m | 3.47 m x 3.83 m |
| Main Level | Laundry Room | 1.79 m | 2.32 m | 1.79 m x 2.32 m |
https://www.realtor.ca/real-estate/26667372/40-elmridge-dr-guelph-village

Salesperson
(647) 490-4524
https://www.youtube.com/embed/IAsMqT6KmOg
https://www.davidrubelrealtor.com/
https://www.facebook.com/davidrubelrealtor

2100 Bloor St W #7b
Toronto, Ontario M6S 1M7
(416) 236-1392
(416) 800-9108
www.kwnr.ca/
Interested?
Contact us for more information

