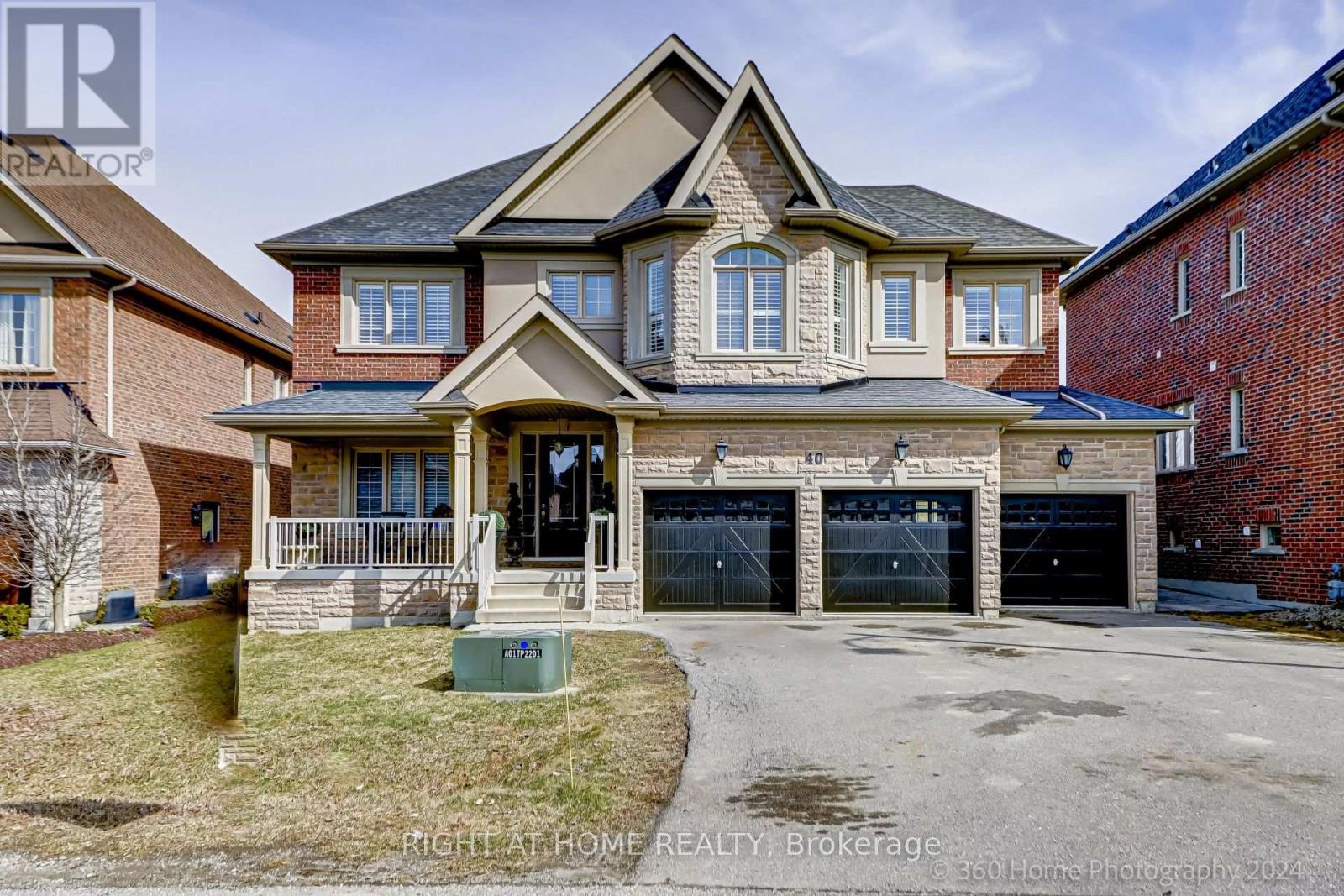40 Championship Circle Pl Aurora, Ontario L4G 0H9
$2,849,900
Must See!! This Impeccably Maintained Home is Being Sold by its Original Owners! It Boasts Over 5200'of Living Space & a 3-Car Garage! Situated on an Ultra-Large 61'x 202' Lot in the Prestigious Ascot Park Community! Upon Entering, you'll be Greeted by a Grand Foyer Featuring a Spiral Staircase & Raised Panel Wainscoting, Setting a Tone of Elegance! Main flr with functional Layout & 9' smooth ceiling, Formal Living & Dining Rooms Create an Ideal Setting for Entertaining Guests & the Stone Fireplace w Tray Ceiling in the Family Room Adds a Cozy Ambiance. Open-Concept Gourmet Kitchen with Granite, C/W the Breakfast Area, Leads to the Stunning Private Backyard. With a Composite Deck, Hot Tub & Interlock Patio. A Separate Library Provides an Ideal Private Space. Second Flr Features 9' Ceilings, 5 Generously Sized Bedrms, Including a Master Retreat with a Large Walk-In Closet & a Luxurious 5-piece Ensuite with Heated Floors. Completely Fin. Basement with Dry Bar, Fireplace & Exercise Rm.**** EXTRAS **** Basement- Nailed Down Engineered Hardwood Flr on Subflr T/O. Stunning 3 Peice Bath w/ Heated Flrs. Rough In for Wet Bar, Audio System & Projection TV. Granite Counters T/O. Main Flr- Upgraded Hardwood, Travertine Tile & 8' Entry Door. (id:46317)
Property Details
| MLS® Number | N8140234 |
| Property Type | Single Family |
| Community Name | Aurora Estates |
| Amenities Near By | Park, Place Of Worship, Public Transit, Schools |
| Features | Cul-de-sac |
| Parking Space Total | 9 |
Building
| Bathroom Total | 5 |
| Bedrooms Above Ground | 5 |
| Bedrooms Total | 5 |
| Basement Development | Finished |
| Basement Type | Full (finished) |
| Construction Style Attachment | Detached |
| Cooling Type | Central Air Conditioning |
| Exterior Finish | Brick, Stone |
| Fireplace Present | Yes |
| Heating Fuel | Natural Gas |
| Heating Type | Forced Air |
| Stories Total | 2 |
| Type | House |
Parking
| Attached Garage |
Land
| Acreage | No |
| Land Amenities | Park, Place Of Worship, Public Transit, Schools |
| Size Irregular | 61 X 202 Ft |
| Size Total Text | 61 X 202 Ft |
Rooms
| Level | Type | Length | Width | Dimensions |
|---|---|---|---|---|
| Basement | Great Room | 9.14 m | 4.88 m | 9.14 m x 4.88 m |
| Main Level | Kitchen | 3.91 m | 3.47 m | 3.91 m x 3.47 m |
| Main Level | Family Room | 5.49 m | 3.66 m | 5.49 m x 3.66 m |
| Main Level | Dining Room | 4.57 m | 3.35 m | 4.57 m x 3.35 m |
| Main Level | Living Room | 4.57 m | 3.35 m | 4.57 m x 3.35 m |
| Main Level | Library | 3.66 m | 2.74 m | 3.66 m x 2.74 m |
| Main Level | Eating Area | 3.54 m | 3.47 m | 3.54 m x 3.47 m |
| Upper Level | Primary Bedroom | 7.44 m | 3.66 m | 7.44 m x 3.66 m |
| Upper Level | Bedroom 2 | 4.79 m | 3.66 m | 4.79 m x 3.66 m |
| Upper Level | Bedroom 3 | 3.66 m | 4 m | 3.66 m x 4 m |
| Upper Level | Bedroom 4 | 3.41 m | 3.66 m | 3.41 m x 3.66 m |
| Upper Level | Bedroom 5 | 4.57 m | 3.35 m | 4.57 m x 3.35 m |
Utilities
| Sewer | Installed |
| Natural Gas | Installed |
| Electricity | Installed |
| Cable | Installed |
https://www.realtor.ca/real-estate/26619844/40-championship-circle-pl-aurora-aurora-estates
Salesperson
(905) 695-7888

1550 16th Avenue Bldg B Unit 3 & 4
Richmond Hill, Ontario L4B 3K9
(905) 695-7888
(905) 695-0900
Interested?
Contact us for more information










































