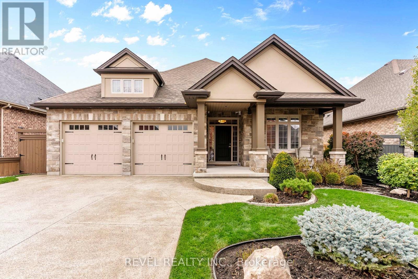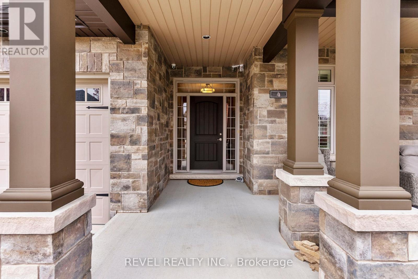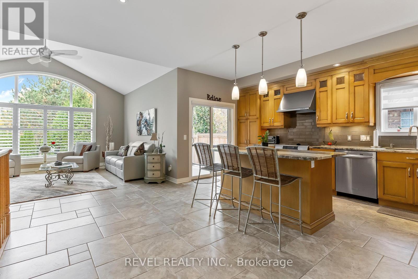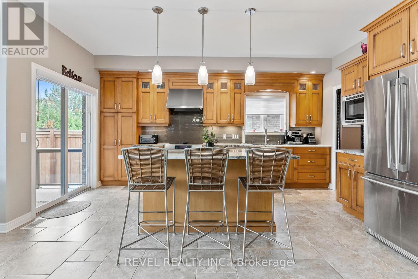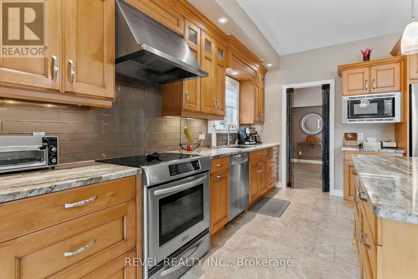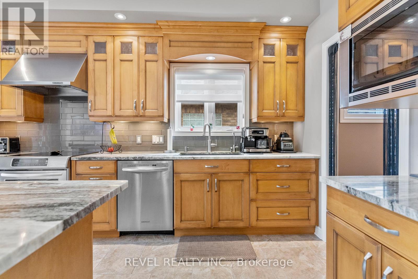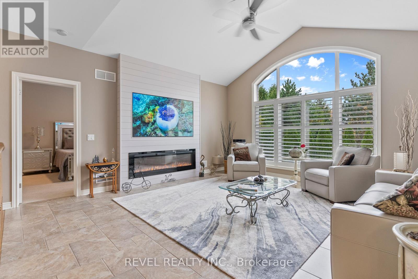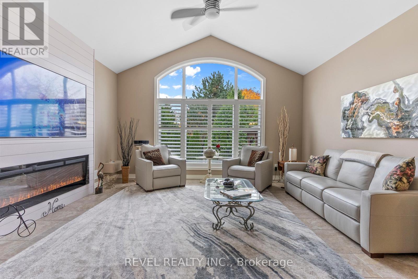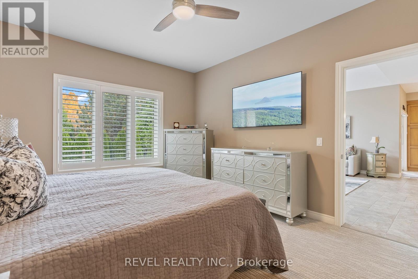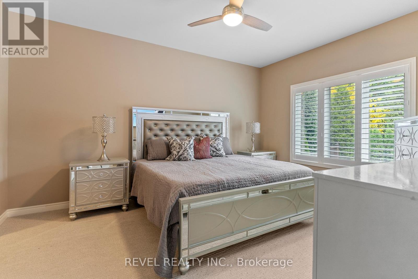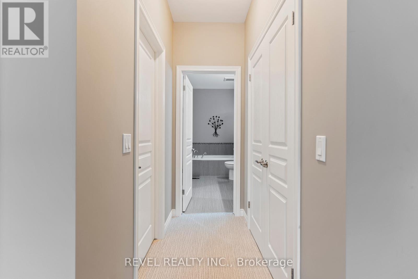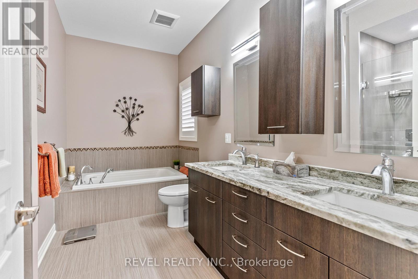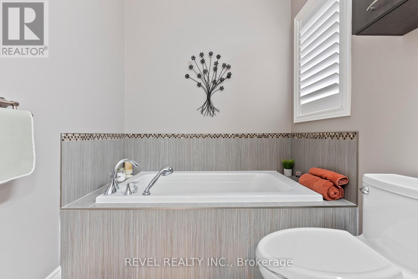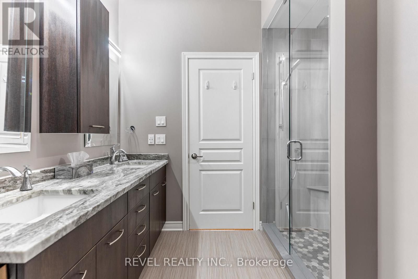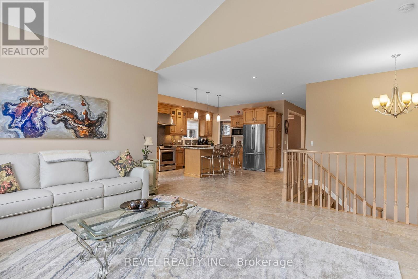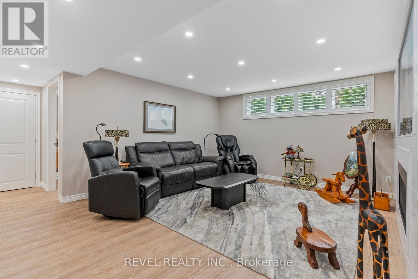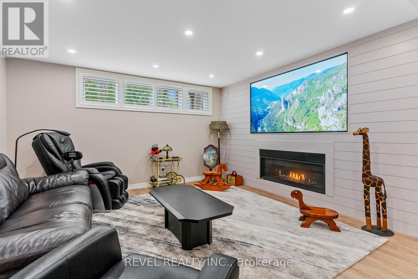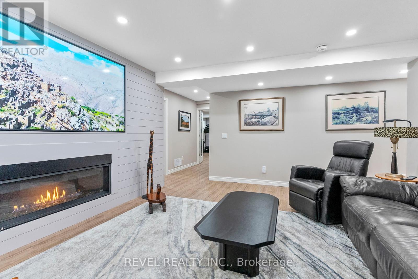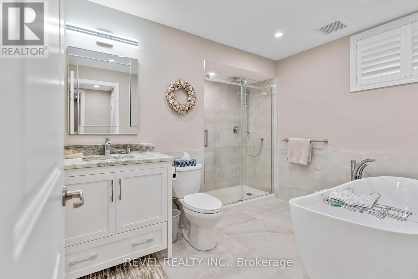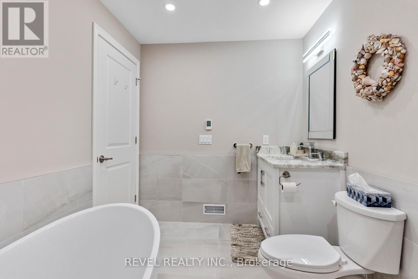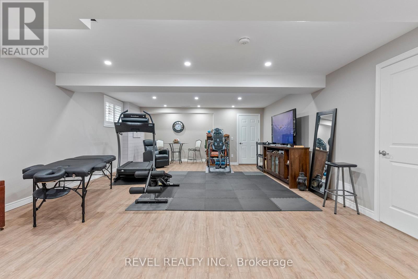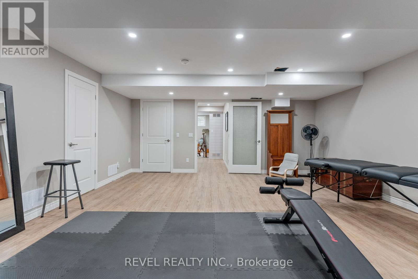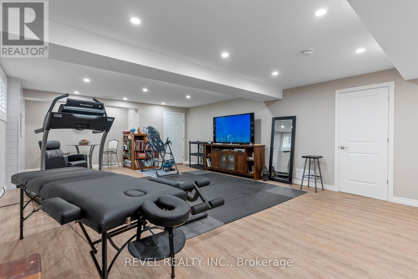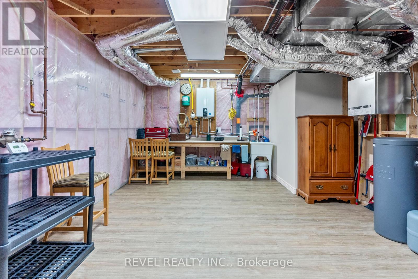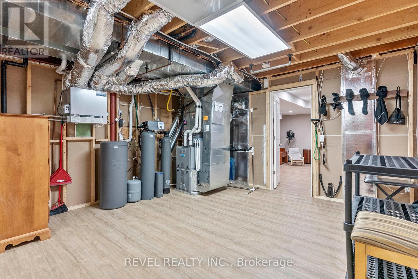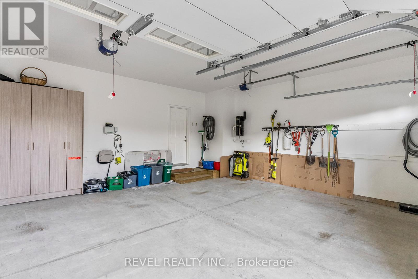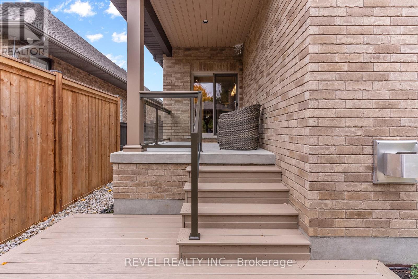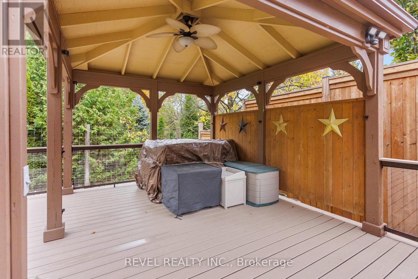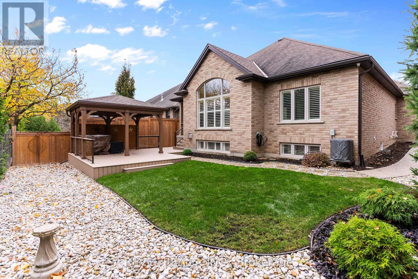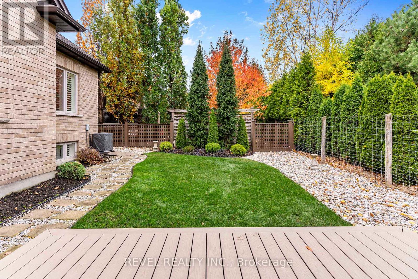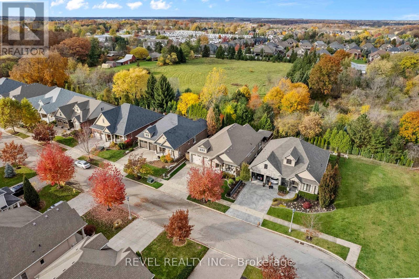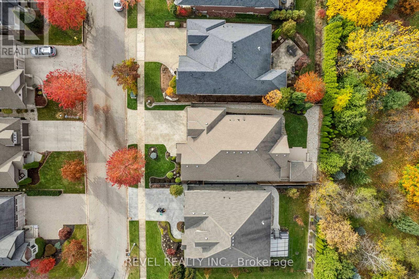4 Tulip Tree Rd Niagara-On-The-Lake, Ontario L0S 1J0
$1,449,900
Welcome to your dream bungalow in St. Davids, crafted in 2011 by Rinaldi Homes. Spanning over 2000sqft, this home boasts luxury touches and premium enhancements for lasting peace of mind. A formal dining area leads to an open-concept kitchen and living room. The kitchen features a custom Elmwood Maple design, granite island, and built-in appliances. The living room offers views of the private backyard and an electric fireplace. The primary bedroom boasts a lavish 5+pc bathroom. The lower level includes a gas fireplace, extra bedroom, office, and expansive rec room. Modern amenities include an on-demand hot water system, WiFi Softener, and Smart Reverse Osmosis system. A new AC system and furnace ensure longevity. Outside, enjoy the covered deck/patio with upgraded Trex Select composite material. Front and back irrigation systems ensure easy maintenance living. (id:46317)
Property Details
| MLS® Number | X8135658 |
| Property Type | Single Family |
| Parking Space Total | 4 |
Building
| Bathroom Total | 3 |
| Bedrooms Above Ground | 3 |
| Bedrooms Total | 3 |
| Architectural Style | Bungalow |
| Basement Development | Finished |
| Basement Type | N/a (finished) |
| Construction Style Attachment | Detached |
| Cooling Type | Central Air Conditioning |
| Exterior Finish | Stone |
| Fireplace Present | Yes |
| Heating Fuel | Natural Gas |
| Heating Type | Forced Air |
| Stories Total | 1 |
| Type | House |
Parking
| Attached Garage |
Land
| Acreage | No |
| Size Irregular | 53 X 113 Ft |
| Size Total Text | 53 X 113 Ft |
Rooms
| Level | Type | Length | Width | Dimensions |
|---|---|---|---|---|
| Basement | Bathroom | Measurements not available | ||
| Basement | Office | 2.9 m | 2.34 m | 2.9 m x 2.34 m |
| Basement | Bedroom | 2.92 m | 3.73 m | 2.92 m x 3.73 m |
| Main Level | Foyer | 3.05 m | 2.08 m | 3.05 m x 2.08 m |
| Main Level | Living Room | 5.11 m | 4.9 m | 5.11 m x 4.9 m |
| Main Level | Dining Room | 3.35 m | 3.66 m | 3.35 m x 3.66 m |
| Main Level | Kitchen | 3.91 m | 4.88 m | 3.91 m x 4.88 m |
| Main Level | Bathroom | Measurements not available | ||
| Main Level | Primary Bedroom | 4.57 m | 3.66 m | 4.57 m x 3.66 m |
| Main Level | Bedroom | 3.35 m | 3.35 m | 3.35 m x 3.35 m |
| Other | Laundry Room | 2.34 m | 2.24 m | 2.34 m x 2.24 m |
| Other | Bathroom | Measurements not available |
https://www.realtor.ca/real-estate/26612979/4-tulip-tree-rd-niagara-on-the-lake
Salesperson
(905) 380-1158
(905) 380-1158
1596 Four Mile Creek Rd #2a
Niagara On The Lake, Ontario L0S 1J0
(289) 868-8869
(905) 357-1705
Interested?
Contact us for more information

