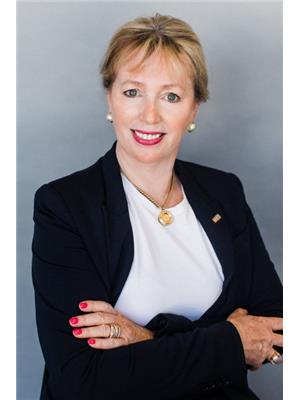4 Sandcherry Ave Markham, Ontario L3S 4B3
$1,599,000
Welcome to 4 Sandcherry located in the Family Friendly Legacy Neighborhood. Beautiful 4 + 1 Bedroom Home backing onto Private Lands and situated on a Quiet Street. This Wonderful Home can accommodate a Nanny or In-law Suite in the Lower Level and features 4 Bedrooms on the Second Level. Peaceful Gardens, Electric Car Charger, Pool Table in Rec Room and Great Entertainment Space. Two 4 pc Baths and a one 2pc. Family Size Dining Room with Open Concept to the Living Room. Laundry Room on the Main Floor with access to a Meticulous Garage. Close to Schools, Rec Centre, Golf, Shopping and 407. A Great Place to Live !!**** EXTRAS **** All existing light fixtures, all appliances, all window coverings, pool table, office desk, furniture in lower level, electric car charger. (id:46317)
Property Details
| MLS® Number | N8161138 |
| Property Type | Single Family |
| Community Name | Legacy |
| Amenities Near By | Hospital, Public Transit, Schools |
| Features | Wooded Area, Conservation/green Belt |
| Parking Space Total | 4 |
Building
| Bathroom Total | 3 |
| Bedrooms Above Ground | 4 |
| Bedrooms Below Ground | 1 |
| Bedrooms Total | 5 |
| Basement Development | Finished |
| Basement Type | N/a (finished) |
| Construction Style Attachment | Detached |
| Cooling Type | Central Air Conditioning |
| Exterior Finish | Brick |
| Fireplace Present | Yes |
| Heating Fuel | Natural Gas |
| Heating Type | Forced Air |
| Stories Total | 2 |
| Type | House |
Parking
| Attached Garage |
Land
| Acreage | No |
| Land Amenities | Hospital, Public Transit, Schools |
| Size Irregular | 43.68 X 73.89 Ft |
| Size Total Text | 43.68 X 73.89 Ft |
Rooms
| Level | Type | Length | Width | Dimensions |
|---|---|---|---|---|
| Second Level | Primary Bedroom | 5.79 m | 3.84 m | 5.79 m x 3.84 m |
| Second Level | Bedroom 2 | 3.04 m | 4.57 m | 3.04 m x 4.57 m |
| Second Level | Bedroom 3 | 2.92 m | 3.65 m | 2.92 m x 3.65 m |
| Second Level | Bedroom 4 | 3.35 m | 3.04 m | 3.35 m x 3.04 m |
| Lower Level | Recreational, Games Room | Measurements not available | ||
| Lower Level | Bedroom 5 | Measurements not available | ||
| Lower Level | Office | Measurements not available | ||
| Main Level | Living Room | 3.65 m | 6.58 m | 3.65 m x 6.58 m |
| Main Level | Dining Room | 3.65 m | 6.58 m | 3.65 m x 6.58 m |
| Main Level | Kitchen | 5.36 m | 6.55 m | 5.36 m x 6.55 m |
| Main Level | Family Room | 4.87 m | 3.35 m | 4.87 m x 3.35 m |
| Main Level | Laundry Room | Measurements not available |
Utilities
| Sewer | Installed |
| Natural Gas | Installed |
| Electricity | Installed |
| Cable | Installed |
https://www.realtor.ca/real-estate/26650642/4-sandcherry-ave-markham-legacy


14799 Yonge Street, 100408
Aurora, Ontario L4G 1N1
(905) 727-3154
(905) 727-7702
Interested?
Contact us for more information










































