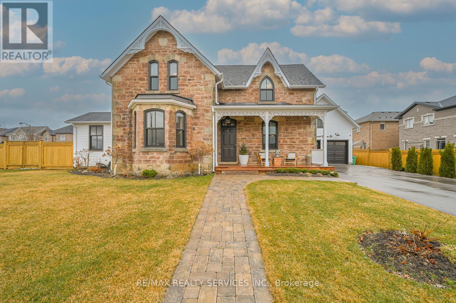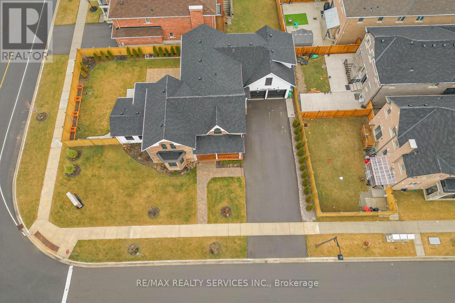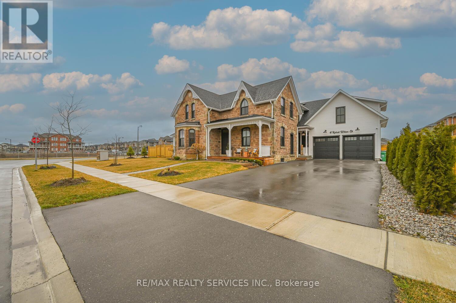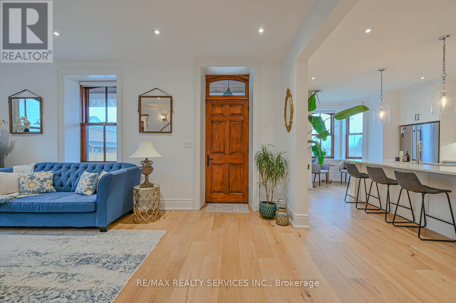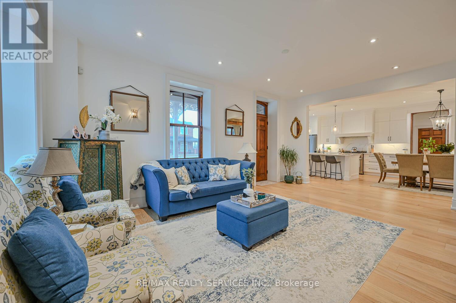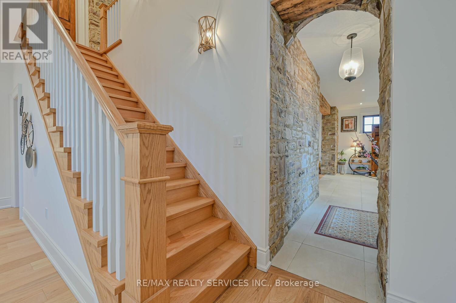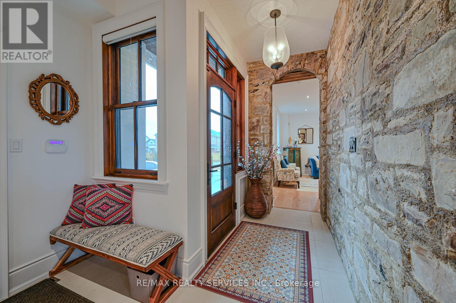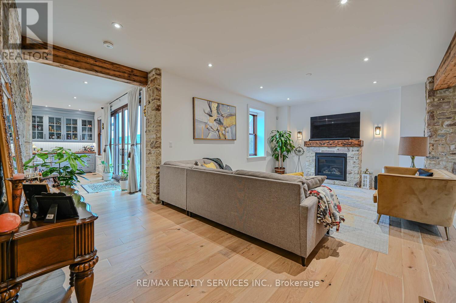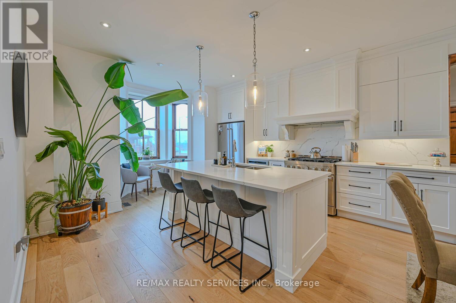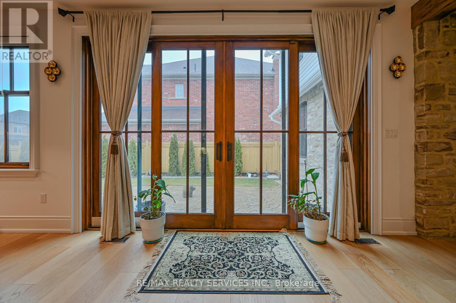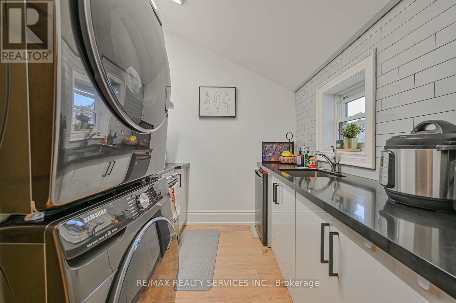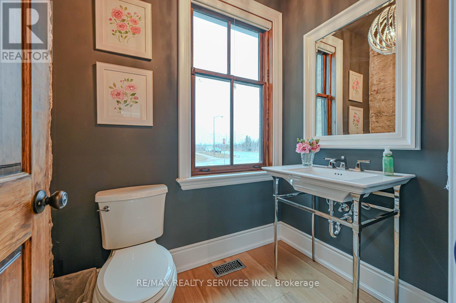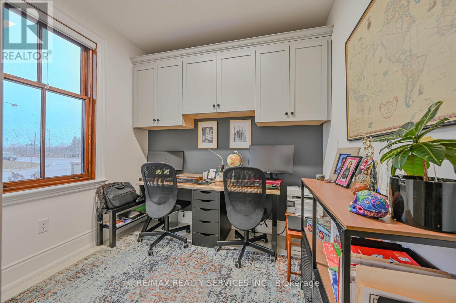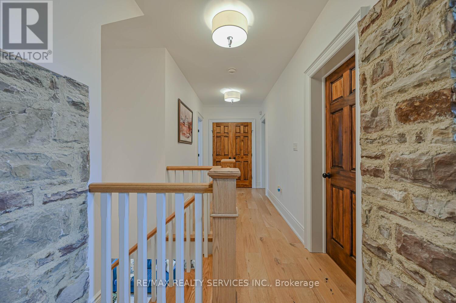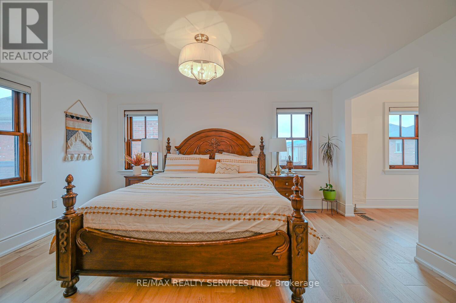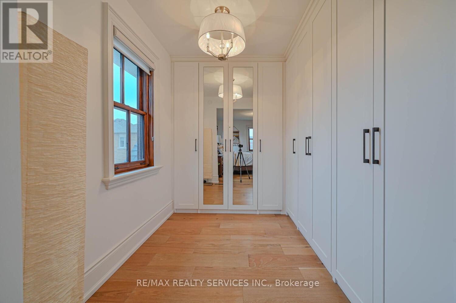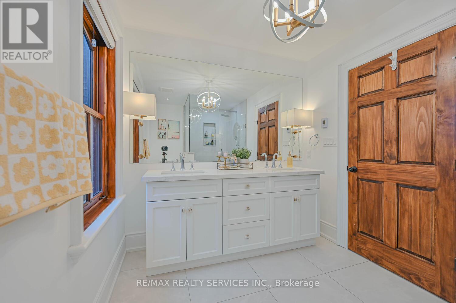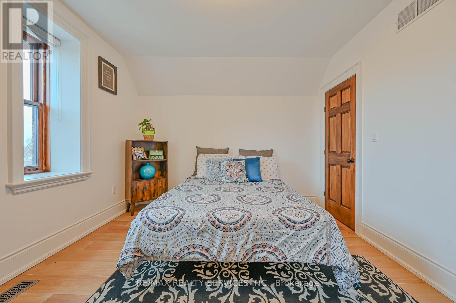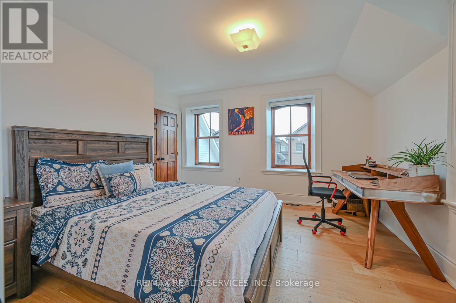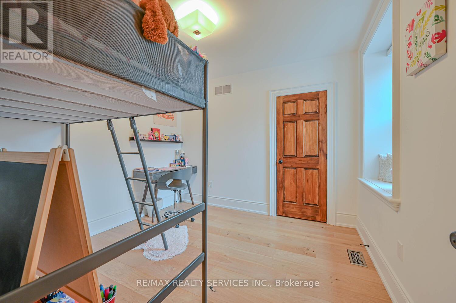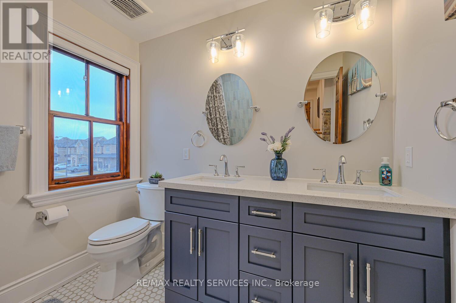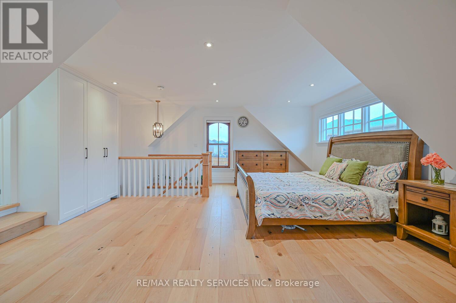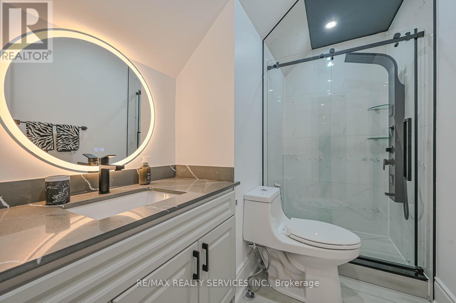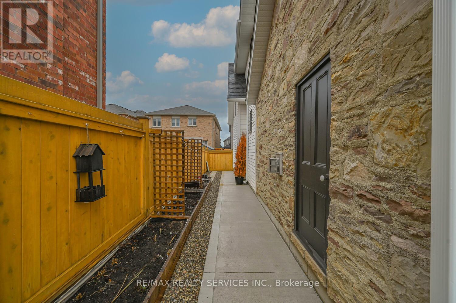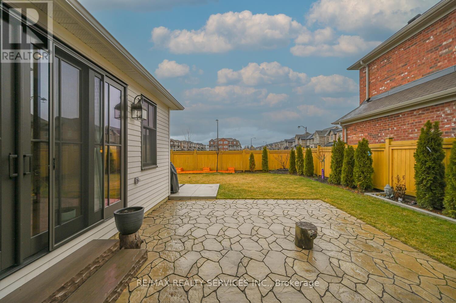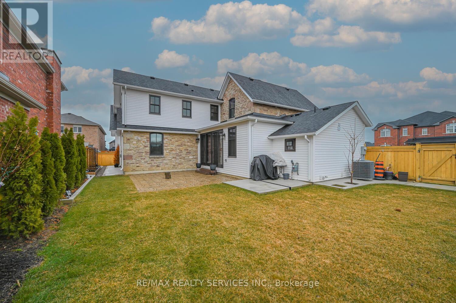4 Robert Wilson St Caledon, Ontario L7C 3Z2
5 Bedroom
4 Bathroom
Fireplace
Central Air Conditioning
Forced Air
$2,370,000
Welcome To The Historic House, Rare Opportunity To Own This Masterpiece. Big Subdivision Lot With Huge Driveway. Custom Built Luxury Home With Open Concept Layout, Stunning Exposed Stone Walls. Features Kolbe Windows, Large Patio Sliding Door, Stone Fireplace, Barn Beams, Designer Lighting, High Ceilings. Spice Kitchen With Laundry On Main Floor. Beautiful Office O/Looks Front Yard. Fully Landscaped With Beautiful Trees and Shrubs. Great Neighborhood Close To Park, Hwy, Trails, Shopping & Transit. (id:46317)
Property Details
| MLS® Number | W8132750 |
| Property Type | Single Family |
| Community Name | Rural Caledon |
| Community Features | School Bus |
| Parking Space Total | 8 |
Building
| Bathroom Total | 4 |
| Bedrooms Above Ground | 4 |
| Bedrooms Below Ground | 1 |
| Bedrooms Total | 5 |
| Basement Development | Unfinished |
| Basement Type | N/a (unfinished) |
| Construction Style Attachment | Detached |
| Cooling Type | Central Air Conditioning |
| Exterior Finish | Stone, Wood |
| Fireplace Present | Yes |
| Heating Fuel | Natural Gas |
| Heating Type | Forced Air |
| Stories Total | 2 |
| Type | House |
Parking
| Garage |
Land
| Acreage | No |
| Size Irregular | 91.7 X 85.19 Ft |
| Size Total Text | 91.7 X 85.19 Ft |
Rooms
| Level | Type | Length | Width | Dimensions |
|---|---|---|---|---|
| Second Level | Primary Bedroom | 4.72 m | 3.68 m | 4.72 m x 3.68 m |
| Second Level | Bedroom 5 | 5.79 m | 4.78 m | 5.79 m x 4.78 m |
| Second Level | Bedroom 2 | 3.89 m | 3.61 m | 3.89 m x 3.61 m |
| Second Level | Bedroom 3 | 4.34 m | 3.4 m | 4.34 m x 3.4 m |
| Second Level | Bedroom 4 | 3.25 m | 3.12 m | 3.25 m x 3.12 m |
| Ground Level | Kitchen | 8.08 m | 4.34 m | 8.08 m x 4.34 m |
| Ground Level | Living Room | 5.92 m | 3.89 m | 5.92 m x 3.89 m |
| Ground Level | Dining Room | 2.46 m | 4.34 m | 2.46 m x 4.34 m |
| Ground Level | Family Room | 7.06 m | 4.09 m | 7.06 m x 4.09 m |
| Ground Level | Office | 2.74 m | 2.13 m | 2.74 m x 2.13 m |
| Ground Level | Kitchen | 2.41 m | 2.21 m | 2.41 m x 2.21 m |
| Ground Level | Laundry Room | 2.41 m | 2.21 m | 2.41 m x 2.21 m |
https://www.realtor.ca/real-estate/26608602/4-robert-wilson-st-caledon-rural-caledon


RE/MAX REALTY SERVICES INC.
295 Queen Street East
Brampton, Ontario L6W 3R1
295 Queen Street East
Brampton, Ontario L6W 3R1
(905) 456-1000
(905) 456-1924
Interested?
Contact us for more information

