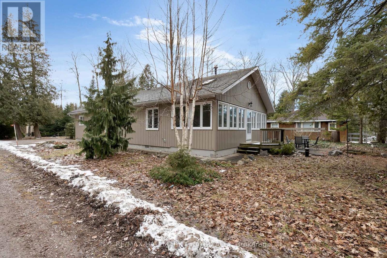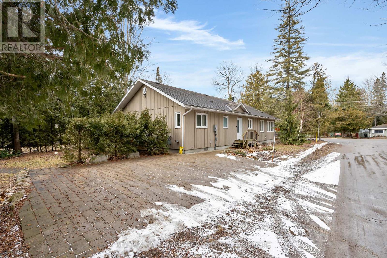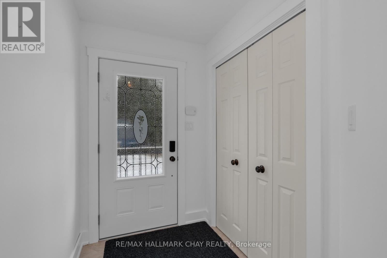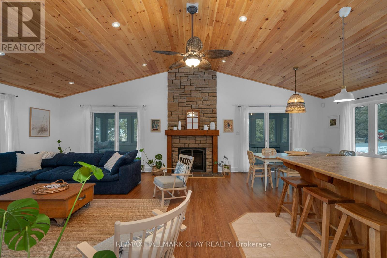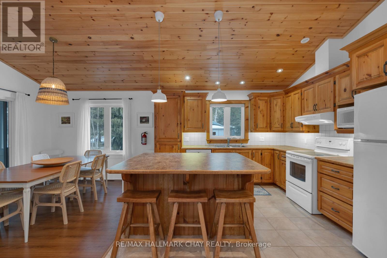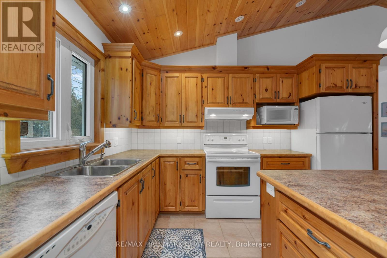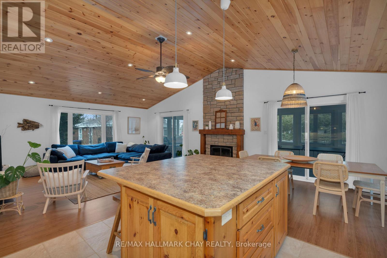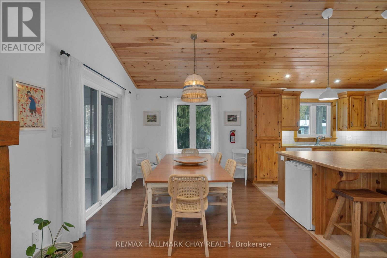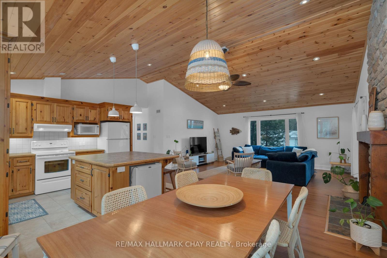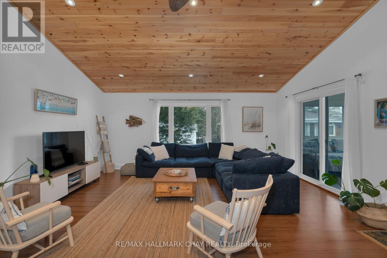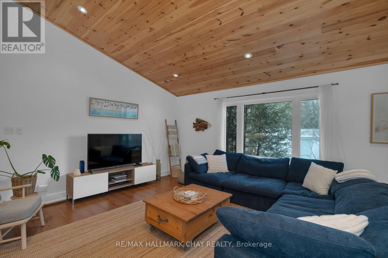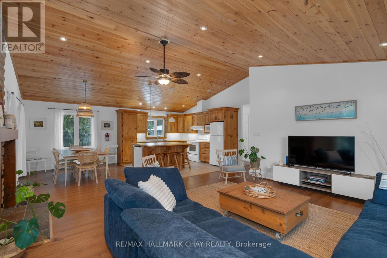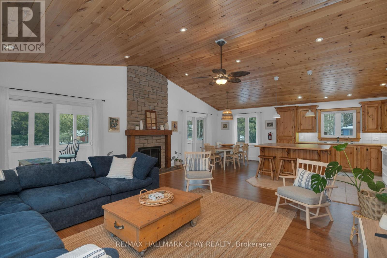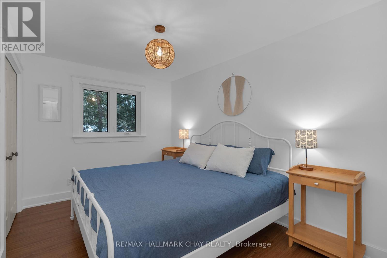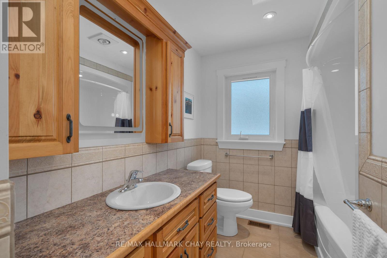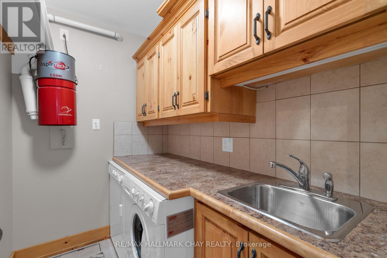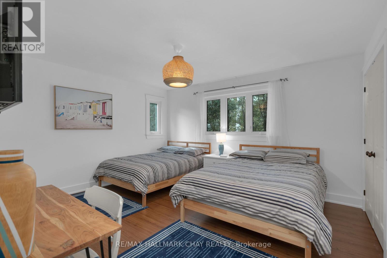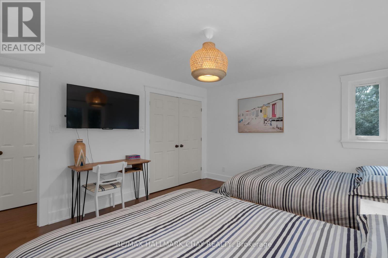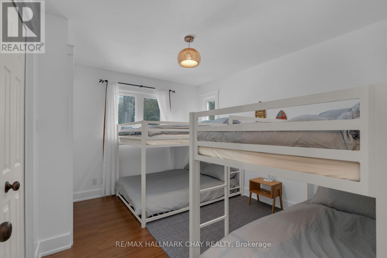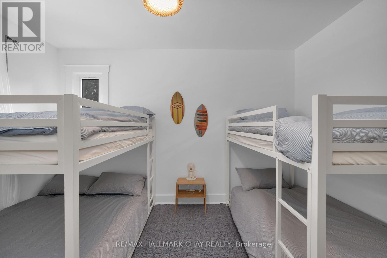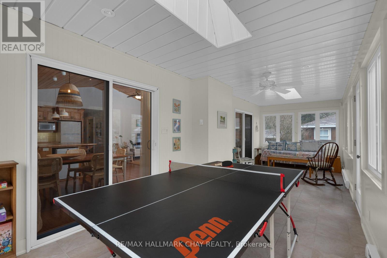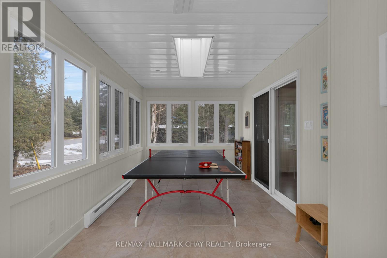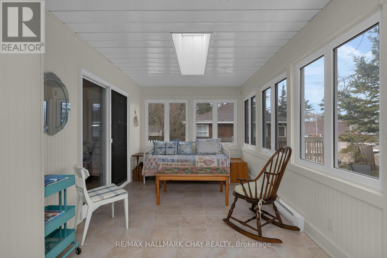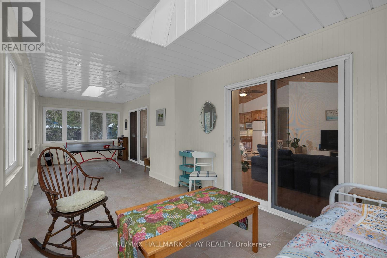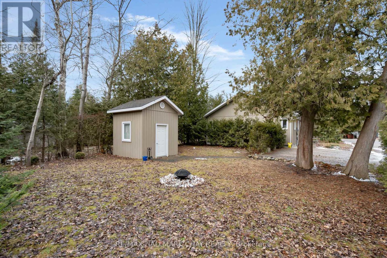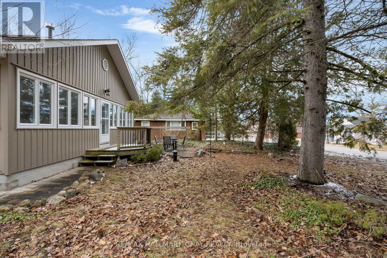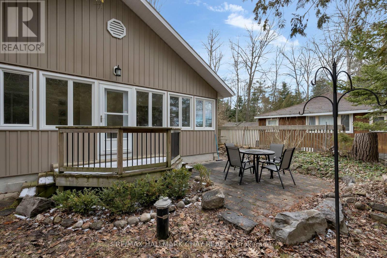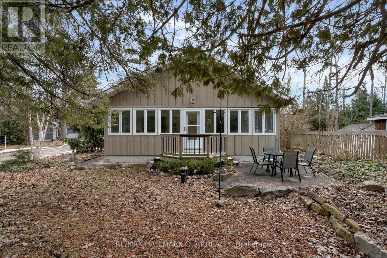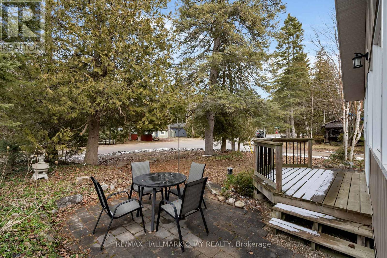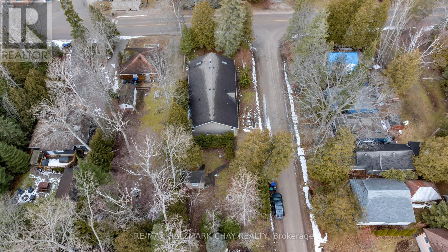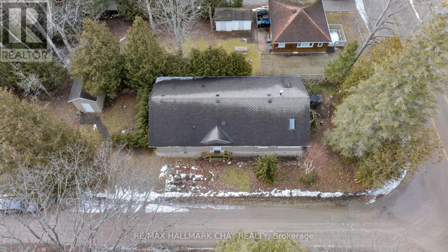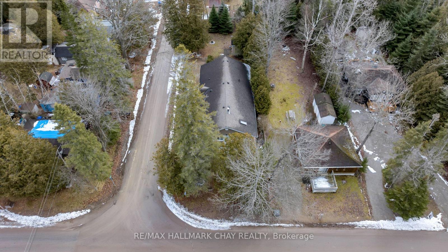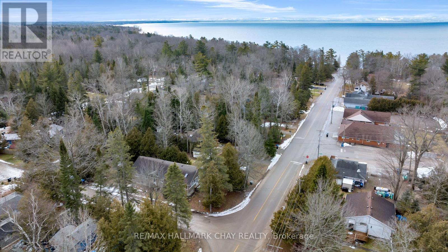4 Pioneer Dr Tiny, Ontario L0L 1P1
$885,000
Escape to the serene lifestyle of Woodland Beach! This charming property offers tranquility, convenience with a nearby beach for relaxation & warm waters to enjoy. Embrace the peaceful ambiance away from the city in this quaint community. Convenience is just a stroll away with a nearby store offering local treats like Kawartha Lakes ice cream everyday essentials from the Foodmart & LCBO/Beer Store. This single-level bungalow (2009)features open concept with vaulted pine ceilings & gas fireplace in the living area. The kitchen boasts solid pine cabinetry, large island & ample storage. Year-round comfort is ensured with a four-season heated sunroom & patio for outdoor enjoyment. Additional features include; new gas furnace(2021)new water filtration system(2023)& central vac. system. This home showcases exceptional craftsmanship, while a Generac generator provides uninterrupted power. Don't miss out on this tranquil retreat! See photos and video for lovely care & pride of ownership!**** EXTRAS **** See SCH A2 (id:46317)
Property Details
| MLS® Number | S8069166 |
| Property Type | Single Family |
| Community Name | Rural Tiny |
| Amenities Near By | Beach, Park |
| Community Features | Community Centre |
| Features | Wooded Area |
| Parking Space Total | 3 |
Building
| Bathroom Total | 2 |
| Bedrooms Above Ground | 3 |
| Bedrooms Total | 3 |
| Architectural Style | Bungalow |
| Basement Type | Crawl Space |
| Construction Style Attachment | Detached |
| Cooling Type | Central Air Conditioning |
| Exterior Finish | Aluminum Siding |
| Fireplace Present | Yes |
| Heating Fuel | Natural Gas |
| Heating Type | Forced Air |
| Stories Total | 1 |
| Type | House |
Land
| Acreage | No |
| Land Amenities | Beach, Park |
| Sewer | Holding Tank |
| Size Irregular | 50.16 X 149.92 Ft ; Irregular Lots |
| Size Total Text | 50.16 X 149.92 Ft ; Irregular Lots |
Rooms
| Level | Type | Length | Width | Dimensions |
|---|---|---|---|---|
| Main Level | Living Room | 6.49 m | 5.3 m | 6.49 m x 5.3 m |
| Main Level | Kitchen | 3.87 m | 3.47 m | 3.87 m x 3.47 m |
| Main Level | Dining Room | 3.51 m | 2.77 m | 3.51 m x 2.77 m |
| Main Level | Primary Bedroom | 4.33 m | 3.93 m | 4.33 m x 3.93 m |
| Main Level | Bedroom 2 | 3.81 m | 3.07 m | 3.81 m x 3.07 m |
| Main Level | Bedroom 3 | 3.87 m | 2.74 m | 3.87 m x 2.74 m |
| Main Level | Laundry Room | 2.19 m | 1.55 m | 2.19 m x 1.55 m |
| Main Level | Sunroom | 8.57 m | 2.92 m | 8.57 m x 2.92 m |
| Main Level | Bathroom | 3.71 m | 2.34 m | 3.71 m x 2.34 m |
Utilities
| Natural Gas | Installed |
| Electricity | Installed |
| Cable | Available |
https://www.realtor.ca/real-estate/26516533/4-pioneer-dr-tiny-rural-tiny

20 Victoria St. W.
Alliston, Ontario L9R 1T9
(705) 435-5556
(705) 435-5356
HTTP://www.remaxchay.ca
Salesperson
(705) 722-7100
movingsimcoe.com/
https://www.facebook.com/MovingSimcoe
https://twitter.com/MovingSimcoe
https://www.linkedin.com/in/shannonmurree

152 Bayfield Street, 100078 & 100431
Barrie, Ontario L4M 3B5
(705) 722-7100
(705) 722-5246
www.remaxchay.com/
Interested?
Contact us for more information

