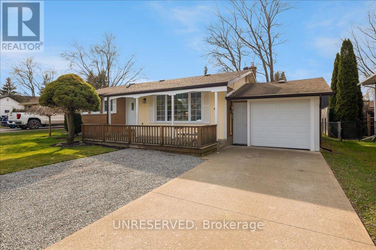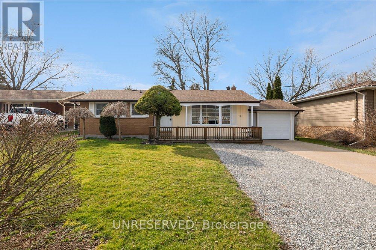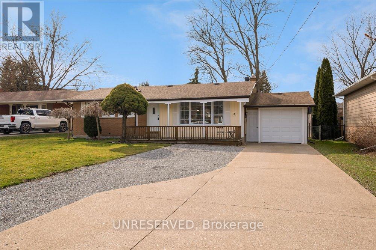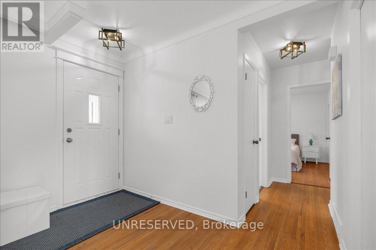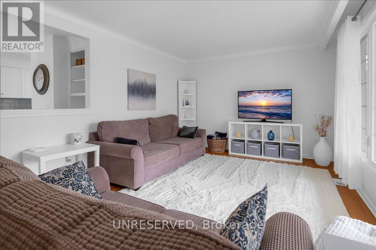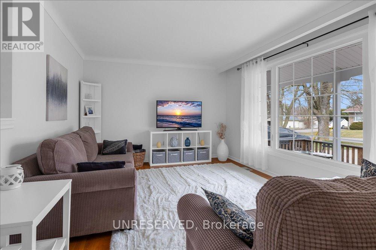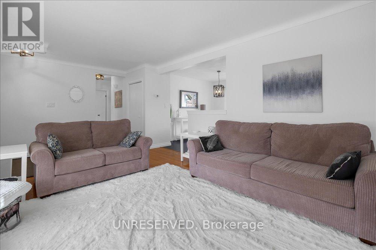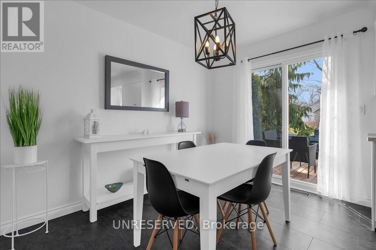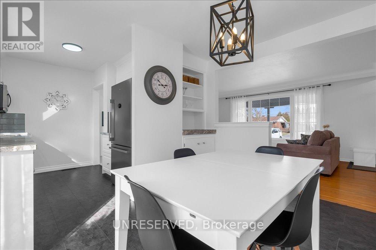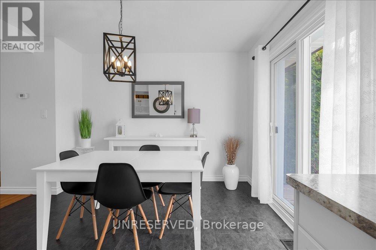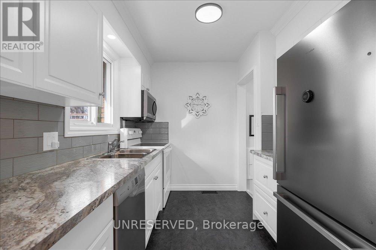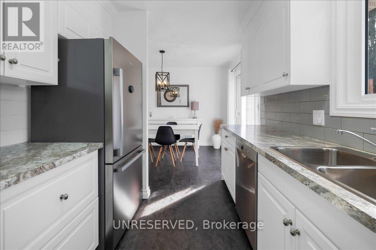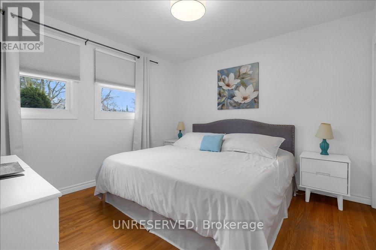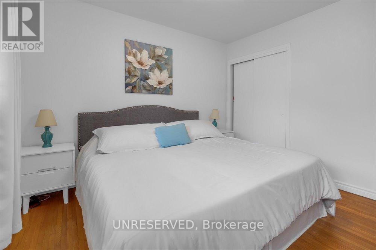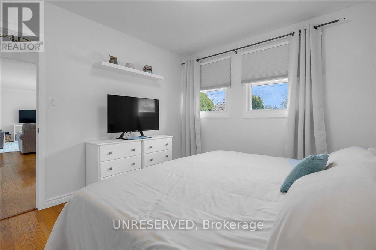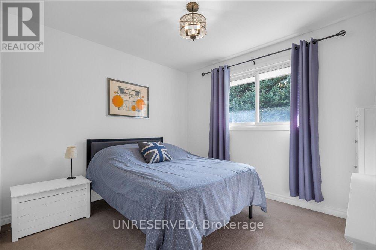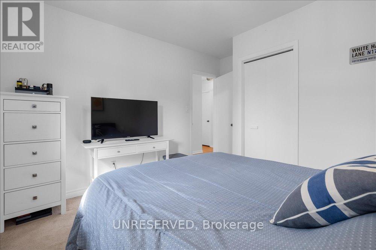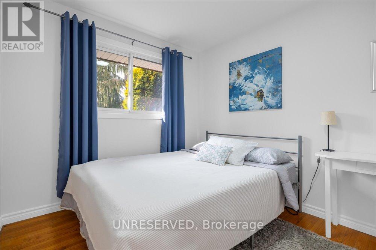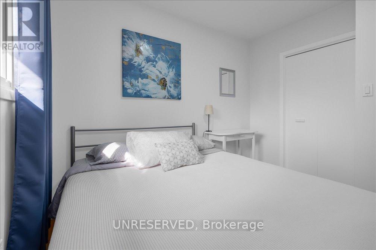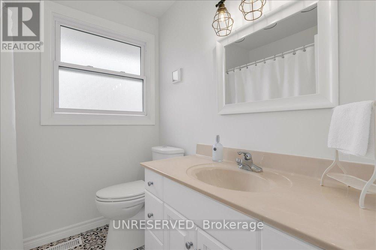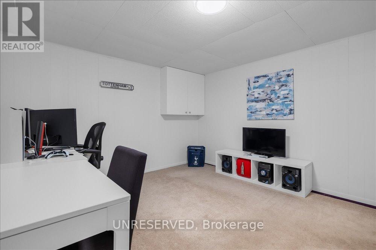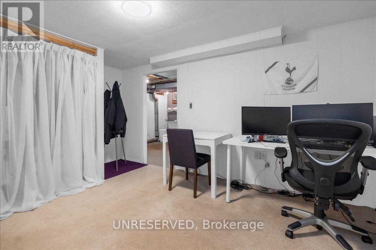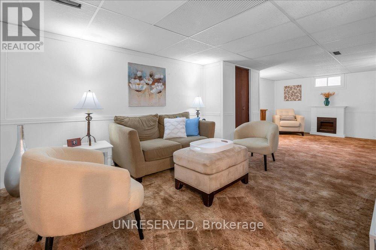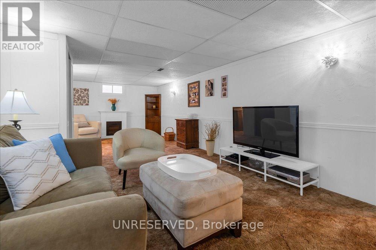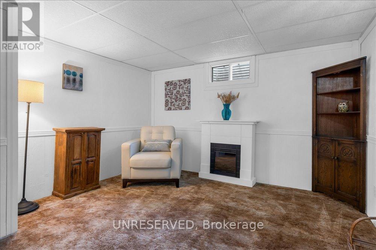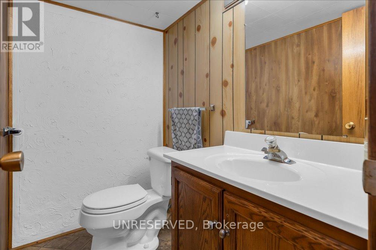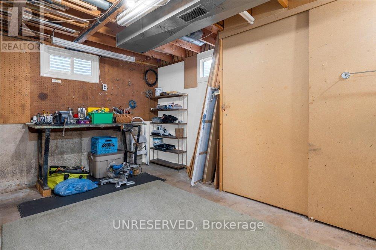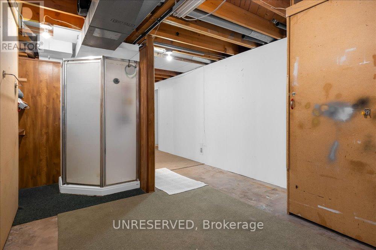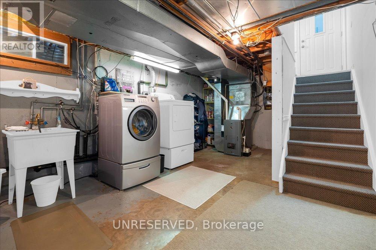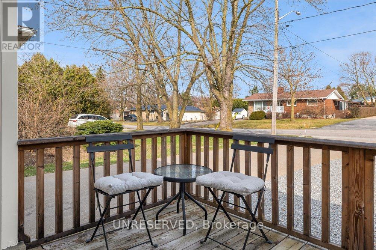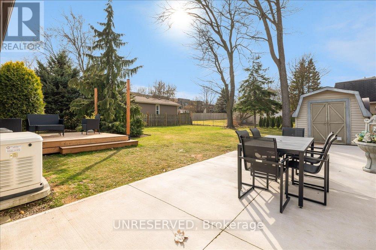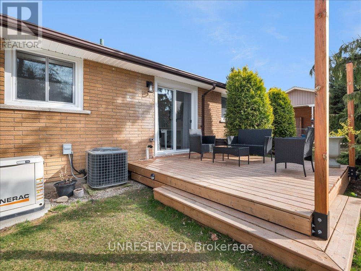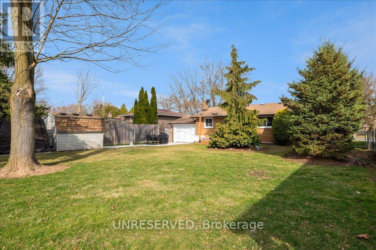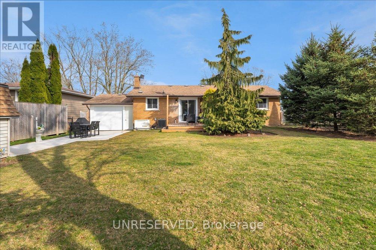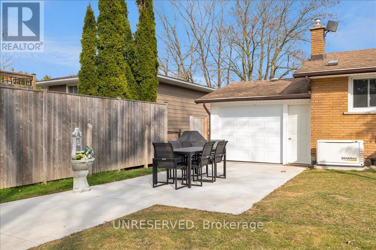4 Parkdale Cres Pelham, Ontario L0S 1E3
$750,000
This charming bungalow in Fonthill offers a combination of comfort, convenience, and tranquility, making it an ideal choice for families looking for a place to call home.The interior boasts modern updates in the kitchen, creating a stylish and functional space for meal preparation. The south-facing picture window in the living room invites plenty of natural light, creating a warm and inviting ambiance. The lower level's separate entrance adds versatility, offering potential for additional living space or even a separate rental unit.The inclusion of notable upgrades like the Generac generator ensures that the home is well-prepared for any unexpected power outages. Moreover, updates to essential components such as the gas furnace, windows, electrical panel, shingles, and hot water tank contribute to the home's overall efficiency and reliability, providing peace of mind to the homeowners. Mature location amidst trees provided a peaceful atmosphere, ideal for relaxation & enjoying nature.**** EXTRAS **** Attached garage drive-through feature is convenient for storing & accessing recreational vehicles, making it perfect for outdoor enthusiasts. (id:46317)
Property Details
| MLS® Number | X8125832 |
| Property Type | Single Family |
| Amenities Near By | Park, Place Of Worship, Schools |
| Community Features | Community Centre, School Bus |
| Parking Space Total | 6 |
Building
| Bathroom Total | 2 |
| Bedrooms Above Ground | 3 |
| Bedrooms Total | 3 |
| Architectural Style | Bungalow |
| Basement Development | Finished |
| Basement Type | N/a (finished) |
| Construction Style Attachment | Detached |
| Cooling Type | Central Air Conditioning |
| Exterior Finish | Brick, Vinyl Siding |
| Heating Fuel | Natural Gas |
| Heating Type | Forced Air |
| Stories Total | 1 |
| Type | House |
Parking
| Attached Garage |
Land
| Acreage | No |
| Land Amenities | Park, Place Of Worship, Schools |
| Size Irregular | 65.69 X 135.9 Ft |
| Size Total Text | 65.69 X 135.9 Ft |
Rooms
| Level | Type | Length | Width | Dimensions |
|---|---|---|---|---|
| Basement | Recreational, Games Room | 7.9 m | 3.53 m | 7.9 m x 3.53 m |
| Basement | Office | 4.22 m | 3.53 m | 4.22 m x 3.53 m |
| Basement | Laundry Room | 5.73 m | 3.52 m | 5.73 m x 3.52 m |
| Basement | Bathroom | 1.25 m | 1.95 m | 1.25 m x 1.95 m |
| Basement | Utility Room | 5.14 m | 3.08 m | 5.14 m x 3.08 m |
| Main Level | Living Room | 6.53 m | 3.54 m | 6.53 m x 3.54 m |
| Main Level | Kitchen | 3.38 m | 2.45 m | 3.38 m x 2.45 m |
| Main Level | Dining Room | 2.48 m | 3.23 m | 2.48 m x 3.23 m |
| Main Level | Primary Bedroom | 3.32 m | 3.83 m | 3.32 m x 3.83 m |
| Main Level | Bedroom 2 | 2.72 m | 3.22 m | 2.72 m x 3.22 m |
| Main Level | Bedroom 3 | 3.32 m | 3.41 m | 3.32 m x 3.41 m |
| Main Level | Bathroom | 2.34 m | 2.81 m | 2.34 m x 2.81 m |
Utilities
| Sewer | Installed |
| Natural Gas | Installed |
| Electricity | Installed |
| Cable | Installed |
https://www.realtor.ca/real-estate/26598909/4-parkdale-cres-pelham

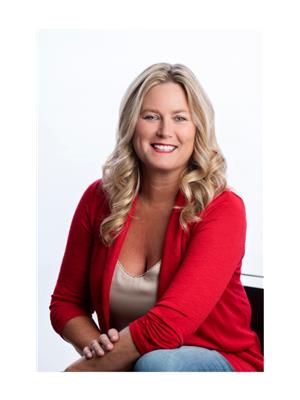
Salesperson
(289) 924-1857
(289) 924-1857
Interested?
Contact us for more information

