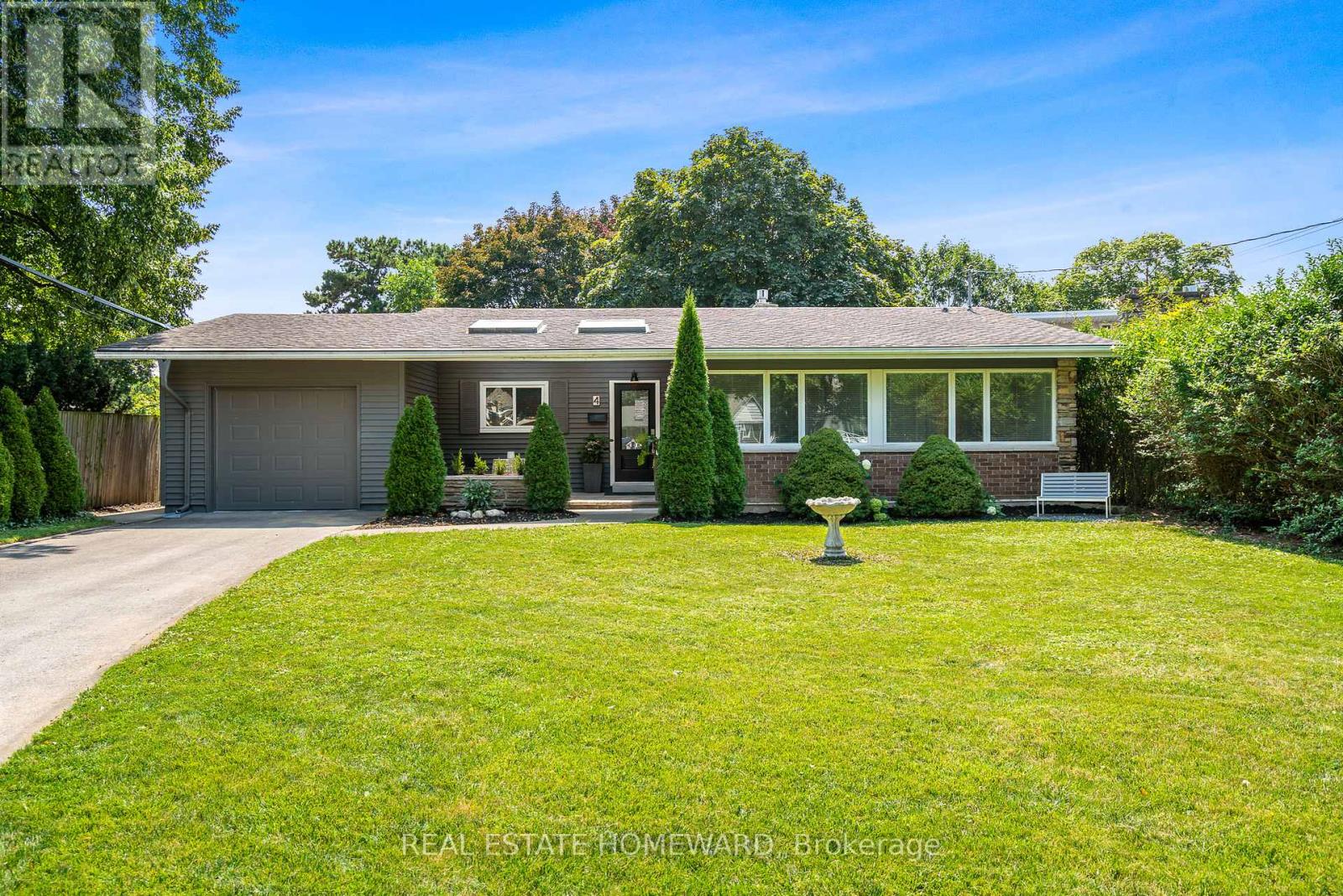4 Nancy Dr St. Catharines, Ontario L2M 1Y5
$869,000
Discover the elegance of this beautifully renovated bungalow in sought-after North End - only a walk from great schools. Nestled on a spacious 65x175 ft lot, with ample parking, generously sized 4 bdrms, 3 full baths, and abundance of storage space, this home is perfect for your growing family's needs. Expansive windows treat you to idyllic views of the lush backyard. Cozy up by the inviting gas fireplace on quiet nights or indulge in intimate dinners in the living/dining area. The large kitchen features quartz countertop, modern appliances (2023), and a breakfast nook. The fully finished bsmt with a bedroom, bath, and kitchenette, offers multigenerational living. An airy sunroom is perfect for sipping morning coffee or playing games. Step seamlessly from the sunroom into a peaceful backyard. Lounge and relish sunsets and sunrises from the comfort of your outdoor oasis. Enjoy BBQs on the expansive deck (2023) or gather around the firepit on the stone patio. This home truly has it all.**** EXTRAS **** Studio at the back could be your home office. Lennox furnace (2024), Samsung washer/dryer (2024), Owned water heater (2018). Furniture may be negotiated. The home is perfectly located near the beach, parks, and waterfront trails. (id:46317)
Property Details
| MLS® Number | X8160394 |
| Property Type | Single Family |
| Amenities Near By | Beach, Park, Place Of Worship, Public Transit, Schools |
| Features | Conservation/green Belt |
| Parking Space Total | 5 |
Building
| Bathroom Total | 3 |
| Bedrooms Above Ground | 3 |
| Bedrooms Below Ground | 1 |
| Bedrooms Total | 4 |
| Architectural Style | Bungalow |
| Basement Development | Finished |
| Basement Type | Full (finished) |
| Construction Style Attachment | Detached |
| Cooling Type | Central Air Conditioning |
| Exterior Finish | Stone, Vinyl Siding |
| Fireplace Present | Yes |
| Heating Fuel | Natural Gas |
| Heating Type | Forced Air |
| Stories Total | 1 |
| Type | House |
Parking
| Attached Garage |
Land
| Acreage | No |
| Land Amenities | Beach, Park, Place Of Worship, Public Transit, Schools |
| Size Irregular | 65.57 X 175.09 Ft |
| Size Total Text | 65.57 X 175.09 Ft |
Rooms
| Level | Type | Length | Width | Dimensions |
|---|---|---|---|---|
| Basement | Bedroom 4 | 3.42 m | 6.19 m | 3.42 m x 6.19 m |
| Basement | Bathroom | Measurements not available | ||
| Basement | Living Room | 3.47 m | 6.19 m | 3.47 m x 6.19 m |
| Main Level | Primary Bedroom | 4.74 m | 3.55 m | 4.74 m x 3.55 m |
| Main Level | Bedroom 2 | 4.14 m | 3.14 m | 4.14 m x 3.14 m |
| Main Level | Bedroom 3 | 4.14 m | 2.92 m | 4.14 m x 2.92 m |
| Main Level | Bathroom | Measurements not available | ||
| Main Level | Bathroom | Measurements not available | ||
| Main Level | Living Room | 6.27 m | 3.83 m | 6.27 m x 3.83 m |
| Main Level | Dining Room | 3.14 m | 2.13 m | 3.14 m x 2.13 m |
| Main Level | Kitchen | 4.82 m | 3.17 m | 4.82 m x 3.17 m |
| Main Level | Sunroom | 2.36 m | 3.6 m | 2.36 m x 3.6 m |
https://www.realtor.ca/real-estate/26649339/4-nancy-dr-st-catharines
Salesperson
(416) 698-2090

1858 Queen Street E.
Toronto, Ontario M4L 1H1
(416) 698-2090
(416) 693-4284
HTTP://www.homeward.info
Interested?
Contact us for more information








































