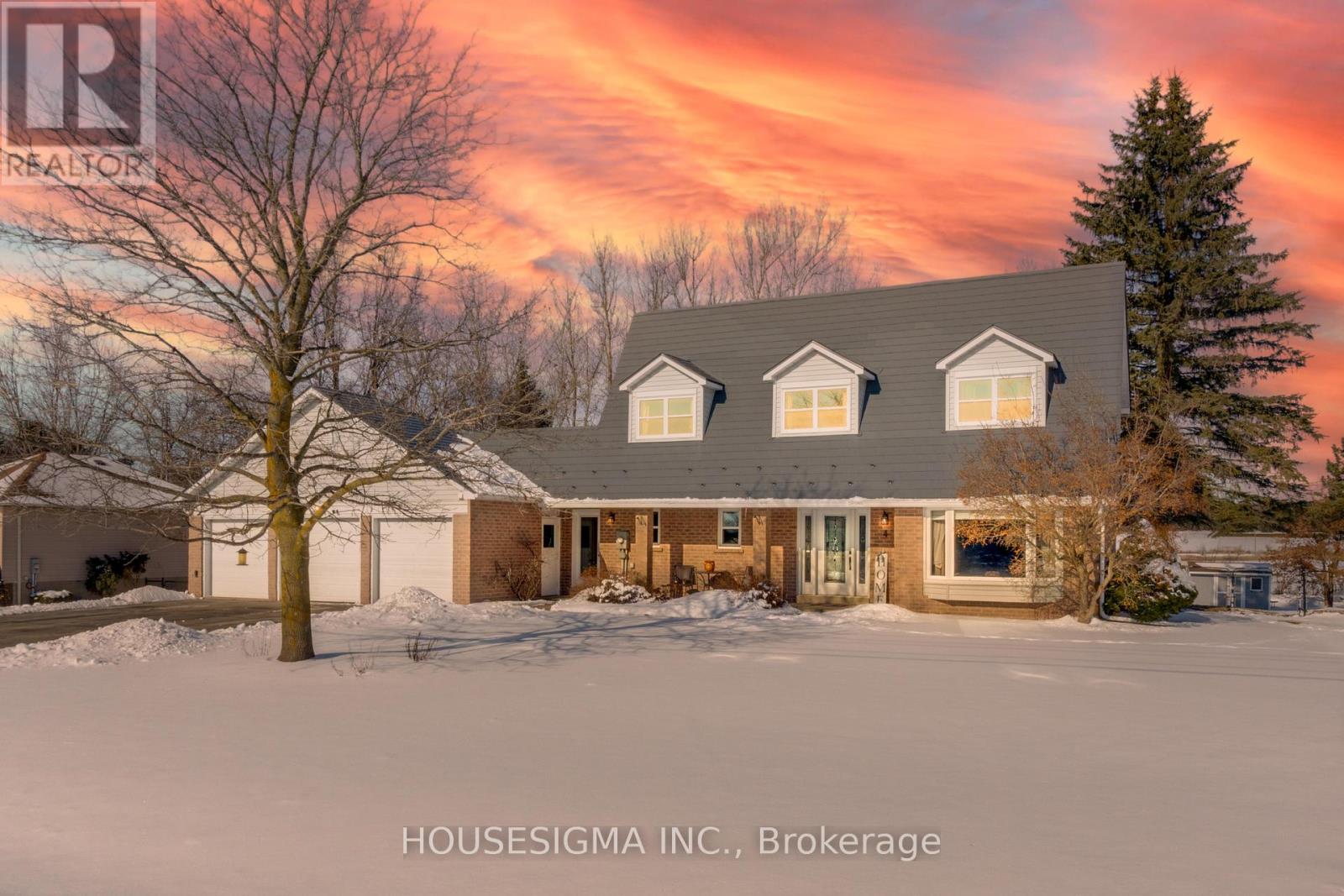4 Bedroom
3 Bathroom
Fireplace
Central Air Conditioning
Forced Air
$1,498,000
Welcome to your 1/2 acre estate home on the coveted Mistywood Drive in Caledon Village. Nestled on a 108ft x 200ft lot, this meticulously maintained 4 bed, 3 bath blends luxury w/ functionality. The primary bedroom features a walk-in closet and ensuite. The pride of ownership is evident, maintained by the same family for over two decades. Many upgrades, inc. 50 Year Metal Shingle roof w/ trans. warranty, eavestroughs, siding, furnace, attic ins., vinyl windows/doors, fully renovated kitchen. The executive layout includes formal dining, living room, open kitchen, and a 24' x 16'10"" family room w/ a captivating feature wall/ gas fireplace. Enjoy unlimited sunsets from the open backyard view.The basement, Currently configured as a 5th bedroom / living room, offers endless possibilities. Ample storage. 3 car oversized garage. Experience estate living with Natural Gas, Town Water & Bell Fibre Internet. Discover the extraordinary upgrades & features that make this property truly special.**** EXTRAS **** 50 Year warranty Aluminum Interlock Roof. Survey attached. Mature Estate Subdivision. Property is within Credit Valley Conservation. 1/2 acre lot. See features & upgrades list. 3073 sq.ft Finished (inc. bsmt) 2705 sq.ft above ground. (id:46317)
Property Details
|
MLS® Number
|
W8137932 |
|
Property Type
|
Single Family |
|
Community Name
|
Caledon Village |
|
Amenities Near By
|
Park, Public Transit, Schools |
|
Community Features
|
School Bus |
|
Features
|
Conservation/green Belt |
|
Parking Space Total
|
12 |
Building
|
Bathroom Total
|
3 |
|
Bedrooms Above Ground
|
4 |
|
Bedrooms Total
|
4 |
|
Basement Development
|
Partially Finished |
|
Basement Type
|
Full (partially Finished) |
|
Construction Style Attachment
|
Detached |
|
Cooling Type
|
Central Air Conditioning |
|
Exterior Finish
|
Brick, Vinyl Siding |
|
Fireplace Present
|
Yes |
|
Heating Fuel
|
Natural Gas |
|
Heating Type
|
Forced Air |
|
Stories Total
|
2 |
|
Type
|
House |
Parking
Land
|
Acreage
|
No |
|
Land Amenities
|
Park, Public Transit, Schools |
|
Sewer
|
Septic System |
|
Size Irregular
|
108.27 X 201.05 Ft ; Rectangular 1/2 Acre |
|
Size Total Text
|
108.27 X 201.05 Ft ; Rectangular 1/2 Acre|1/2 - 1.99 Acres |
Rooms
| Level |
Type |
Length |
Width |
Dimensions |
|
Lower Level |
Living Room |
5.8 m |
7.44 m |
5.8 m x 7.44 m |
|
Main Level |
Kitchen |
5.17 m |
3.81 m |
5.17 m x 3.81 m |
|
Main Level |
Family Room |
5.14 m |
7.35 m |
5.14 m x 7.35 m |
|
Main Level |
Living Room |
5.22 m |
3.7 m |
5.22 m x 3.7 m |
|
Main Level |
Dining Room |
3.56 m |
3.7 m |
3.56 m x 3.7 m |
|
Main Level |
Eating Area |
5.22 m |
3.45 m |
5.22 m x 3.45 m |
|
Main Level |
Laundry Room |
2.09 m |
3.51 m |
2.09 m x 3.51 m |
|
Main Level |
Workshop |
5.23 m |
3.63 m |
5.23 m x 3.63 m |
|
Upper Level |
Primary Bedroom |
6.28 m |
3.88 m |
6.28 m x 3.88 m |
|
Upper Level |
Bedroom 2 |
3.83 m |
4.2 m |
3.83 m x 4.2 m |
|
Upper Level |
Bedroom 3 |
3.23 m |
4.92 m |
3.23 m x 4.92 m |
|
Upper Level |
Bedroom 4 |
3.23 m |
3.39 m |
3.23 m x 3.39 m |
Utilities
|
Natural Gas
|
Installed |
|
Electricity
|
Installed |
|
Cable
|
Installed |
https://www.realtor.ca/real-estate/26616166/4-mistywood-dr-caledon-caledon-village
HOUSESIGMA INC.
15 Allstate Parkway #629
Markham,
Ontario
L3R 5B4
(647) 360-2330
housesigma.com/






































