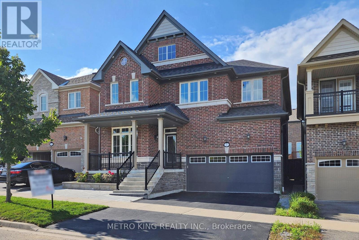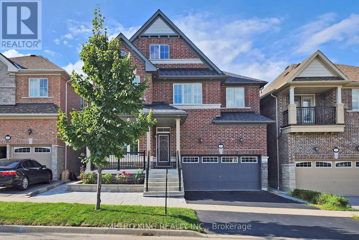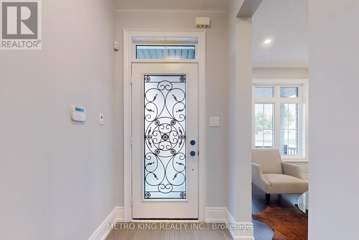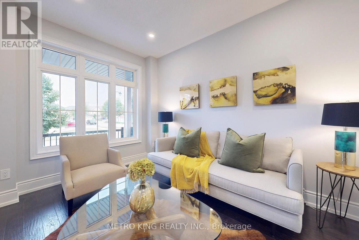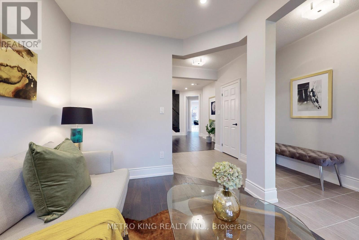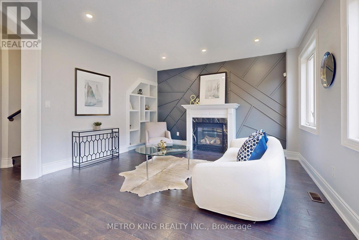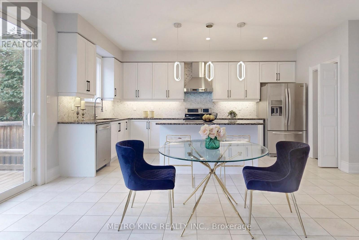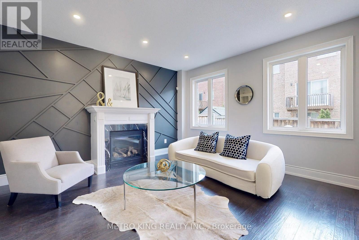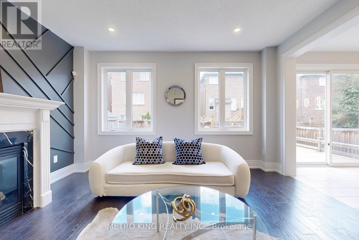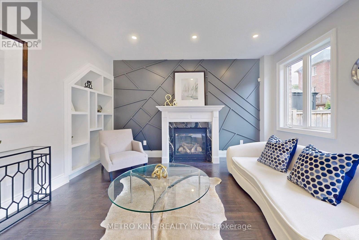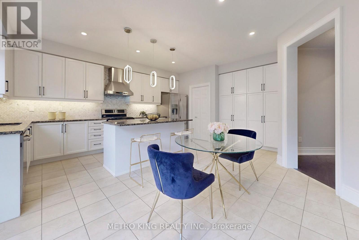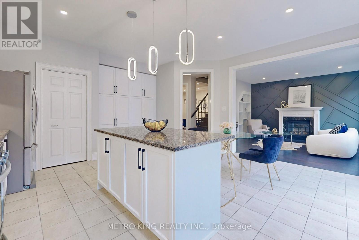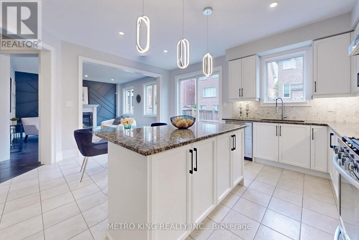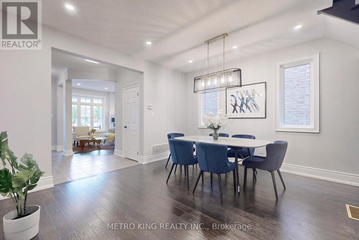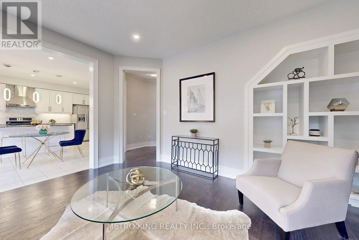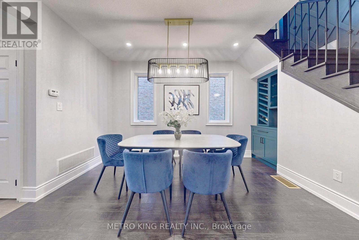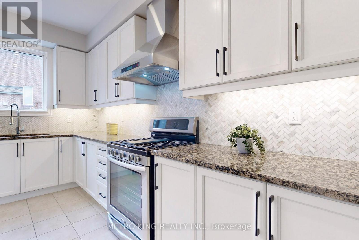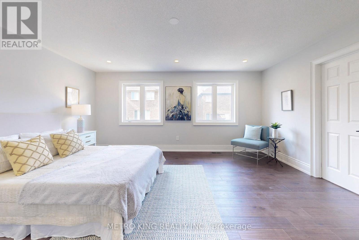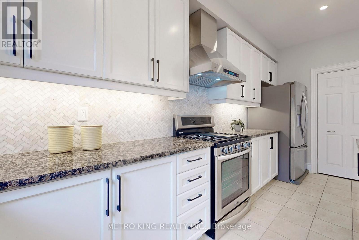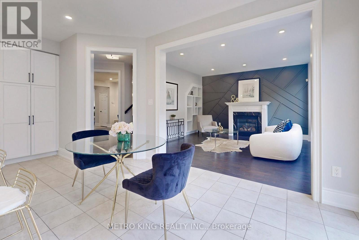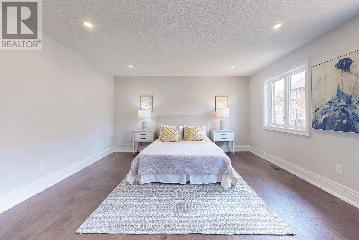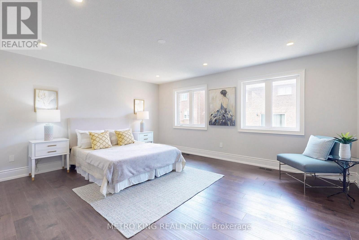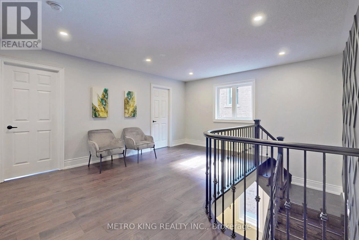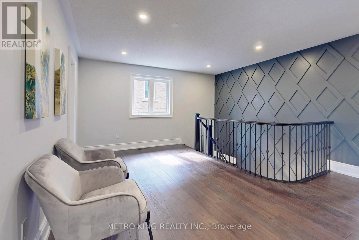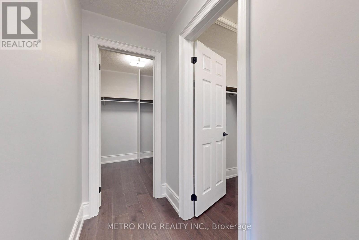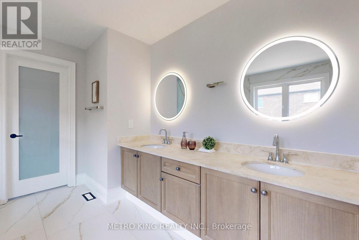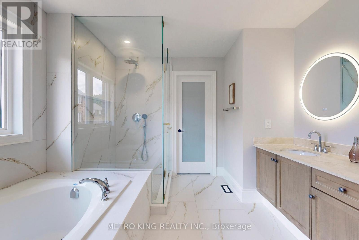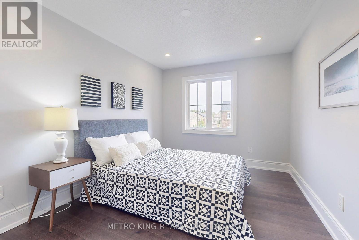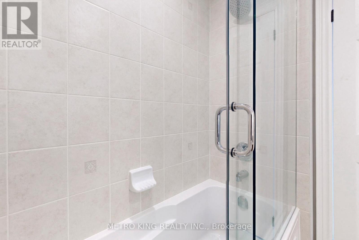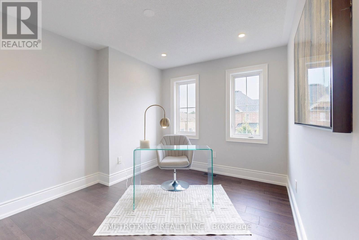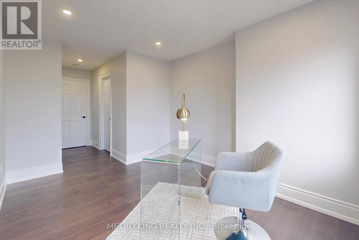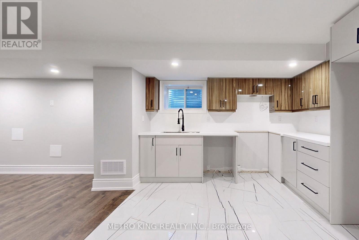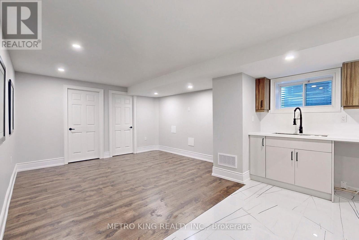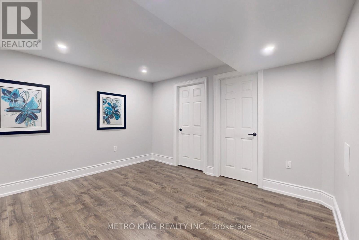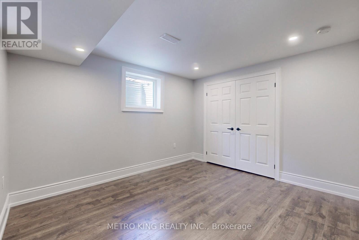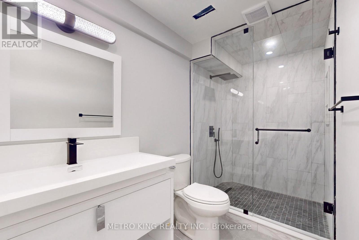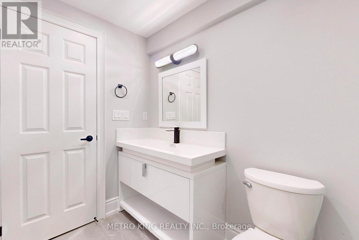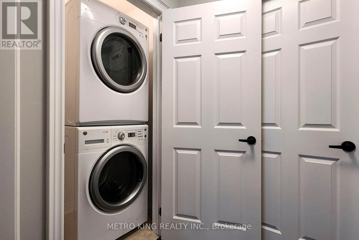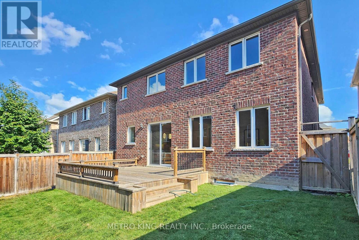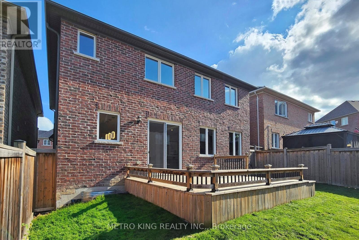4 Mawby St Ajax, Ontario L1Z 0P7
$1,599,888
The State Of The Art House With Modern Upgrades In High Prestige Area of north Ajax Close to All shopping and Restaurants for Fun and Shop both.4+2 Bed With Walk In Closets. Gas Fire Place. Close to 407/401 And Amenities. . All Hardwood Floors, Designer upgraded Kitchen, 9 Ft Main Ceiling, Kitchen/Laundry Rough In The Basement,, Family, Great Room, Appx 4000+ Sqft Living Space, Interlocked ,Solid Oak Stairs Metal Pickets Stair Railing Area, Gym/Bed room in the Basement. Hardwood Floor All Around, , Prof. Designed & Landscaped . Custom House like Finishes,200Amp Service , EV Charger Rough in. More than 200K spent on Upgrades. Deck in the Back yard, All Washrooms are professionally upgraded. Two Living Areas on Main and Second Floor Exterior and Interior Pot Lights. Granite Kitchen Counter on Main and Quartz in Basement**** EXTRAS **** S/S Fridge, S/S Stove, B/I Dishwasher, Window Coverings, Electric Light Fixtures, Washer & Dryer, Furnace, Air Conditioner ,Garage Door Opener with keypad (id:46317)
Property Details
| MLS® Number | E8149194 |
| Property Type | Single Family |
| Community Name | Northeast Ajax |
| Parking Space Total | 4 |
Building
| Bathroom Total | 5 |
| Bedrooms Above Ground | 4 |
| Bedrooms Below Ground | 2 |
| Bedrooms Total | 6 |
| Basement Development | Finished |
| Basement Features | Separate Entrance |
| Basement Type | N/a (finished) |
| Construction Style Attachment | Detached |
| Cooling Type | Central Air Conditioning |
| Exterior Finish | Brick, Stone |
| Fireplace Present | Yes |
| Heating Fuel | Natural Gas |
| Heating Type | Forced Air |
| Stories Total | 2 |
| Type | House |
Parking
| Garage |
Land
| Acreage | No |
| Size Irregular | 40.03 X 90.22 Ft |
| Size Total Text | 40.03 X 90.22 Ft |
Rooms
| Level | Type | Length | Width | Dimensions |
|---|---|---|---|---|
| Second Level | Great Room | 5.1 m | 4.39 m | 5.1 m x 4.39 m |
| Second Level | Bedroom 2 | 4.66 m | 2.97 m | 4.66 m x 2.97 m |
| Second Level | Bedroom 3 | 4.5 m | 2.45 m | 4.5 m x 2.45 m |
| Second Level | Bedroom 4 | 6 m | 2.97 m | 6 m x 2.97 m |
| Second Level | Living Room | 4.32 m | 5.1 m | 4.32 m x 5.1 m |
| Basement | Bedroom 5 | Measurements not available | ||
| Basement | Bedroom | Measurements not available | ||
| Basement | Living Room | Measurements not available | ||
| Ground Level | Living Room | 3.63 m | 2.7 m | 3.63 m x 2.7 m |
| Ground Level | Dining Room | 4.29 m | 3.63 m | 4.29 m x 3.63 m |
| Ground Level | Family Room | 4.49 m | 4.35 m | 4.49 m x 4.35 m |
| Ground Level | Kitchen | 5.02 m | 5.06 m | 5.02 m x 5.06 m |
https://www.realtor.ca/real-estate/26633131/4-mawby-st-ajax-northeast-ajax
Salesperson
(416) 890-9811
(416) 890-9811
www.amernisar.com/
https://www.facebook.com/realtorAMER

152 Holland St E #203
Bradford, Ontario L3Z 2A8
(905) 895-2882
(866) 584-8722
www.metrokingrealty.com/
Interested?
Contact us for more information

