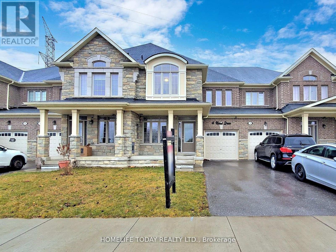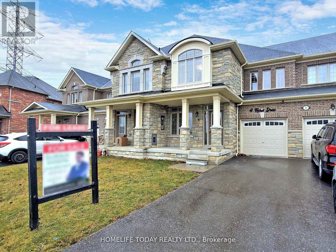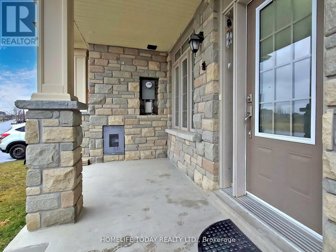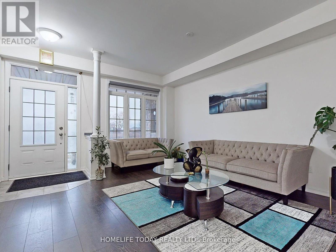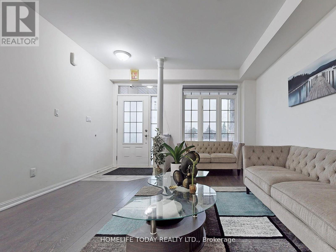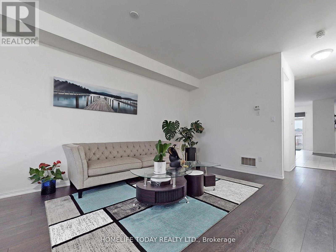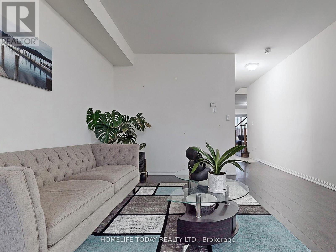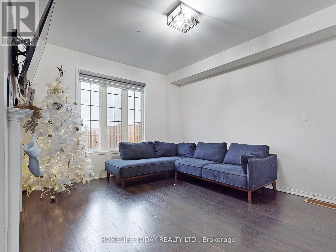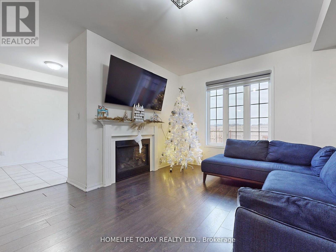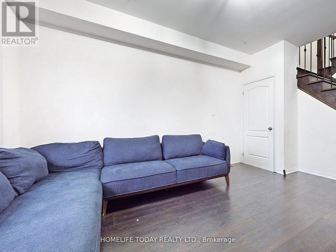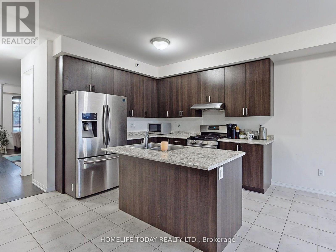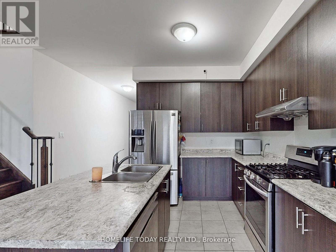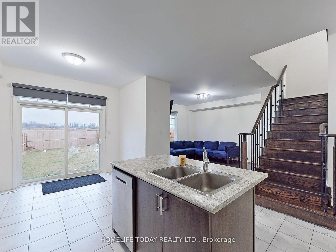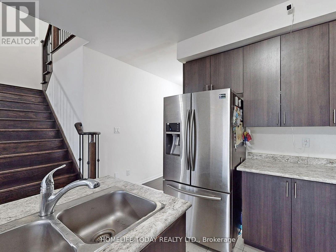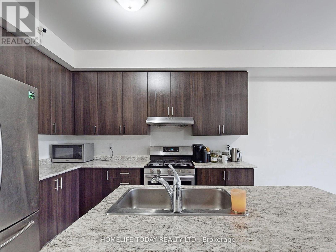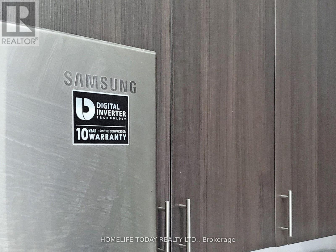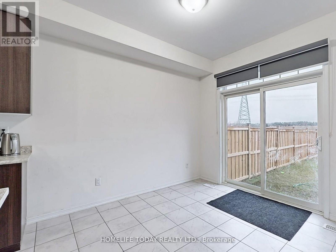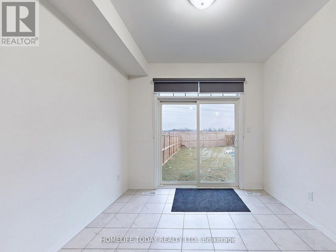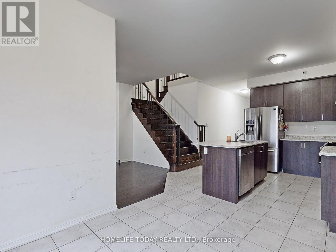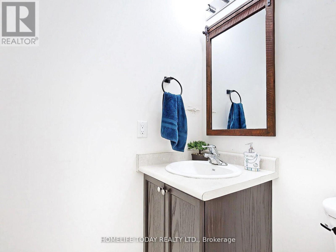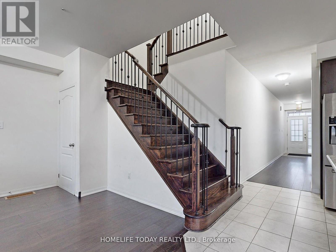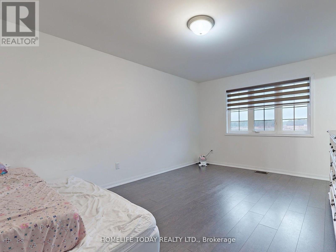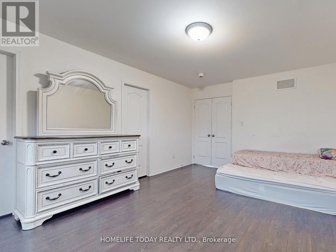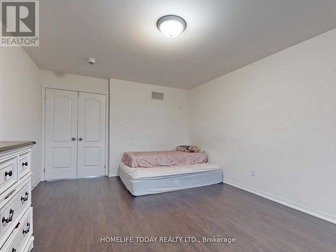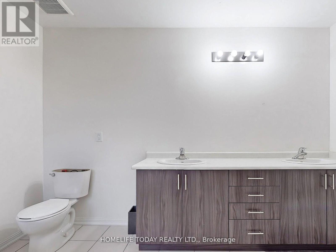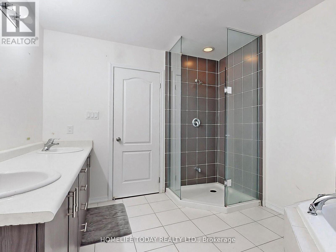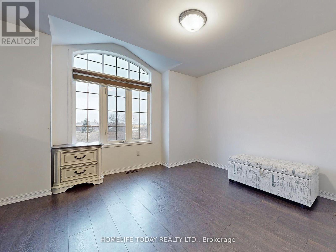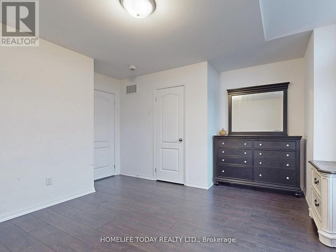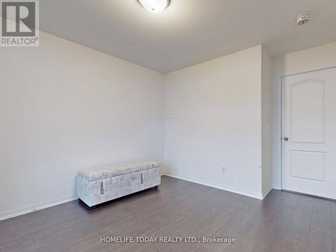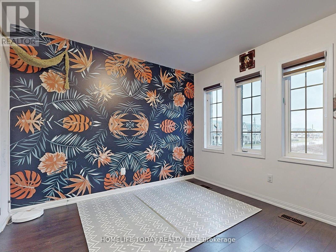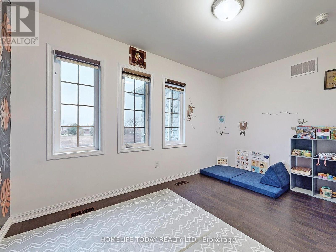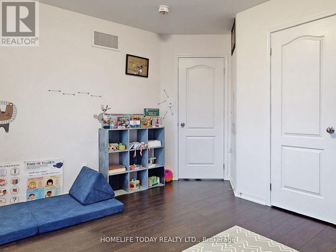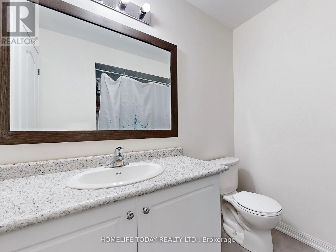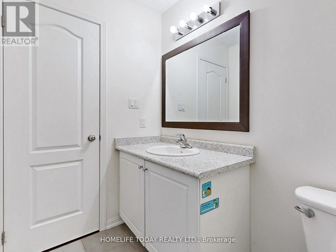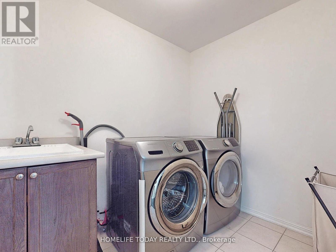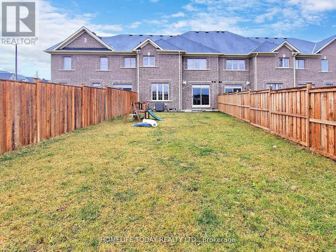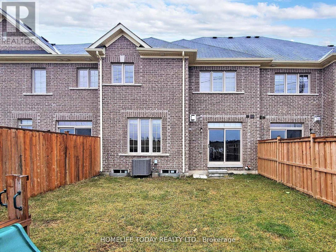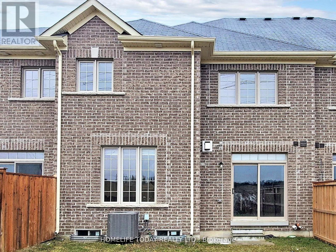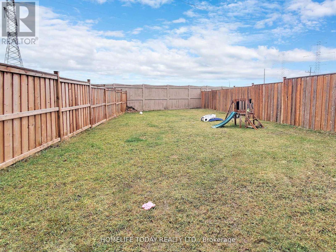4 Hurst Dr Ajax, Ontario L1T 0N8
3 Bedroom
3 Bathroom
Fireplace
Central Air Conditioning
Forced Air
$3,350 Monthly
This Move-In-Ready 3 Bedroom 2.5 Bath Freehold Town House With Pool-size lot with generous space for personal landscaping.... covered porch invite you into this well maintained home it boasts a separate formal & great rooms, Stylish Open Concept Great Rm/Gas Fireplace, Gas Stove, Harwood Floor, Thru-Out, Zebra blinds, The second floor features three spacious bedrooms, including a primary suite featuring walk-in closet & 5pc Ensuite a soaking tub, & a separate shower. Close to all amenities, minutes to all major hwy and much more.... (id:46317)
Property Details
| MLS® Number | E8174254 |
| Property Type | Single Family |
| Community Name | Northwest Ajax |
| Parking Space Total | 3 |
Building
| Bathroom Total | 3 |
| Bedrooms Above Ground | 3 |
| Bedrooms Total | 3 |
| Basement Development | Unfinished |
| Basement Type | Full (unfinished) |
| Construction Style Attachment | Attached |
| Cooling Type | Central Air Conditioning |
| Exterior Finish | Brick, Stone |
| Fireplace Present | Yes |
| Heating Fuel | Natural Gas |
| Heating Type | Forced Air |
| Stories Total | 2 |
| Type | Row / Townhouse |
Parking
| Attached Garage |
Land
| Acreage | No |
| Size Irregular | 24.61 X 133.59 Ft |
| Size Total Text | 24.61 X 133.59 Ft |
Rooms
| Level | Type | Length | Width | Dimensions |
|---|---|---|---|---|
| Second Level | Primary Bedroom | 4.87 m | 3.65 m | 4.87 m x 3.65 m |
| Second Level | Bedroom 2 | 3.84 m | 3.04 m | 3.84 m x 3.04 m |
| Second Level | Bedroom 3 | 3.35 m | 3.32 m | 3.35 m x 3.32 m |
| Main Level | Living Room | 5.18 m | 3.99 m | 5.18 m x 3.99 m |
| Main Level | Kitchen | 3.29 m | 3.04 m | 3.29 m x 3.04 m |
| Main Level | Great Room | 4.87 m | 4.17 m | 4.87 m x 4.17 m |
| Main Level | Dining Room | 3.04 m | 3.04 m | 3.04 m x 3.04 m |
https://www.realtor.ca/real-estate/26669565/4-hurst-dr-ajax-northwest-ajax
SURIAN MYLVAGANAM
Salesperson
(416) 823-9691
Salesperson
(416) 823-9691

HOMELIFE TODAY REALTY LTD.
11 Progress Avenue Suite 200
Toronto, Ontario M1P 4S7
11 Progress Avenue Suite 200
Toronto, Ontario M1P 4S7
(416) 298-3200
(416) 298-3440
www.homelifetoday.com
Interested?
Contact us for more information

