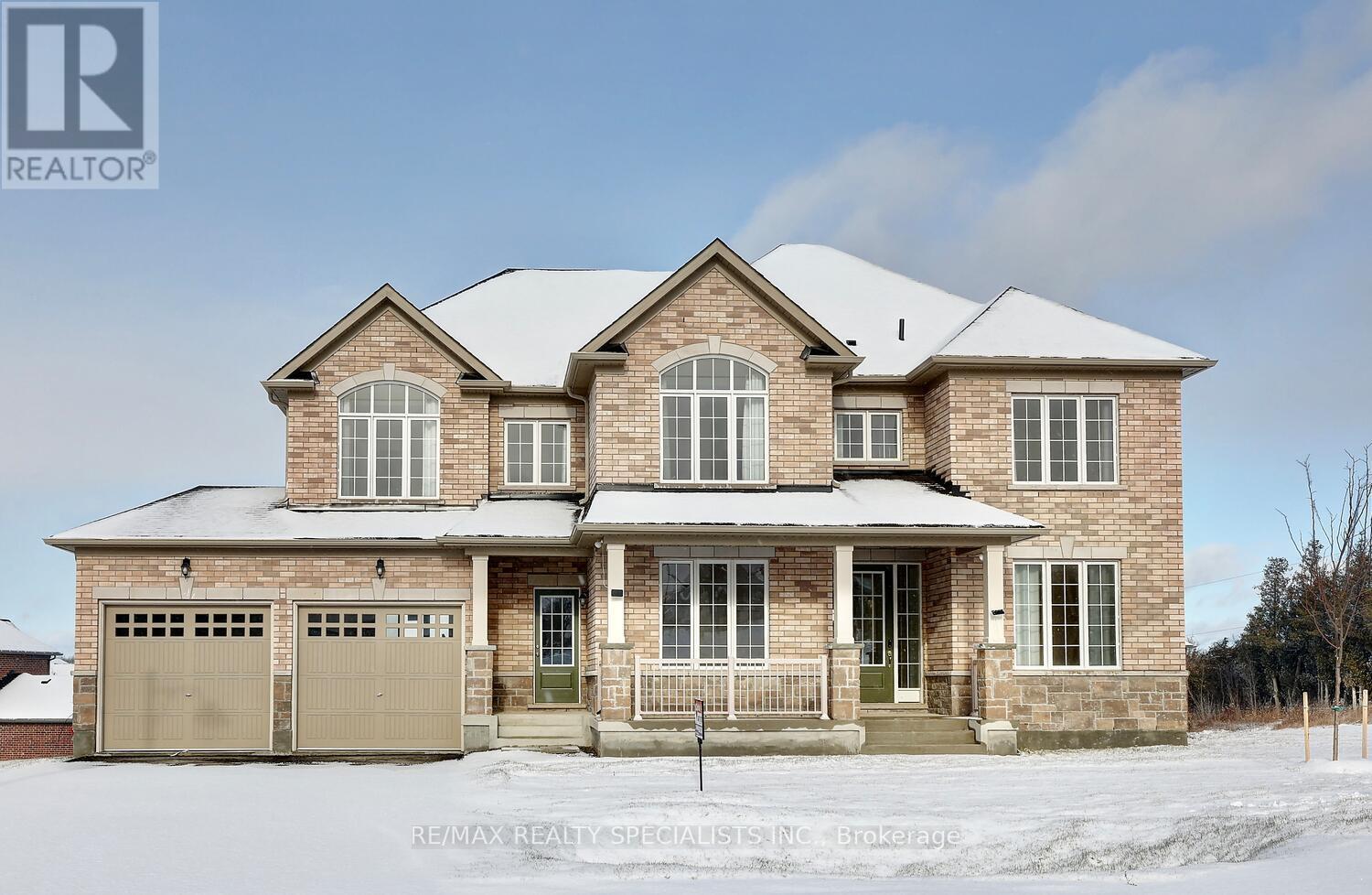4 Golden Meadows Dr Otonabee-South Monaghan, Ontario K9J 0K6
$1,399,990Maintenance, Parcel of Tied Land
$268 Monthly
Maintenance, Parcel of Tied Land
$268 MonthlyGorgeous new custom built estate home approximately 3700 square feet ""The Sandbanks"" built by Ambria Homes in the sought after Riverbend Estates. Nestled on a large pie shaped lot with 138 feet across the rear of the property. Stunning hardwood floors and 9 foot ceilings throughout the main level. Huge open concept kitchen with granite countertops, large centre island, stainless steel appliances, lots of cabinetry, butlery's pantry, and large breakfast area with walk-out to deck. Separate formal Living/Dining areas, main floor office area, and 2 piece powder room. Convenient 2nd front entrance leading to a mudroom with interior entrance to garage, storage, and laundry area. Spectacular Primary bedroom retreat with double door entry, sitting area, his/her walk-in closets, 5 piece en-suite with his/her sinks, soaker tub, and walk-in shower. All bedrooms with walk-in closets and 4 piece en-suites. Huge unspoiled walk-out basement with lots of potential to renovate to your liking.**** EXTRAS **** Riverbend Estates is located in the heart of the Kawarthas & offers the tranquility of country living just minutes away to the modern conveniences of Peterborough. Follow the trail to the community boat launch overlooking the Otonabee River (id:46317)
Property Details
| MLS® Number | X7358332 |
| Property Type | Single Family |
| Community Name | Rural Otonabee-South Monaghan |
| Features | Cul-de-sac |
| Parking Space Total | 7 |
Building
| Bathroom Total | 5 |
| Bedrooms Above Ground | 4 |
| Bedrooms Total | 4 |
| Basement Development | Unfinished |
| Basement Features | Walk Out |
| Basement Type | N/a (unfinished) |
| Construction Style Attachment | Detached |
| Cooling Type | Central Air Conditioning |
| Exterior Finish | Brick, Stone |
| Fireplace Present | Yes |
| Heating Fuel | Natural Gas |
| Heating Type | Forced Air |
| Stories Total | 2 |
| Type | House |
Parking
| Attached Garage |
Land
| Acreage | No |
| Sewer | Septic System |
| Size Irregular | 57 X 122 Ft ; Back Width 138ft Depth East Side 158ft |
| Size Total Text | 57 X 122 Ft ; Back Width 138ft Depth East Side 158ft |
| Surface Water | River/stream |
Rooms
| Level | Type | Length | Width | Dimensions |
|---|---|---|---|---|
| Second Level | Primary Bedroom | 5.18 m | 5.05 m | 5.18 m x 5.05 m |
| Second Level | Sitting Room | 4.27 m | 3.28 m | 4.27 m x 3.28 m |
| Second Level | Bedroom 2 | 5.18 m | 4.39 m | 5.18 m x 4.39 m |
| Second Level | Bedroom 3 | 4.27 m | 3.66 m | 4.27 m x 3.66 m |
| Second Level | Bedroom 4 | 4.57 m | 3.66 m | 4.57 m x 3.66 m |
| Main Level | Living Room | 4.27 m | 3.35 m | 4.27 m x 3.35 m |
| Main Level | Dining Room | 4.27 m | 3.35 m | 4.27 m x 3.35 m |
| Main Level | Kitchen | 6.1 m | 4.83 m | 6.1 m x 4.83 m |
| Main Level | Eating Area | 4.83 m | 2.74 m | 4.83 m x 2.74 m |
| Main Level | Family Room | 7.32 m | 5.18 m | 7.32 m x 5.18 m |
| Main Level | Office | 3.35 m | 2.87 m | 3.35 m x 2.87 m |
Utilities
| Sewer | Installed |
| Natural Gas | Installed |
| Electricity | Installed |
| Cable | Installed |

Broker
(905) 272-3434

200-4310 Sherwoodtowne Blvd.
Mississauga, Ontario L4Z 4C4
(905) 272-3434
(905) 272-3833
Interested?
Contact us for more information










































