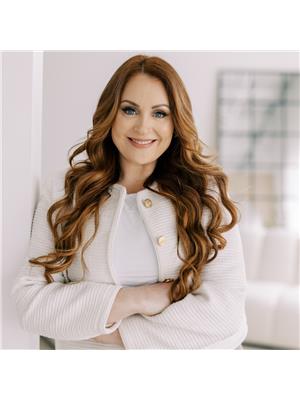4 Forest Glen Cres Kitchener, Ontario N2N 1C8
$1,025,000
Welcome to your forever home in the highly desirable Forest Heights neighbourhood of Kitchener. The outdoor oasis is a standout feature, boasting a heated, salt-water pool,covered patio, hot tub + a BBQ area with gas line . The renovated kitchen is a showstopper, featuring an oversized island, built-in appliances and quartz counters. This space is perfect for entertaining guests or simply enjoying a quiet meal The kitchen's open-plan design with vaulted ceilings, and shiplap accents. The oversized bedrooms offer ample room for rest and relaxation. The primary bedroom has a luxurious ensuite bath + walk-in closet. Additional living spaces include a cozy second living room and a stylish dining room/bar area.Descending into the basement, you'll discover a generously sized recreation room, a large laundry area with ample space, and an abundance of storage possibilities within the expansive crawl space. Inside access to the double garage + parking for 4 easily on the driveway.**** EXTRAS **** Heated, Salt water pool 2017, new liner 2021 depth of 6 ft. Roof 2011, New Electrical wiring & 200 AMP service. Easily Park 4 on the driveway + 2 in the garage and extra access into the shed as well from the driveway. Gasline to the BBQ. (id:46317)
Property Details
| MLS® Number | X8172788 |
| Property Type | Single Family |
| Amenities Near By | Park, Schools |
| Parking Space Total | 6 |
| Pool Type | Inground Pool |
Building
| Bathroom Total | 3 |
| Bedrooms Above Ground | 3 |
| Bedrooms Total | 3 |
| Basement Development | Partially Finished |
| Basement Type | N/a (partially Finished) |
| Construction Style Attachment | Detached |
| Construction Style Split Level | Sidesplit |
| Cooling Type | Central Air Conditioning |
| Exterior Finish | Brick, Vinyl Siding |
| Heating Fuel | Natural Gas |
| Heating Type | Forced Air |
| Type | House |
Parking
| Attached Garage |
Land
| Acreage | No |
| Land Amenities | Park, Schools |
| Size Irregular | 57 X 115 Ft |
| Size Total Text | 57 X 115 Ft |
Rooms
| Level | Type | Length | Width | Dimensions |
|---|---|---|---|---|
| Second Level | Kitchen | Measurements not available | ||
| Second Level | Family Room | Measurements not available | ||
| Third Level | Primary Bedroom | Measurements not available | ||
| Third Level | Bedroom 2 | Measurements not available | ||
| Third Level | Bedroom 3 | Measurements not available | ||
| Basement | Recreational, Games Room | Measurements not available | ||
| Ground Level | Living Room | Measurements not available | ||
| Ground Level | Dining Room | Measurements not available |
https://www.realtor.ca/real-estate/26667167/4-forest-glen-cres-kitchener

Broker
(888) 311-1172
(905) 876-5465
https://www.youtube.com/embed/-WZazKdIJ7s
www.sbrec.ca/
4145 North Service Rd 2nd Flr #c
Burlington, Ontario L7L 4X6
(888) 311-1172
(888) 311-1172
https://www.joinreal.com/
Interested?
Contact us for more information







































