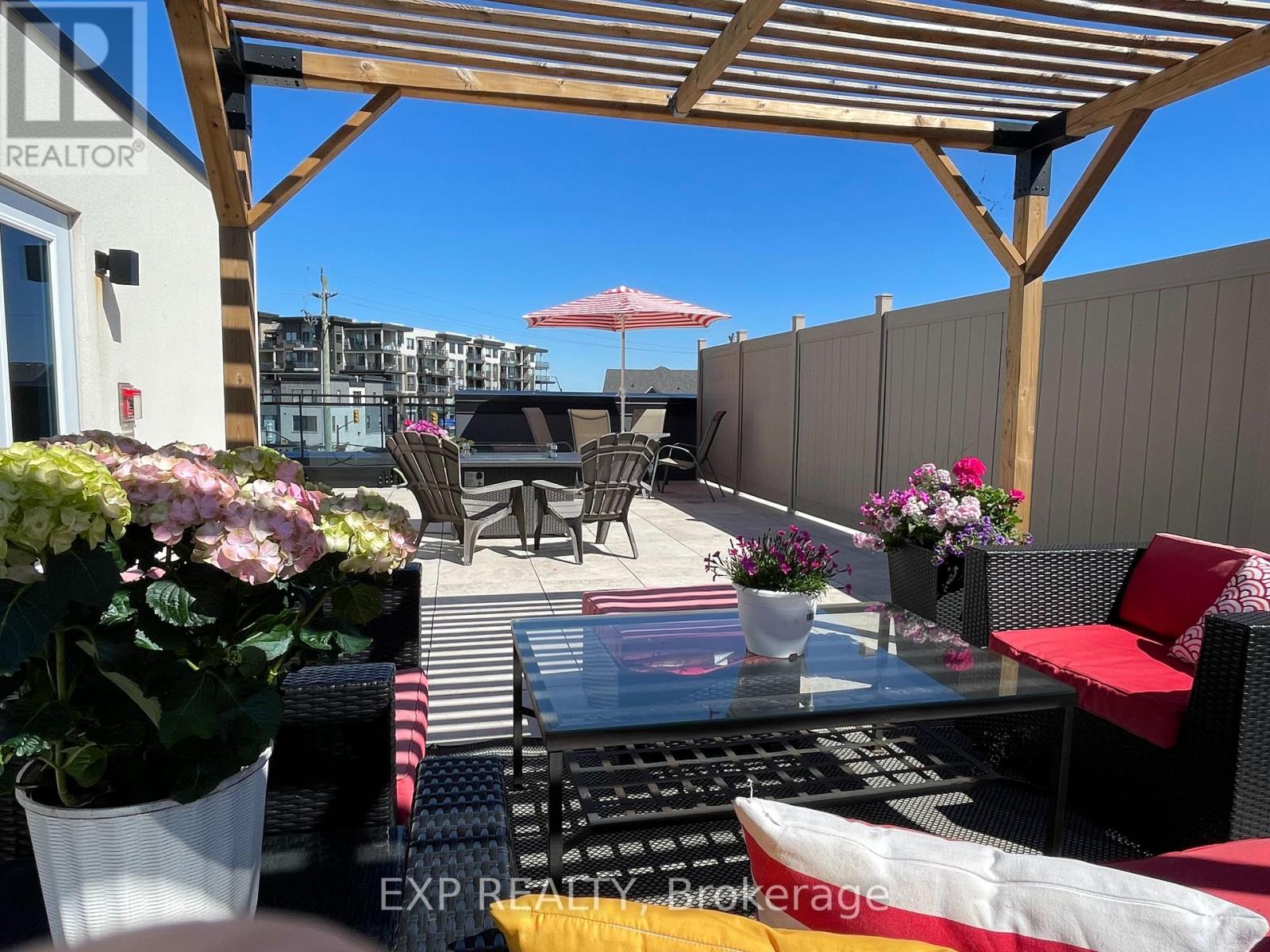4 Concord Pl N Grimsby, Ontario L3M 0G7
$824,900Maintenance,
$1,254.70 Monthly
Maintenance,
$1,254.70 MonthlyLuxury lakeside living at its finest. Here in Grimsby on the Lake, you can enjoy the comfort, convenience and security of condo living in a modern and spacious 3 bedroom condo townhome. Secure underground garage parking with security cameras and direct unit access. A short 200 m walk to the lake and walking distance to 3 beaches. Nearby waterfront walking trails, set to expand in the near future. Beautiful lake views from every level. Entertain in style with a 900 sqft Private rooftop terrace with natural gas hook up for bbq or fire table. Large kitchen with oversized island and seating for 4. Hardwood floors throughout. Complete with all stone countertops. Full finished basement with spacious laundry room and ample storage space. Full access to condo amenities such as gym and party room! Pride of ownership evident throughout. Meticulously maintained.Conveniently located minutes from QEW (Casablanca and Fifty Road) and close to amenities such as grocery stores, restaurants and Costco. (id:46317)
Property Details
| MLS® Number | X8104410 |
| Property Type | Single Family |
| Amenities Near By | Beach, Park |
| Community Features | School Bus |
| Features | Balcony |
| Parking Space Total | 2 |
| View Type | View |
Building
| Bathroom Total | 3 |
| Bedrooms Above Ground | 3 |
| Bedrooms Total | 3 |
| Amenities | Party Room, Visitor Parking, Exercise Centre |
| Basement Development | Finished |
| Basement Features | Walk Out |
| Basement Type | N/a (finished) |
| Cooling Type | Central Air Conditioning |
| Exterior Finish | Stucco |
| Fireplace Present | Yes |
| Heating Fuel | Natural Gas |
| Heating Type | Forced Air |
| Stories Total | 2 |
| Type | Row / Townhouse |
Parking
| Visitor Parking |
Land
| Acreage | No |
| Land Amenities | Beach, Park |
Rooms
| Level | Type | Length | Width | Dimensions |
|---|---|---|---|---|
| Second Level | Primary Bedroom | 4.2 m | 4.2 m | 4.2 m x 4.2 m |
| Second Level | Bedroom 2 | 3.5 m | 4.2 m | 3.5 m x 4.2 m |
| Second Level | Bedroom 3 | 2.7 m | 3.3 m | 2.7 m x 3.3 m |
| Second Level | Bathroom | 1.6 m | 4 m | 1.6 m x 4 m |
| Second Level | Bathroom | 2.4 m | 1.5 m | 2.4 m x 1.5 m |
| Basement | Laundry Room | 2 m | 2.5 m | 2 m x 2.5 m |
| Basement | Recreational, Games Room | 3.9 m | 7.4 m | 3.9 m x 7.4 m |
| Basement | Utility Room | 1.9 m | 2 m | 1.9 m x 2 m |
| Ground Level | Bathroom | 1 m | 2.2 m | 1 m x 2.2 m |
| Ground Level | Dining Room | 6.1 m | 1.8 m | 6.1 m x 1.8 m |
| Ground Level | Kitchen | 6.1 m | 4.2 m | 6.1 m x 4.2 m |
| Ground Level | Living Room | 5.18 m | 4.2 m | 5.18 m x 4.2 m |
https://www.realtor.ca/real-estate/26568519/4-concord-pl-n-grimsby
Broker
(866) 530-7737
21 King St W Unit A 5/fl
Hamilton, Ontario L8P 4W7
(866) 530-7737
(647) 849-3180
Interested?
Contact us for more information










































