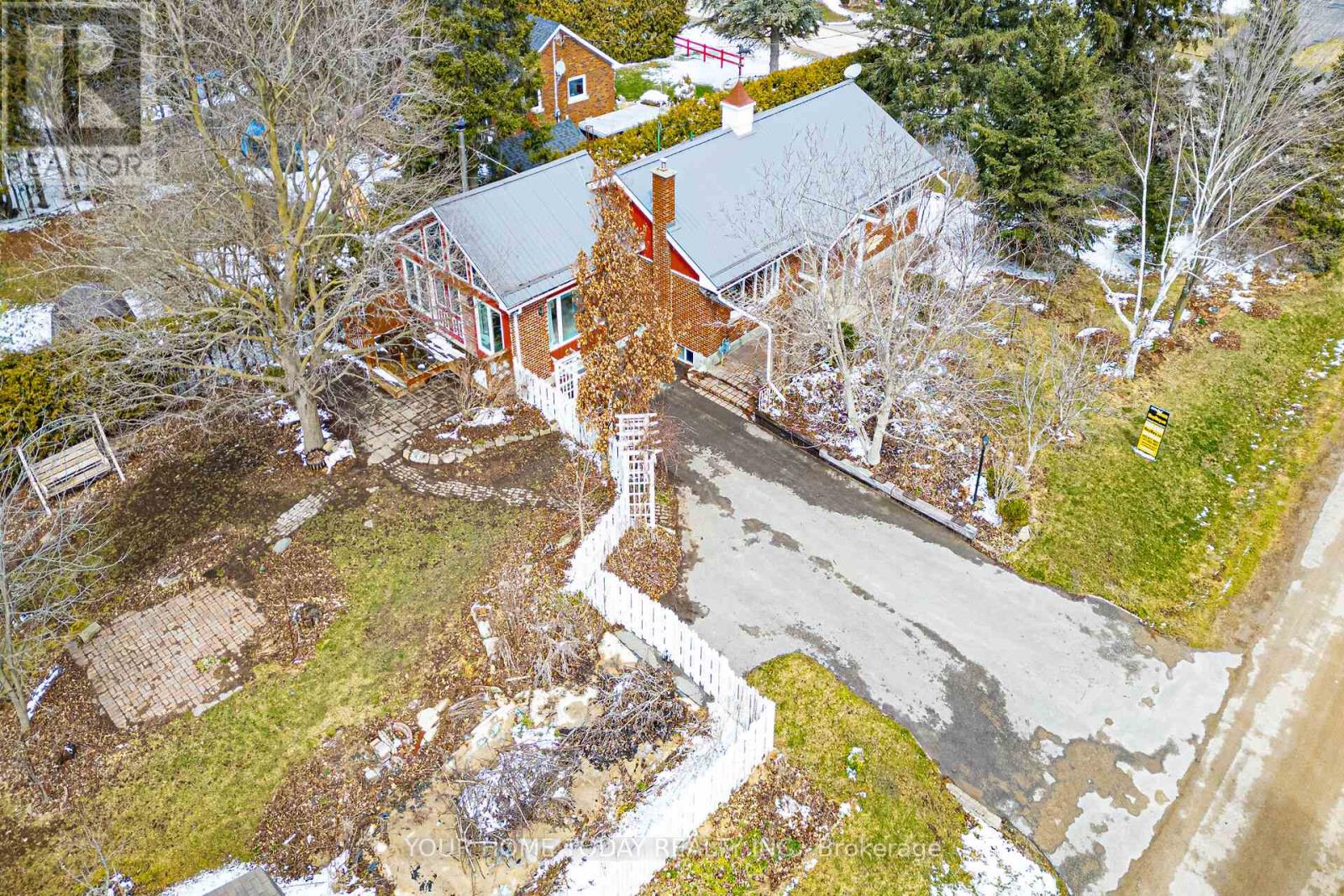4 Coles Crt Halton Hills, Ontario L7J 2L8
$849,900
Mature landscaping, a stone walk and covered front porch welcome you to this 3-bedroom, 2-bathroom bungalow with separate entrance (in-law potential) to the partially finished basement. Situated on a huge (200 ft. x 75 ft.) corner lot with charming picket fence and metal roof this home and property with a little TLC, could be transformed into a beauty! The main level features sun-filled principal rooms including a spectacular family room with vaulted beamed ceiling, fireplace and walkout to deck, patio and large mature yard. Three good-sized bedrooms and a nicely updated 4-piece bathroom complete the level. The partially finished lower level offers a rec room, 4th bedroom, 3-piece bathroom and loads of storage/utility space with plenty of potential for a future development. Parking for 5 cars with double gates to concrete pad (future garage) adds to the package.**** EXTRAS **** Great location. Close to Highway 7 and 25 for commuters and just a short drive to all Acton has to offer. (id:46317)
Property Details
| MLS® Number | W8165632 |
| Property Type | Single Family |
| Community Name | Acton |
| Amenities Near By | Hospital, Schools |
| Community Features | Community Centre |
| Parking Space Total | 5 |
Building
| Bathroom Total | 2 |
| Bedrooms Above Ground | 3 |
| Bedrooms Below Ground | 1 |
| Bedrooms Total | 4 |
| Architectural Style | Bungalow |
| Basement Development | Partially Finished |
| Basement Type | Full (partially Finished) |
| Construction Style Attachment | Detached |
| Cooling Type | Central Air Conditioning |
| Exterior Finish | Brick, Wood |
| Fireplace Present | Yes |
| Heating Fuel | Natural Gas |
| Heating Type | Forced Air |
| Stories Total | 1 |
| Type | House |
Land
| Acreage | No |
| Land Amenities | Hospital, Schools |
| Sewer | Septic System |
| Size Irregular | 200 X 75 Ft |
| Size Total Text | 200 X 75 Ft |
Rooms
| Level | Type | Length | Width | Dimensions |
|---|---|---|---|---|
| Basement | Recreational, Games Room | 4.19 m | 3.81 m | 4.19 m x 3.81 m |
| Basement | Bedroom 4 | 3.6 m | 3.32 m | 3.6 m x 3.32 m |
| Ground Level | Living Room | 4.82 m | 4.64 m | 4.82 m x 4.64 m |
| Ground Level | Dining Room | 2.94 m | 2.59 m | 2.94 m x 2.59 m |
| Ground Level | Kitchen | 3.22 m | 2.99 m | 3.22 m x 2.99 m |
| Ground Level | Family Room | 6.27 m | 5.81 m | 6.27 m x 5.81 m |
| Ground Level | Primary Bedroom | 3.6 m | 3.53 m | 3.6 m x 3.53 m |
| Ground Level | Bedroom 2 | 3.3 m | 3.09 m | 3.3 m x 3.09 m |
| Ground Level | Bedroom 3 | 3.02 m | 2.69 m | 3.02 m x 2.69 m |
https://www.realtor.ca/real-estate/26657094/4-coles-crt-halton-hills-acton

13394 Highway 7
Halton Hills, Ontario L7G 4S4
(905) 877-9001
(905) 877-1415
www.heyray.ca/
Interested?
Contact us for more information































