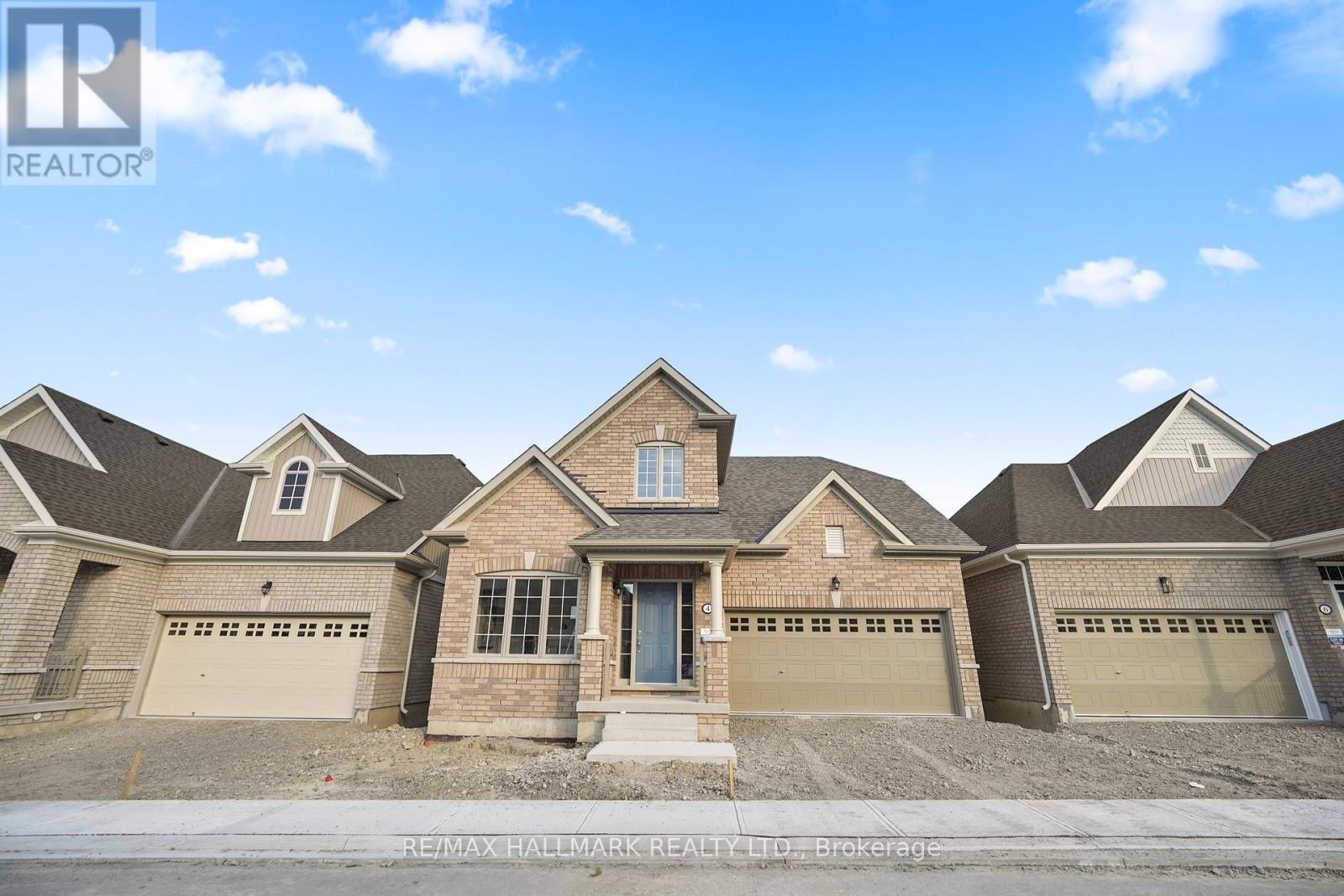4 Clermiston Cres Brampton, Ontario L6R 3W9
$1,199,900Maintenance,
$455.77 Monthly
Maintenance,
$455.77 MonthlyRosedale Village~ The Highly Sought After Gated Community For Matured Living Offers A Brand New Stunning Moonlight Model. All Brick Detached Bungaloft Boasting Almost 1700 Sqft Of Modern Spacious Living. 2+1 Bed And 3 Bath With Massive Unfinished Basement Awaiting Your Personal Touch. Open Concept Living And Kitchen Area With Soaring Cathedral Ceilings And B/I Fireplace. Spacious Primary Bedroom With W/I Closet And 4 Pc Ensuite. Maintenance Fees Include Snow Removal & Lawn Care. Full Access To State Of The Art Club House W/Indoor Pool, Exercise Rm, Auditorium, Sauna, Fantastic Lounge As Well As 9 Hole Golf Course!! Just Like A Resort! (id:46317)
Property Details
| MLS® Number | W8114598 |
| Property Type | Single Family |
| Community Name | Sandringham-Wellington |
| Features | Balcony |
| Parking Space Total | 4 |
| Pool Type | Indoor Pool |
Building
| Bathroom Total | 3 |
| Bedrooms Above Ground | 2 |
| Bedrooms Total | 2 |
| Amenities | Security/concierge, Exercise Centre, Recreation Centre |
| Basement Development | Unfinished |
| Basement Type | Full (unfinished) |
| Construction Style Attachment | Detached |
| Cooling Type | Central Air Conditioning |
| Exterior Finish | Brick |
| Fire Protection | Security Guard |
| Fireplace Present | Yes |
| Heating Fuel | Natural Gas |
| Heating Type | Forced Air |
| Type | House |
Parking
| Garage |
Land
| Acreage | No |
Rooms
| Level | Type | Length | Width | Dimensions |
|---|---|---|---|---|
| Second Level | Family Room | 3.68 m | 3.84 m | 3.68 m x 3.84 m |
| Second Level | Bedroom 2 | 3.9 m | 3.07 m | 3.9 m x 3.07 m |
| Main Level | Dining Room | 3.68 m | 3.04 m | 3.68 m x 3.04 m |
| Main Level | Great Room | 4.29 m | 3.53 m | 4.29 m x 3.53 m |
| Main Level | Kitchen | 3.16 m | 2.65 m | 3.16 m x 2.65 m |
| Main Level | Eating Area | 3.16 m | 2.43 m | 3.16 m x 2.43 m |
| Main Level | Primary Bedroom | 4.11 m | 3.53 m | 4.11 m x 3.53 m |
https://www.realtor.ca/real-estate/26582758/4-clermiston-cres-brampton-sandringham-wellington


2277 Queen Street East
Toronto, Ontario M4E 1G5
(416) 699-9292
(416) 699-8576
Broker
(416) 699-9292

2277 Queen Street East
Toronto, Ontario M4E 1G5
(416) 699-9292
(416) 699-8576
Interested?
Contact us for more information










































