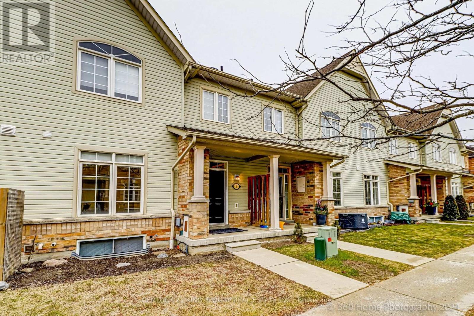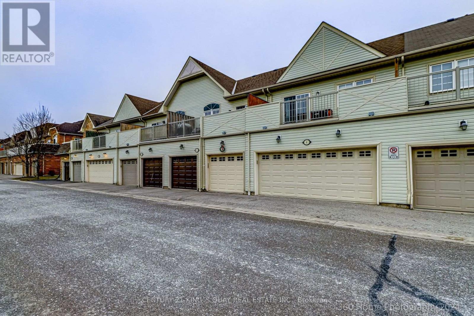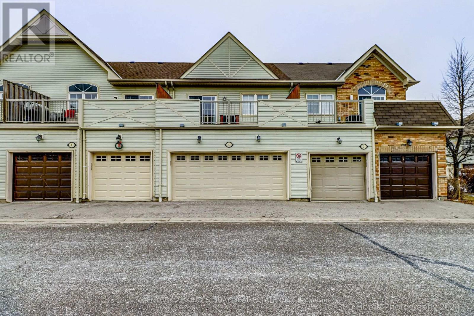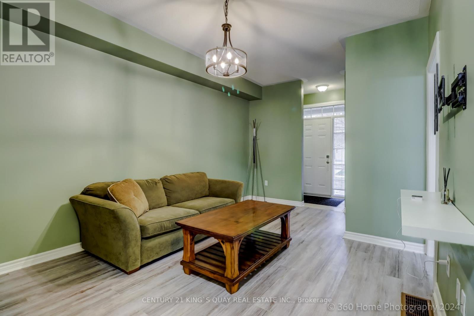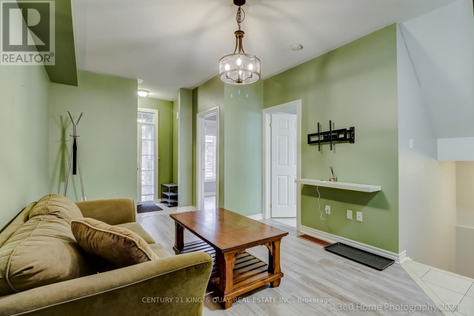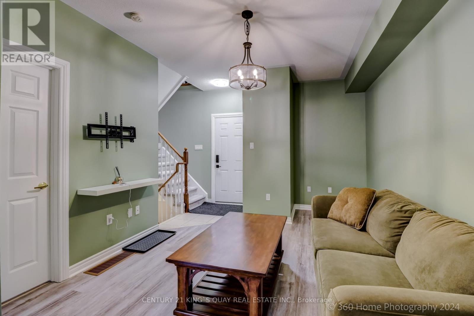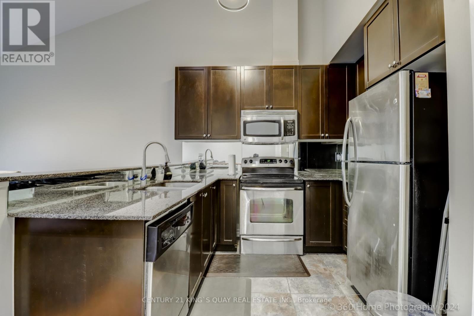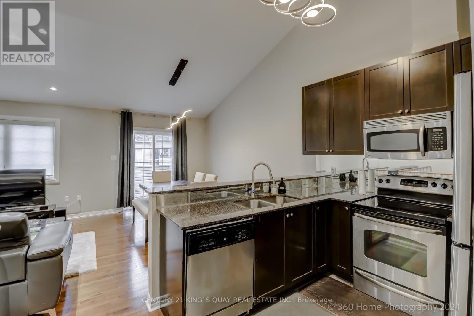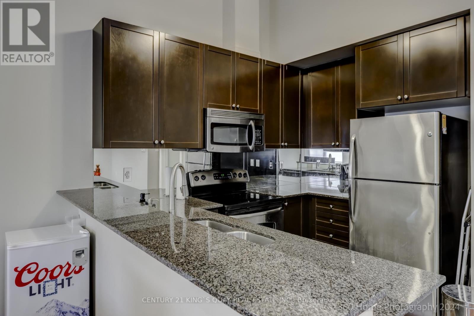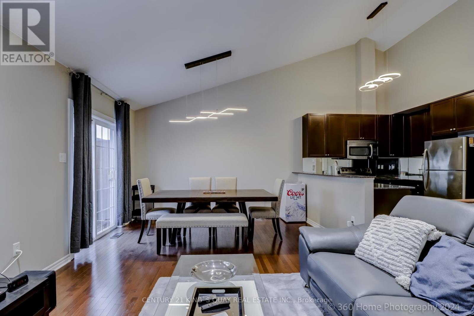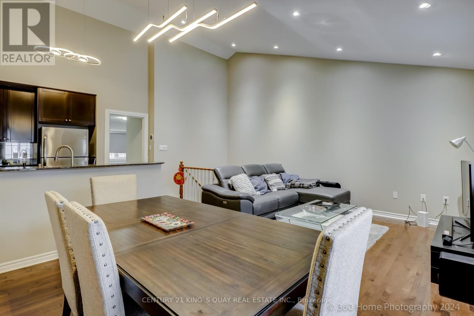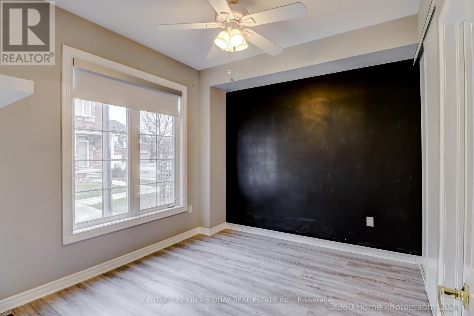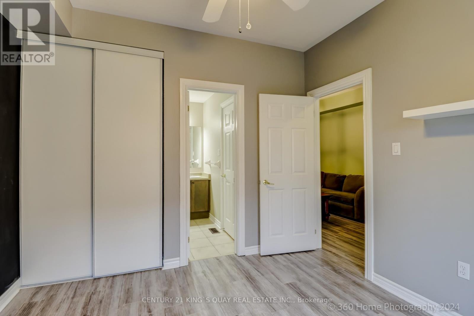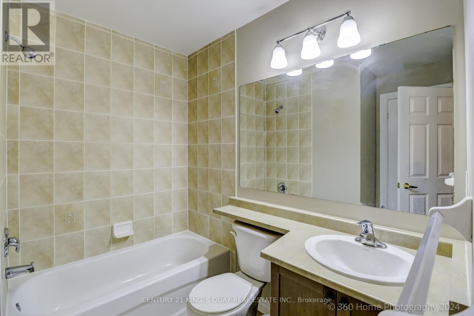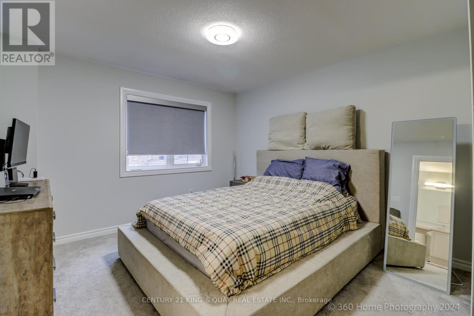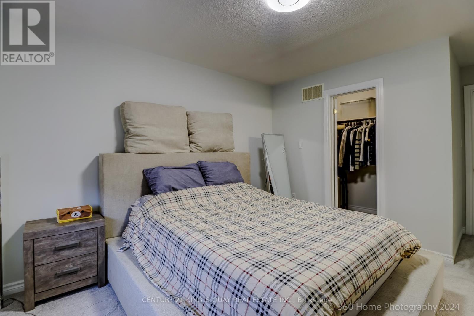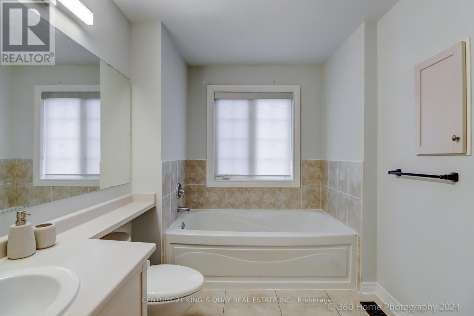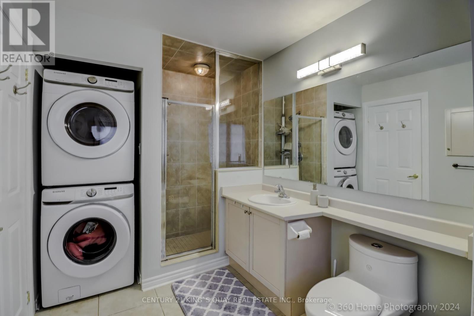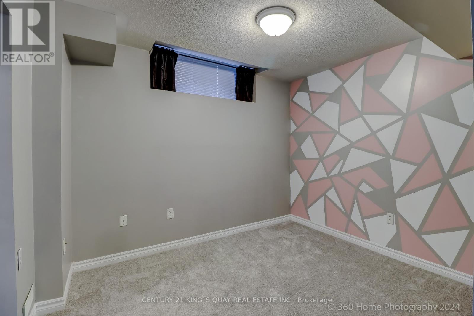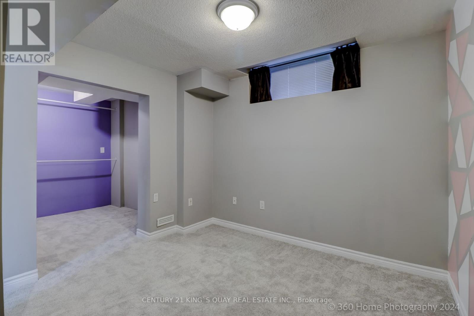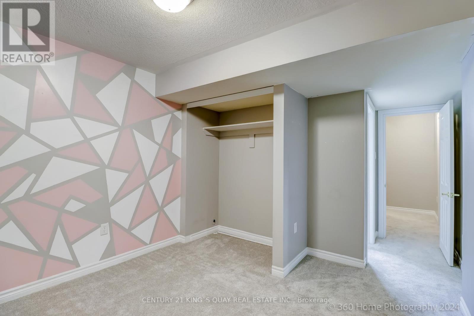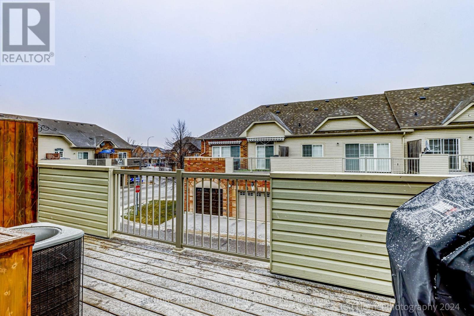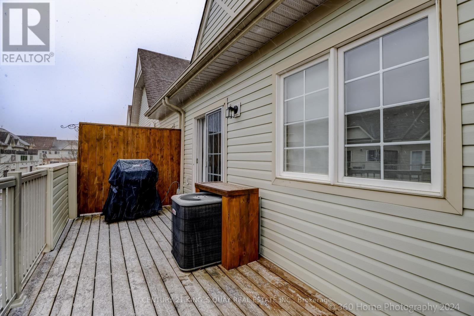4 Cheltonwood Way Whitby, Ontario L1R 0E3
3 Bedroom
3 Bathroom
Fireplace
Central Air Conditioning
Forced Air
$2,980 Monthly
AAA++TENANTS ONLY!!! Welcome to this fully furnished house. Located In Highly Sought After And Well Maintained Complex In Pringle Creek! This Great Layout Offers 3 Spacious Bedrooms And 3 Full Bath! Open Concept Living And Dining Room With Cathedral Ceiling And Hardwood Floors! Kitchen With Granite Counter, Backsplash, S/S Appliances & Breakfast Bar! Walkout To Lovely Balcony With Gas Hook Up For Bbq! Double Car Garage! Garage Access! 2nd Floor Laundry! Close To Schools, Shopping, Transit & More! (id:46317)
Property Details
| MLS® Number | E8153966 |
| Property Type | Single Family |
| Community Name | Pringle Creek |
| Amenities Near By | Park, Place Of Worship, Public Transit, Schools |
| Community Features | Community Centre |
| Parking Space Total | 3 |
Building
| Bathroom Total | 3 |
| Bedrooms Above Ground | 2 |
| Bedrooms Below Ground | 1 |
| Bedrooms Total | 3 |
| Basement Development | Finished |
| Basement Features | Separate Entrance |
| Basement Type | N/a (finished) |
| Construction Style Attachment | Attached |
| Cooling Type | Central Air Conditioning |
| Exterior Finish | Vinyl Siding |
| Fireplace Present | Yes |
| Heating Fuel | Natural Gas |
| Heating Type | Forced Air |
| Stories Total | 2 |
| Type | Row / Townhouse |
Parking
| Attached Garage |
Land
| Acreage | No |
| Land Amenities | Park, Place Of Worship, Public Transit, Schools |
| Size Irregular | 20.03 X 68.15 Ft |
| Size Total Text | 20.03 X 68.15 Ft |
Rooms
| Level | Type | Length | Width | Dimensions |
|---|---|---|---|---|
| Second Level | Living Room | 3.77 m | 3.01 m | 3.77 m x 3.01 m |
| Second Level | Dining Room | 3.77 m | 2.48 m | 3.77 m x 2.48 m |
| Second Level | Kitchen | 3 m | 2.5 m | 3 m x 2.5 m |
| Second Level | Primary Bedroom | 3.55 m | 3.45 m | 3.55 m x 3.45 m |
| Basement | Bedroom 3 | 3.21 m | 2.97 m | 3.21 m x 2.97 m |
| Ground Level | Family Room | 5.61 m | 3.36 m | 5.61 m x 3.36 m |
| Ground Level | Bedroom 2 | 3.22 m | 2.94 m | 3.22 m x 2.94 m |
Utilities
| Sewer | Installed |
https://www.realtor.ca/real-estate/26639638/4-cheltonwood-way-whitby-pringle-creek


CENTURY 21 KING'S QUAY REAL ESTATE INC.
7303 Warden Ave #101
Markham, Ontario L3R 5Y6
7303 Warden Ave #101
Markham, Ontario L3R 5Y6
(905) 940-3428
(905) 940-0293
https://kingsquayrealestate.c21.ca/
Interested?
Contact us for more information

