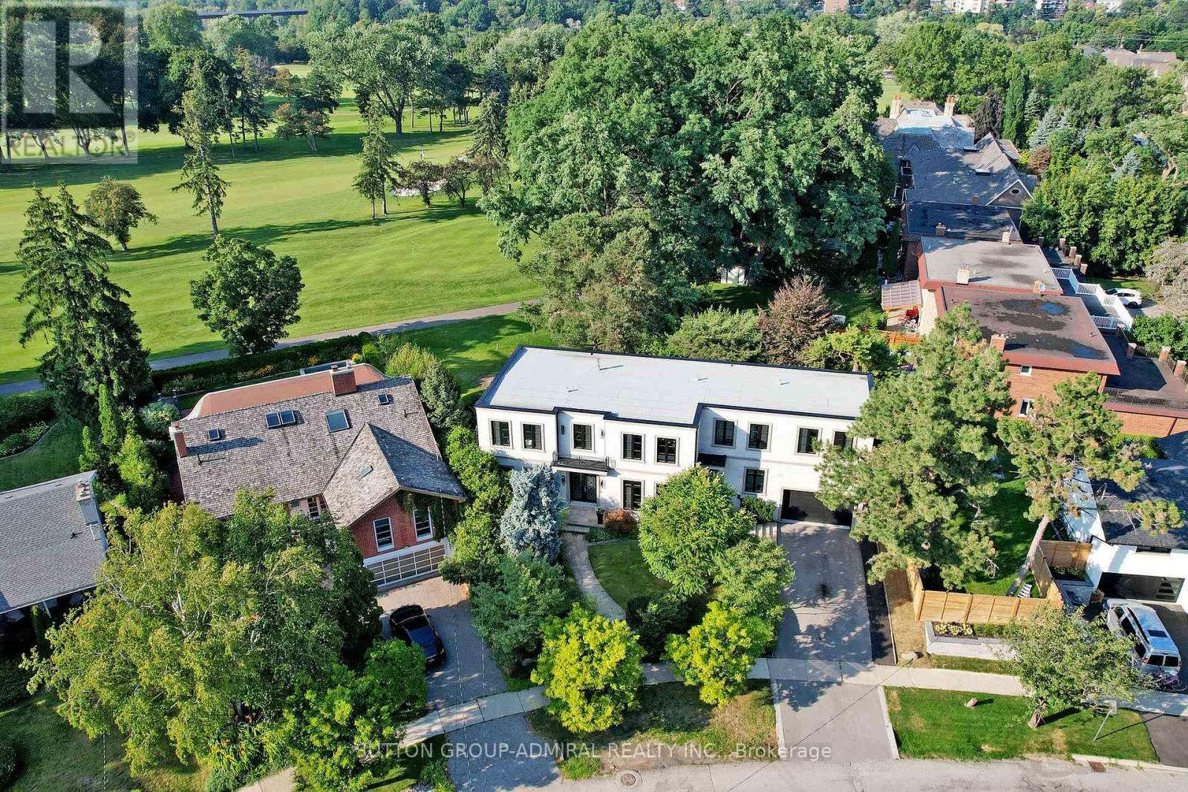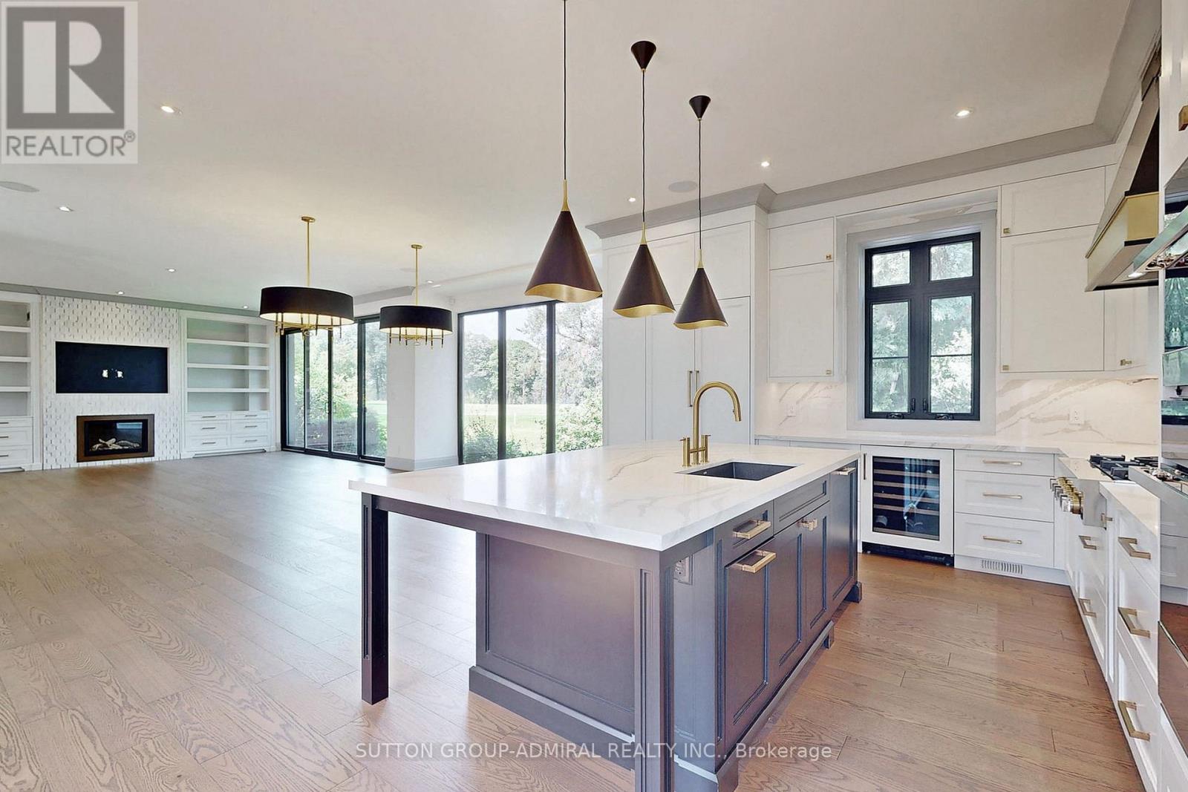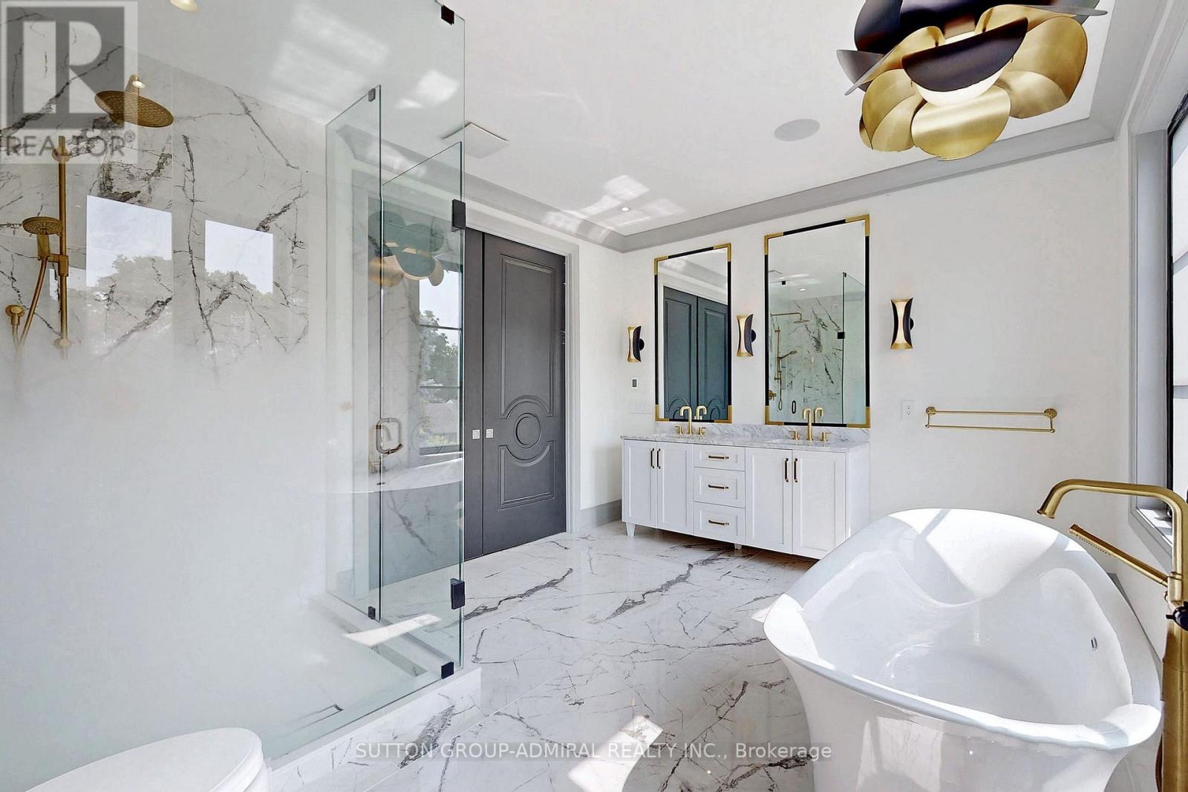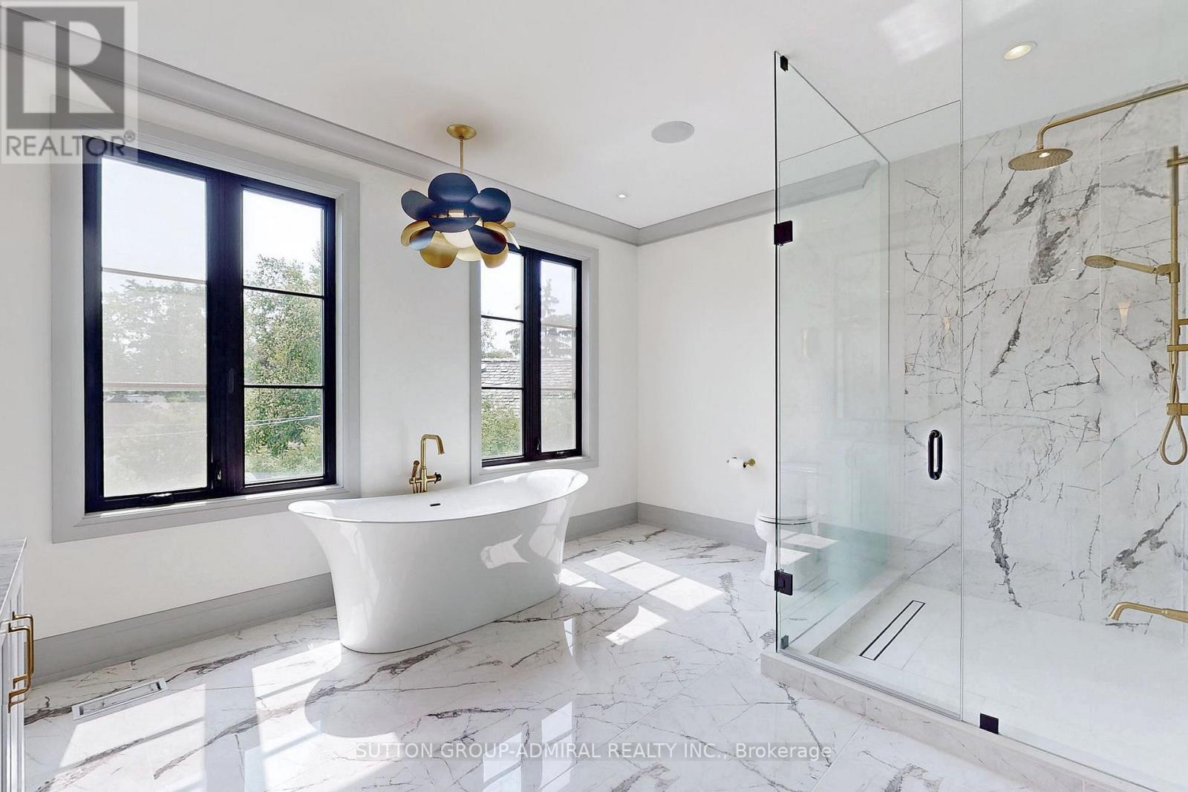4 Braywin Dr Toronto, Ontario M9P 2P1
$3,288,000
*A SHOW STOPPER!*This Is The 1 You Have Been Waiting For !*Luxury Living Residence Backing To Golf Course Embodies Opulence & Tranquility Views That Will Leave You Grounded From The First Step You Enter The Foyer Entrance !*The Grandeur Of The Expansive Open Concept Floor Plan Is Accentuated By The Seamless Connection Between Indoors & Outdoors Through Wall To Wall Glass Sliding Doors Revealing The Breathtaking Lush Greenery Of The Perfectly Manicured Golf Course & Wooded Tress For Separate Privacy Seating Area With Interlocked Platform & Deck!* .Elegant ,Timeless ,Rich Decor With Top Quality Workmanship & Finishes Evident In Every Corner!* Generous Size Principal Rooms ,Bedrooms Designed With Style To Comfort* Main Floor Office With A Serene Workplace Overlooking Landscaped Garden.*Sun Filled ,Large Picture Windows Throughout*Primary Bedroom Is A Sanctuary With A Cozy Fireplace & Balcony That Offers Panoramic Views Of The Spectacular Golf Course. Spa-like Ensuite Invites Relaxation!***** EXTRAS **** *PRESTIGIOUS GOLF COURSE COMMUNITY WITH BREATHTAKING PANAROMIC VIEWS!*A MUST SEE!*BOOK YOUR PRIVATE SHOWING TODAY!*OPPORTUNITY,NOT TO BE MISSED!* (id:46317)
Property Details
| MLS® Number | W6782174 |
| Property Type | Single Family |
| Community Name | Kingsview Village-The Westway |
| Amenities Near By | Hospital, Park |
| Features | Wooded Area |
| Parking Space Total | 6 |
| View Type | View |
Building
| Bathroom Total | 5 |
| Bedrooms Above Ground | 4 |
| Bedrooms Below Ground | 1 |
| Bedrooms Total | 5 |
| Basement Development | Finished |
| Basement Type | N/a (finished) |
| Construction Style Attachment | Detached |
| Cooling Type | Central Air Conditioning |
| Exterior Finish | Stone, Stucco |
| Fireplace Present | Yes |
| Heating Fuel | Natural Gas |
| Heating Type | Forced Air |
| Stories Total | 2 |
| Type | House |
Parking
| Attached Garage |
Land
| Acreage | No |
| Land Amenities | Hospital, Park |
| Size Irregular | 65.67 X 129.54 Ft ; Premium Pie Backs To Golf Rear 135ft |
| Size Total Text | 65.67 X 129.54 Ft ; Premium Pie Backs To Golf Rear 135ft |
Rooms
| Level | Type | Length | Width | Dimensions |
|---|---|---|---|---|
| Second Level | Primary Bedroom | 6.27 m | 5.81 m | 6.27 m x 5.81 m |
| Second Level | Bedroom 2 | 4.28 m | 4.04 m | 4.28 m x 4.04 m |
| Second Level | Bedroom 3 | 4.48 m | 4.11 m | 4.48 m x 4.11 m |
| Second Level | Bedroom 4 | 6.01 m | 5.39 m | 6.01 m x 5.39 m |
| Basement | Media | 6.68 m | 5.42 m | 6.68 m x 5.42 m |
| Basement | Bedroom 5 | 4.28 m | 3.81 m | 4.28 m x 3.81 m |
| Basement | Exercise Room | 6.88 m | 4.11 m | 6.88 m x 4.11 m |
| Main Level | Living Room | 14.68 m | 5.85 m | 14.68 m x 5.85 m |
| Main Level | Dining Room | 14.68 m | 5.85 m | 14.68 m x 5.85 m |
| Main Level | Family Room | 4.59 m | 4.24 m | 4.59 m x 4.24 m |
| Main Level | Office | 3.73 m | 3.59 m | 3.73 m x 3.59 m |
| Main Level | Kitchen | 4.93 m | 4.69 m | 4.93 m x 4.69 m |
https://www.realtor.ca/real-estate/26004275/4-braywin-dr-toronto-kingsview-village-the-westway
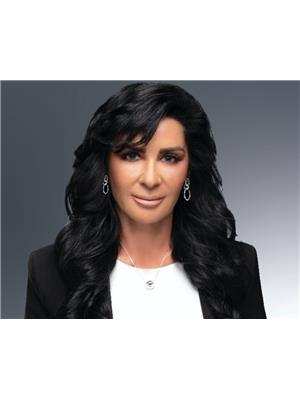
Salesperson
(416) 918-3615
1206 Centre Street
Thornhill, Ontario L4J 3M9
(416) 739-7200
(416) 739-9367
www.suttongroupadmiral.com/
Interested?
Contact us for more information

