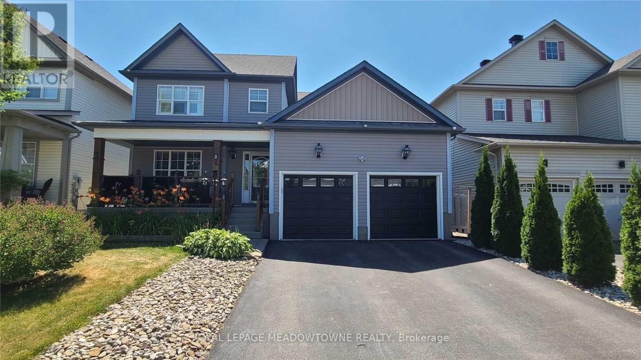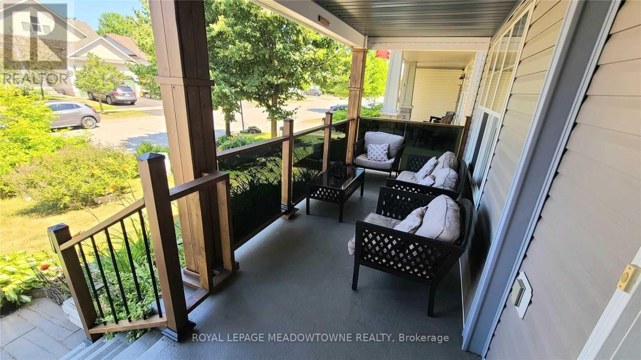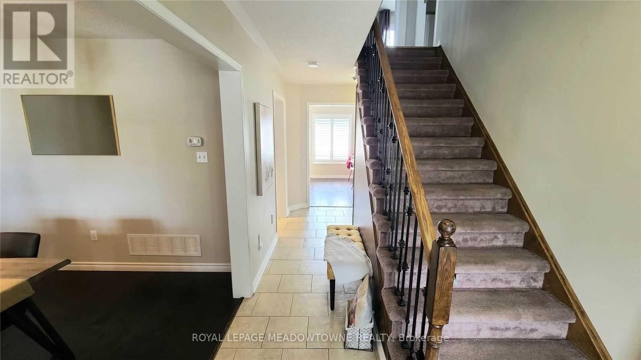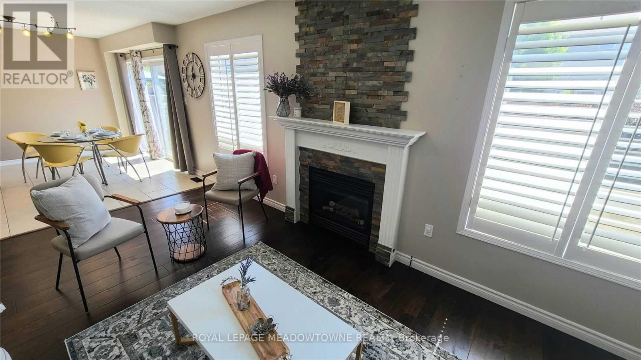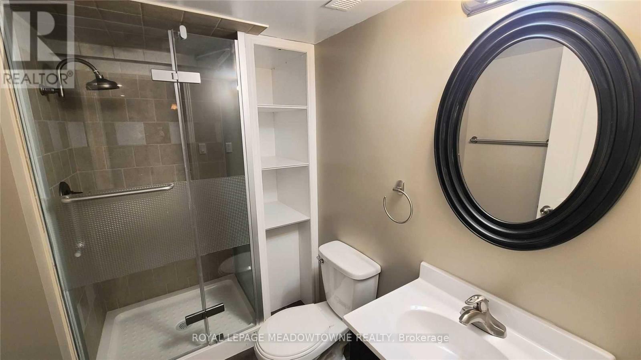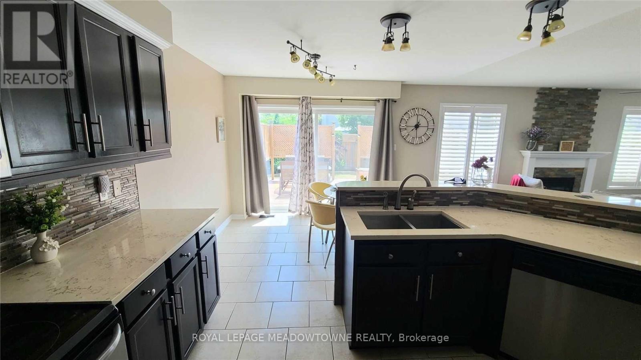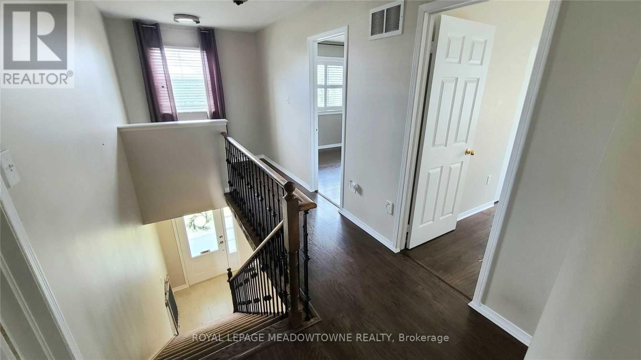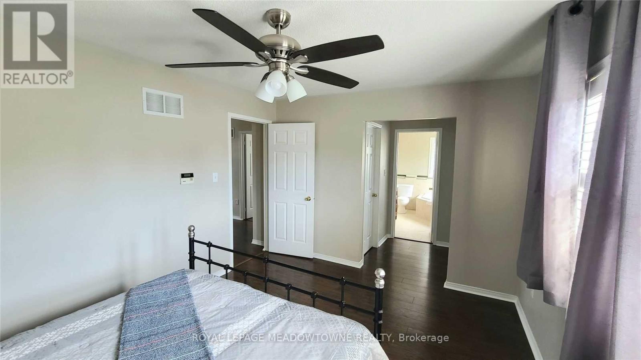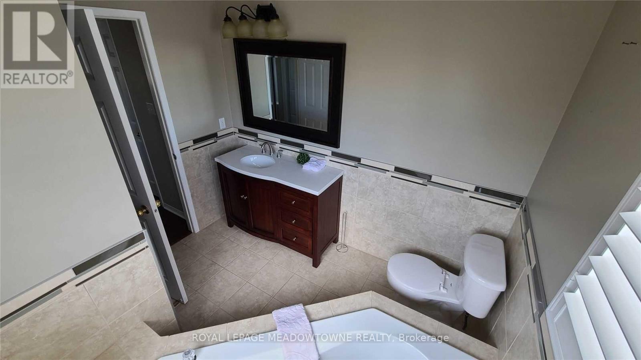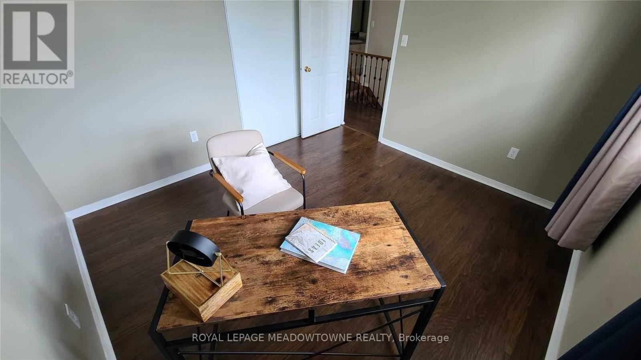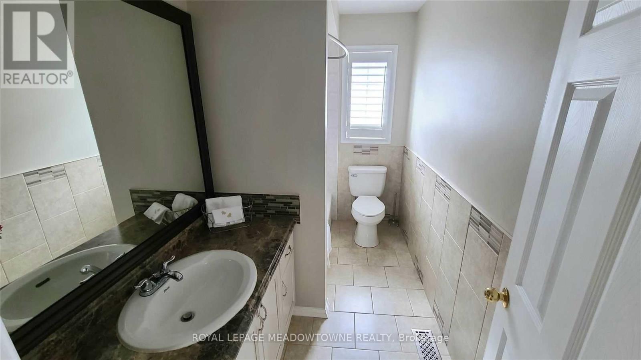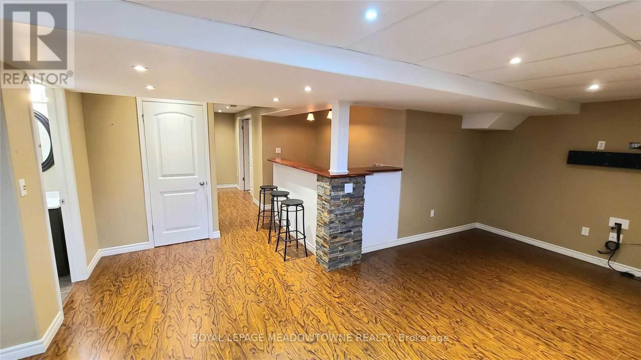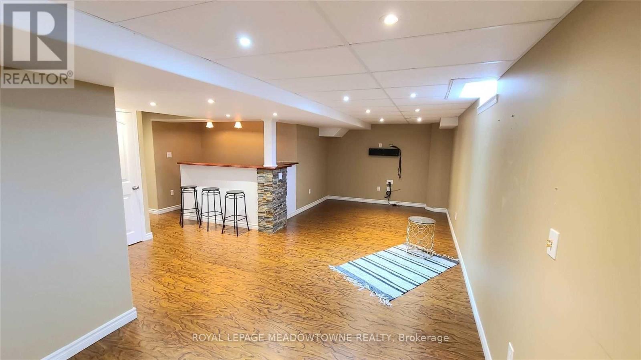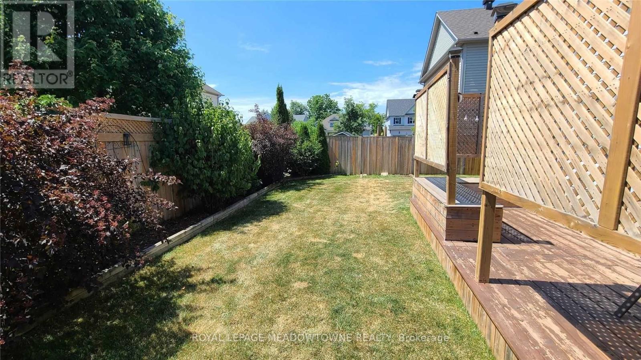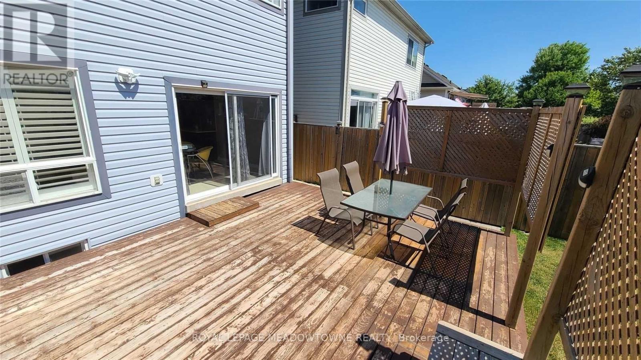4 Bonnette St Halton Hills, Ontario L7J 2Z9
$1,189,000
Discover the epitome of Cape Cod elegance in this inviting abode boasting a spacious front porch that beckons relaxation. Revel in the seamless open concept design accentuated by a stunning kitchen featuring quartz counters and a breakfast bar, perfect for culinary adventures. Retreat to the primary suite complete with an ensuite and dual closets for added convenience. Located in the sought-after Honeyfield neighborhood of Acton, this home promises a lifestyle of both luxury and comfort. Don't miss the opportunity to transform the main floor living room into a fourth bedroom to suit your needs. Enjoy the family-friendly ambiance of the area, with proximity to the Acton Arena and downtown amenities including shops and restaurants. make your move today and embrace a life timeless charm and convenience. (id:46317)
Property Details
| MLS® Number | W8118706 |
| Property Type | Single Family |
| Community Name | Acton |
| Amenities Near By | Place Of Worship, Schools |
| Parking Space Total | 6 |
Building
| Bathroom Total | 4 |
| Bedrooms Above Ground | 3 |
| Bedrooms Total | 3 |
| Basement Development | Finished |
| Basement Type | N/a (finished) |
| Construction Style Attachment | Detached |
| Cooling Type | Central Air Conditioning |
| Exterior Finish | Vinyl Siding |
| Fireplace Present | Yes |
| Heating Fuel | Natural Gas |
| Heating Type | Forced Air |
| Stories Total | 2 |
| Type | House |
Parking
| Attached Garage |
Land
| Acreage | No |
| Land Amenities | Place Of Worship, Schools |
| Size Irregular | 45 X 91 Ft |
| Size Total Text | 45 X 91 Ft |
Rooms
| Level | Type | Length | Width | Dimensions |
|---|---|---|---|---|
| Second Level | Primary Bedroom | 4.3 m | 3.33 m | 4.3 m x 3.33 m |
| Second Level | Bedroom 2 | 3.3 m | 2.72 m | 3.3 m x 2.72 m |
| Second Level | Bedroom 3 | 3.32 m | 3.15 m | 3.32 m x 3.15 m |
| Basement | Recreational, Games Room | 8.44 m | 3.25 m | 8.44 m x 3.25 m |
| Main Level | Kitchen | 3.33 m | 3.07 m | 3.33 m x 3.07 m |
| Main Level | Eating Area | 3.64 m | 2.72 m | 3.64 m x 2.72 m |
| Main Level | Living Room | 5.13 m | 3.32 m | 5.13 m x 3.32 m |
| Other | Dining Room | 3.34 m | 3.33 m | 3.34 m x 3.33 m |
Utilities
| Sewer | Installed |
| Natural Gas | Installed |
| Electricity | Installed |
| Cable | Available |
https://www.realtor.ca/real-estate/26588890/4-bonnette-st-halton-hills-acton


324 Guelph Street Suite 12
Georgetown, Ontario L7G 4B5
(905) 877-8262
Interested?
Contact us for more information

