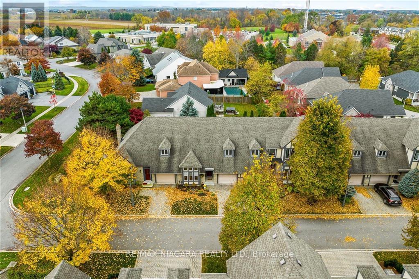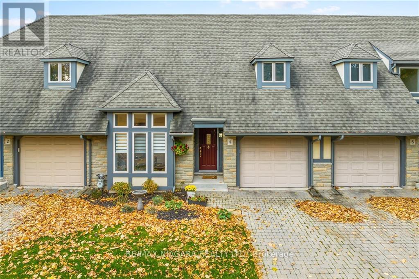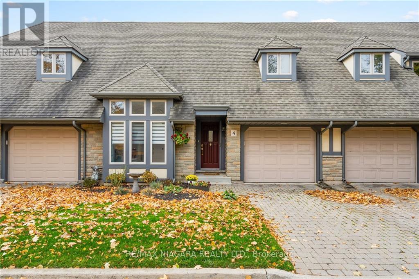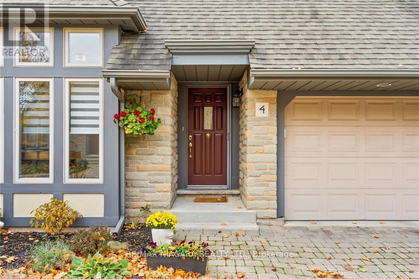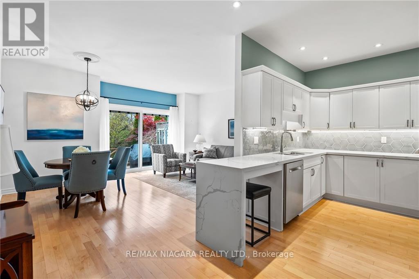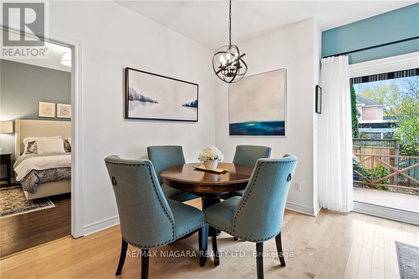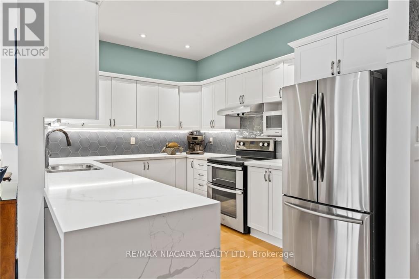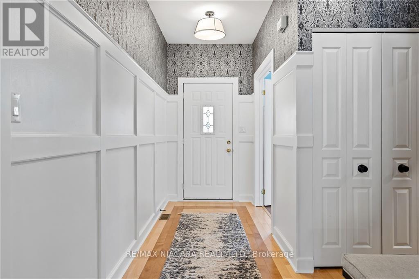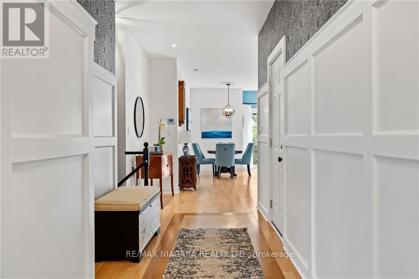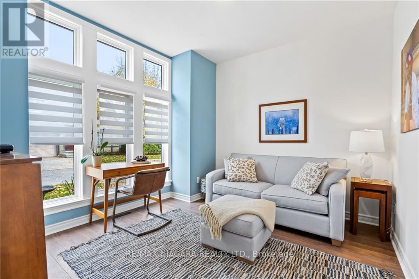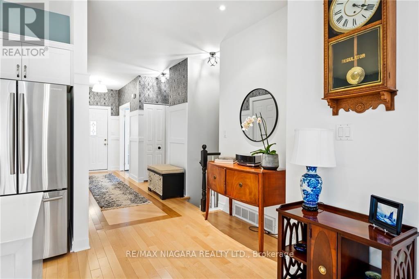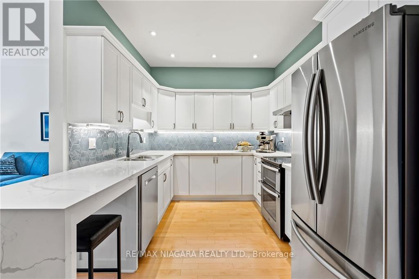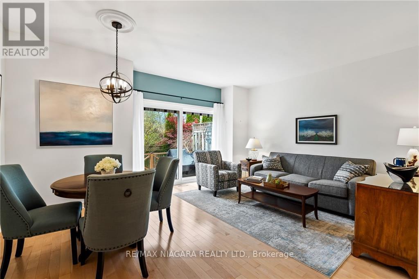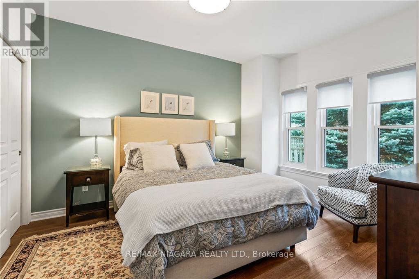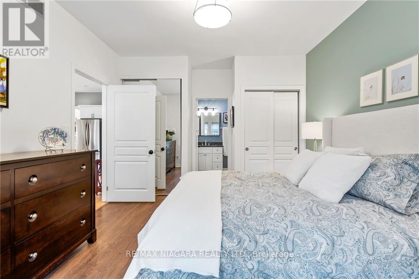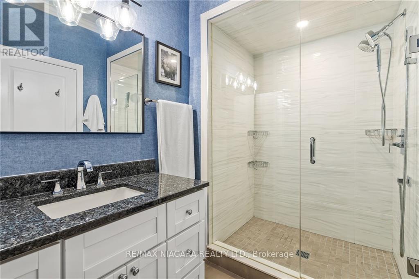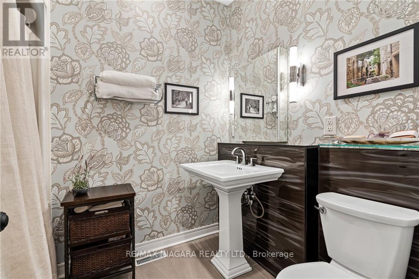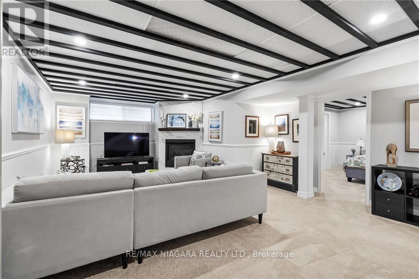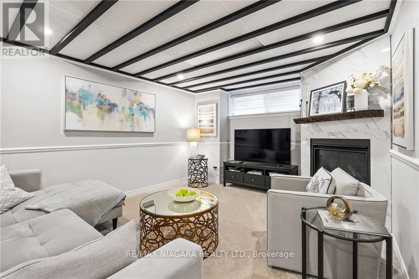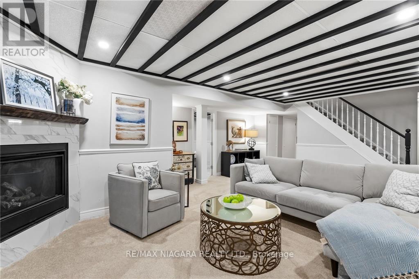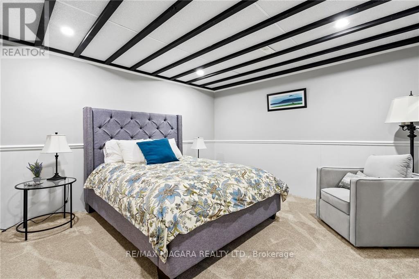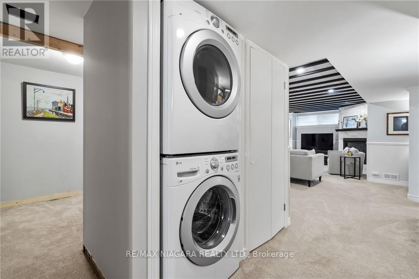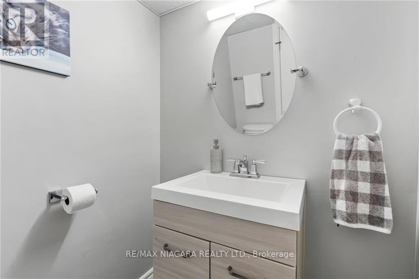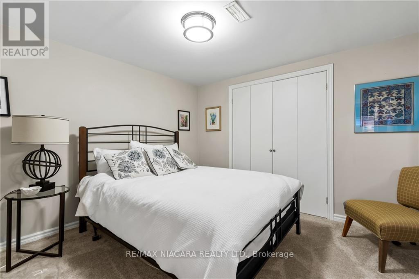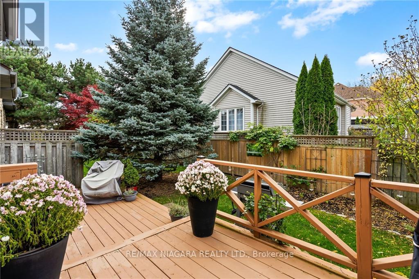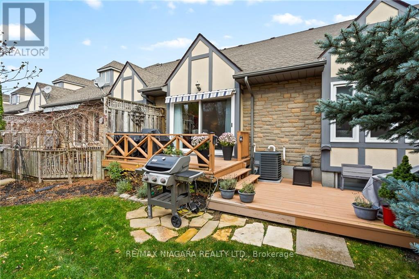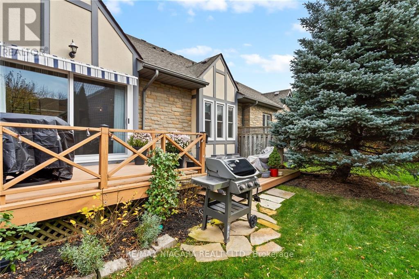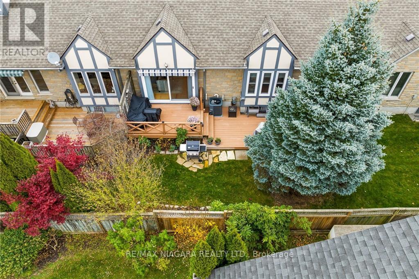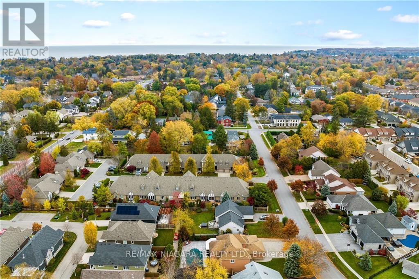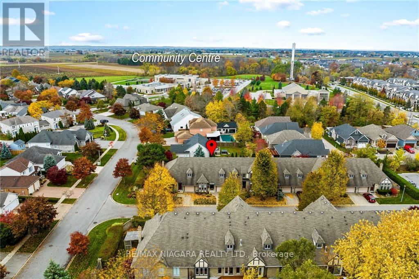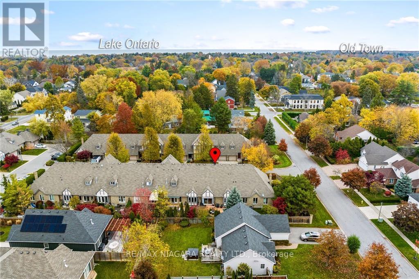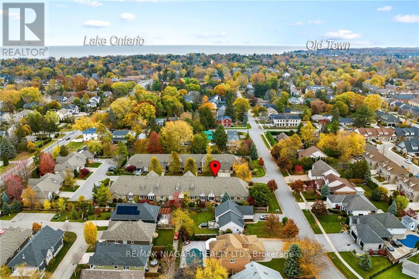#4 -575 Simcoe St Niagara-On-The-Lake, Ontario L0S 1J0
$895,000
Don't miss this rare opportunity to own a completely updated freehold bungalow townhome in the exclusive Copperfield Estates enclave in Niagara on the Lake. With 2+2 bedrooms and 2.5 bathrooms, this spacious home offers over 1800 square feet of finished living space! Upon entering, you'll be greeted by a grand hallway that opens up to a top-of-the-line kitchen, updated and enlarged in 2022, featuring a stunning waterfall edge, stone countertop, new backsplash, and stylish new cupboard doors/hardware. In 2022, other updates were made, including a new gas fireplace, basement carpeting in the fully finished basement, all-new light fixtures, updated door handles, and some new windows and sliding doors. The living room and dining room provide access to a private deck and patio with a gas line hookup for your BBQ, making it perfect for outdoor entertaining. The unit is bathed in impressive natural light, creating a warm and inviting atmosphere.This home has been meticulously updated over the**** EXTRAS **** last four years and is in excellent condition. It's within walking distance of all amenities and just a short drive away from the wonderful wineries of Niagara. (id:46317)
Property Details
| MLS® Number | X7384318 |
| Property Type | Single Family |
| Parking Space Total | 2 |
Building
| Bathroom Total | 3 |
| Bedrooms Above Ground | 2 |
| Bedrooms Below Ground | 2 |
| Bedrooms Total | 4 |
| Architectural Style | Bungalow |
| Basement Development | Finished |
| Basement Type | Full (finished) |
| Construction Style Attachment | Attached |
| Cooling Type | Central Air Conditioning |
| Exterior Finish | Stone, Stucco |
| Fireplace Present | Yes |
| Heating Fuel | Natural Gas |
| Heating Type | Forced Air |
| Stories Total | 1 |
| Type | Row / Townhouse |
Parking
| Attached Garage |
Land
| Acreage | No |
| Size Irregular | 30 X 78 Ft |
| Size Total Text | 30 X 78 Ft |
Rooms
| Level | Type | Length | Width | Dimensions |
|---|---|---|---|---|
| Basement | Bedroom | 3.58 m | 3.43 m | 3.58 m x 3.43 m |
| Basement | Bathroom | Measurements not available | ||
| Basement | Family Room | 5.05 m | 6.68 m | 5.05 m x 6.68 m |
| Basement | Bedroom | 3.81 m | 4.04 m | 3.81 m x 4.04 m |
| Basement | Utility Room | 5.16 m | 2.74 m | 5.16 m x 2.74 m |
| Main Level | Living Room | 3.43 m | 4.24 m | 3.43 m x 4.24 m |
| Main Level | Dining Room | 1.8 m | 3.81 m | 1.8 m x 3.81 m |
| Main Level | Primary Bedroom | 3.61 m | 4.83 m | 3.61 m x 4.83 m |
| Main Level | Bathroom | Measurements not available | ||
| Main Level | Kitchen | 5.79 m | 2.9 m | 5.79 m x 2.9 m |
| Main Level | Bathroom | Measurements not available | ||
| Main Level | Bedroom | 3.58 m | 3.33 m | 3.58 m x 3.33 m |
https://www.realtor.ca/real-estate/26393855/4-575-simcoe-st-niagara-on-the-lake
Salesperson
(905) 687-9600
261 Martindale Rd Unit 12a
St. Catharines, Ontario L2W 1A2
(905) 687-9600
(905) 687-9494
HTTP://www.remaxniagara.ca
Interested?
Contact us for more information

