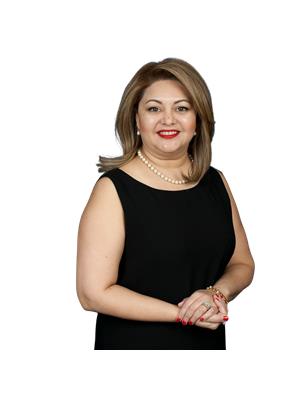#4 -4080 Parkside Village Dr Mississauga, Ontario L5B 0K2
$939,000Maintenance,
$928.51 Monthly
Maintenance,
$928.51 MonthlyHeart of Mississauga!! City Centre & Square One at your Door Step!. TWO PARKING SPOTS! Boasting Luxurious Urban Living, This TH Blends Style, Comfort & Convenience. Step Into The Expansive Living Area Where Natural Light Floods Through Large Windows, Illuminating The Chic Interior Design. The Open-Concept Layout Integrates The Liv/Din &; Kitchen, Create An Inviting Space For Relaxing & Entertaining. The Kitchen Features S/S Appliances, Cabinetry & Quartz Countertop. Perfect For Hosting Intimate Gatherings or Preparing Culinary Delights. This Modern TH Offers THREE Generously Sized Bedrooms. Primary Suite is a Lavish Retreat W/a Luxurious Ensuite Bathroom. Adjacent to the Bedroom is a Private Outdoor Terrace. Perfect Spot to Enjoy your Morning Coffee or Unwind!! 2nd & 3rd Bedrooms Boast Ample Closet Space &; Large Windows That Infuse The Rms W/Natural Light. 2.5 Elegantly Appointed Bathroom!! Each Bathroom Showcases Contemporary Design Elements. TWO Parking Spots!!**** EXTRAS **** Parking is a breeze with TWO dedicated parking spots!! Additionally, a secure locker provides residents with extra storage space for seasonal items, sports equipment, or personal belongings. (id:46317)
Property Details
| MLS® Number | W8125466 |
| Property Type | Single Family |
| Community Name | City Centre |
| Amenities Near By | Hospital, Park, Public Transit, Schools |
| Community Features | Community Centre |
| Parking Space Total | 2 |
Building
| Bathroom Total | 3 |
| Bedrooms Above Ground | 3 |
| Bedrooms Total | 3 |
| Amenities | Storage - Locker |
| Cooling Type | Central Air Conditioning |
| Exterior Finish | Brick |
| Heating Fuel | Natural Gas |
| Heating Type | Forced Air |
| Stories Total | 3 |
| Type | Row / Townhouse |
Land
| Acreage | No |
| Land Amenities | Hospital, Park, Public Transit, Schools |
Rooms
| Level | Type | Length | Width | Dimensions |
|---|---|---|---|---|
| Second Level | Bedroom 2 | 4.08 m | 3.08 m | 4.08 m x 3.08 m |
| Second Level | Bedroom 3 | 4.08 m | 3.08 m | 4.08 m x 3.08 m |
| Second Level | Laundry Room | Measurements not available | ||
| Second Level | Bathroom | 1.56 m | 2.83 m | 1.56 m x 2.83 m |
| Third Level | Primary Bedroom | 5.56 m | 4.38 m | 5.56 m x 4.38 m |
| Third Level | Bathroom | 3.7 m | 1.54 m | 3.7 m x 1.54 m |
| Main Level | Living Room | 5.97 m | 4.92 m | 5.97 m x 4.92 m |
| Main Level | Dining Room | 5.87 m | 4.92 m | 5.87 m x 4.92 m |
| Main Level | Kitchen | 3.09 m | 2.92 m | 3.09 m x 2.92 m |
https://www.realtor.ca/real-estate/26598814/4-4080-parkside-village-dr-mississauga-city-centre


5055 Plantation Place #b
Mississauga, Ontario L5M 6J3
(905) 828-1122
(905) 828-7925


5055 Plantation Place #b
Mississauga, Ontario L5M 6J3
(905) 828-1122
(905) 828-7925
Interested?
Contact us for more information







































