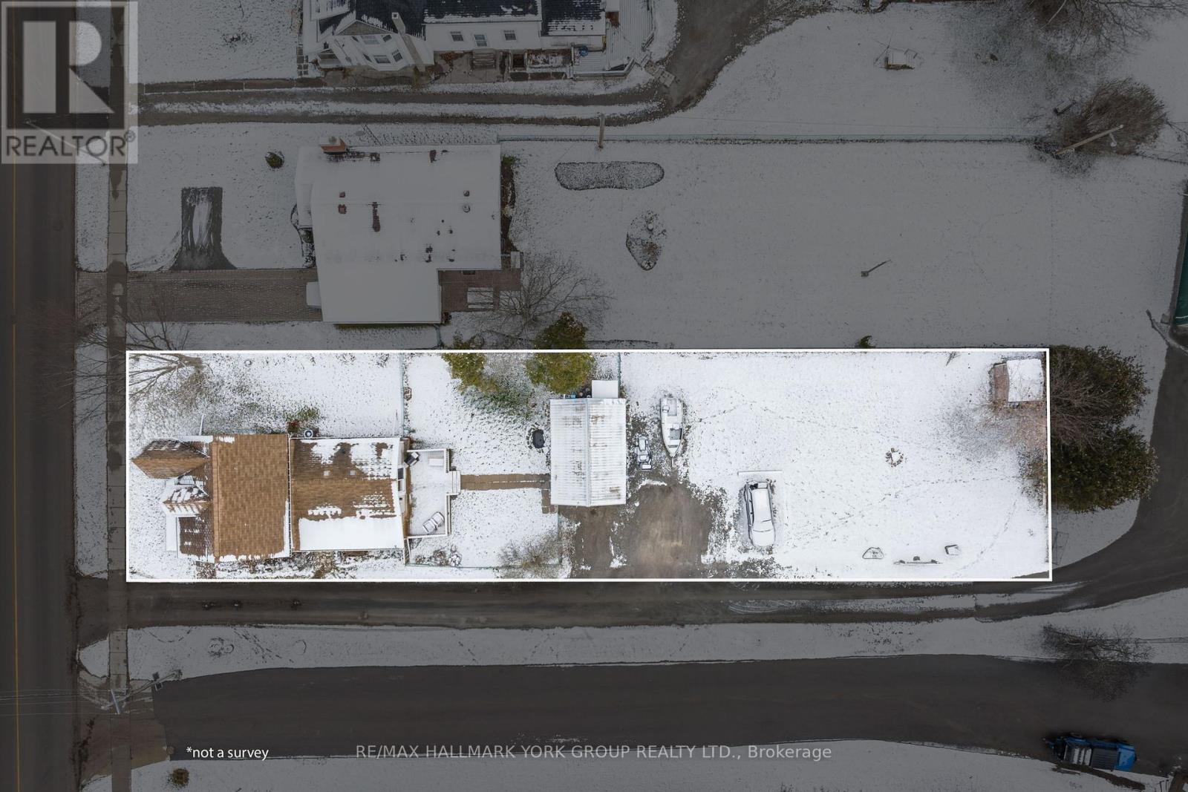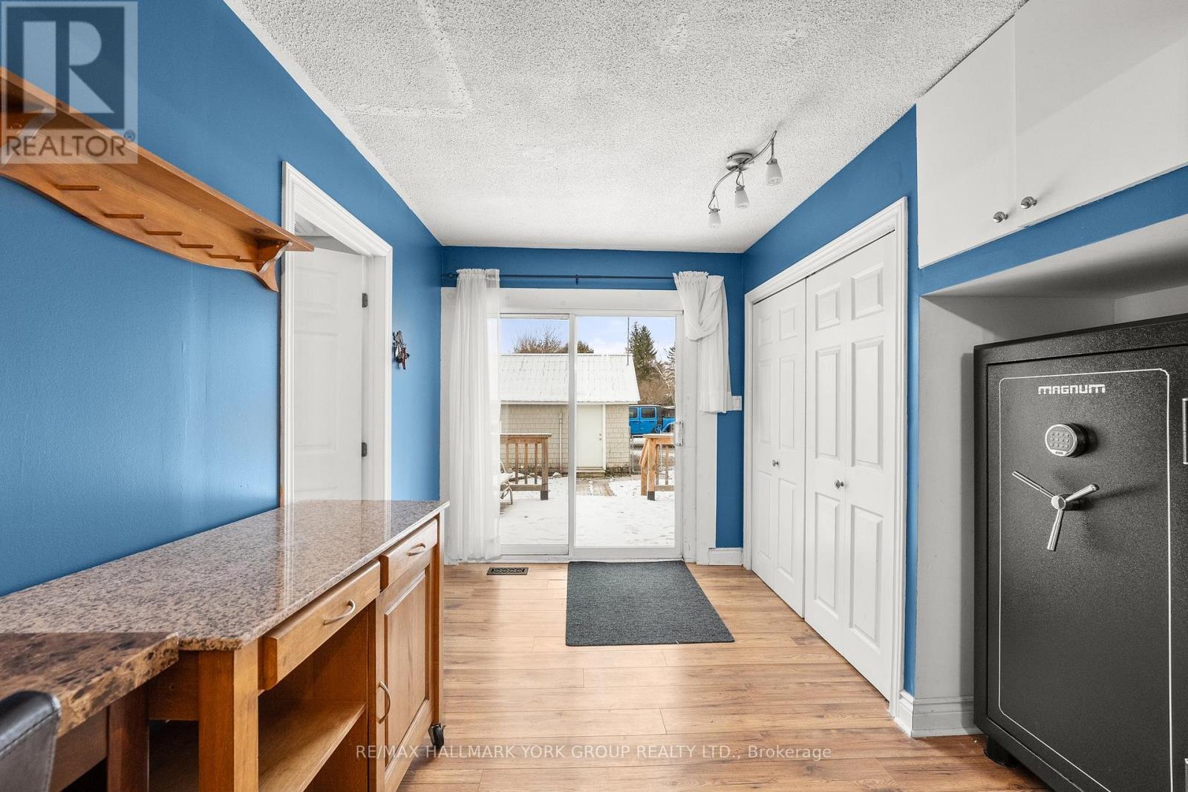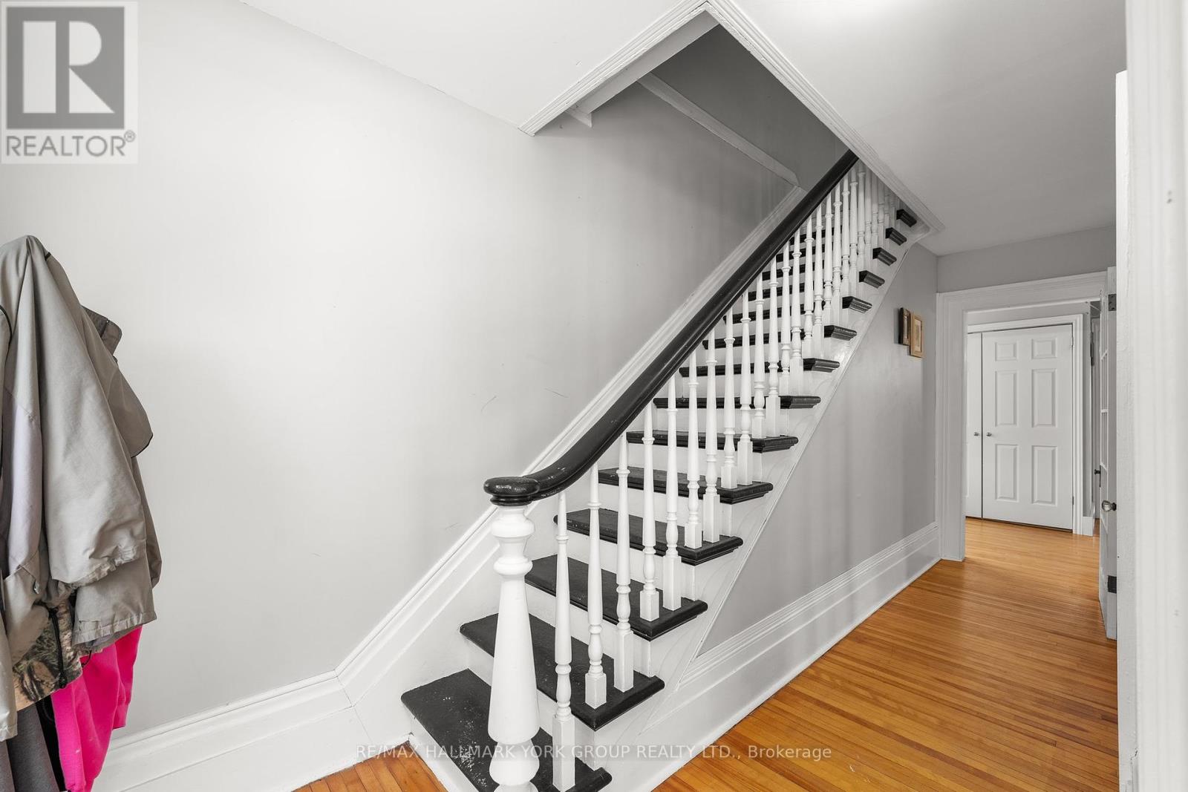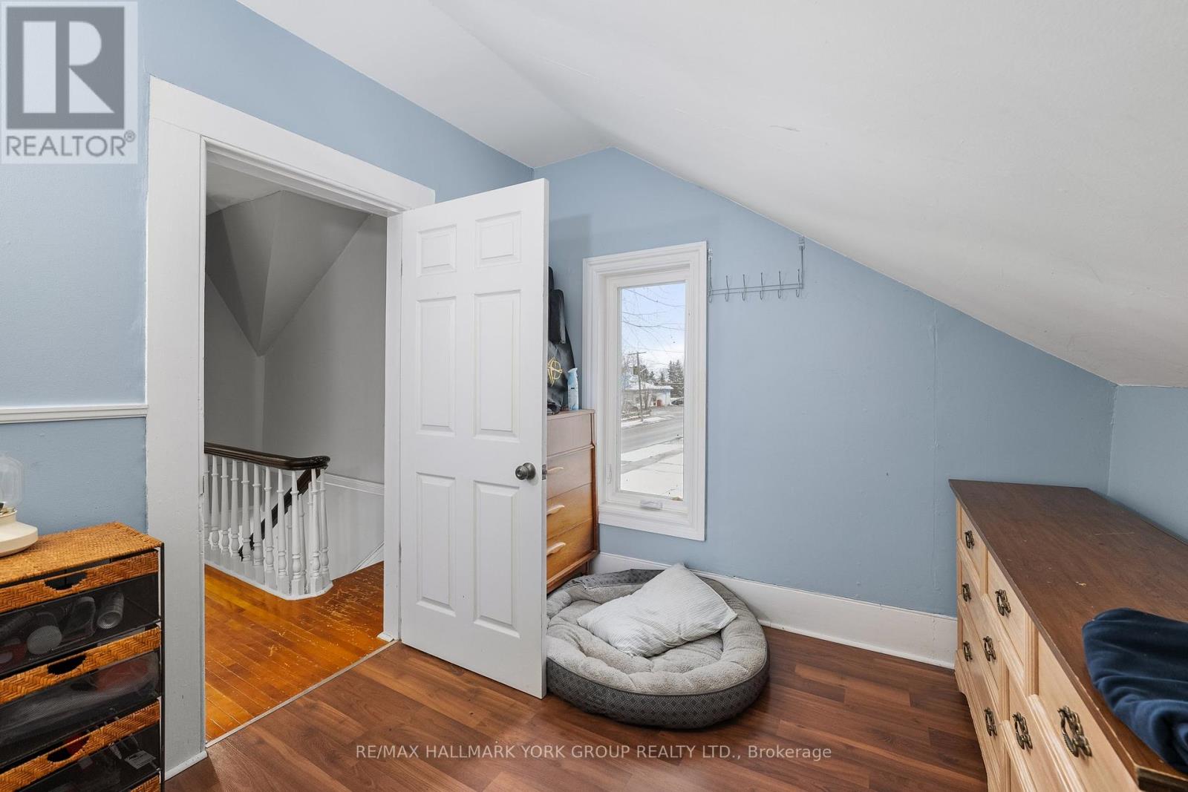397 Mara Rd Brock, Ontario L0K 1A0
$699,900
Welcome To A Truly Idyllic Family Home In The Heart Of Beaverton, Where Comfort, Convenience, And Community Converge. This Charming Residence, Boasting 3 Bedrooms And 2 Bathrooms, Is Perfectly Situated In A Family-Oriented Neighbourhood, Offering A Peaceful Retreat Within Close Reach Of Lake Simcoe, Local Shops, And Delightful Restaurants. As You Step Onto The Property, You'll Be Greeted By The Expansive 50x218 Foot Lot, Providing Ample Space For Outdoor Activities And Gardening. The Detached 1-Car Garage Adds A Touch Of Convenience, Offering Both Shelter For Your Vehicle And Additional Storage Space. Step Inside And Discover A Home Designed To Embrace Natural Light. Abundant Windows Throughout Create A Bright And Inviting Atmosphere, Enhancing The Warmth Of The Living Spaces. The Functional Layout Of Three Bedrooms And Two Bathrooms Ensures A Comfortable And Practical Living Experience, Ideal For A Growing Family Or Those Who Love To Entertain.Book Your Private Showing Today! (id:46317)
Property Details
| MLS® Number | N7342444 |
| Property Type | Single Family |
| Community Name | Beaverton |
| Amenities Near By | Beach, Marina, Public Transit, Schools |
| Community Features | Community Centre |
| Parking Space Total | 5 |
Building
| Bathroom Total | 2 |
| Bedrooms Above Ground | 3 |
| Bedrooms Total | 3 |
| Basement Development | Partially Finished |
| Basement Type | Partial (partially Finished) |
| Construction Style Attachment | Detached |
| Cooling Type | Central Air Conditioning |
| Exterior Finish | Vinyl Siding |
| Heating Fuel | Natural Gas |
| Heating Type | Forced Air |
| Stories Total | 2 |
| Type | House |
Parking
| Detached Garage |
Land
| Acreage | No |
| Land Amenities | Beach, Marina, Public Transit, Schools |
| Size Irregular | 50 X 218 Ft |
| Size Total Text | 50 X 218 Ft |
| Surface Water | River/stream |
Rooms
| Level | Type | Length | Width | Dimensions |
|---|---|---|---|---|
| Second Level | Bedroom 2 | 2.64 m | 3.97 m | 2.64 m x 3.97 m |
| Second Level | Bedroom 3 | 2.58 m | 2.5 m | 2.58 m x 2.5 m |
| Basement | Recreational, Games Room | Measurements not available | ||
| Basement | Recreational, Games Room | 3.49 m | 3.12 m | 3.49 m x 3.12 m |
| Main Level | Living Room | 3.8 m | 5.13 m | 3.8 m x 5.13 m |
| Main Level | Dining Room | 2.62 m | 7.14 m | 2.62 m x 7.14 m |
| Main Level | Kitchen | 7.13 m | 4.86 m | 7.13 m x 4.86 m |
| Main Level | Foyer | 5.43 m | 1.88 m | 5.43 m x 1.88 m |
| Other | Other | 2.05 m | 1.38 m | 2.05 m x 1.38 m |
Utilities
| Sewer | Installed |
| Natural Gas | Installed |
| Electricity | Installed |
| Cable | Installed |
https://www.realtor.ca/real-estate/26338809/397-mara-rd-brock-beaverton

Salesperson
(416) 578-5973
(416) 578-5973
www.stevensarasin.com/
https://www.facebook.com/Soldbysteven1/
https://www.linkedin.com/in/steven-sarasin-95987b90/

25 Millard Ave West Unit B - 2nd Flr
Newmarket, Ontario L3Y 7R5
(905) 727-1941
(905) 841-6018
Interested?
Contact us for more information










































