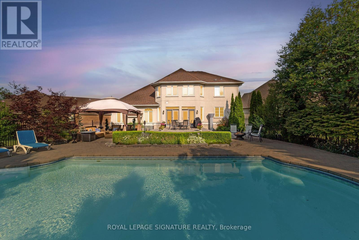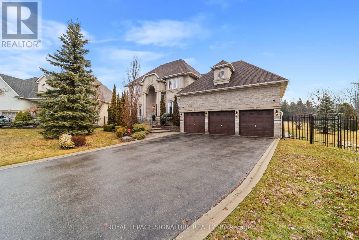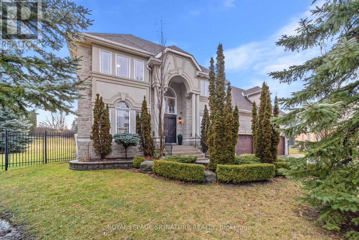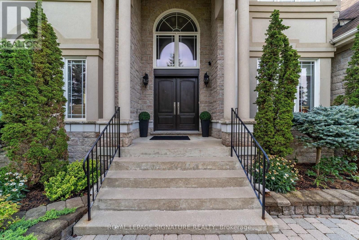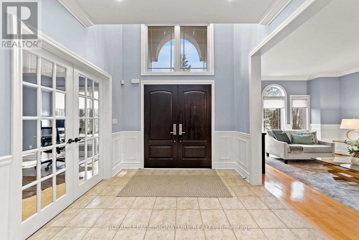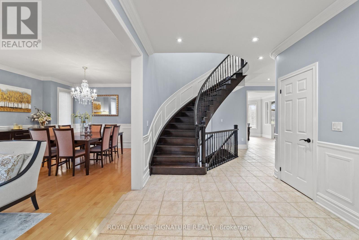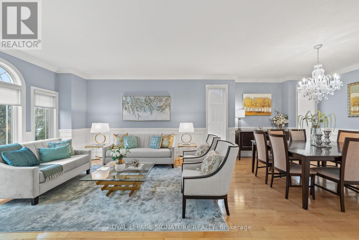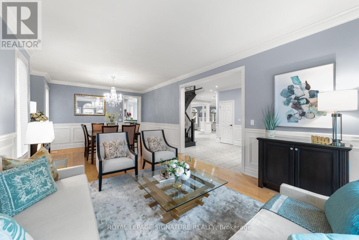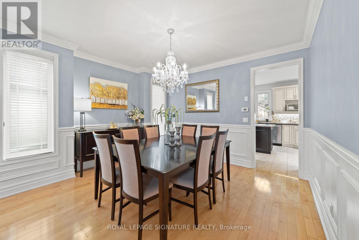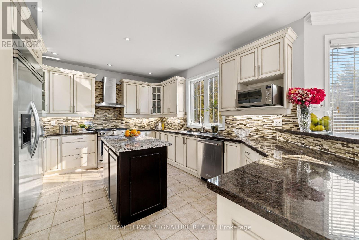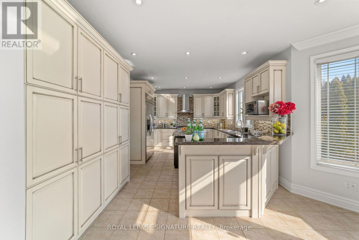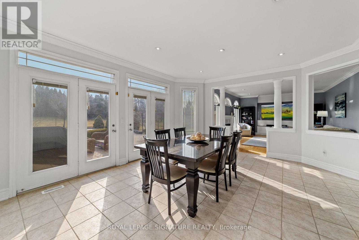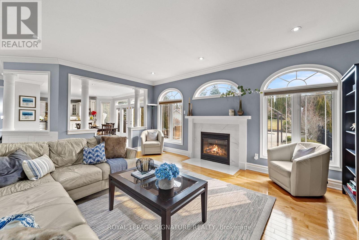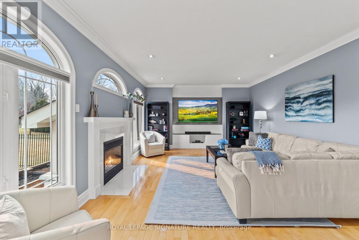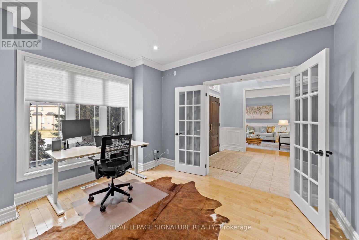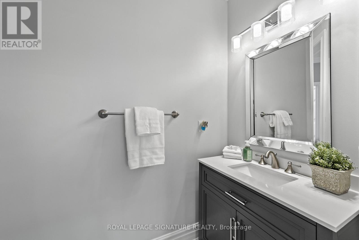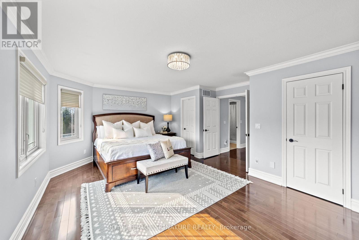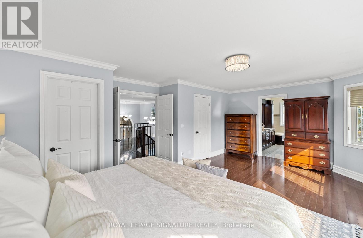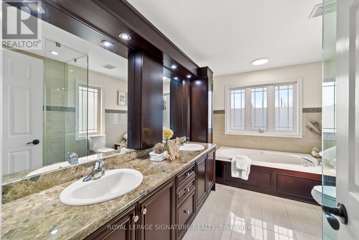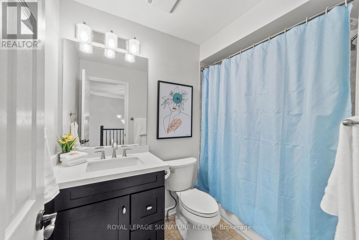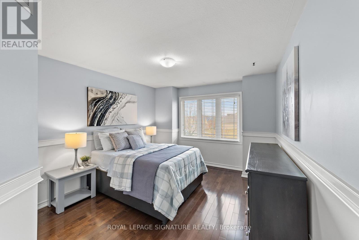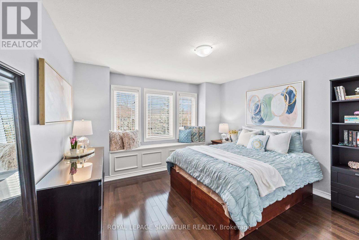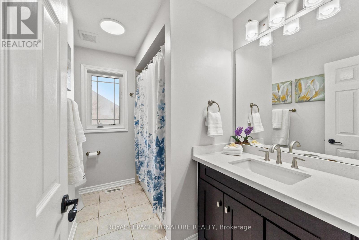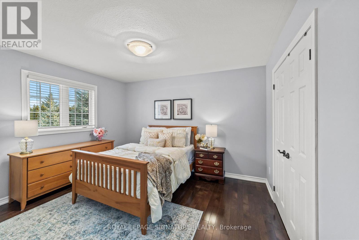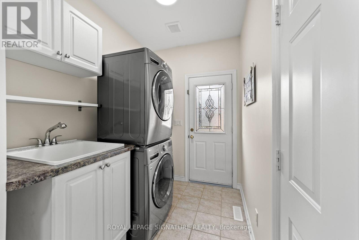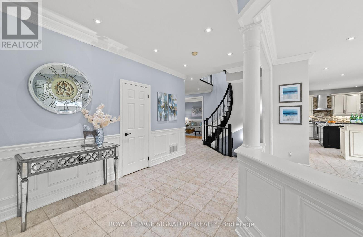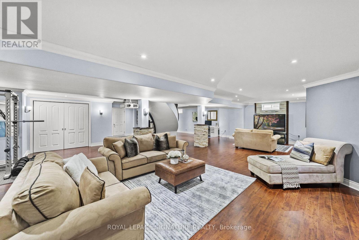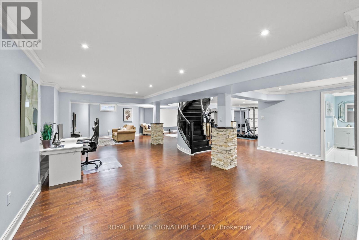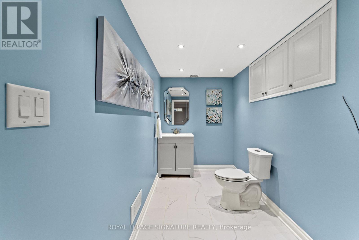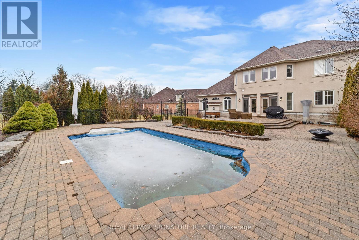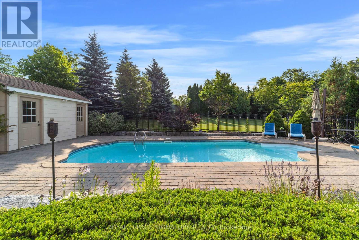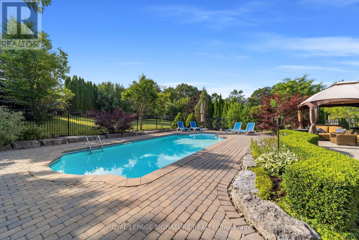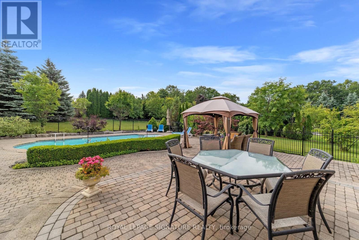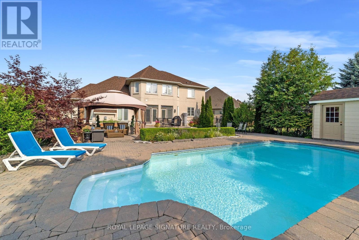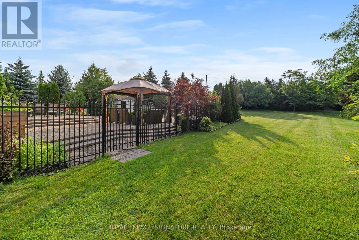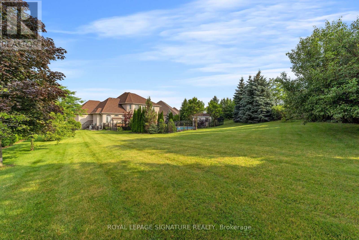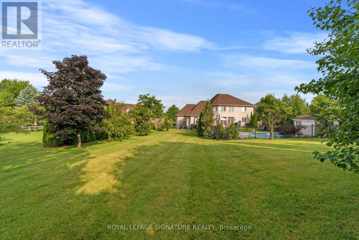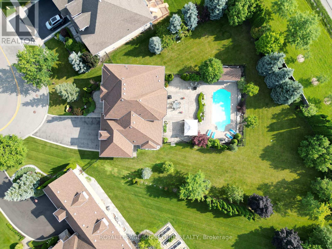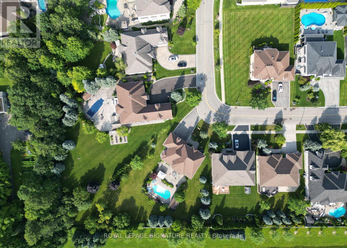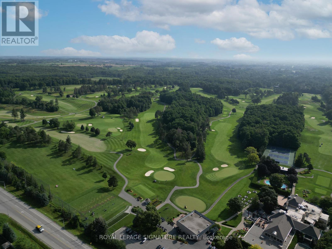396 Athabasca Dr Vaughan, Ontario L6A 3S2
$2,950,000
Absolutely Stunning Estate Home in sprawling desirable pocket in north Vaughan. Incredible 0.5+ acre pie-shaped lot featuring in-ground pool and professionally landscaped backyard. This Executive Home has some of the most desirable qualities: 4 bedrooms, 5 bathrooms, 3 car garage, finished basement, large, bright and spacious updated kitchen with granite countertops, family room with gas fireplace, all nestled on an expansive and beautiful property with backyard oasis with mature trees. First time offered for sale! This home is where style, size and scale meet function and versatility. Walk to parks and trails. A must see!**** EXTRAS **** Outdoor Wicker Furniture Negotiable. (id:46317)
Property Details
| MLS® Number | N8104122 |
| Property Type | Single Family |
| Community Name | Rural Vaughan |
| Features | Level Lot |
| Parking Space Total | 9 |
| Pool Type | Inground Pool |
| View Type | View |
Building
| Bathroom Total | 5 |
| Bedrooms Above Ground | 4 |
| Bedrooms Total | 4 |
| Basement Development | Finished |
| Basement Type | Full (finished) |
| Construction Style Attachment | Detached |
| Cooling Type | Central Air Conditioning |
| Exterior Finish | Stone, Stucco |
| Fireplace Present | Yes |
| Heating Fuel | Natural Gas |
| Heating Type | Forced Air |
| Stories Total | 2 |
| Type | House |
Parking
| Attached Garage |
Land
| Acreage | No |
| Size Irregular | 57.61 X 149.87 Ft ; Lot Size Irregular - Pie 278.87 X241.04 |
| Size Total Text | 57.61 X 149.87 Ft ; Lot Size Irregular - Pie 278.87 X241.04|1/2 - 1.99 Acres |
Rooms
| Level | Type | Length | Width | Dimensions |
|---|---|---|---|---|
| Second Level | Primary Bedroom | 6.35 m | 3.85 m | 6.35 m x 3.85 m |
| Second Level | Bedroom 2 | 3.97 m | 3.4 m | 3.97 m x 3.4 m |
| Second Level | Bedroom 3 | 3.82 m | 3.68 m | 3.82 m x 3.68 m |
| Second Level | Bedroom 4 | 3.87 m | 3.24 m | 3.87 m x 3.24 m |
| Basement | Recreational, Games Room | 13.75 m | 11.16 m | 13.75 m x 11.16 m |
| Main Level | Living Room | 4.89 m | 3.82 m | 4.89 m x 3.82 m |
| Main Level | Dining Room | 4.15 m | 2.9 m | 4.15 m x 2.9 m |
| Main Level | Kitchen | 5.92 m | 3.81 m | 5.92 m x 3.81 m |
| Main Level | Eating Area | 4.64 m | 4.44 m | 4.64 m x 4.44 m |
| Main Level | Family Room | 5.83 m | 4.43 m | 5.83 m x 4.43 m |
| Main Level | Office | 3.73 m | 3.03 m | 3.73 m x 3.03 m |
| Main Level | Laundry Room | 4.47 m | 1.87 m | 4.47 m x 1.87 m |
https://www.realtor.ca/real-estate/26567977/396-athabasca-dr-vaughan-rural-vaughan
Broker
(416) 443-0300
www.rkteam.ca/
www.facebook.com/TheRebeccaKopelTeam
www.twitter.com/TheRKTeam
https://ca.linkedin.com/in/rebeccakopel

8 Sampson Mews Suite 201
Toronto, Ontario M3C 0H5
(416) 443-0300
(416) 443-8619
Broker
(416) 443-0300
(416) 716-5757
www.timnassif.com
www.facebook.com/RebeccaAndTim
https://twitter.com/Nassifti
https://ca.linkedin.com/in/timnassif

8 Sampson Mews Suite 201
Toronto, Ontario M3C 0H5
(416) 443-0300
(416) 443-8619
Interested?
Contact us for more information

