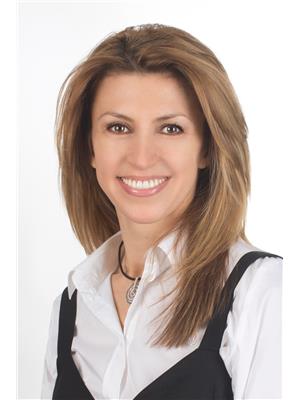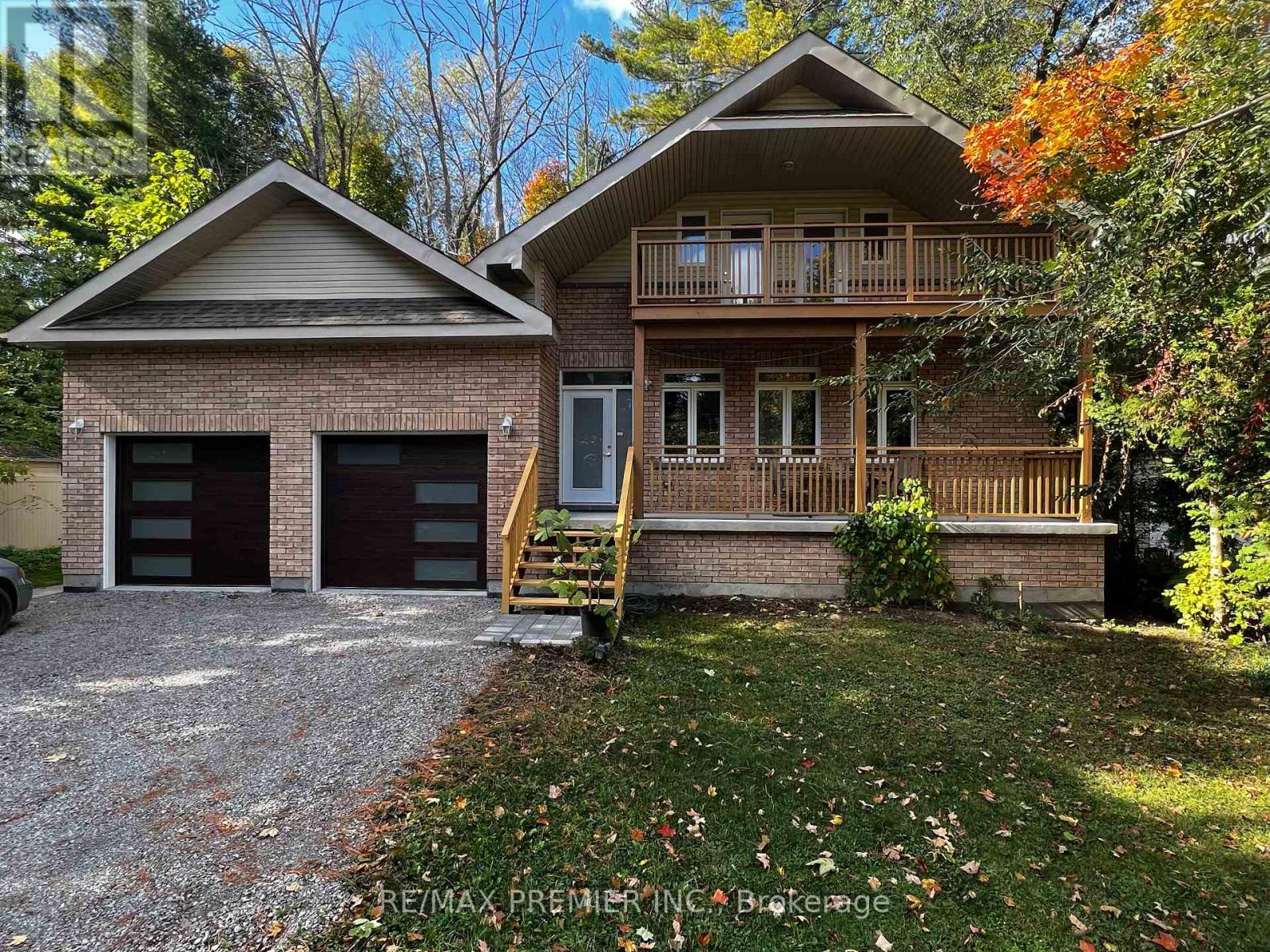3940 Alcina Ave Innisfil, Ontario L9S 2M4
$1,188,800
Welcome to This Unique Custom Chalet-Style House Sitting on 75ft x 150ft Lot and Located In The Famous High Demand Big Bay Point Area Surrounded By The Shores Of Lake Simcoe! It Offers Approximately 2000Sq.Ft. Above Ground Living Space In Addition To 1,092 Sq.Ft. Walk Out Basement And 576Sq.Ft. Double Car Garage With 2023 Garage Doors Installed, High 15Ft Ceiling And Massive Driveway. It Features 17ft Cathedral Ceiling In The Spacious Living and Dining Room Areas With Picturesque Views And Multiple Walk Out To Deck (2023), Private Backyard Overlooking Mature Trees, Modern Kitchen Cabinets With Quarts Countertop, Undermount Sink, Spacious Breakfast Bar, And Walk Out To Balconies From 2nd Floor Bedrooms. Main Floor Bedroom Can Be Used As An Office. Buyer/Buyer's Agent To Confirm Measurements And Property Taxes. Seller is willing to take VTB mortgage to a qualified Buyer.**** EXTRAS **** Min From Friday Harbour Resort W/Delectable Selection of Restaurants, Marina,Nest Golf Club, Big Bay Point Government Dock,Lake Simcoe Beach Areas, Fishing & Biking Trails.Close To Hwy 400, Barrie. Live the Lifestyle W/ This Beautiful Home! (id:46317)
Property Details
| MLS® Number | N8033790 |
| Property Type | Single Family |
| Community Name | Rural Innisfil |
| Parking Space Total | 8 |
Building
| Bathroom Total | 2 |
| Bedrooms Above Ground | 3 |
| Bedrooms Total | 3 |
| Basement Features | Separate Entrance, Walk Out |
| Basement Type | N/a |
| Construction Style Attachment | Detached |
| Exterior Finish | Brick |
| Fireplace Present | Yes |
| Heating Fuel | Natural Gas |
| Heating Type | Forced Air |
| Stories Total | 2 |
| Type | House |
Parking
| Attached Garage |
Land
| Acreage | No |
| Sewer | Septic System |
| Size Irregular | 75 X 150 Ft |
| Size Total Text | 75 X 150 Ft |
Rooms
| Level | Type | Length | Width | Dimensions |
|---|---|---|---|---|
| Second Level | Bedroom 2 | 4.7 m | 3.9 m | 4.7 m x 3.9 m |
| Second Level | Bedroom 3 | 4 m | 2.9 m | 4 m x 2.9 m |
| Main Level | Family Room | 6.31 m | 4.55 m | 6.31 m x 4.55 m |
| Main Level | Eating Area | 6.21 m | 4.55 m | 6.21 m x 4.55 m |
| Main Level | Kitchen | 3.5 m | 3.1 m | 3.5 m x 3.1 m |
| Main Level | Dining Room | 7 m | 3.9 m | 7 m x 3.9 m |
| Main Level | Living Room | 7 m | 3.9 m | 7 m x 3.9 m |
| Main Level | Primary Bedroom | 3.87 m | 3.37 m | 3.87 m x 3.37 m |
https://www.realtor.ca/real-estate/26464962/3940-alcina-ave-innisfil-rural-innisfil


9100 Jane St Bldg L #77
Vaughan, Ontario L4K 0A4
(416) 987-8000
(416) 987-8001

Broker
(416) 895-7799
https://www.perfecthometoronto.ca/about_me/17140
https://www.facebook.com/LyudmylaAfanasiyadiRealEstateBroker/
https://www.linkedin.com/in/lyudmyla-afanasiyadi/

9100 Jane St Bldg L #77
Vaughan, Ontario L4K 0A4
(416) 987-8000
(416) 987-8001
Interested?
Contact us for more information










































