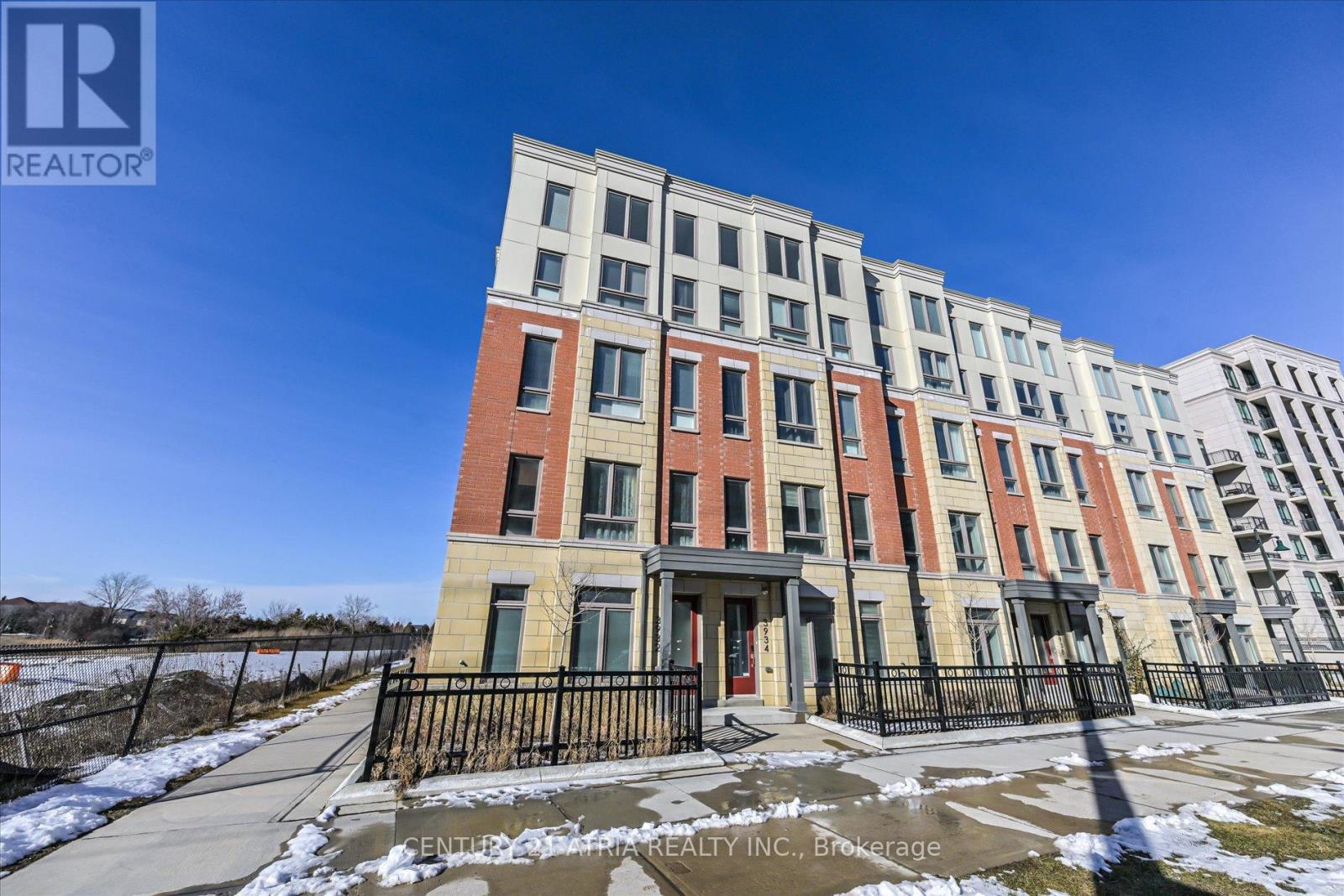3932 Highway 7 E Markham, Ontario L3R 9S3
$1,699,000Maintenance, Parcel of Tied Land
$113 Monthly
Maintenance, Parcel of Tied Land
$113 MonthlyRare Find Prime Location Corner Unit Executive Freehold Townhome in Unionville. One of Few with FullSize Double Car Driveway. 3015 Sq Ft (As Per Floor Plan) Of Above-grade Luxurious Living Space with4 Bedrooms, all with ensuite bathrooms. 9 Ft Ceiling on Main to Third Floor. Soaring 16 Ft Ceilingin 4th Bedroom. Noise Reduction double glass windows and soundproofing walls for Quiet Enjoyment andPrivacy. Built-In Low Maintenance Elevator for Ease of Access, Convenience and Safety For Seniors.Over $100K in Upgrades including Gas Pipeline, Upgraded AC Unit, High End Appliances, along withHardwood Stairs & Flooring. Situated in High Ranking School District (Unionville High & ColedaleElementary). Minutes Away from Shops, Restaurants, Supermarket, Highways and much more.**** EXTRAS **** All Existing Appliances: S/S Fridge, Gas Stove, Range Hood, Washer & Dryer. All Window Coverings,All Existing Lighting Fixtures. POTL Fee of $113 Includes Snow Removal & Landscaping. (id:46317)
Property Details
| MLS® Number | N8095580 |
| Property Type | Single Family |
| Community Name | Unionville |
| Amenities Near By | Park, Public Transit, Schools |
| Community Features | Community Centre |
| Parking Space Total | 4 |
Building
| Bathroom Total | 5 |
| Bedrooms Above Ground | 4 |
| Bedrooms Total | 4 |
| Construction Style Attachment | Attached |
| Cooling Type | Central Air Conditioning |
| Exterior Finish | Brick |
| Heating Fuel | Natural Gas |
| Heating Type | Forced Air |
| Stories Total | 3 |
| Type | Row / Townhouse |
Parking
| Garage |
Land
| Acreage | No |
| Land Amenities | Park, Public Transit, Schools |
| Size Irregular | 23 X 66.4 Ft |
| Size Total Text | 23 X 66.4 Ft |
Rooms
| Level | Type | Length | Width | Dimensions |
|---|---|---|---|---|
| Second Level | Primary Bedroom | 4.64 m | 5.48 m | 4.64 m x 5.48 m |
| Second Level | Bedroom 2 | 3.2 m | 3.55 m | 3.2 m x 3.55 m |
| Main Level | Kitchen | 3.5 m | 2.54 m | 3.5 m x 2.54 m |
| Main Level | Great Room | 4.75 m | 5.48 m | 4.75 m x 5.48 m |
| Main Level | Dining Room | 2.69 m | 5.48 m | 2.69 m x 5.48 m |
| Upper Level | Bedroom 3 | 4.64 m | 5.48 m | 4.64 m x 5.48 m |
| Upper Level | Bedroom 4 | 3.86 m | 3.55 m | 3.86 m x 3.55 m |
| Ground Level | Den | 1.93 m | 2.38 m | 1.93 m x 2.38 m |
https://www.realtor.ca/real-estate/26555285/3932-highway-7-e-markham-unionville
Salesperson
(905) 883-1988

C200-1550 Sixteenth Ave Bldg C South
Richmond Hill, Ontario L4B 3K9
(905) 883-1988
(905) 883-8108
HTTP://www.century21atria.com
Interested?
Contact us for more information










































