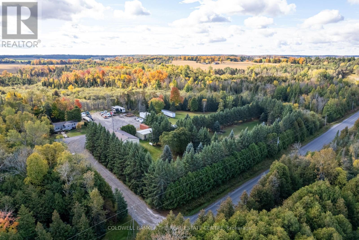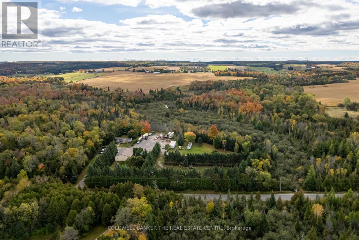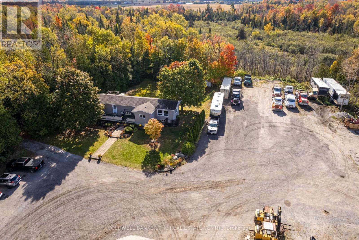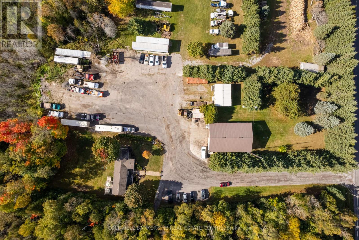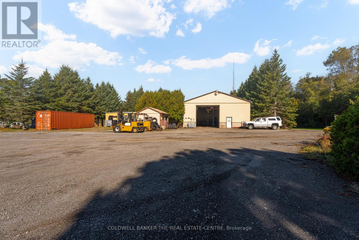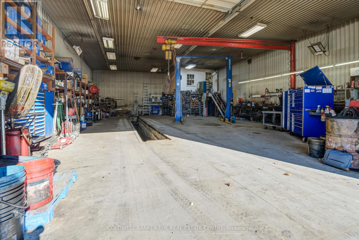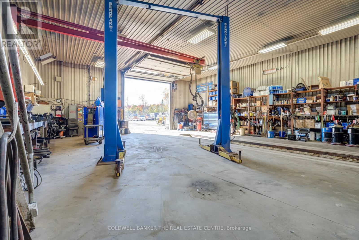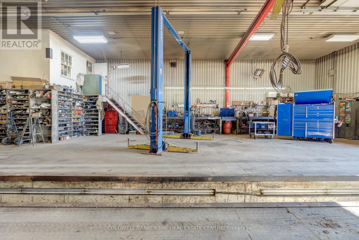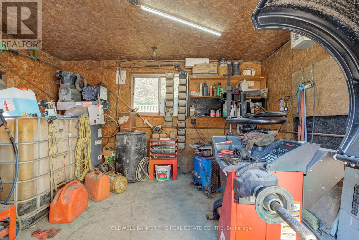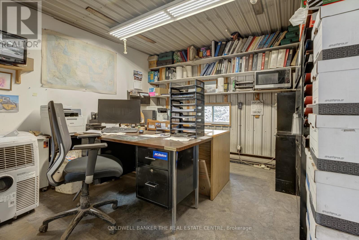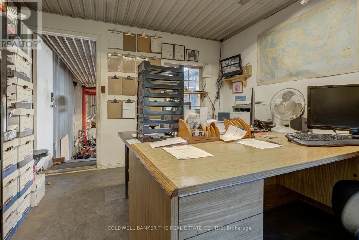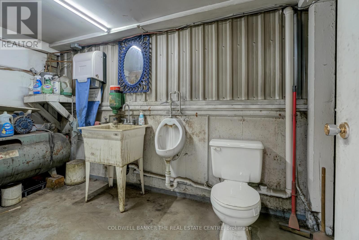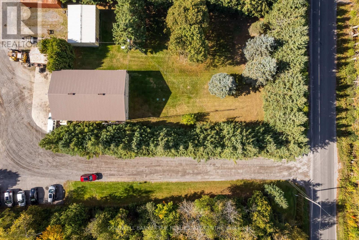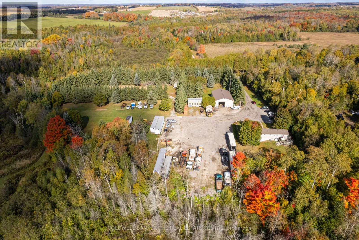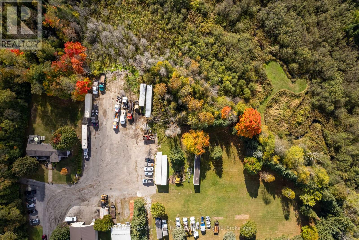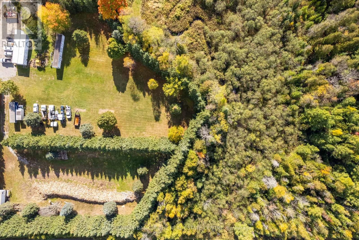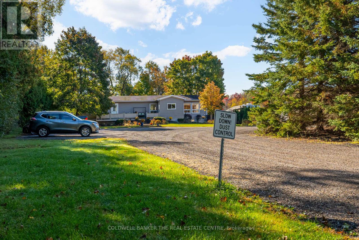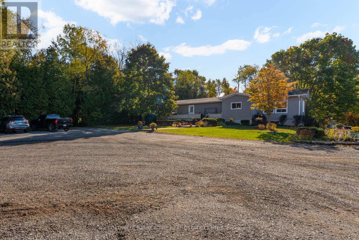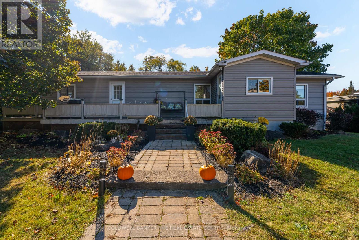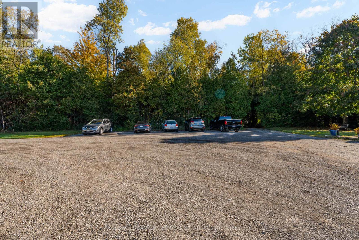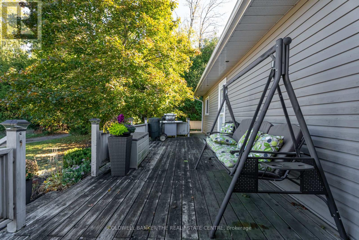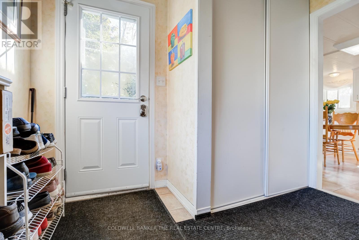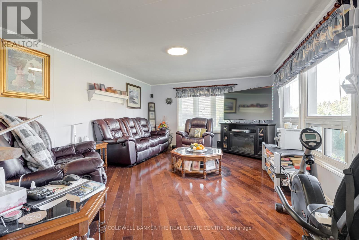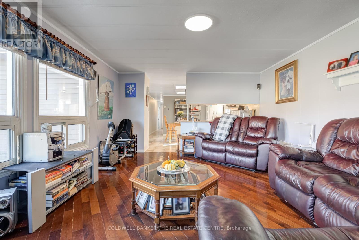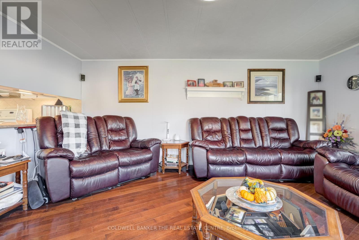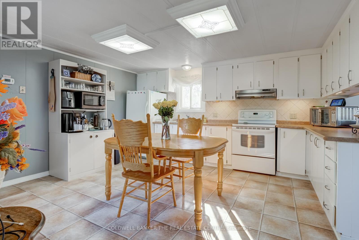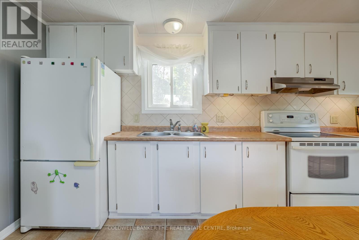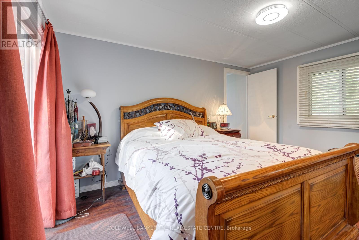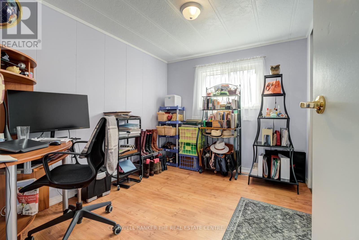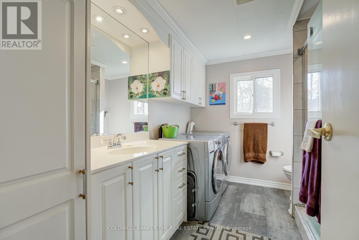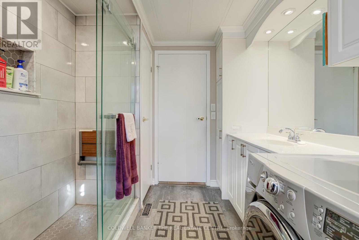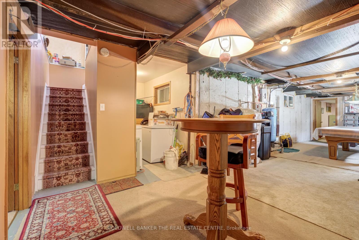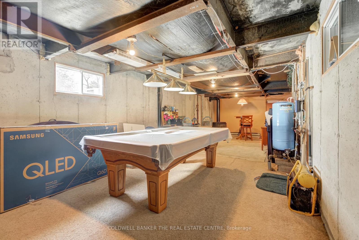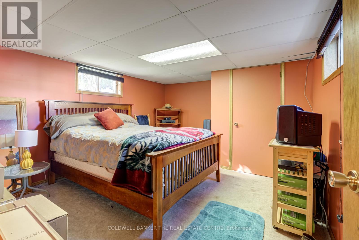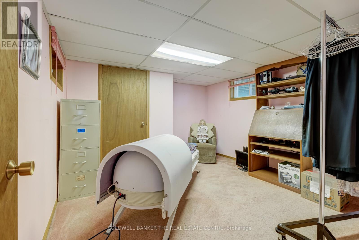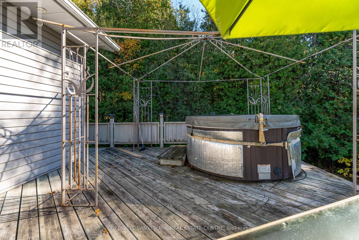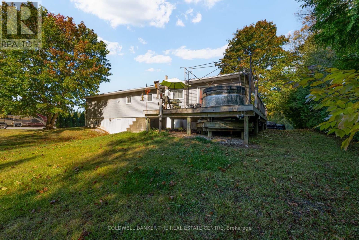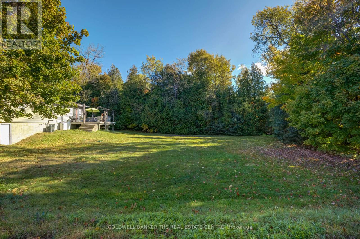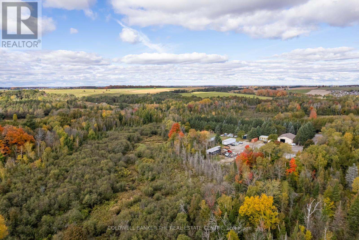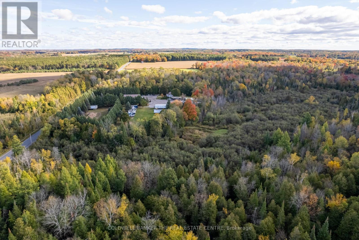3920 Devitts Rd Scugog, Ontario L0B 1B0
$2,100,000
Iconic Landmark & rich history as trusted truck repair shop for over 30yrs. Nestled on 7 lush acres, this private oasis offers endless possibilities for your business ventures. Discover charming 2+2 Br Bungalow, W/O Bsmt for work & living needs. Heart of this property is the functional 40ftx60ft repair shop,heated,w/ concrete floor, 400 amp service, 16ftx14ft bay door & 16ft ceiling height, equipped to handle substantial tasks. 12,000 lb hoist & 2 ton crane ready for use. 38ft Truck pit with built in lighting and sump pump. Wash basin for easy clean, mezzanine office & 2pc bathroom. Additional building dedicated to tire services w/modern tire changers, balancing equipment, compressor, pressure washer & water tank, all designed to enhance your repair capabilities. 22ftx30ft Storage shed, equipped w/electric heating for year round use. Large parking area provides for outdoor storage, further expanding your operational capacity. Major Highway access & close to all amenities in Durham.**** EXTRAS **** An exceptional opportunity for those in repair businesses or anyone looking to establish a versatile commercial space. With generous acreage & well maintained set-up, don't miss this rare chance to make this your next successful venture. (id:46317)
Property Details
| MLS® Number | E7229052 |
| Property Type | Single Family |
| Community Name | Blackstock |
| Amenities Near By | Park, Schools |
| Features | Level Lot, Wooded Area |
| Parking Space Total | 52 |
Building
| Bathroom Total | 2 |
| Bedrooms Above Ground | 2 |
| Bedrooms Below Ground | 2 |
| Bedrooms Total | 4 |
| Architectural Style | Bungalow |
| Basement Development | Finished |
| Basement Features | Walk Out |
| Basement Type | N/a (finished) |
| Construction Style Attachment | Detached |
| Cooling Type | Central Air Conditioning |
| Exterior Finish | Vinyl Siding |
| Fireplace Present | Yes |
| Heating Fuel | Electric |
| Heating Type | Forced Air |
| Stories Total | 1 |
| Type | House |
Parking
| Detached Garage |
Land
| Acreage | Yes |
| Land Amenities | Park, Schools |
| Sewer | Septic System |
| Size Irregular | 650.24 X 490.2 Ft |
| Size Total Text | 650.24 X 490.2 Ft|5 - 9.99 Acres |
| Surface Water | River/stream |
Rooms
| Level | Type | Length | Width | Dimensions |
|---|---|---|---|---|
| Basement | Bedroom 3 | 4.04 m | 3.53 m | 4.04 m x 3.53 m |
| Basement | Bedroom 4 | 4.11 m | 3.53 m | 4.11 m x 3.53 m |
| Basement | Recreational, Games Room | 10.34 m | 3.76 m | 10.34 m x 3.76 m |
| Main Level | Living Room | 5.26 m | 3.99 m | 5.26 m x 3.99 m |
| Main Level | Kitchen | 3.99 m | 4.62 m | 3.99 m x 4.62 m |
| Main Level | Primary Bedroom | 3.07 m | 2.64 m | 3.07 m x 2.64 m |
| Main Level | Bedroom 2 | 3.98 m | 2.81 m | 3.98 m x 2.81 m |
https://www.realtor.ca/real-estate/26188118/3920-devitts-rd-scugog-blackstock

Salesperson
(905) 737-5700

2162 Major Mackenzie Drive
Vaughan, Ontario L6A 1P7
(905) 737-5700
(905) 737-5703

Salesperson
(416) 994-4748
(416) 864-3888
www.roycado.com/
https://www.facebook/roycadorealestate

2162 Major Mackenzie Drive
Vaughan, Ontario L6A 1P7
(905) 737-5700
(905) 737-5703
Interested?
Contact us for more information

