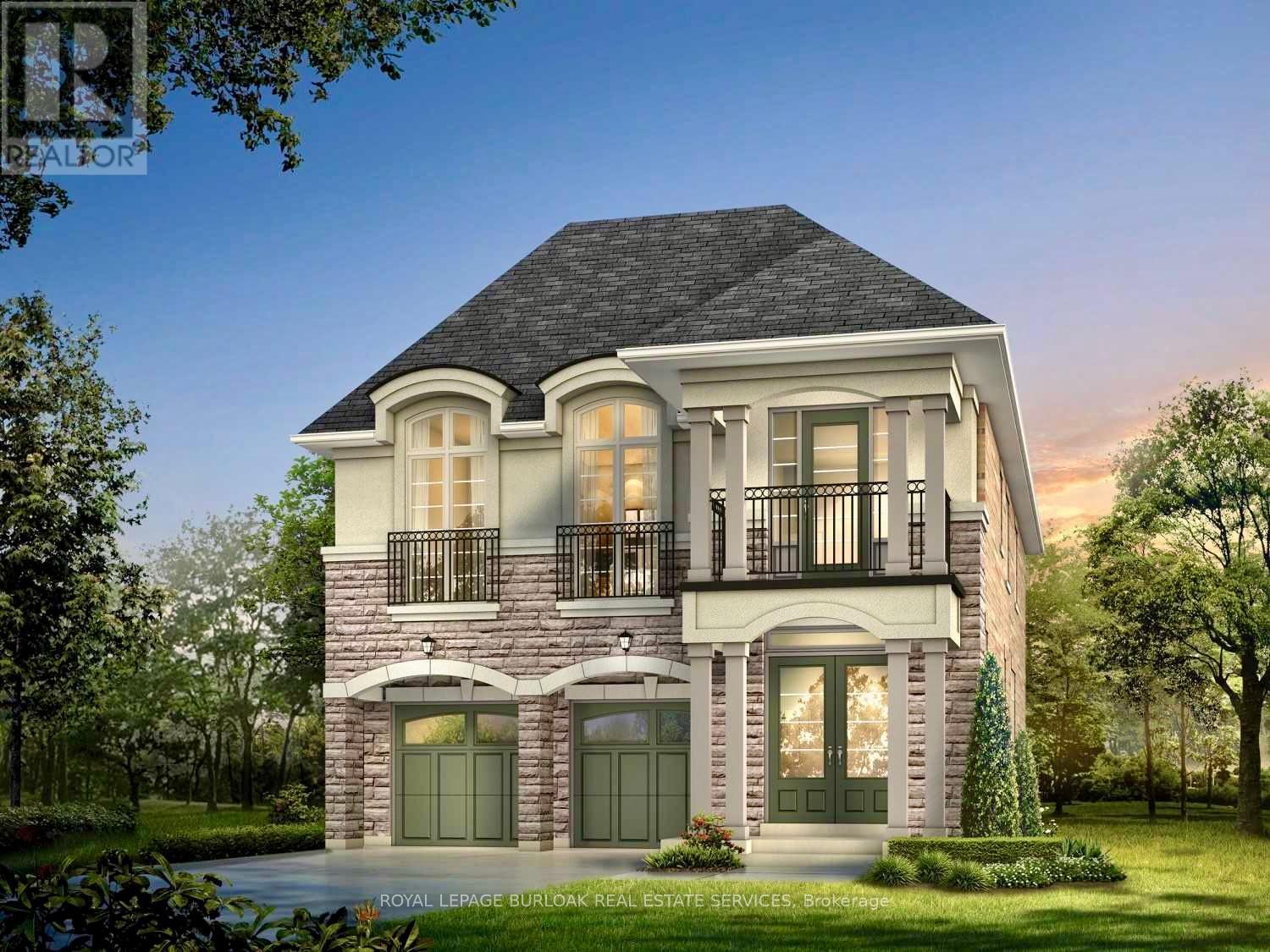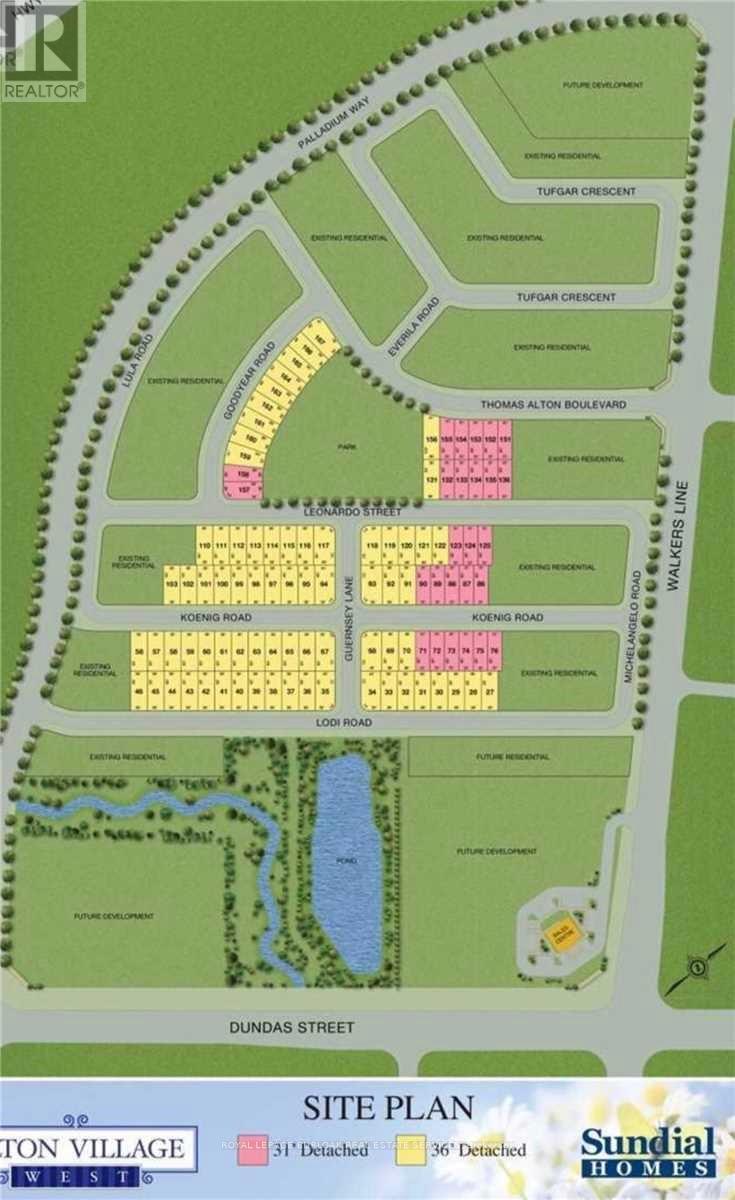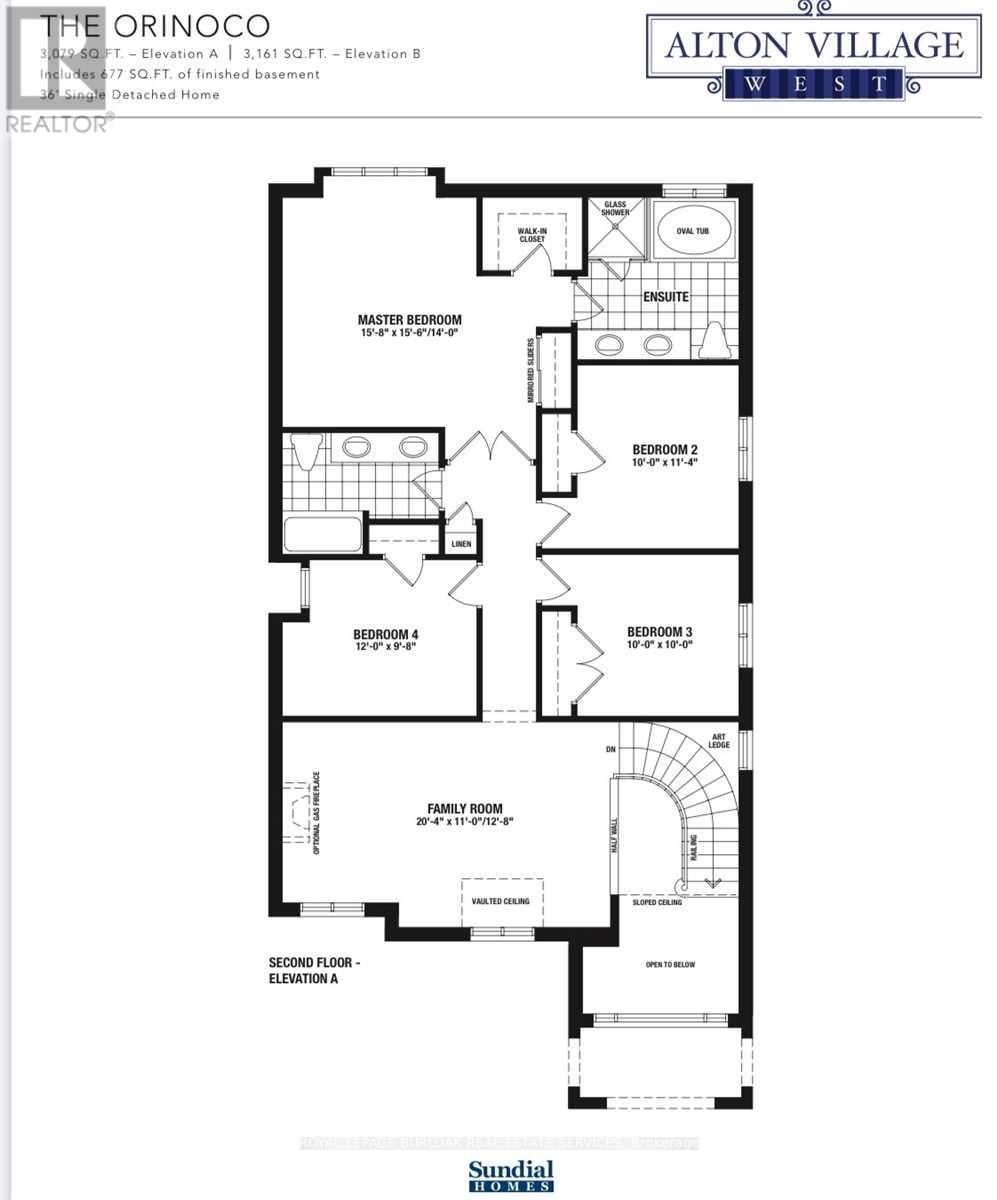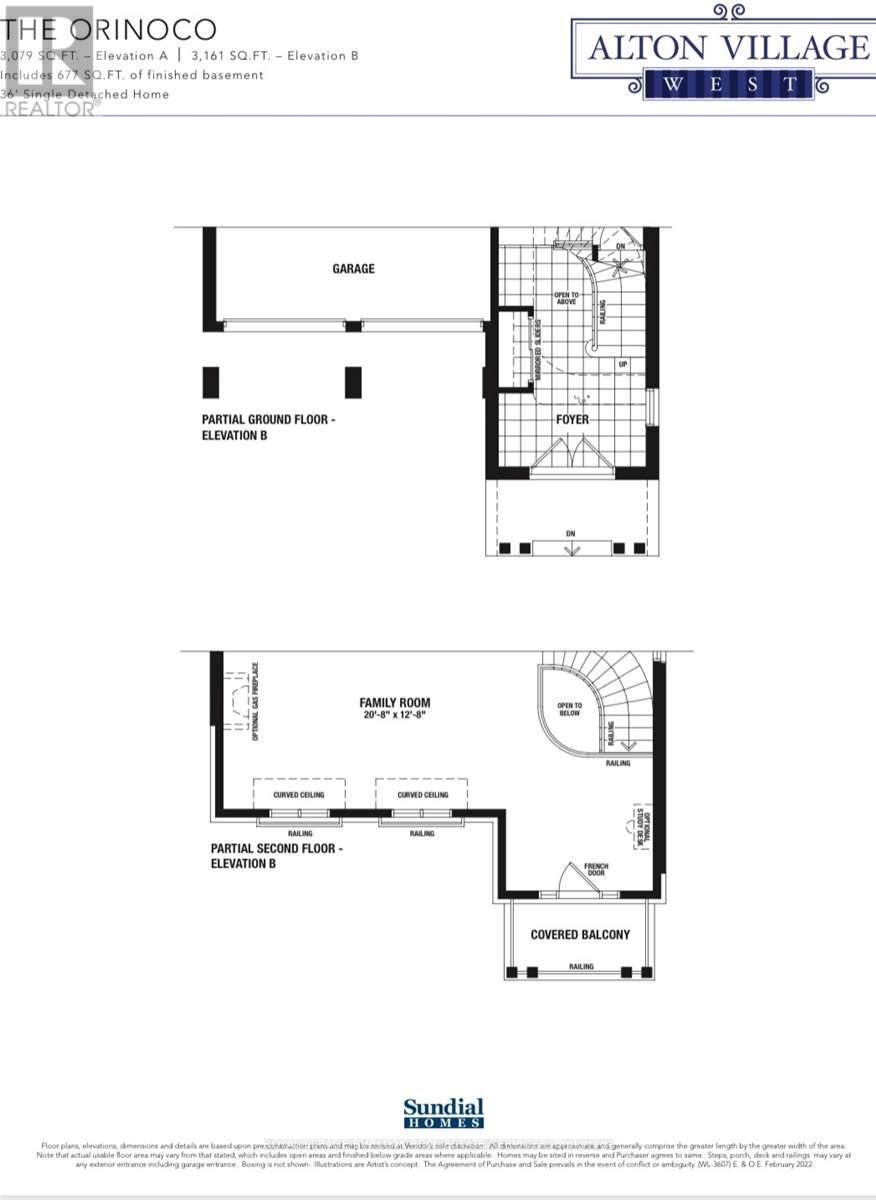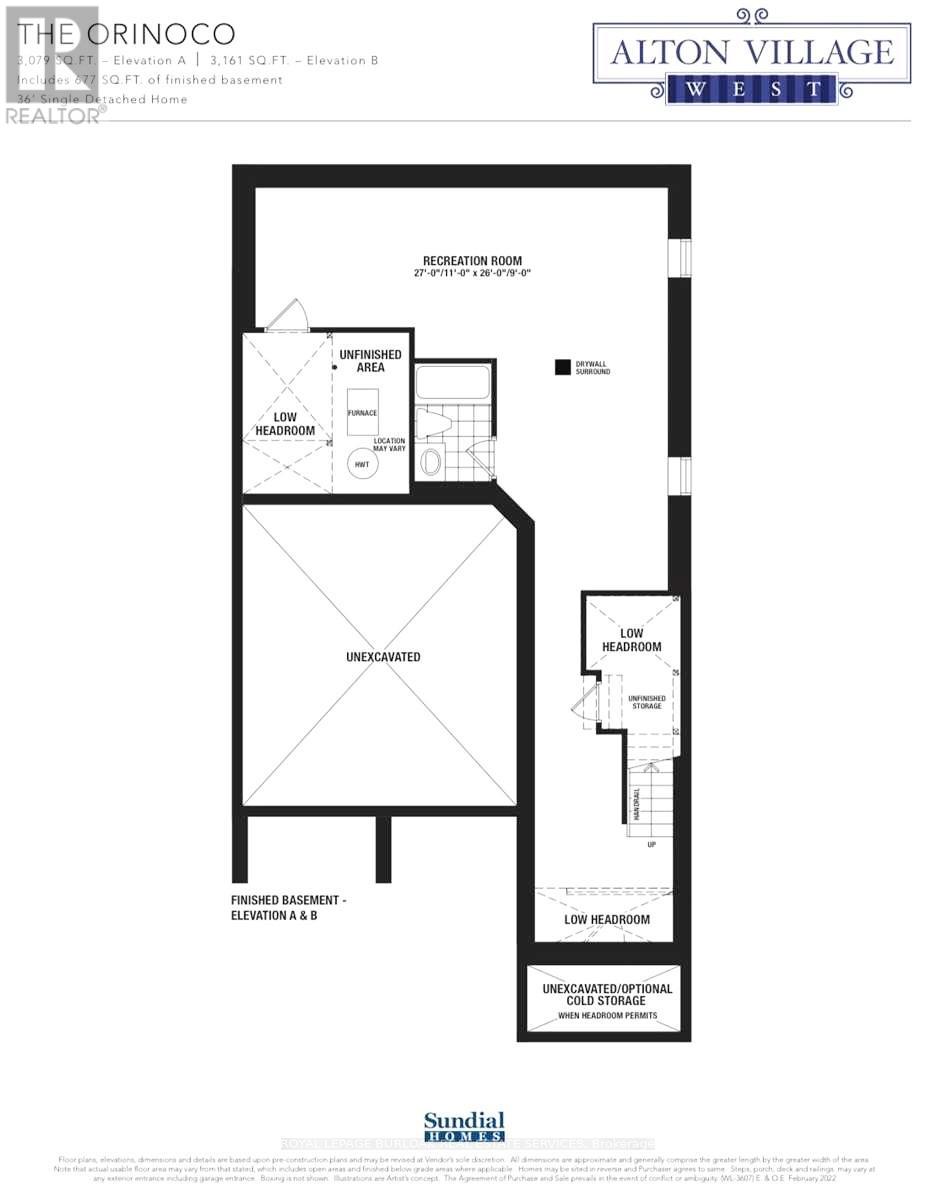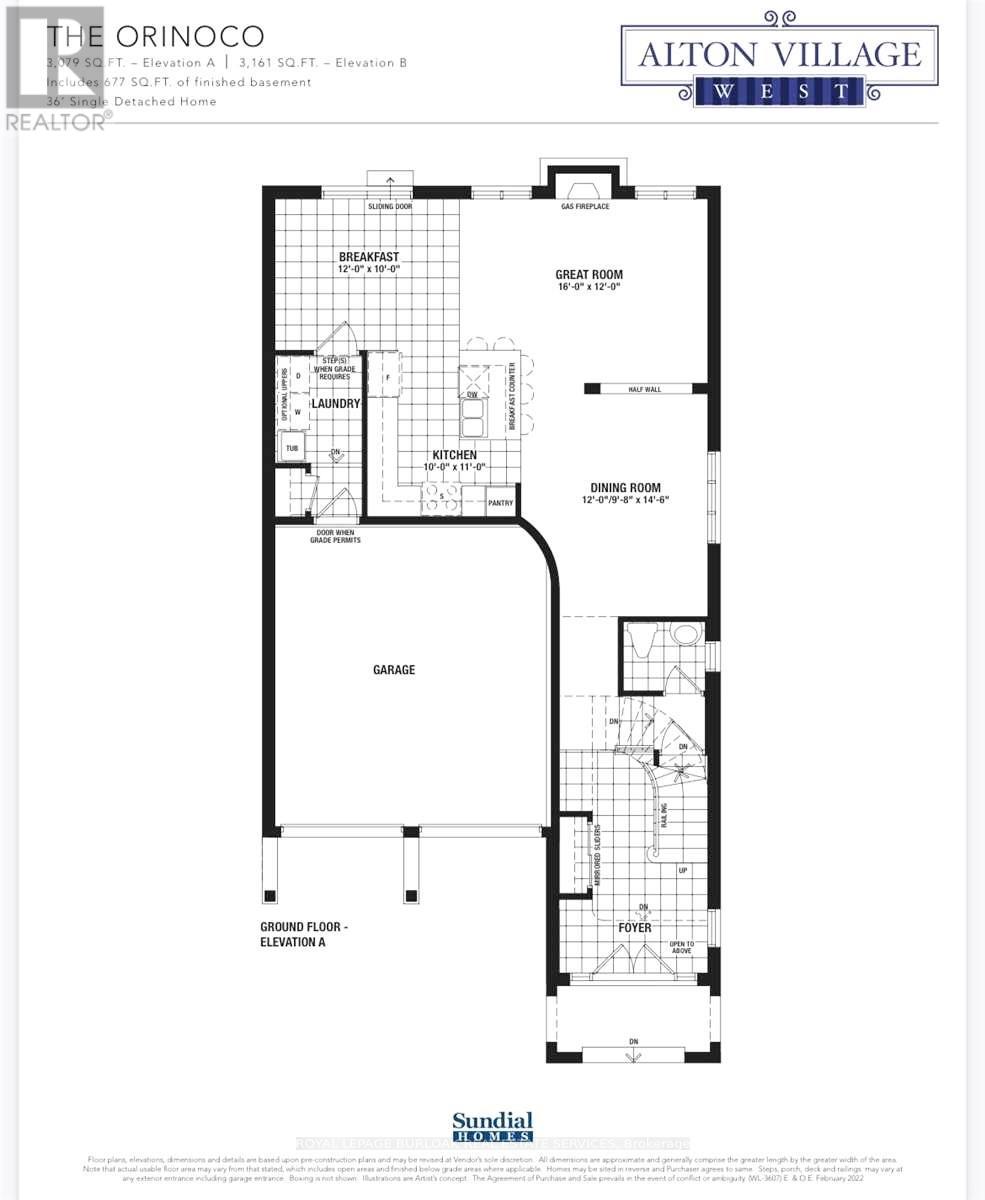3910 Koenig Rd Burlington, Ontario L7M 0Z5
$1,755,000
Beautiful Detached House in sought after Alton Village area. This is an Assignment Sale. Orinoco model 3161 sq. ft. includes 677 sq. ft. of finished basement. The main floor is with an open layout with kitchen offering granite counter tops, extended cabinets, breakfast area, dining room and powder room. Backyard door opens to a deck. Second floor offers 4 bedrooms, 2 full bathroom and a family room leading to a covered balcony. Primary bedroom includes two closets and an ensuite. Basement with separate entrance consist of a huge recreation room and a full bathroom. More than $30k spent on Upgrades. Close to all the amenities, schools, parks, shopping centres, restaurants, Go station and highways. (id:46317)
Property Details
| MLS® Number | W8123714 |
| Property Type | Single Family |
| Community Name | Alton |
| Parking Space Total | 4 |
Building
| Bathroom Total | 4 |
| Bedrooms Above Ground | 4 |
| Bedrooms Total | 4 |
| Basement Development | Finished |
| Basement Features | Separate Entrance |
| Basement Type | N/a (finished) |
| Construction Style Attachment | Detached |
| Cooling Type | Central Air Conditioning |
| Exterior Finish | Brick, Stone |
| Fireplace Present | Yes |
| Heating Fuel | Natural Gas |
| Heating Type | Forced Air |
| Stories Total | 2 |
| Type | House |
Parking
| Attached Garage |
Land
| Acreage | No |
| Size Irregular | 36 X 85 Ft |
| Size Total Text | 36 X 85 Ft |
Rooms
| Level | Type | Length | Width | Dimensions |
|---|---|---|---|---|
| Second Level | Primary Bedroom | 4.81 m | 4.26 m | 4.81 m x 4.26 m |
| Second Level | Bedroom | 3.04 m | 3.47 m | 3.04 m x 3.47 m |
| Second Level | Bedroom | 3.04 m | 3.04 m | 3.04 m x 3.04 m |
| Second Level | Bedroom | 3.6 m | 2.98 m | 3.6 m x 2.98 m |
| Second Level | Family Room | 6.21 m | 3.9 m | 6.21 m x 3.9 m |
| Basement | Recreational, Games Room | 8.22 m | 7.92 m | 8.22 m x 7.92 m |
| Main Level | Kitchen | 3.04 m | 3.35 m | 3.04 m x 3.35 m |
| Main Level | Eating Area | 3.6 m | 3.04 m | 3.6 m x 3.04 m |
| Main Level | Living Room | 4.87 m | 3.6 m | 4.87 m x 3.6 m |
| Main Level | Dining Room | 2.98 m | 4.45 m | 2.98 m x 4.45 m |
| Main Level | Laundry Room | Measurements not available | ||
| Main Level | Bathroom | Measurements not available |
https://www.realtor.ca/real-estate/26596106/3910-koenig-rd-burlington-alton


3060 Mainway Suite 200a
Burlington, Ontario L7M 1A3
(905) 844-2022
(905) 335-1659
HTTP://www.royallepageburlington.ca
Interested?
Contact us for more information

