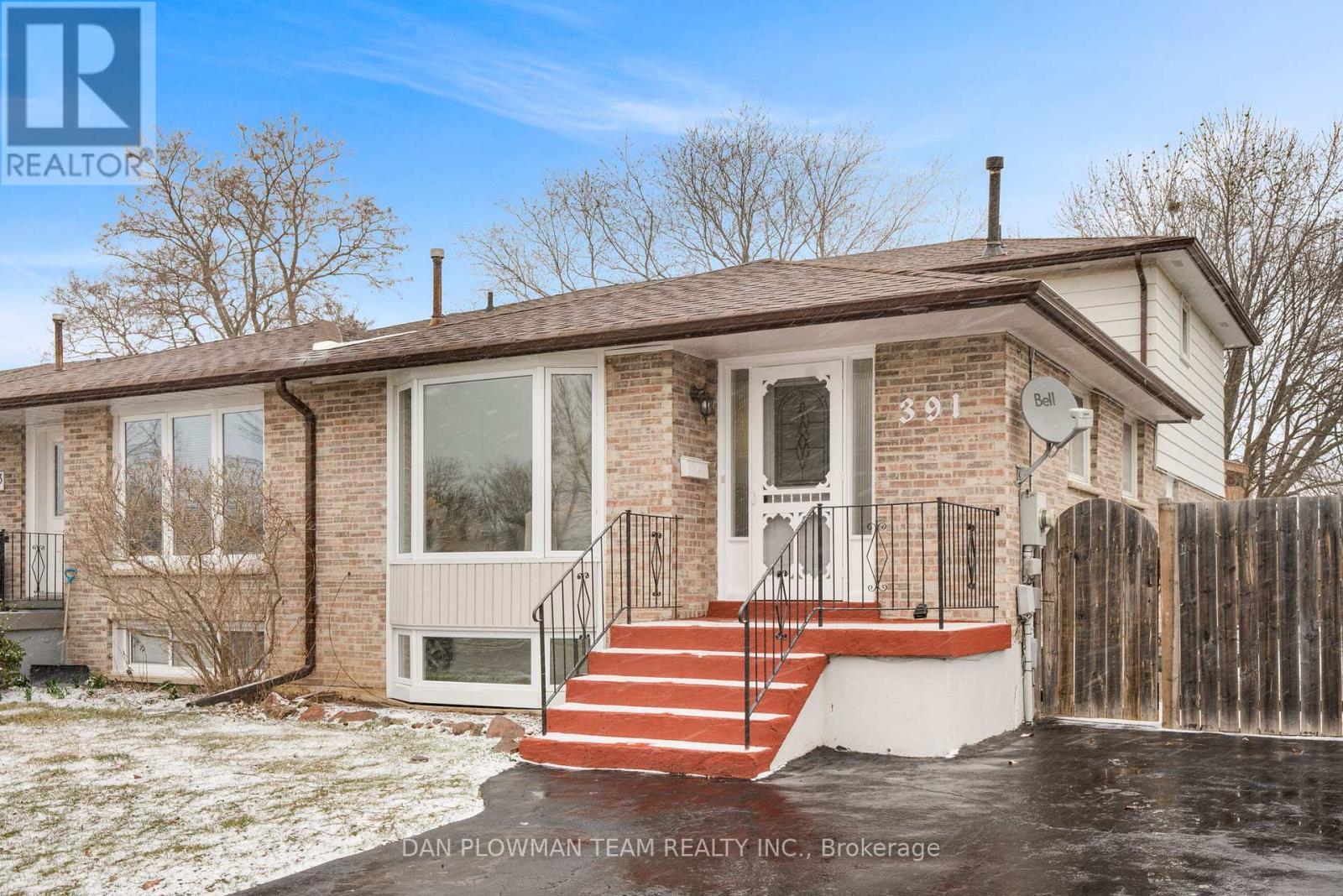391 Laguna St Oshawa, Ontario L1K 1C9
$799,900
4+1 Beds, 2 Kitchens & Separate Entrance This Is The Semi Detached Home You've Been Searching For! On A Premium Lot With Plenty Of Space Along The Front & Side With A Great Sized Backyard. As You Enter The Home You Will Notice The Ample Amount Of Natural Light The Large Bay Window Lets Into The Oversized Living And Dining Areas. Brand New Flooring Has Been Installed Throughout The Main And Ground Floor Levels. The Spacious Kitchen Offers A Sense Of Character And Elegance With Stainless Steel Appliances And LED Lighting. The Primary Bedroom Along With The Second Bed And Full 4-Piece Bath Are Located On The Second Level. As You Make Your Way Towards The Ground Level You Will Find 2 More Beds Along With A 3-Piece Bath Equipped With A Washer And Dryer For Your Convenience. The Lower Level Can Also Be Accessed By The Side Door And Leads To Another Full Kitchen With LED Lighting. You Will Also Find Another 3-Piece Bath, A Living Room, Bedroom And Ample Room For Storage In The Crawl Space.**** EXTRAS **** Close to Great Parks, Walking And Biking Trails! Convenient Access To The 401 And Transit. Plenty Of Shopping, Dining, And Other Amenities! (id:46317)
Property Details
| MLS® Number | E8173540 |
| Property Type | Single Family |
| Community Name | Eastdale |
| Parking Space Total | 4 |
Building
| Bathroom Total | 3 |
| Bedrooms Above Ground | 4 |
| Bedrooms Below Ground | 1 |
| Bedrooms Total | 5 |
| Basement Development | Finished |
| Basement Features | Separate Entrance |
| Basement Type | N/a (finished) |
| Construction Style Attachment | Semi-detached |
| Construction Style Split Level | Backsplit |
| Cooling Type | Central Air Conditioning |
| Exterior Finish | Brick, Vinyl Siding |
| Heating Fuel | Natural Gas |
| Heating Type | Forced Air |
| Type | House |
Land
| Acreage | No |
| Size Irregular | 38.43 X 100.09 Ft |
| Size Total Text | 38.43 X 100.09 Ft |
Rooms
| Level | Type | Length | Width | Dimensions |
|---|---|---|---|---|
| Second Level | Primary Bedroom | 5.14 m | 3.18 m | 5.14 m x 3.18 m |
| Second Level | Bedroom 2 | 3.17 m | 2.77 m | 3.17 m x 2.77 m |
| Lower Level | Kitchen | 2.87 m | 2.84 m | 2.87 m x 2.84 m |
| Lower Level | Living Room | 3.14 m | 2.97 m | 3.14 m x 2.97 m |
| Lower Level | Bedroom 5 | 3.14 m | 3.07 m | 3.14 m x 3.07 m |
| Main Level | Living Room | 3.74 m | 3.65 m | 3.74 m x 3.65 m |
| Main Level | Dining Room | 3.25 m | 3.42 m | 3.25 m x 3.42 m |
| Main Level | Kitchen | 3.92 m | 2.55 m | 3.92 m x 2.55 m |
| Ground Level | Bedroom 3 | 4.08 m | 3.04 m | 4.08 m x 3.04 m |
| Ground Level | Bedroom 4 | 3.37 m | 3.15 m | 3.37 m x 3.15 m |
https://www.realtor.ca/real-estate/26667906/391-laguna-st-oshawa-eastdale
Salesperson
(905) 668-1511
https://www.danplowman.com/?reweb
https://www.facebook.com/DanPlowmanTeam/
https://twitter.com/danplowmanteam
https://www.linkedin.com/in/dan-plowman/
800 King St West
Oshawa, Ontario L1J 2L5
(905) 668-1511
(905) 240-4037
Interested?
Contact us for more information
































