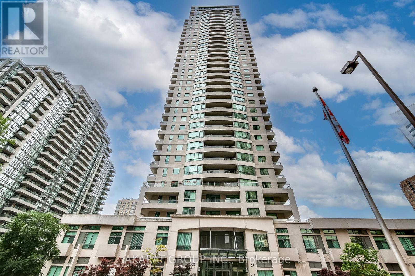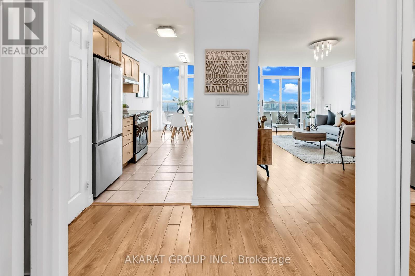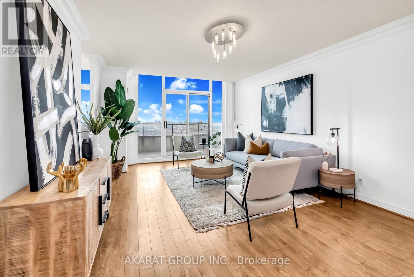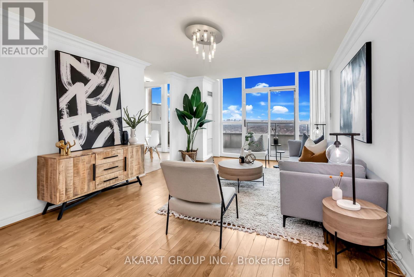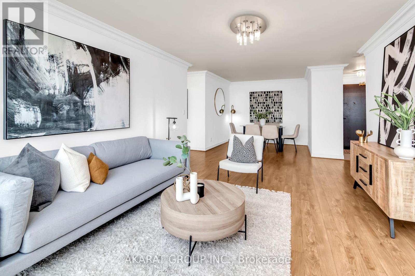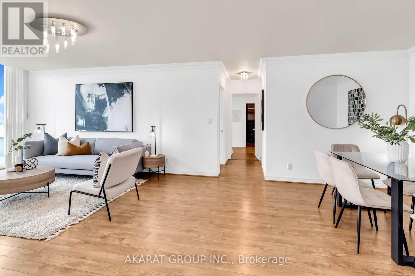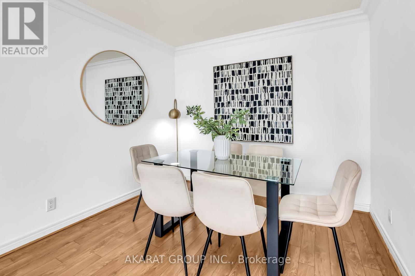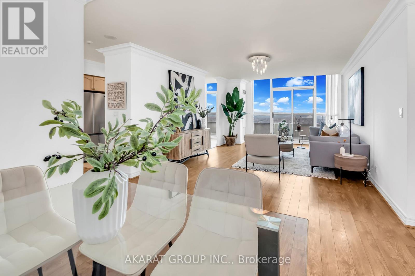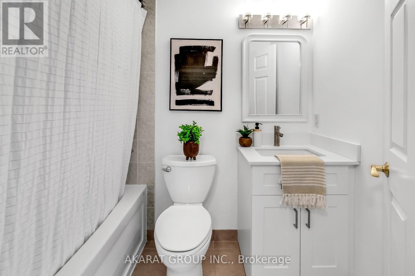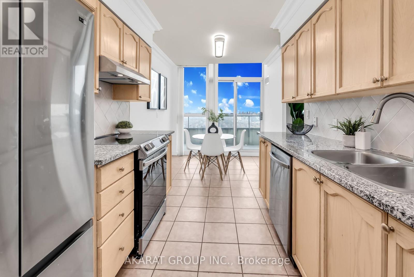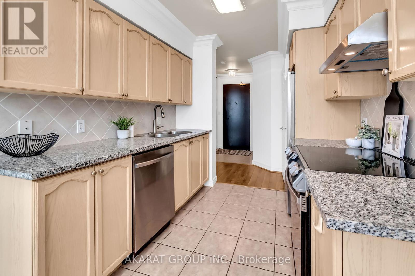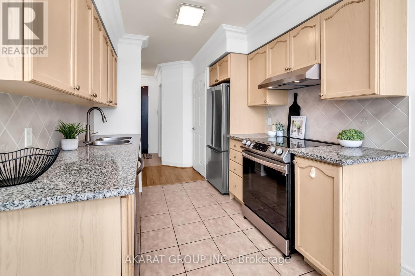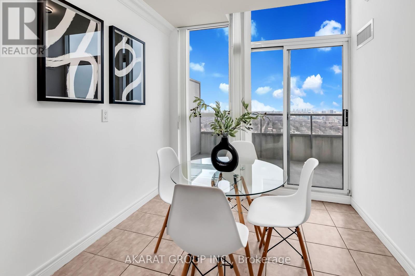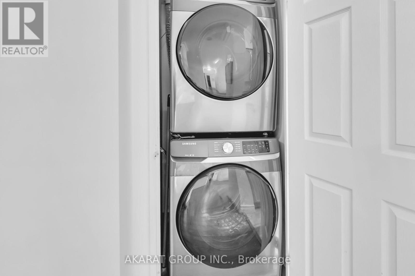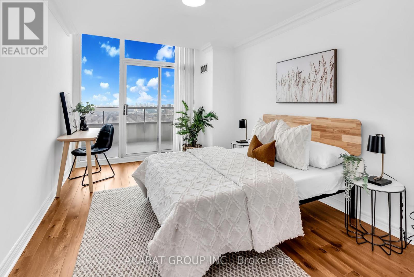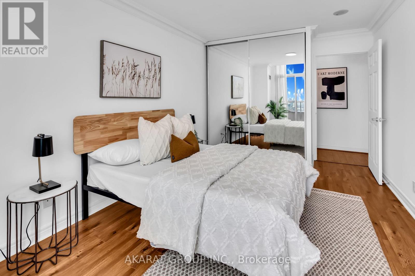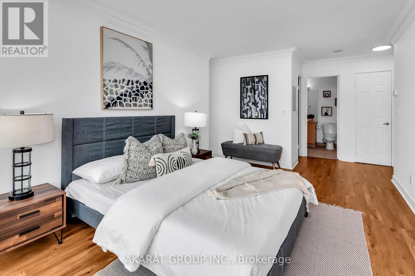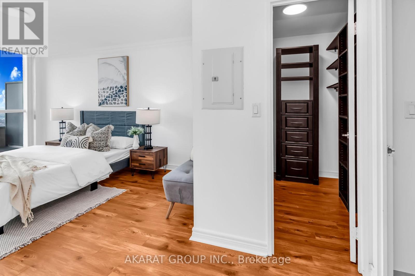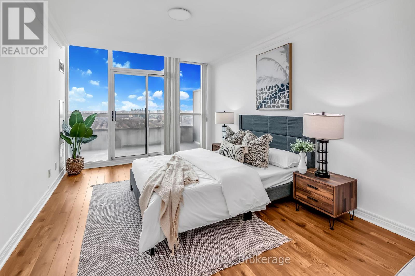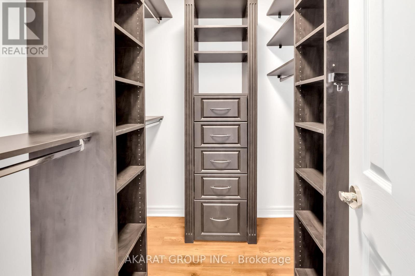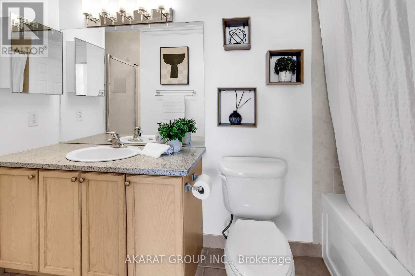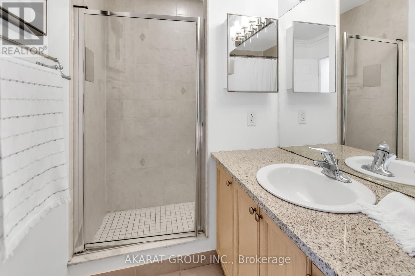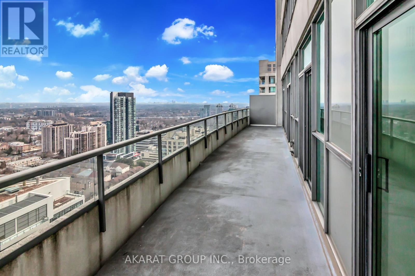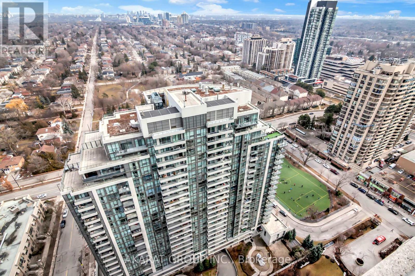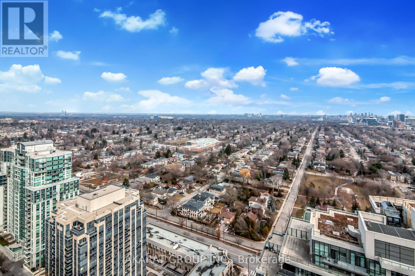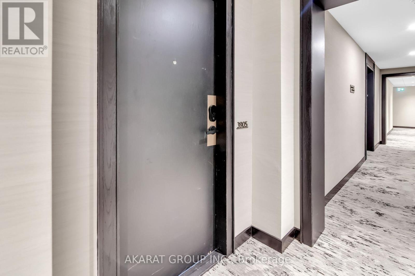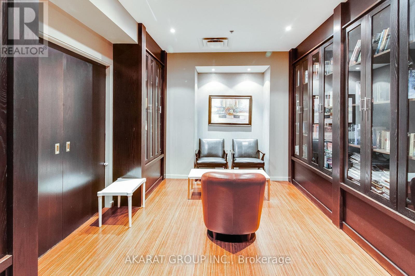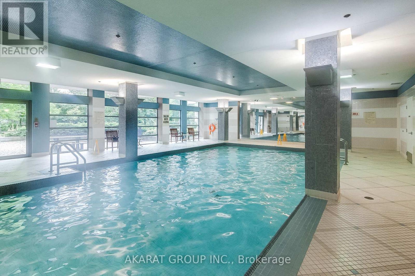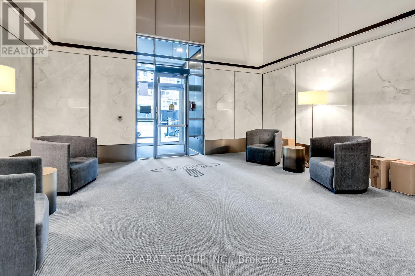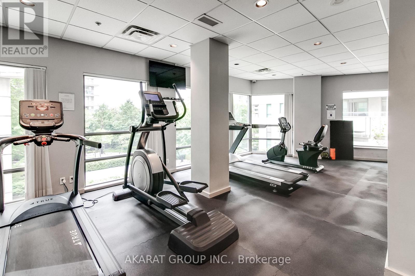#3905 -23 Hollywood Ave Toronto, Ontario M2N 7L8
$998,000Maintenance,
$1,271.99 Monthly
Maintenance,
$1,271.99 MonthlyIndulge in the urban luxury with this stunning condo nestled in the heart of North York. This spacious unit offers a lavish lifestyle with a large terrace boasting an unobstructed east view of the iconic Toronto skyline. The seamless integration of the living and kitchen areas with the terrace creates a perfect blend of indoor and outdoor living spaces. The kitchen showcases granite countertops, providing a touch of elegance, while the two full bathrooms feature the high-end material. Crown molding throughout the condo adding ophistication to the exquisite design. The generously sized walk-in closet comes equipped with cabinets, offering ample storage. Maintenance includes heat and hydro and water, ensuring a hassle-free living. The unbeatable location is just a 5-minute walk to the subway, providing convenient access to the city's vibrant cultural and business hubs. Embrace a lifestyle of opulence, convenience, and panoramic city views in this unparalleled North York luxury.**** EXTRAS **** Owned Locker and Parking spot included. All SS Appliances(Fridge, Stove, Dishwasher, Washer & Dryer) were purchased almost a year ago. (id:46317)
Property Details
| MLS® Number | C8089788 |
| Property Type | Single Family |
| Community Name | Willowdale East |
| Amenities Near By | Place Of Worship, Public Transit |
| Community Features | Community Centre, School Bus |
| Parking Space Total | 1 |
| Pool Type | Indoor Pool |
| View Type | View |
Building
| Bathroom Total | 2 |
| Bedrooms Above Ground | 2 |
| Bedrooms Total | 2 |
| Amenities | Storage - Locker, Security/concierge, Party Room, Visitor Parking, Exercise Centre |
| Cooling Type | Central Air Conditioning |
| Exterior Finish | Concrete |
| Fire Protection | Security Guard |
| Heating Fuel | Natural Gas |
| Heating Type | Forced Air |
| Type | Apartment |
Parking
| Visitor Parking |
Land
| Acreage | No |
| Land Amenities | Place Of Worship, Public Transit |
Rooms
| Level | Type | Length | Width | Dimensions |
|---|---|---|---|---|
| Flat | Living Room | 3.85 m | 5.09 m | 3.85 m x 5.09 m |
| Flat | Dining Room | 3.03 m | 3.43 m | 3.03 m x 3.43 m |
| Flat | Kitchen | 2.71 m | 2.6 m | 2.71 m x 2.6 m |
| Flat | Eating Area | 2.6 m | 2.56 m | 2.6 m x 2.56 m |
| Flat | Primary Bedroom | 6.09 m | 3.7 m | 6.09 m x 3.7 m |
| Flat | Bedroom 2 | 4.9 m | 3.08 m | 4.9 m x 3.08 m |
https://www.realtor.ca/real-estate/26546736/3905-23-hollywood-ave-toronto-willowdale-east

Salesperson
(416) 732-5599
www.akarat.ca
https://www.facebook.com/Hadiakamalrealestate
https://twitter.com/AKARAT_group
https://ca.linkedin.com/in/hadiakamal

Interested?
Contact us for more information

