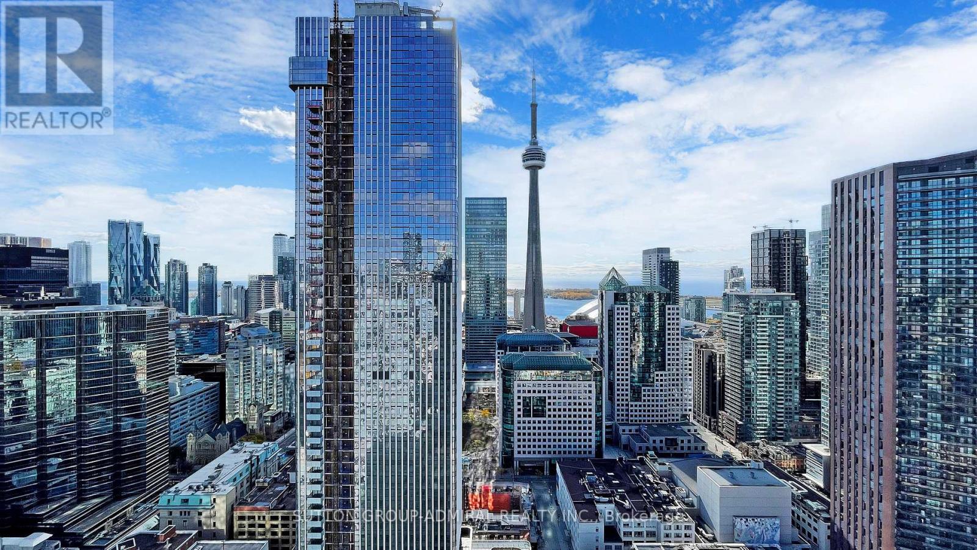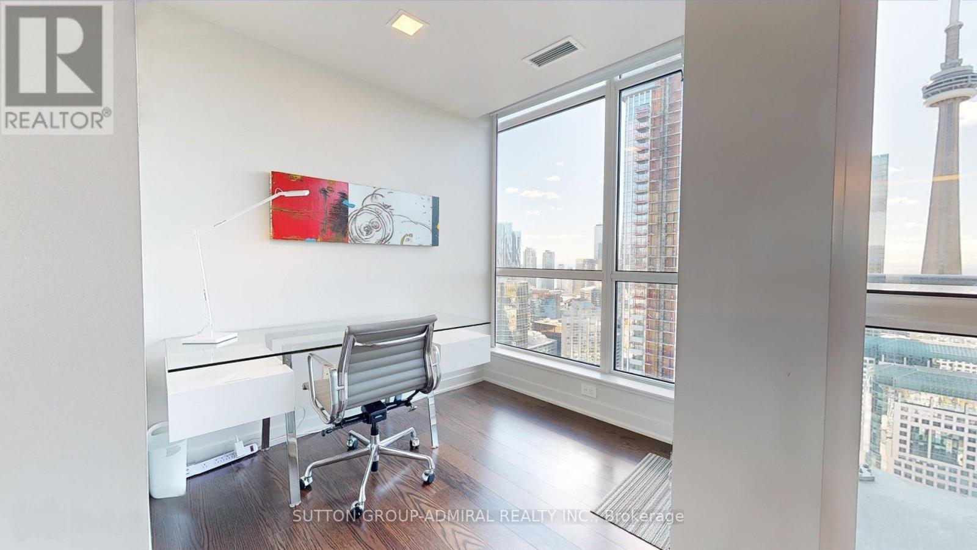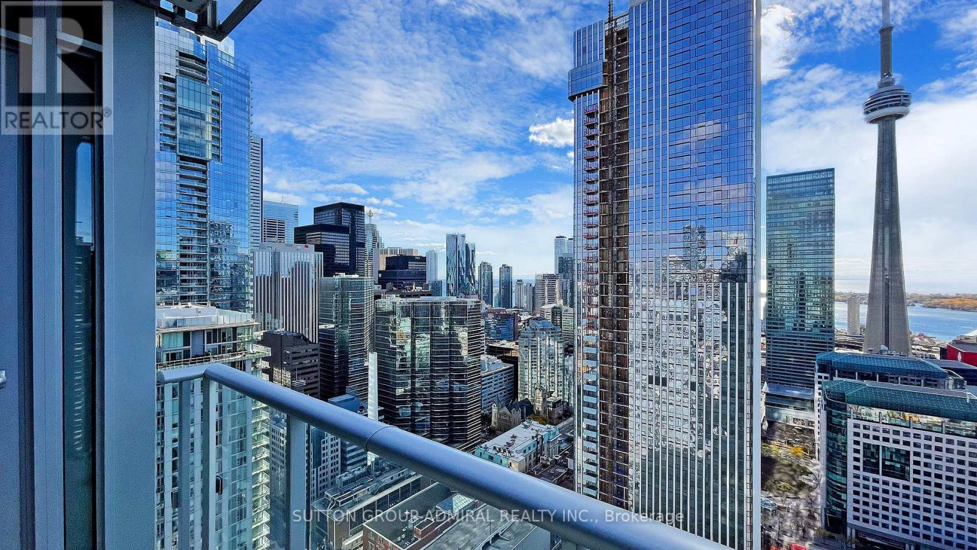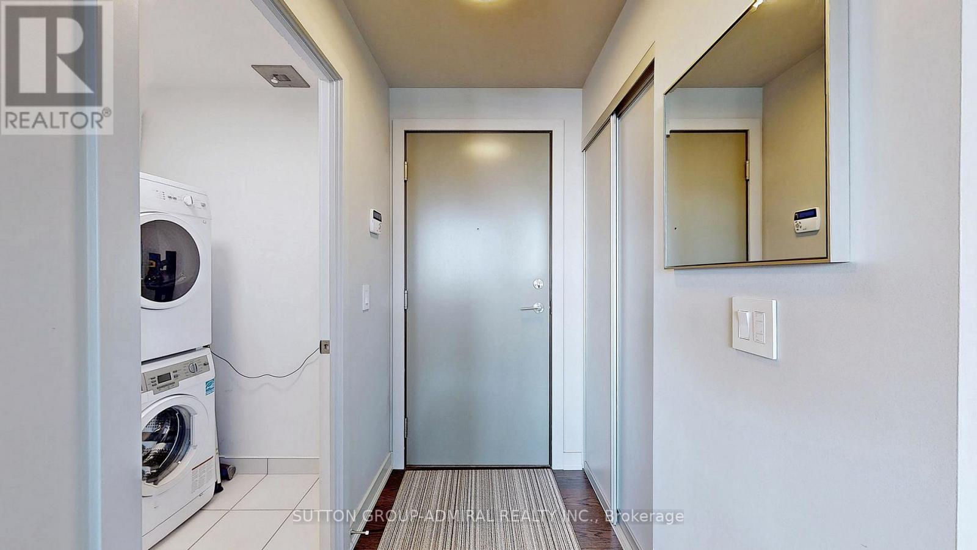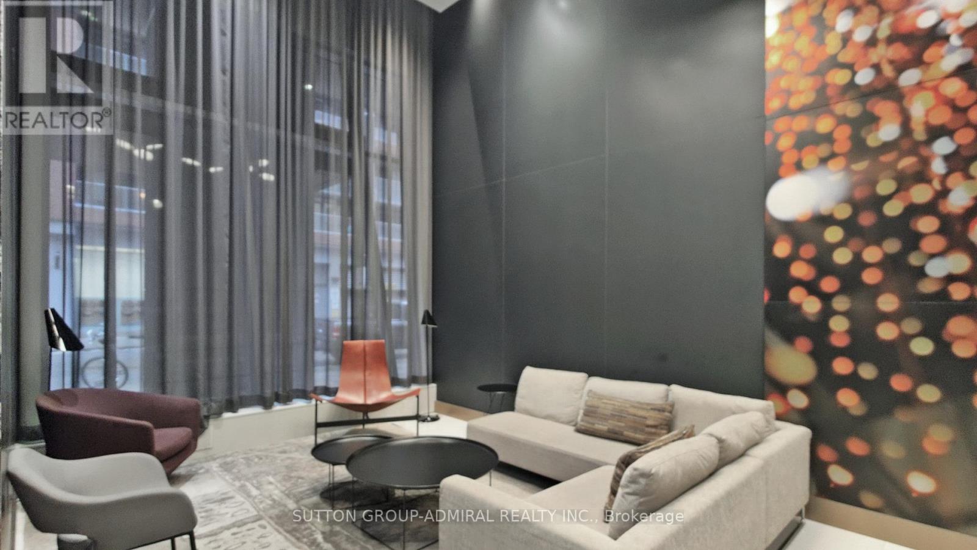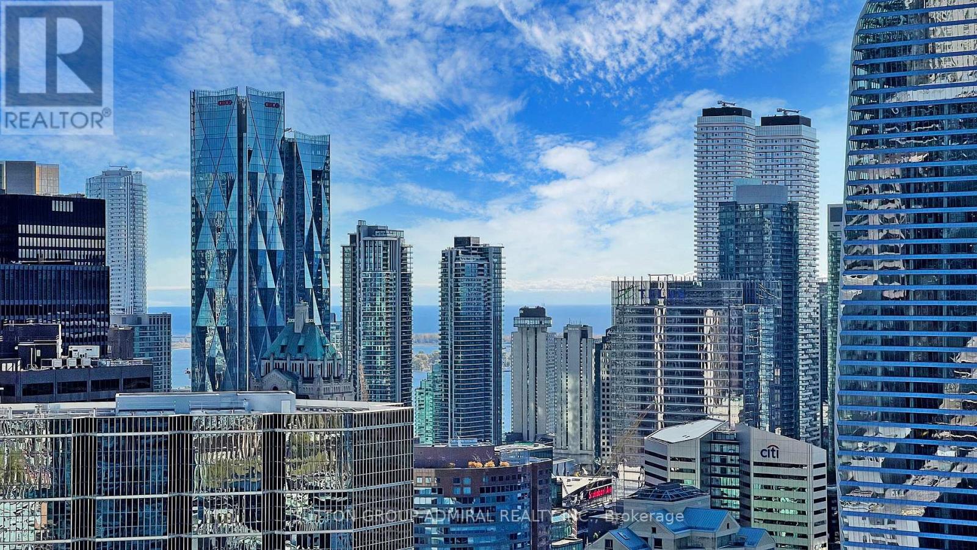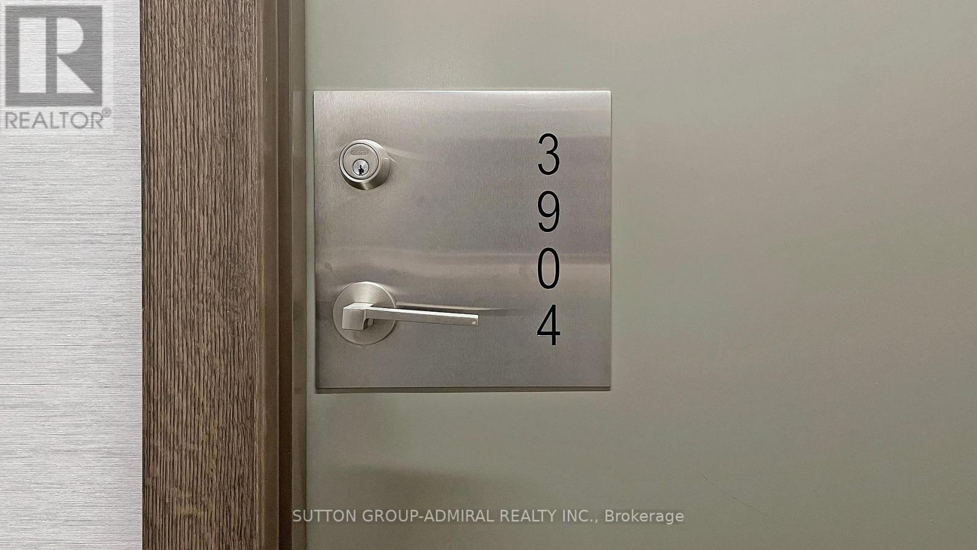#3904 -30 Nelson St Toronto, Ontario M5V 0H5
$1,599,000Maintenance,
$1,168.70 Monthly
Maintenance,
$1,168.70 MonthlyStunning 1275sf furnished suite with awe-inspiring South-facing views of Downtown Toronto. This gem boasts 2-bedrooms, 2-bathrooms plus Den and comes with the rare offering of 2 Parking Spots, 2 Lockers, and 2 balconies. Designed to impress and entertain - a definite must-see! Nestled in the heart of Toronto's Entertainment District, this unit features: 9' ceilings, floor-to-ceiling windows, 2-walk-in closets, and high-end modern Miele kitchen appliances. Upgrades with attention to detail: light fixtures, blackout blinds, and Caesarstone countertops. Building amenities: 24-hr concierge, Gym, Yoga, Billiards, Media Rm, Sauna, Party Rm, Lounge, Rooftop Patio + BBQ, & Outdoor Hot Tub. Steps away from top-tier restaurants, TTC, Shangri-La Hotel, and Roy Thomson Hall. Turn-key ready for seamless transition into your new luxurious lifestyle.**** EXTRAS **** *Sold furnished. Existing: Miele Refrigerator with Freezer; Miele Dishwasher; Miele Oven and Stove Top; Breville Microwave Oven; Stacked washer and dryer (Bloomberg); Two (2) Thermostats; 3- TV wall mounts; all electric light fixtures (id:46317)
Property Details
| MLS® Number | C7256976 |
| Property Type | Single Family |
| Community Name | Waterfront Communities C1 |
| Amenities Near By | Public Transit |
| Features | Balcony |
| Parking Space Total | 2 |
Building
| Bathroom Total | 2 |
| Bedrooms Above Ground | 2 |
| Bedrooms Below Ground | 1 |
| Bedrooms Total | 3 |
| Amenities | Storage - Locker, Security/concierge, Exercise Centre |
| Cooling Type | Central Air Conditioning |
| Exterior Finish | Concrete |
| Fire Protection | Security Guard |
| Heating Fuel | Natural Gas |
| Heating Type | Forced Air |
| Type | Apartment |
Land
| Acreage | No |
| Land Amenities | Public Transit |
Rooms
| Level | Type | Length | Width | Dimensions |
|---|---|---|---|---|
| Flat | Living Room | 8.03 m | 3.89 m | 8.03 m x 3.89 m |
| Flat | Dining Room | 8.03 m | 3.89 m | 8.03 m x 3.89 m |
| Flat | Primary Bedroom | 3.86 m | 3.76 m | 3.86 m x 3.76 m |
| Flat | Bedroom 2 | 2.46 m | 3.38 m | 2.46 m x 3.38 m |
| Flat | Kitchen | 4.27 m | 2.11 m | 4.27 m x 2.11 m |
| Flat | Laundry Room | 1.73 m | 1.51 m | 1.73 m x 1.51 m |
| Flat | Other | 1.52 m | 2.57 m | 1.52 m x 2.57 m |
| Flat | Other | 1.83 m | 2.57 m | 1.83 m x 2.57 m |
| Flat | Den | 2.36 m | 2.18 m | 2.36 m x 2.18 m |
https://www.realtor.ca/real-estate/26225703/3904-30-nelson-st-toronto-waterfront-communities-c1

Broker
(647) 496-7817
www.AdamJRealty.com
www.twitter.com/ThinkAdamJ
ca.linkedin.com/in/akrangel
1206 Centre Street
Thornhill, Ontario L4J 3M9
(416) 739-7200
(416) 739-9367
www.suttongroupadmiral.com/
Interested?
Contact us for more information

