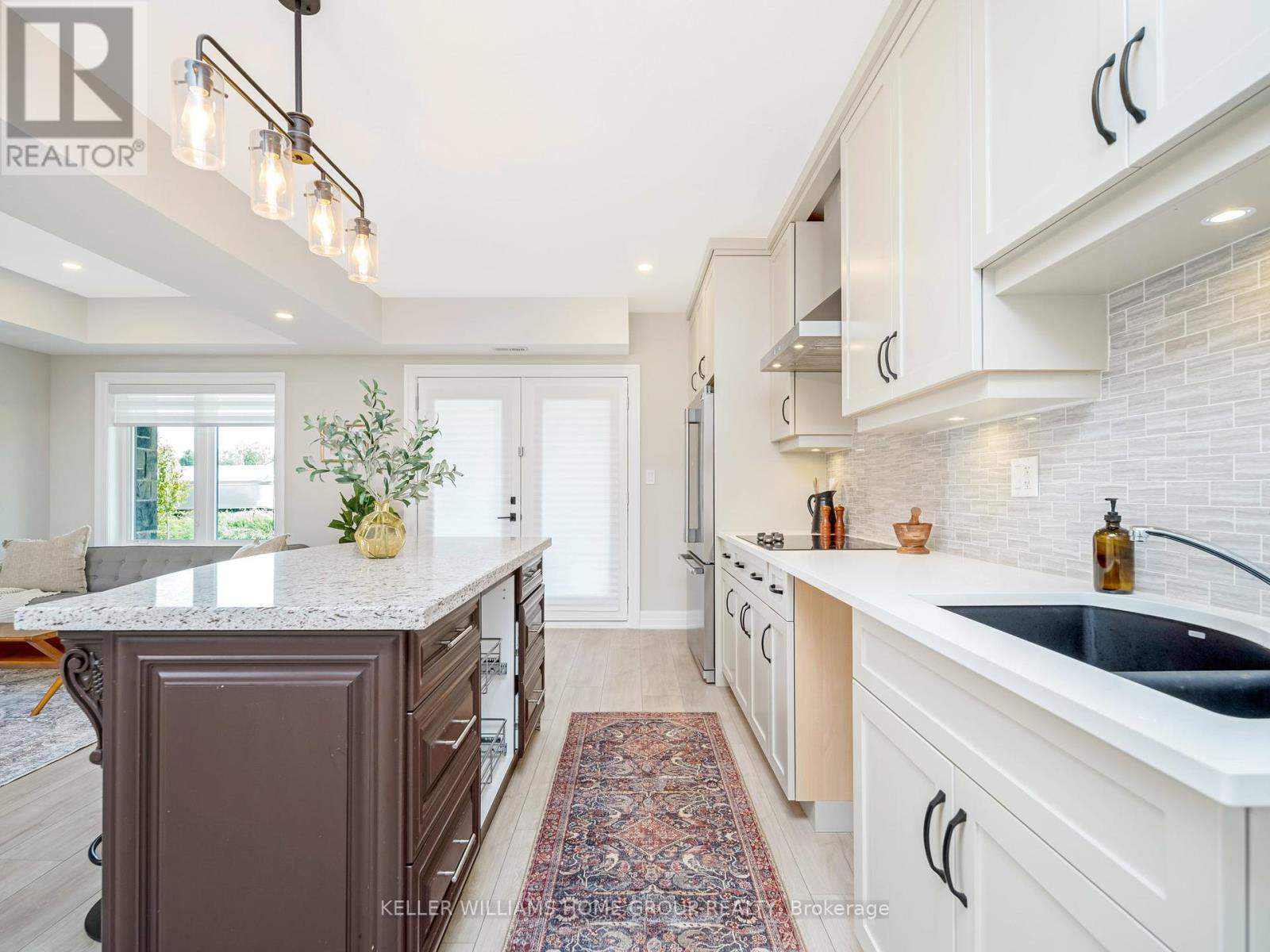39 Whitcombe Way Puslinch, Ontario N0B 2C0
$3,200,000
Stewart's Landing is an exclusive enclave with 11 executive bungalows right off the 401. With over 6000 sqft of living space, this home has it all! The great room + kitchen are flooded with natural light through the large sunset facing windows. The vaulted ceilings, fireplace + built ins add a sense of grandeur to it as well. There are 4 well appointed rooms on the main floor, 2 of them having ensuite privilege. The 1/2 acre lot has more than enough room to accommodate almost anything you desire. The oversized triple car garage also has a separate entrance to the basement which can be accessed by a man door from the front of the house. This home was thoughtfully designed with family in mind. The walkout basement consists of a shared space that includes a gym, home theatre room, kitchenette + bathroom. The nanny suite boasts another 2 large bedrooms, full kitchen, living room + full bathroom. The large windows and in floor heating makes it feel like you are walking around upstairs!**** EXTRAS **** Gemini Homes won 2 awards in 2022 for best project and interior decorations by the Guelph District Home Builders Association for this site (id:46317)
Property Details
| MLS® Number | X7345354 |
| Property Type | Single Family |
| Community Name | Rural Puslinch |
| Community Features | Community Centre, School Bus |
| Features | Cul-de-sac |
| Parking Space Total | 9 |
Building
| Bathroom Total | 6 |
| Bedrooms Above Ground | 4 |
| Bedrooms Below Ground | 3 |
| Bedrooms Total | 7 |
| Architectural Style | Bungalow |
| Basement Development | Finished |
| Basement Features | Apartment In Basement, Walk Out |
| Basement Type | N/a (finished) |
| Construction Style Attachment | Detached |
| Cooling Type | Central Air Conditioning |
| Exterior Finish | Stone |
| Fireplace Present | Yes |
| Heating Fuel | Natural Gas |
| Heating Type | Forced Air |
| Stories Total | 1 |
| Type | House |
Parking
| Garage |
Land
| Acreage | No |
| Sewer | Septic System |
| Size Irregular | 69.29 X 259.49 Ft ; Pie Shaped Lot |
| Size Total Text | 69.29 X 259.49 Ft ; Pie Shaped Lot |
Rooms
| Level | Type | Length | Width | Dimensions |
|---|---|---|---|---|
| Main Level | Bathroom | Measurements not available | ||
| Main Level | Office | 4.41 m | 3.61 m | 4.41 m x 3.61 m |
| Main Level | Bedroom | 3.63 m | 4.9 m | 3.63 m x 4.9 m |
| Main Level | Bathroom | Measurements not available | ||
| Main Level | Bedroom 2 | 4.41 m | 3.58 m | 4.41 m x 3.58 m |
| Main Level | Bathroom | Measurements not available | ||
| Main Level | Bedroom 3 | 4.41 m | 3.82 m | 4.41 m x 3.82 m |
| Main Level | Great Room | 6.36 m | 6.43 m | 6.36 m x 6.43 m |
| Main Level | Kitchen | 4.18 m | 7.12 m | 4.18 m x 7.12 m |
| Main Level | Bathroom | Measurements not available | ||
| Main Level | Laundry Room | 1.88 m | 3.15 m | 1.88 m x 3.15 m |
| Main Level | Bedroom 4 | 5.11 m | 4.05 m | 5.11 m x 4.05 m |
https://www.realtor.ca/real-estate/26343016/39-whitcombe-way-puslinch-rural-puslinch
Salesperson
(226) 780-0202

5 Edinburgh Rd S Unit 1-B
Guelph, Ontario N1H 5N8
(226) 780-0202
(226) 780-0203
Interested?
Contact us for more information










































