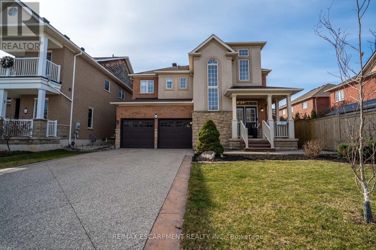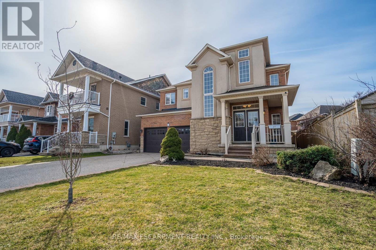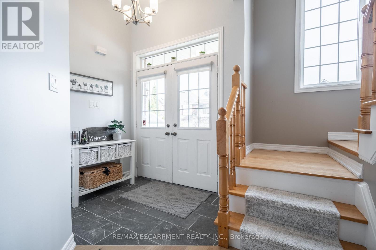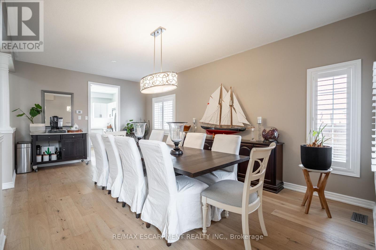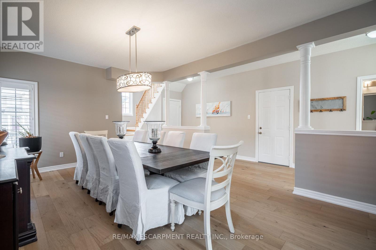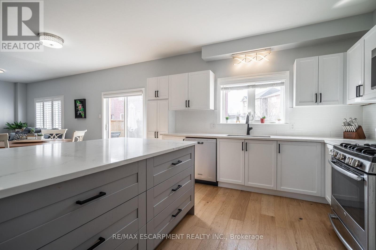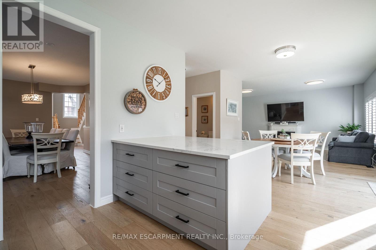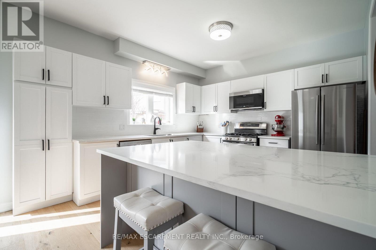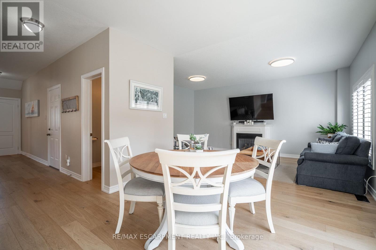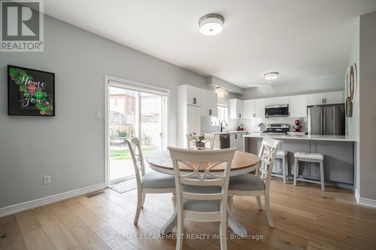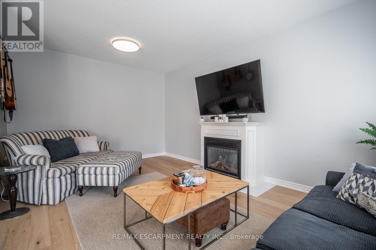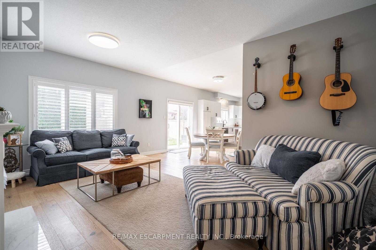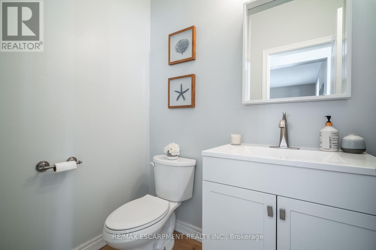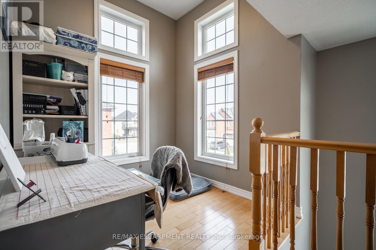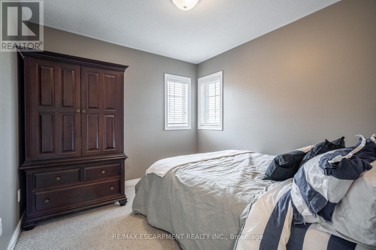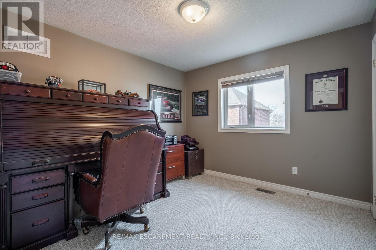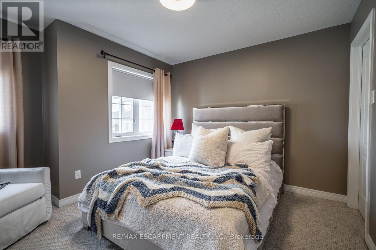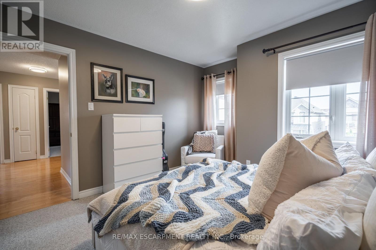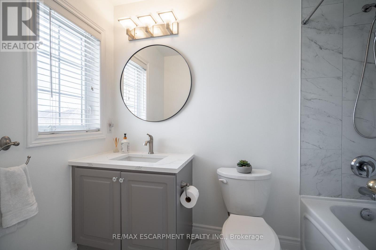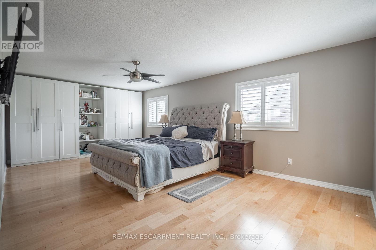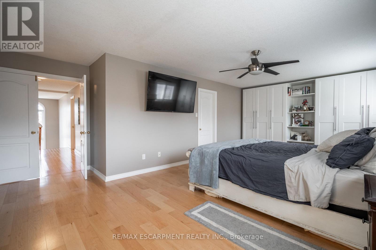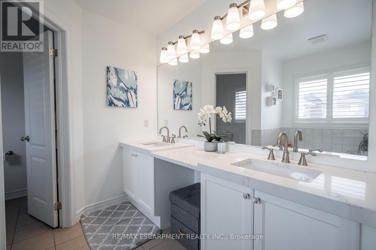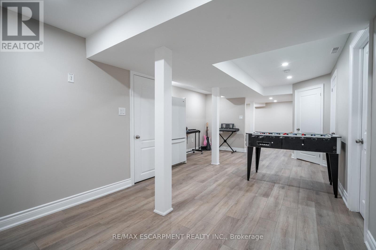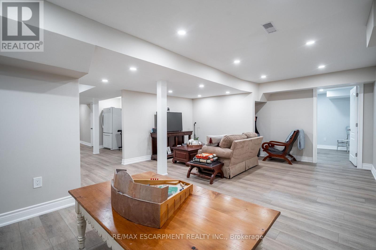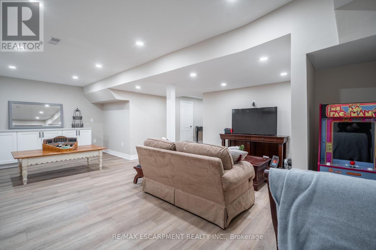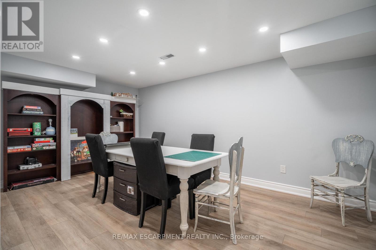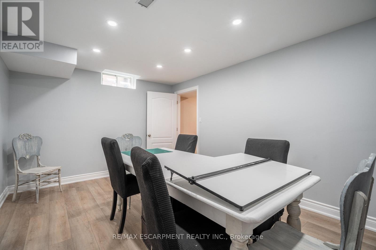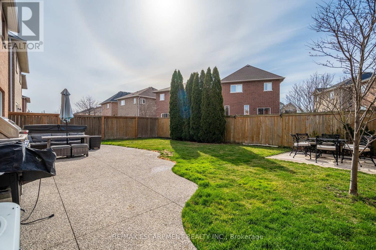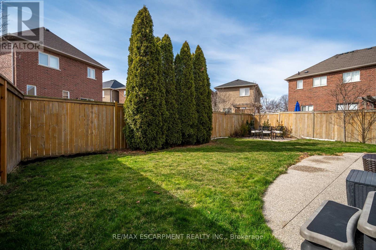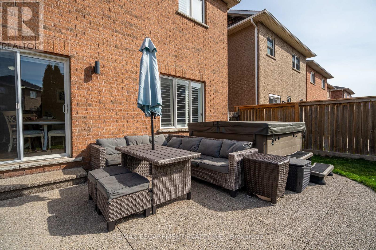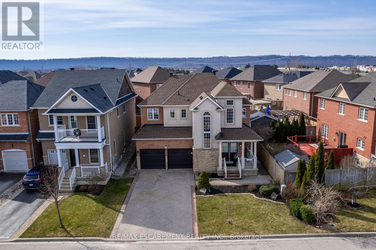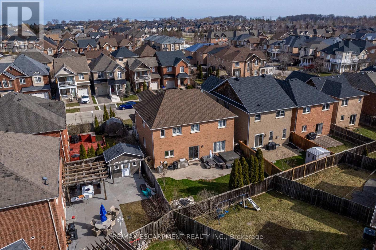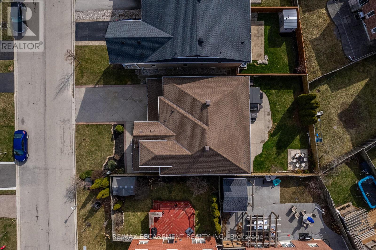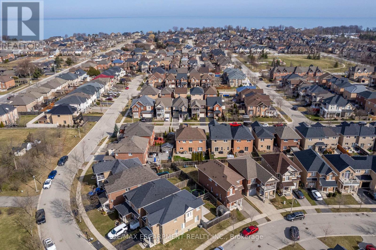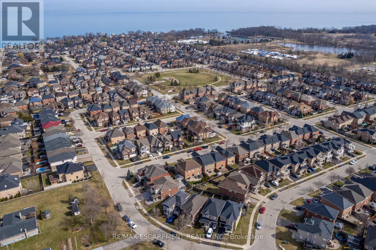39 Pebble Valley Ave Hamilton, Ontario L8E 6E9
5 Bedroom
3 Bathroom
Fireplace
Central Air Conditioning
Forced Air
$1,349,000
Discover the perfect blend of comfort and convenience within this spacious & modern, detached family home, ideally positioned near the picturesque shores of Lake Ontario, Fifty Point Conservation Park & Marina. Boasting seamless accessibility to major highways and numerous amenities just moments away, including the convenience of a nearby Costco. Nestled within the esteemed Fifty Point neighborhood, celebrated for its welcoming ambiance and tight-knit community, this home promises an unmatched lifestyle tailored for those with discerning tastes. (id:46317)
Property Details
| MLS® Number | X8140940 |
| Property Type | Single Family |
| Community Name | Stoney Creek |
| Parking Space Total | 6 |
Building
| Bathroom Total | 3 |
| Bedrooms Above Ground | 4 |
| Bedrooms Below Ground | 1 |
| Bedrooms Total | 5 |
| Basement Development | Finished |
| Basement Type | Full (finished) |
| Construction Style Attachment | Detached |
| Cooling Type | Central Air Conditioning |
| Exterior Finish | Brick, Stucco |
| Fireplace Present | Yes |
| Heating Fuel | Natural Gas |
| Heating Type | Forced Air |
| Stories Total | 2 |
| Type | House |
Parking
| Garage |
Land
| Acreage | No |
| Size Irregular | 44.95 X 94.16 Ft |
| Size Total Text | 44.95 X 94.16 Ft |
Rooms
| Level | Type | Length | Width | Dimensions |
|---|---|---|---|---|
| Second Level | Den | 2.74 m | 2.32 m | 2.74 m x 2.32 m |
| Second Level | Bedroom 2 | 3.29 m | 2.83 m | 3.29 m x 2.83 m |
| Second Level | Laundry Room | Measurements not available | ||
| Second Level | Bedroom 3 | 3.72 m | 3.57 m | 3.72 m x 3.57 m |
| Second Level | Bedroom 4 | 3.2 m | 3.26 m | 3.2 m x 3.26 m |
| Second Level | Primary Bedroom | 6.43 m | 4.3 m | 6.43 m x 4.3 m |
| Basement | Recreational, Games Room | 4.6 m | 6.74 m | 4.6 m x 6.74 m |
| Basement | Bedroom 5 | 3.29 m | 4.91 m | 3.29 m x 4.91 m |
| Main Level | Dining Room | 3.66 m | 6.1 m | 3.66 m x 6.1 m |
| Main Level | Kitchen | 6.4 m | 3.47 m | 6.4 m x 3.47 m |
| Main Level | Living Room | 5.49 m | 3.75 m | 5.49 m x 3.75 m |
https://www.realtor.ca/real-estate/26621171/39-pebble-valley-ave-hamilton-stoney-creek
MATTHEW ADEH
Broker
(905) 575-5478
(905) 575-5478
Broker
(905) 575-5478
(905) 575-5478
RE/MAX ESCARPMENT REALTY INC.
1595 Upper James St #4b
Hamilton, Ontario L9B 0H7
1595 Upper James St #4b
Hamilton, Ontario L9B 0H7
(905) 575-5478
(905) 575-7217
Interested?
Contact us for more information

