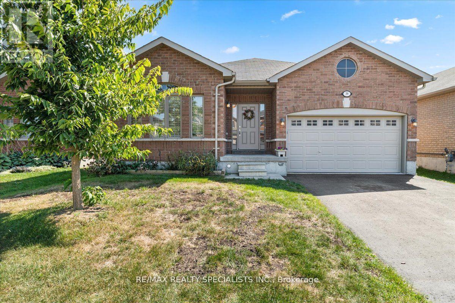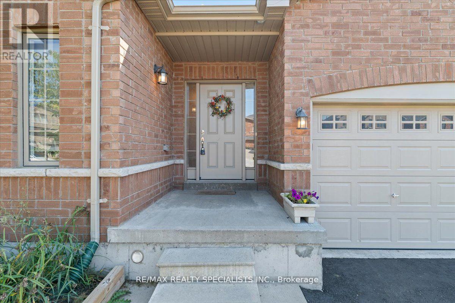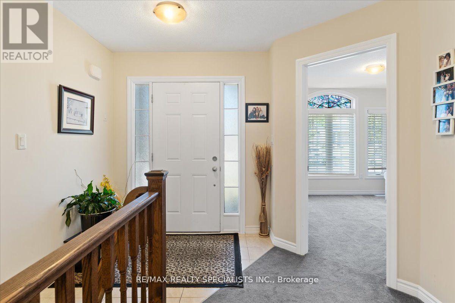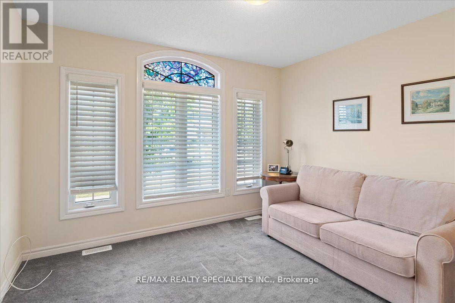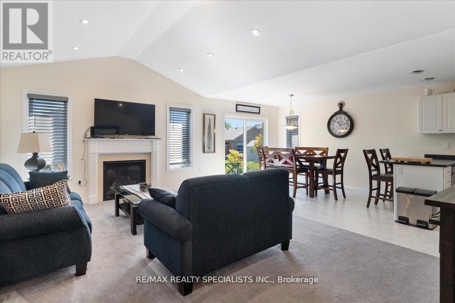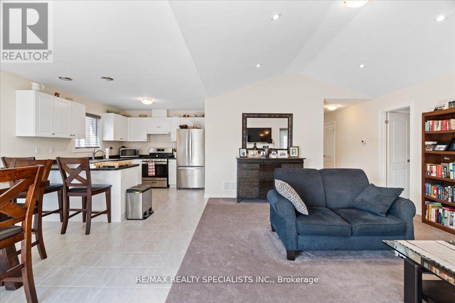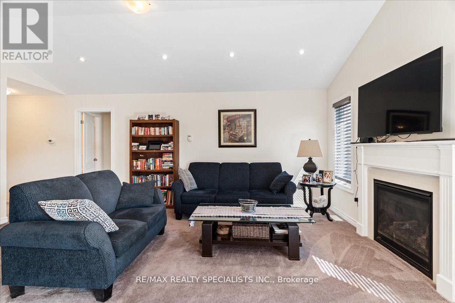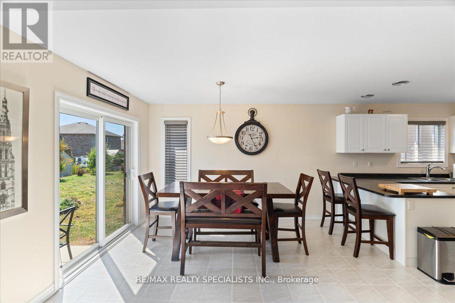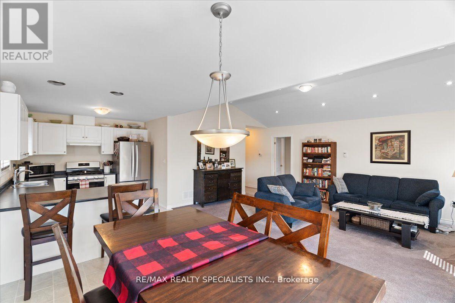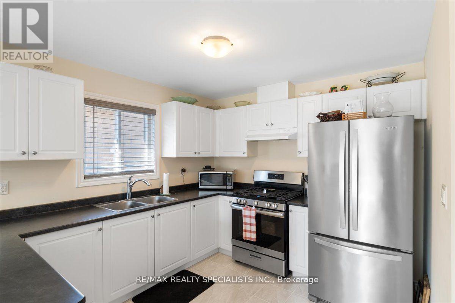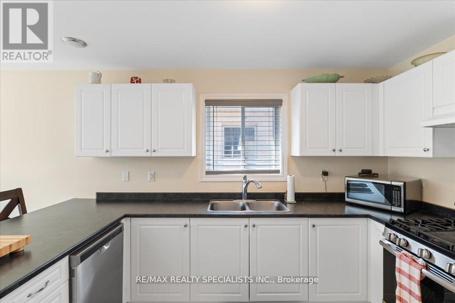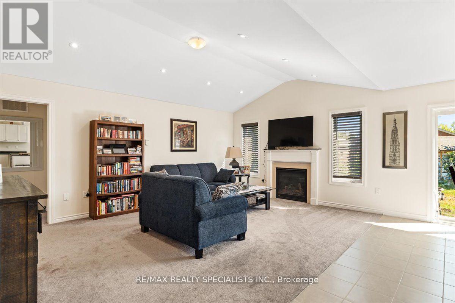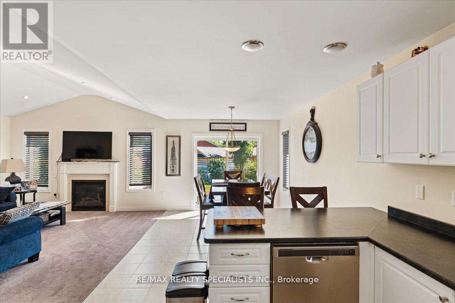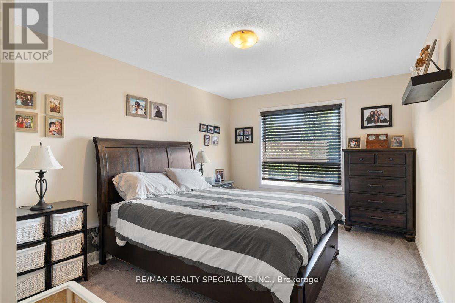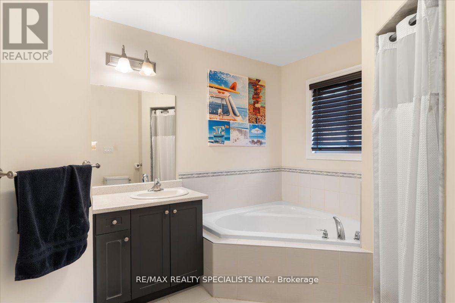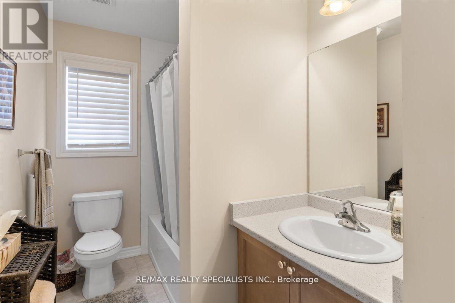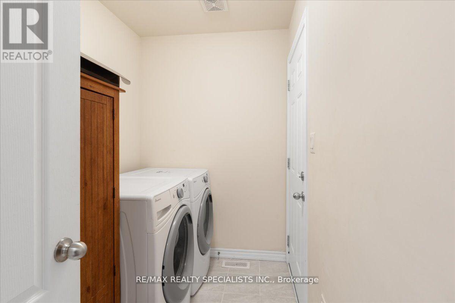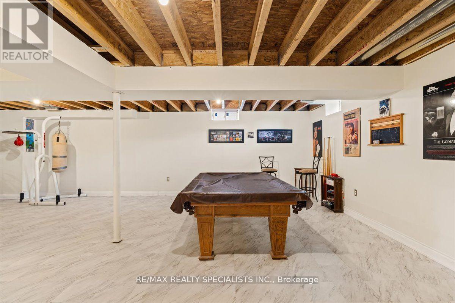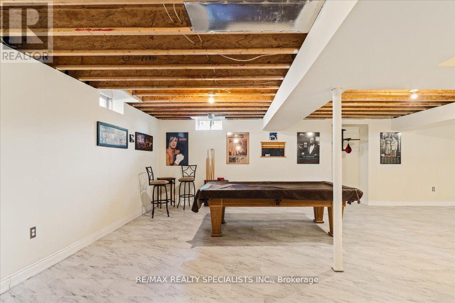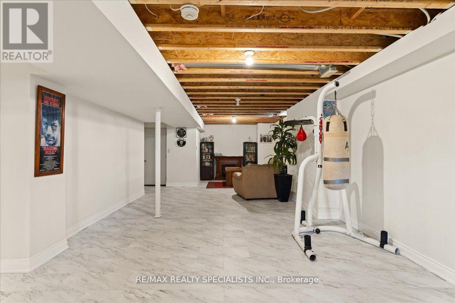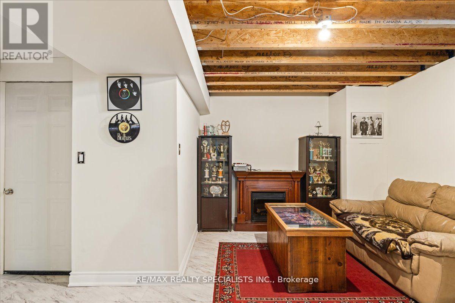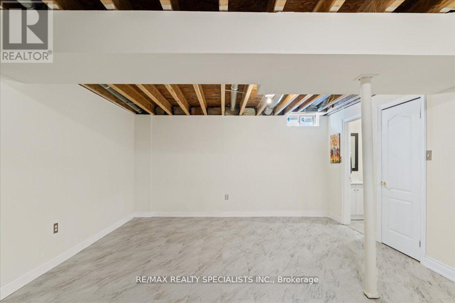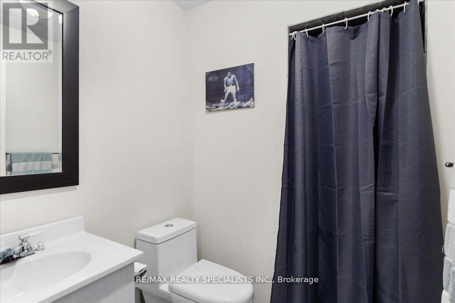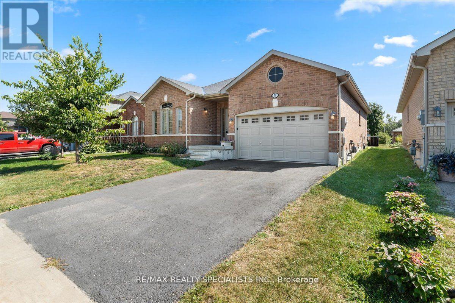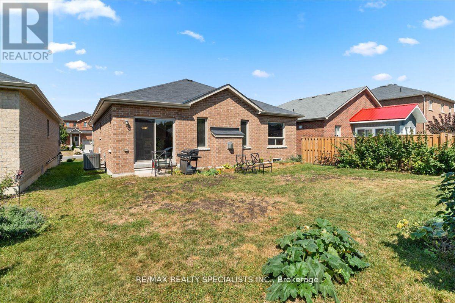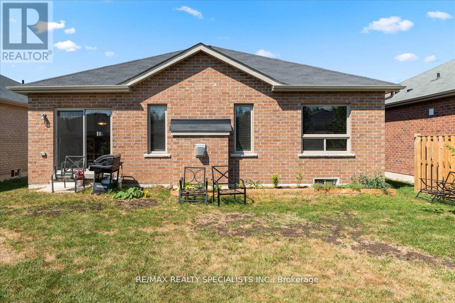39 Lords Dr Trent Hills, Ontario K0L 1Y0
$645,000
Welcome To This Beautiful 2-bedroom, 3-bathroom Batavia Homes-Built Bungalow Ideally Situated In The Charming Village of Hastings. Featuring An Inviting Open-Concept Main Floor, Bright and Spacious With Vaulted Ceiling and Warm Ambiance of the Gas Fireplace. The Kitchen and Dining Room Are Designed for People Who Love To Cook and Entertain, Outfitted With Plenty of Cupboards And Stainless Steel Appliances. A True Retreat, The Primary Suite Features a Generously-Sized Walk-in Closet and an Ensuite Bathroom Equipped With a Separate Shower and a Corner Soaker Tub. Need More Space? The Basement Boasts A Huge Recroom/Game Room and a 3-Piece Bathroom Your Guests Will Never Want To Leave! Extra Conveniences Include Main Floor Laundry and a Spacious Second Bedroom and Bathroom. Nestled Close* to Local Shopping and the Marina, Convenience Is At Your Doorstep. Don't Wait, This Property is Ready To Be Called HOME (id:46317)
Property Details
| MLS® Number | X8136074 |
| Property Type | Single Family |
| Community Name | Hastings |
| Amenities Near By | Beach, Hospital, Marina, Park, Place Of Worship |
| Parking Space Total | 4 |
Building
| Bathroom Total | 3 |
| Bedrooms Above Ground | 2 |
| Bedrooms Total | 2 |
| Architectural Style | Bungalow |
| Basement Development | Partially Finished |
| Basement Type | N/a (partially Finished) |
| Construction Style Attachment | Detached |
| Cooling Type | Central Air Conditioning |
| Exterior Finish | Brick, Vinyl Siding |
| Fireplace Present | Yes |
| Heating Fuel | Natural Gas |
| Heating Type | Forced Air |
| Stories Total | 1 |
| Type | House |
Parking
| Attached Garage |
Land
| Acreage | No |
| Land Amenities | Beach, Hospital, Marina, Park, Place Of Worship |
| Size Irregular | 44.41 X 110.17 Ft |
| Size Total Text | 44.41 X 110.17 Ft |
Rooms
| Level | Type | Length | Width | Dimensions |
|---|---|---|---|---|
| Lower Level | Recreational, Games Room | 12.2 m | 5.5 m | 12.2 m x 5.5 m |
| Lower Level | Bathroom | Measurements not available | ||
| Main Level | Living Room | 5.68 m | 4.11 m | 5.68 m x 4.11 m |
| Main Level | Dining Room | 3.05 m | 3.35 m | 3.05 m x 3.35 m |
| Main Level | Kitchen | 2.92 m | 4.11 m | 2.92 m x 4.11 m |
| Main Level | Primary Bedroom | 4.57 m | 3.23 m | 4.57 m x 3.23 m |
| Main Level | Bathroom | Measurements not available | ||
| Main Level | Bedroom 2 | 3.43 m | 3.41 m | 3.43 m x 3.41 m |
| Main Level | Bathroom | Measurements not available | ||
| Main Level | Laundry Room | 2.74 m | 1.84 m | 2.74 m x 1.84 m |
https://www.realtor.ca/real-estate/26613603/39-lords-dr-trent-hills-hastings


200-4310 Sherwoodtowne Blvd.
Mississauga, Ontario L4Z 4C4
(905) 272-3434
(905) 272-3833
Interested?
Contact us for more information

