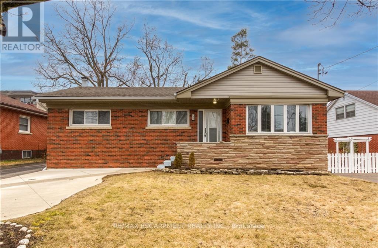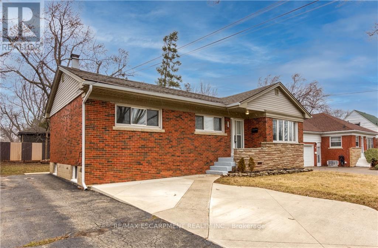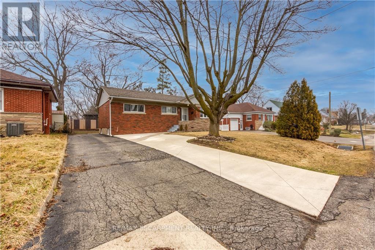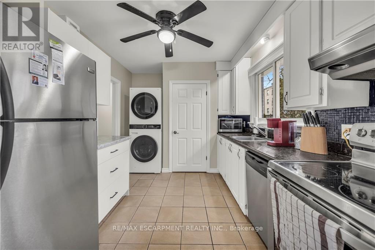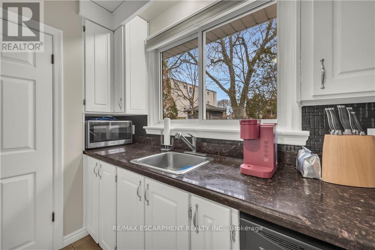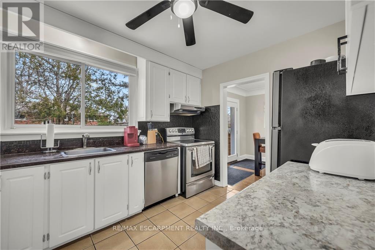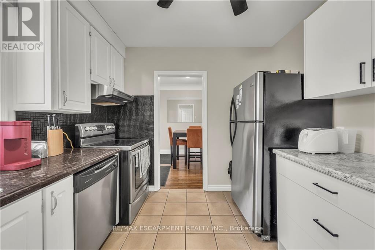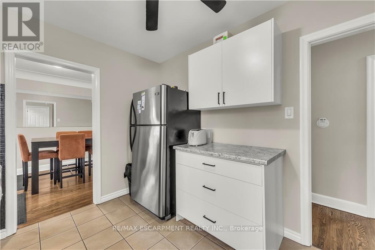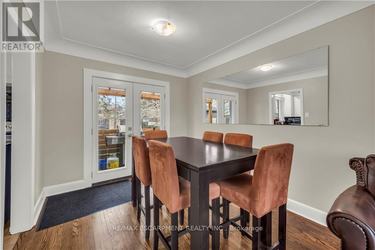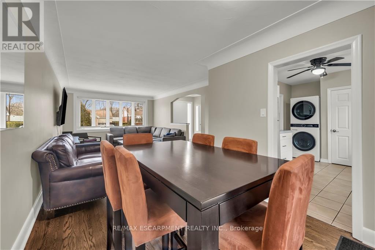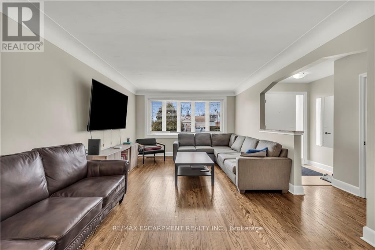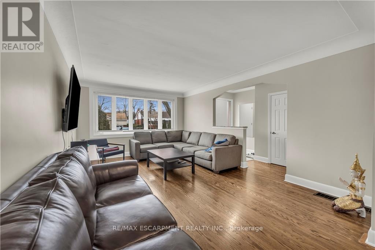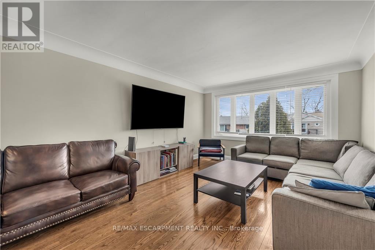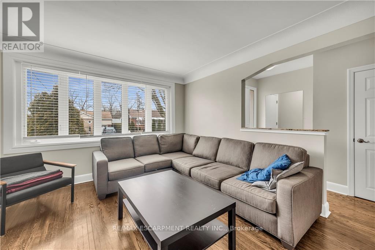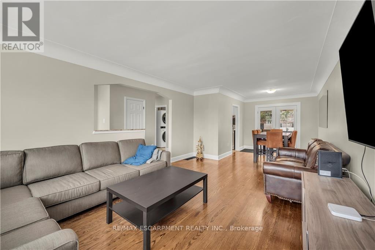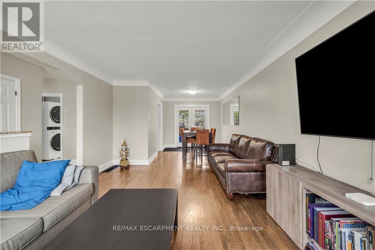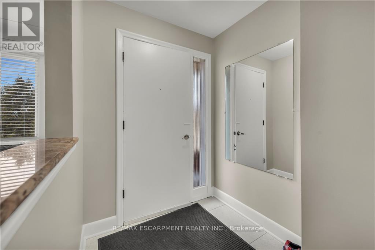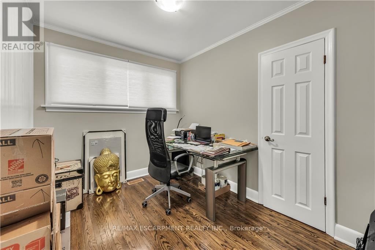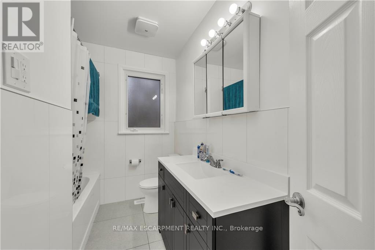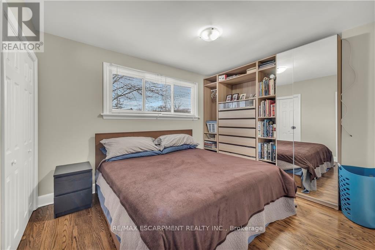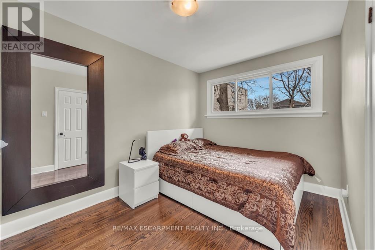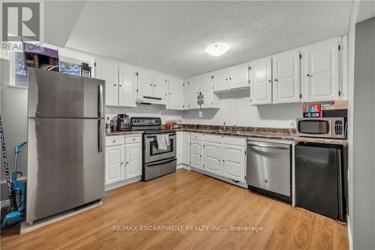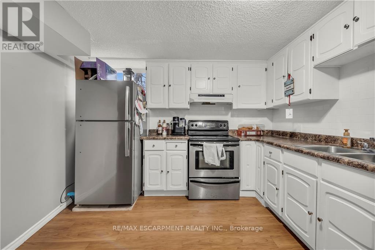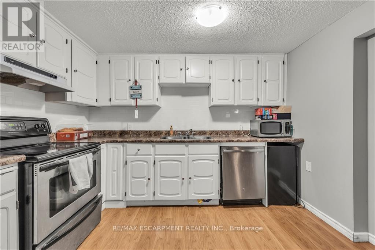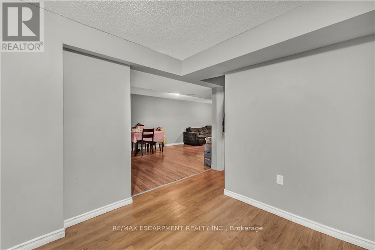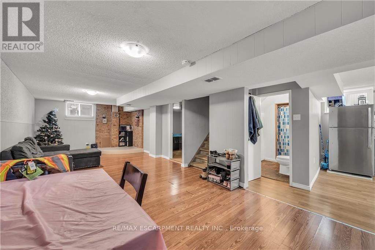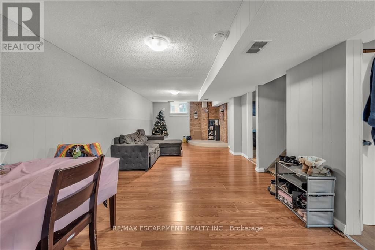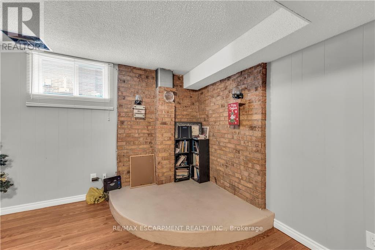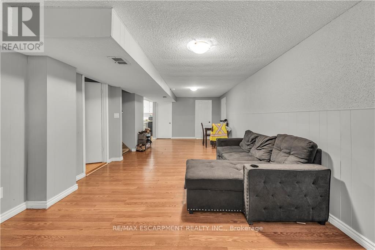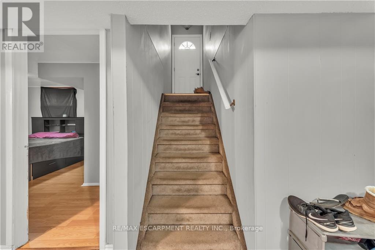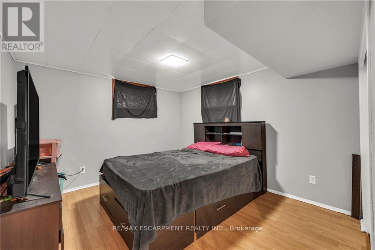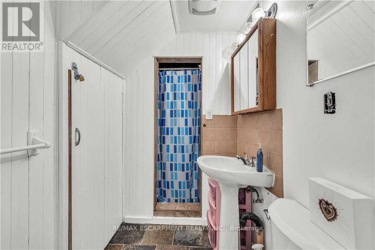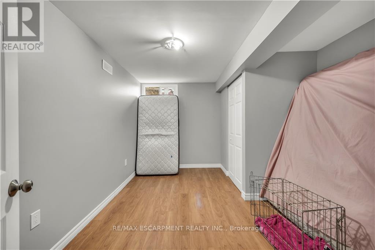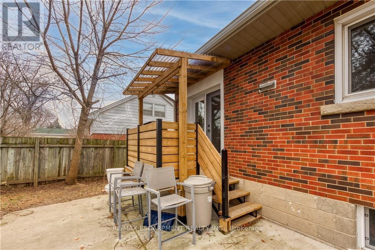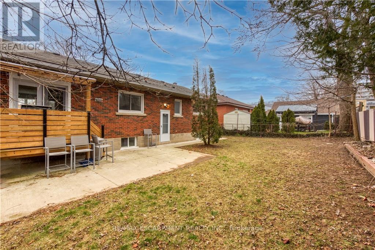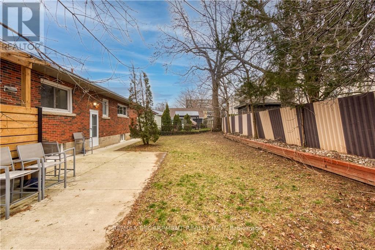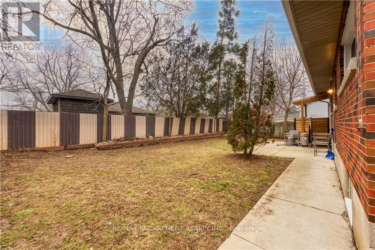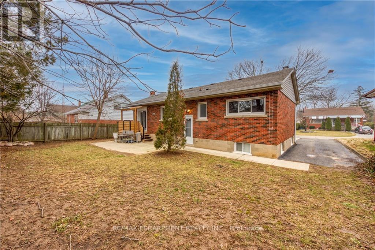39 Bland Ave Hamilton, Ontario L8G 3R2
5 Bedroom
2 Bathroom
Bungalow
Central Air Conditioning
Forced Air
$849,900
Great older Stoney Creek area brick bungalow features 3 bedrooms, 4 pc bath. Main floor completely renovated. Basement self contained 2 bedroom apartment with separate entrance. Tenant willing to stay.**** EXTRAS **** Many updated incl windows, doors, c/air. (id:46317)
Property Details
| MLS® Number | X8102826 |
| Property Type | Single Family |
| Community Name | Stoney Creek |
| Parking Space Total | 5 |
Building
| Bathroom Total | 2 |
| Bedrooms Above Ground | 3 |
| Bedrooms Below Ground | 2 |
| Bedrooms Total | 5 |
| Architectural Style | Bungalow |
| Basement Features | Apartment In Basement, Separate Entrance |
| Basement Type | N/a |
| Construction Style Attachment | Detached |
| Cooling Type | Central Air Conditioning |
| Exterior Finish | Brick |
| Heating Fuel | Natural Gas |
| Heating Type | Forced Air |
| Stories Total | 1 |
| Type | House |
Land
| Acreage | No |
| Size Irregular | 59.21 X 86.16 Ft |
| Size Total Text | 59.21 X 86.16 Ft |
Rooms
| Level | Type | Length | Width | Dimensions |
|---|---|---|---|---|
| Basement | Bedroom 4 | 3.65 m | 3.65 m | 3.65 m x 3.65 m |
| Basement | Bedroom 5 | 3.04 m | 3.35 m | 3.04 m x 3.35 m |
| Basement | Bathroom | Measurements not available | ||
| Basement | Kitchen | 3.04 m | 3.65 m | 3.04 m x 3.65 m |
| Basement | Living Room | 9.14 m | 4.5 m | 9.14 m x 4.5 m |
| Main Level | Primary Bedroom | 3.01 m | 3.4 m | 3.01 m x 3.4 m |
| Main Level | Bedroom 2 | 3.01 m | 2.68 m | 3.01 m x 2.68 m |
| Main Level | Bedroom 3 | 2.68 m | 3.96 m | 2.68 m x 3.96 m |
| Main Level | Kitchen | 3.16 m | 2.89 m | 3.16 m x 2.89 m |
| Main Level | Living Room | 3.74 m | 5.36 m | 3.74 m x 5.36 m |
| Main Level | Dining Room | 2.74 m | 3.04 m | 2.74 m x 3.04 m |
| Main Level | Bathroom | Measurements not available |
https://www.realtor.ca/real-estate/26566158/39-bland-ave-hamilton-stoney-creek

RE/MAX ESCARPMENT REALTY INC.
2180 Itabashi Way #4b
Burlington, Ontario L7M 5A5
2180 Itabashi Way #4b
Burlington, Ontario L7M 5A5
(905) 639-7676
(905) 681-9908
www.remaxescarpment.com/
Interested?
Contact us for more information

