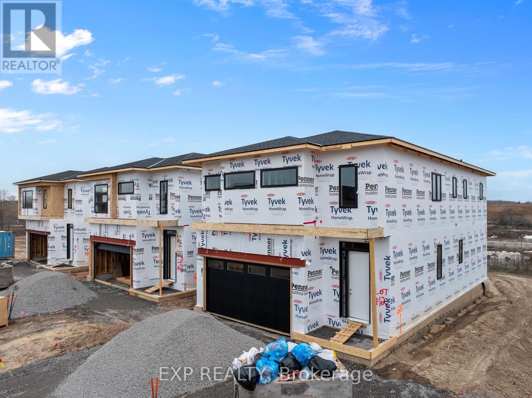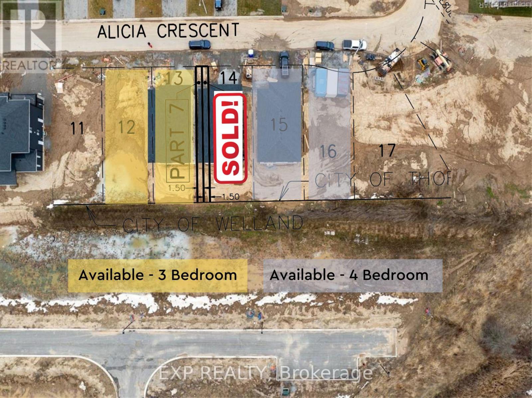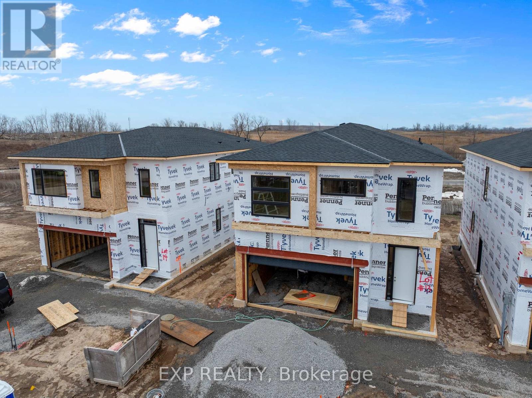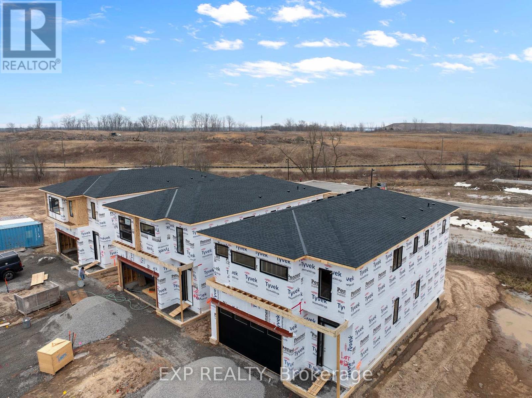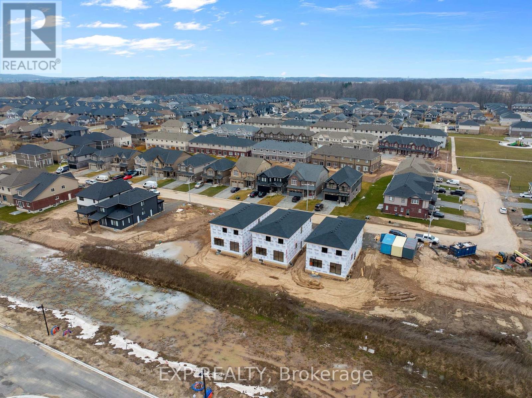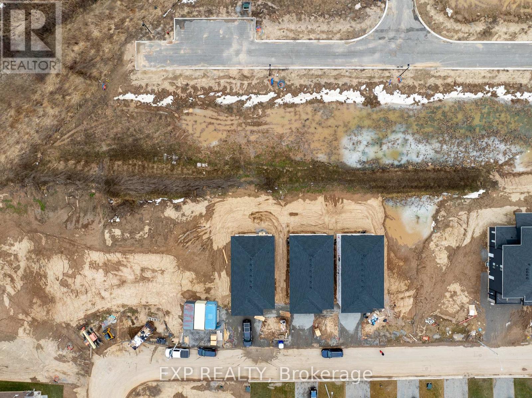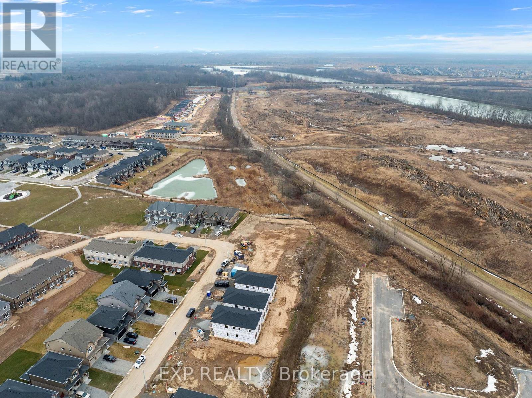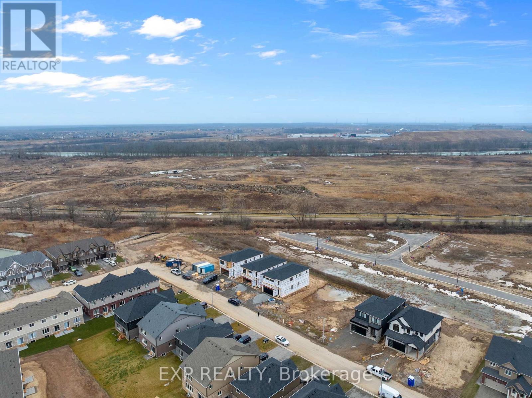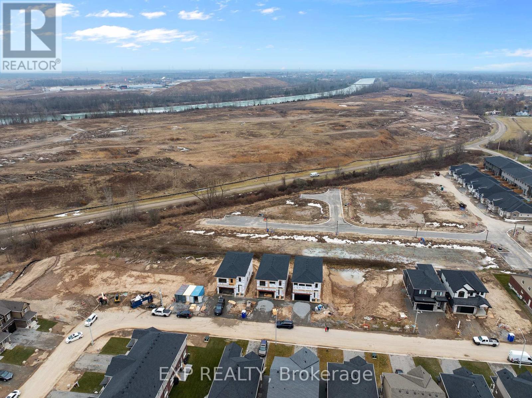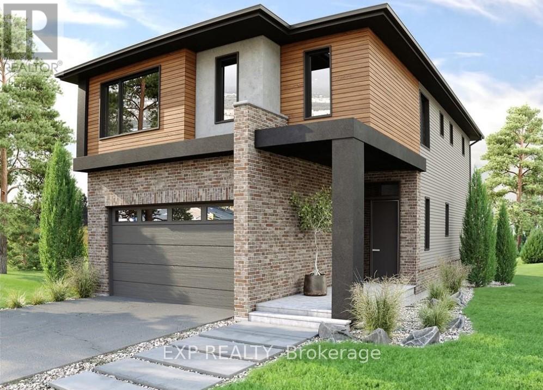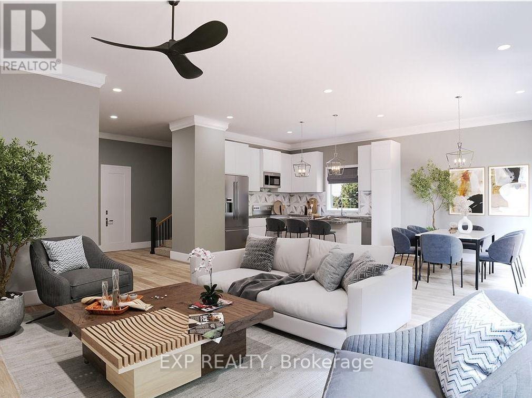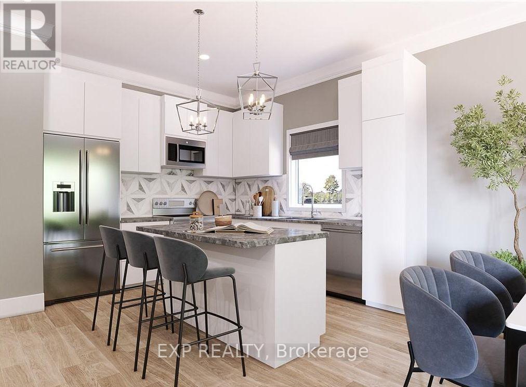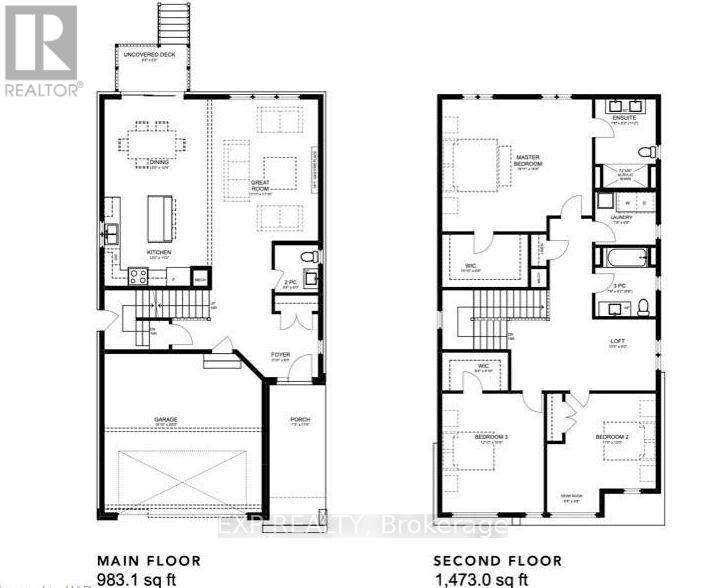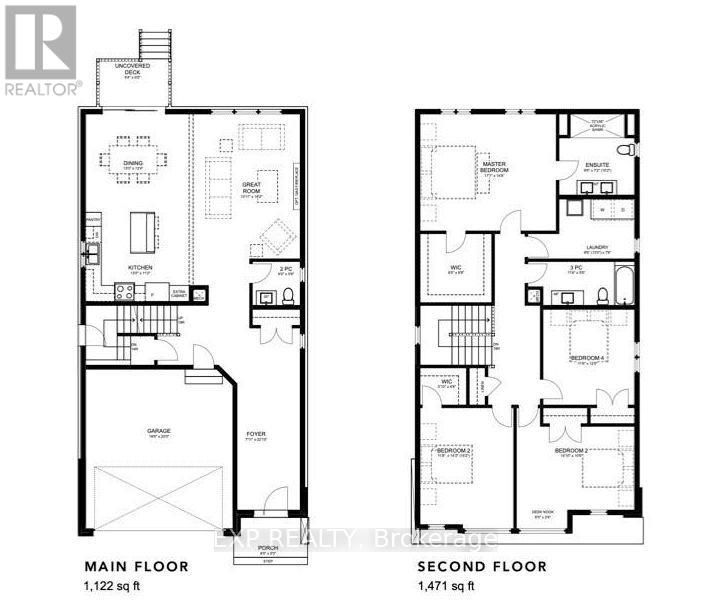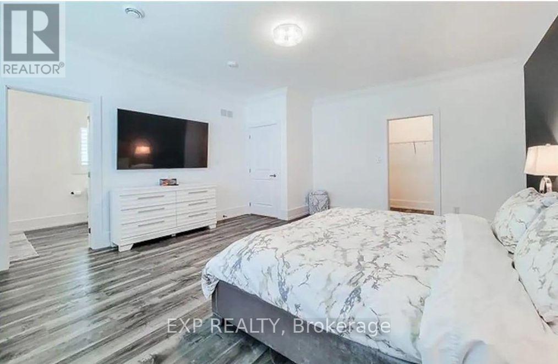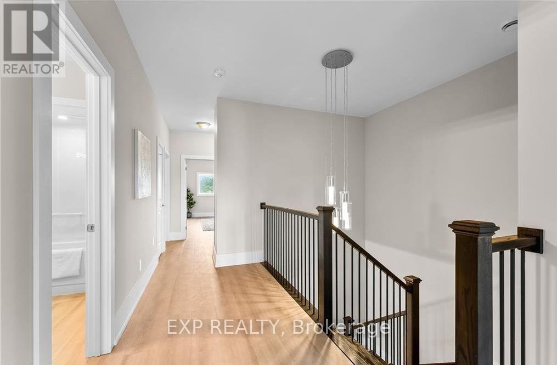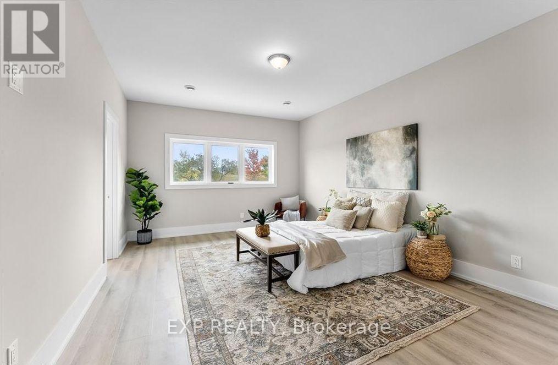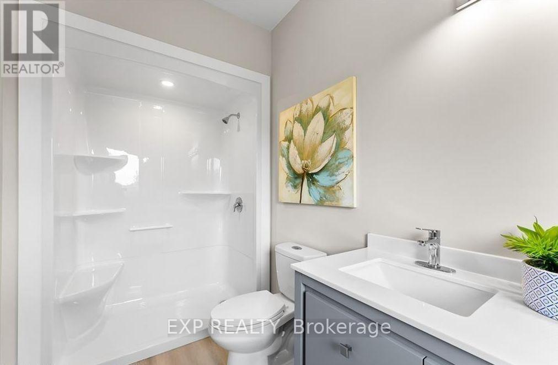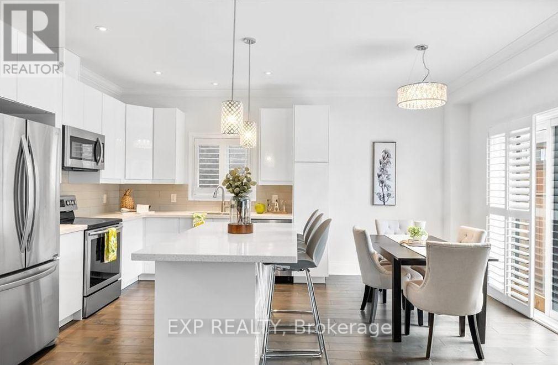3 Bedroom
3 Bathroom
Fireplace
Central Air Conditioning
Forced Air
$1,090,000
Welcome to this 2567sqft, 2-story home crafted by a renowned Niagara builder. With contemporary design and upscale features, it boasts 10 ft ceilings, 8 ft doors on the main floor, crown molding, and oak staircase. No carpets throughout, upgraded black windows, and a modern exterior blend of brick, stucco, and siding. The kitchen dazzles with high gloss cabinets and marble-look quartz countertops. 3 spacious bedrooms plus loft/home office, second-floor laundry, and a basement primed for expansion or rental income. Standard features include 9 ft ceilings on upper floor, vinyl plank flooring, and six-pot lights in the great room Situated in a well-established subdivision on the Thorold/Welland border, this home offers both tranquility and convenience. Just minutes from the highway and all essential amenities, including shopping centres, you'll find everything you need within reach. (Images of finished rooms from similar built homes by the builder & does not represent exact finishes.)**** EXTRAS **** ERV/HRV, In-law Capability, Sump Pump (id:46317)
Property Details
|
MLS® Number
|
X8115776 |
|
Property Type
|
Single Family |
|
Parking Space Total
|
6 |
Building
|
Bathroom Total
|
3 |
|
Bedrooms Above Ground
|
3 |
|
Bedrooms Total
|
3 |
|
Basement Development
|
Unfinished |
|
Basement Features
|
Separate Entrance |
|
Basement Type
|
N/a (unfinished) |
|
Construction Style Attachment
|
Detached |
|
Cooling Type
|
Central Air Conditioning |
|
Exterior Finish
|
Brick, Vinyl Siding |
|
Fireplace Present
|
Yes |
|
Heating Fuel
|
Natural Gas |
|
Heating Type
|
Forced Air |
|
Stories Total
|
2 |
|
Type
|
House |
Parking
Land
|
Acreage
|
No |
|
Size Irregular
|
39.8 X 108.14 Ft |
|
Size Total Text
|
39.8 X 108.14 Ft |
Rooms
| Level |
Type |
Length |
Width |
Dimensions |
|
Second Level |
Primary Bedroom |
5.77 m |
5.08 m |
5.77 m x 5.08 m |
|
Second Level |
Bedroom |
3.48 m |
3.71 m |
3.48 m x 3.71 m |
|
Second Level |
Loft |
4.09 m |
2.74 m |
4.09 m x 2.74 m |
|
Second Level |
Laundry Room |
2.34 m |
2.03 m |
2.34 m x 2.03 m |
|
Second Level |
Bedroom |
3.91 m |
5.03 m |
3.91 m x 5.03 m |
|
Main Level |
Living Room |
4.24 m |
5.44 m |
4.24 m x 5.44 m |
|
Main Level |
Kitchen |
3.96 m |
3.4 m |
3.96 m x 3.4 m |
|
Main Level |
Dining Room |
3.96 m |
3.76 m |
3.96 m x 3.76 m |
https://www.realtor.ca/real-estate/26584688/39-alicia-cres-niagara-falls
EXP REALTY
(866) 530-7737
(647) 849-3190

