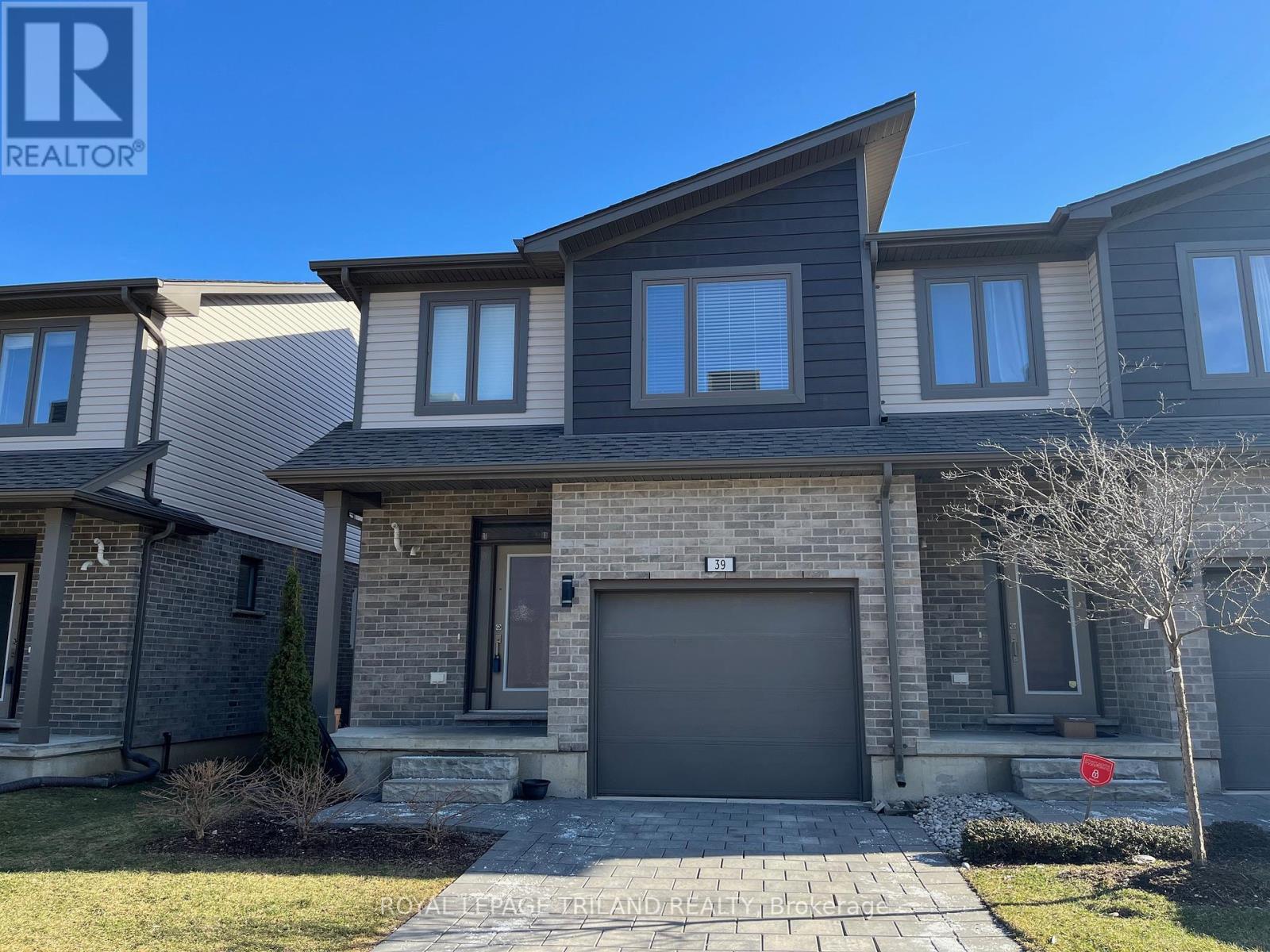#39 -1960 Dalmagarry Rd London, Ontario N6G 0T8
$585,000Maintenance,
$220 Monthly
Maintenance,
$220 MonthlyEnjoy a carefree lifestyle in this beautiful end unit townhome, walking distance to transit, schools, major shops, restaurants. The open-concept. layout offers 2059 sq ft of finished space with lovely hardwood & 9' ceiling on main level, gourmet kitchen w/ breakfast bar/granite/ pantry/appliances, 3 large bedrooms with generous closet space, 3 1/2 washrooms, 2nd floor laundry, finished lower level with full washroom, direct garage access, large deck and more to love. A Home To Treasure!**** EXTRAS **** Central air conditioner, 95% hi-efficiency furnace, Air exchanger, garage door opener (id:46317)
Property Details
| MLS® Number | X8141408 |
| Property Type | Single Family |
| Community Name | North E |
| Amenities Near By | Place Of Worship, Public Transit, Schools |
| Features | Cul-de-sac, Level Lot, Balcony |
| Parking Space Total | 2 |
Building
| Bathroom Total | 4 |
| Bedrooms Above Ground | 3 |
| Bedrooms Total | 3 |
| Amenities | Picnic Area |
| Basement Development | Finished |
| Basement Type | N/a (finished) |
| Cooling Type | Central Air Conditioning |
| Exterior Finish | Brick, Vinyl Siding |
| Heating Fuel | Natural Gas |
| Heating Type | Forced Air |
| Stories Total | 2 |
| Type | Row / Townhouse |
Parking
| Attached Garage | |
| Visitor Parking |
Land
| Acreage | No |
| Land Amenities | Place Of Worship, Public Transit, Schools |
Rooms
| Level | Type | Length | Width | Dimensions |
|---|---|---|---|---|
| Second Level | Primary Bedroom | 4.88 m | 4.34 m | 4.88 m x 4.34 m |
| Second Level | Bedroom 2 | 4.08 m | 3 m | 4.08 m x 3 m |
| Second Level | Bedroom 3 | 4.48 m | 2.84 m | 4.48 m x 2.84 m |
| Lower Level | Recreational, Games Room | 5.64 m | 5.06 m | 5.64 m x 5.06 m |
| Main Level | Living Room | 4.68 m | 3.25 m | 4.68 m x 3.25 m |
| Main Level | Dining Room | 3.67 m | 2.59 m | 3.67 m x 2.59 m |
| Main Level | Kitchen | 3.69 m | 3.1 m | 3.69 m x 3.1 m |
https://www.realtor.ca/real-estate/26622002/39-1960-dalmagarry-rd-london-north-e

103-240 Waterloo Street
London, Ontario N6B 2N4
(519) 672-9880
(519) 672-5145
www.royallepagetriland.com
Interested?
Contact us for more information





















