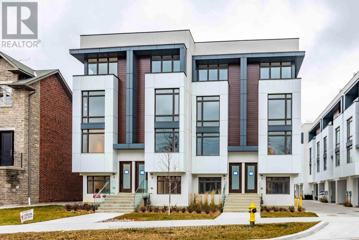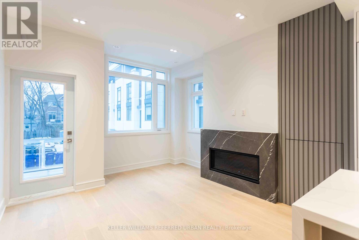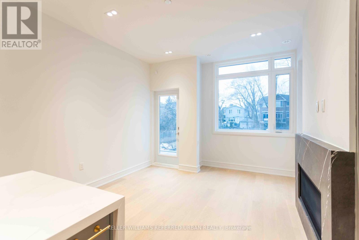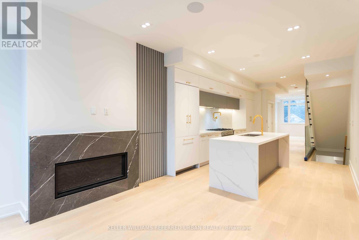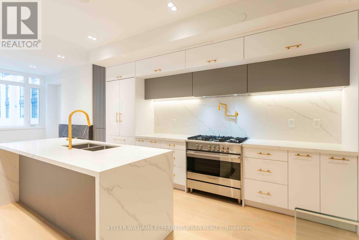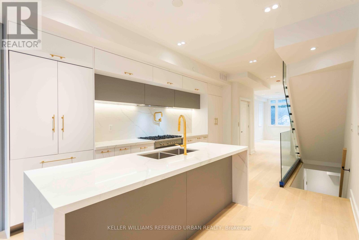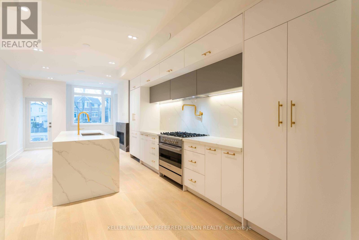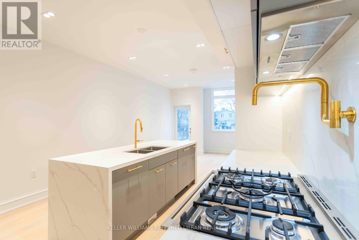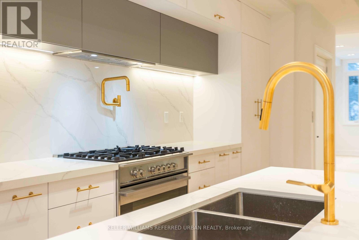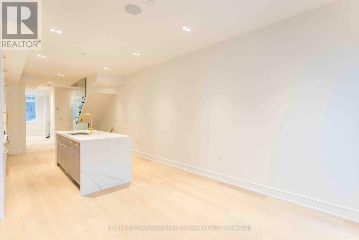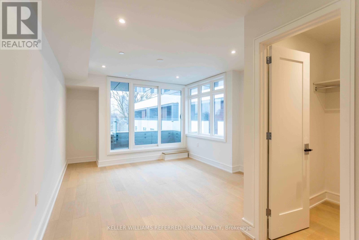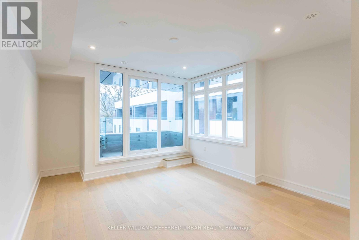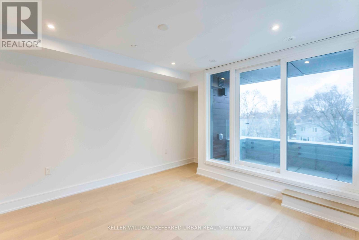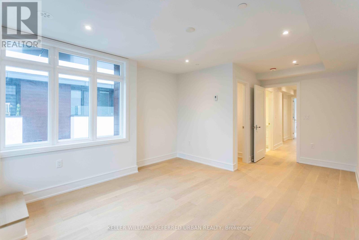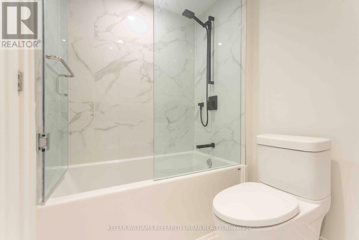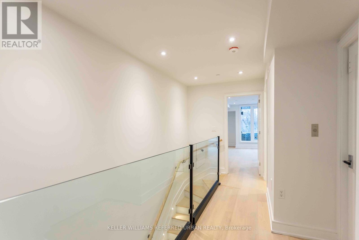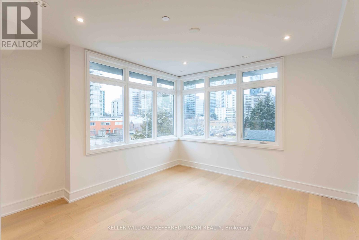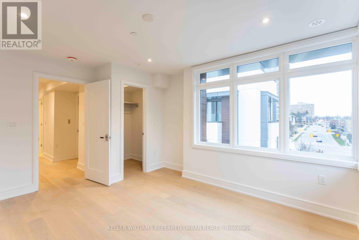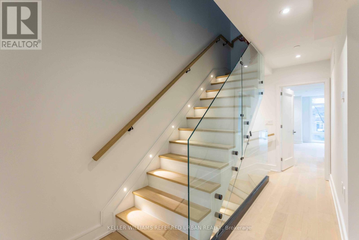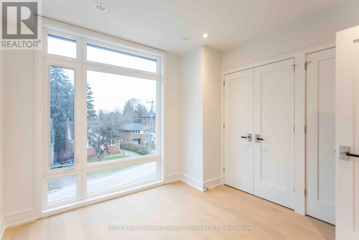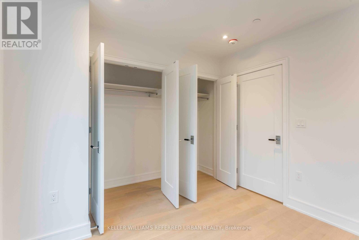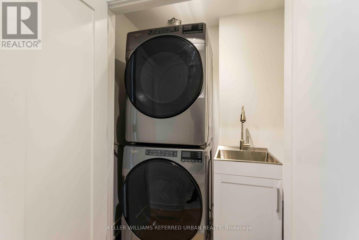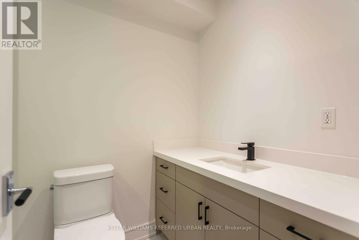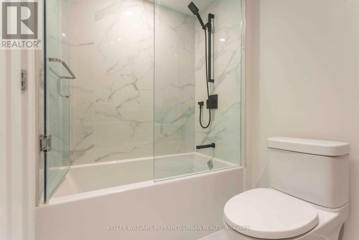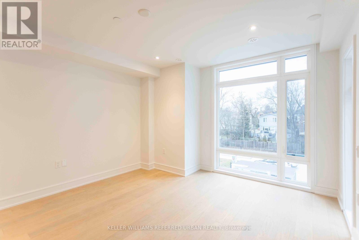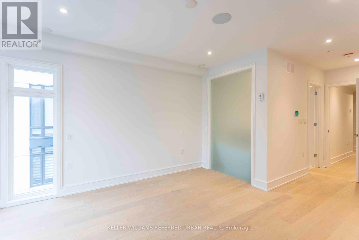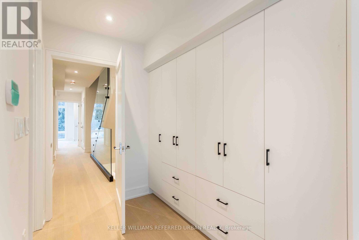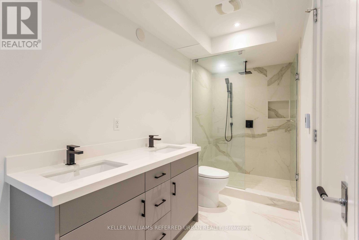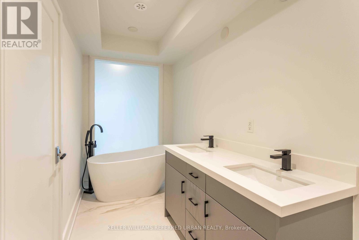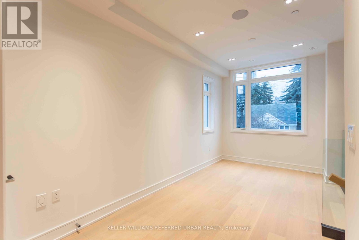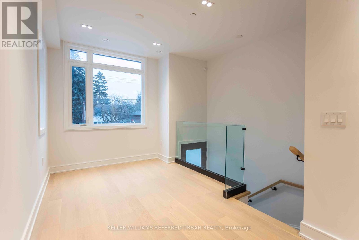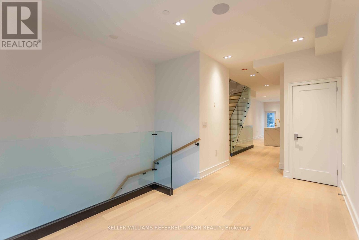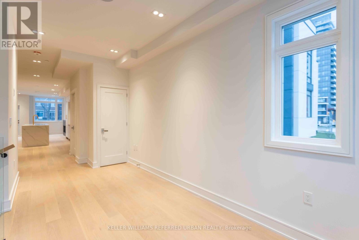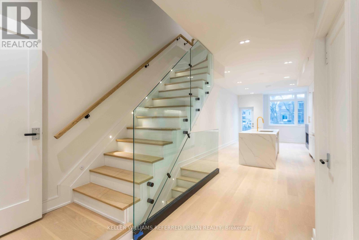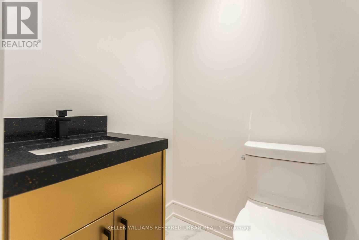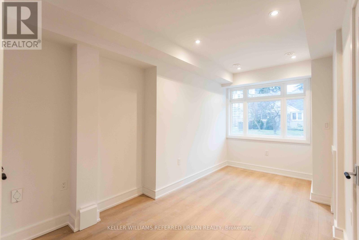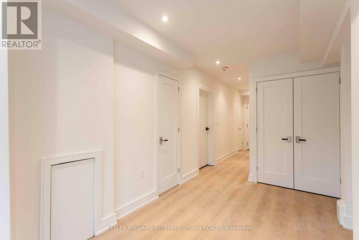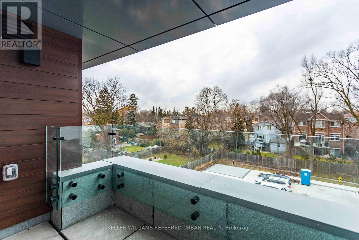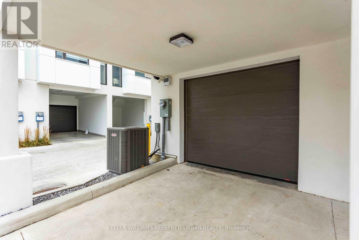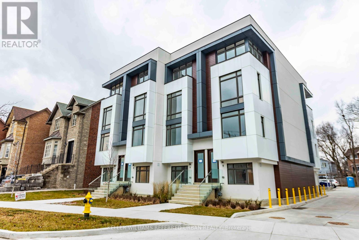38b Churchill Ave W Toronto, Ontario M2N 1Y7
$8,000 Monthly
Check-Out this Brand-New 4 Storey - 2,550sf , 4 Bedroom, 5 Bathroom Executive Townhome with Elevator in the sought-after Willowdale West area. Modern Architectural Design. High End Fisher Paykel Appliances, Gas Range, Kitchen Island with Quartz Countertops, Gas Fireplace. 9ft Ceilings on the Main, Hardwood Floors. Primary Bedroom With 7 Piece Ensuite that boasts a Freestanding Tub and Glass Walk-In Shower & a Walk-In Closet. Big 2nd & 3rd & 4th bedrooms on 3rd floor with a Walk-Out to a balcony. Spacious Terrace is Great for Entertaining! Perfect Location next to a park and mere steps from Yonge Street, Subway, Great Schools & Shopping.**** EXTRAS **** This unit features a three-zoned HVAC system, Ring Bell Installed, Electric-Vehicle charger plug, built-in speakers, light fixtures, mirrors, air handler. (id:46317)
Property Details
| MLS® Number | C8132878 |
| Property Type | Single Family |
| Community Name | Willowdale West |
| Amenities Near By | Hospital, Park, Place Of Worship, Public Transit, Schools |
| Parking Space Total | 2 |
Building
| Bathroom Total | 5 |
| Bedrooms Above Ground | 4 |
| Bedrooms Total | 4 |
| Construction Style Attachment | Attached |
| Cooling Type | Central Air Conditioning |
| Exterior Finish | Aluminum Siding |
| Fireplace Present | Yes |
| Heating Fuel | Natural Gas |
| Heating Type | Forced Air |
| Stories Total | 3 |
| Type | Row / Townhouse |
Parking
| Garage |
Land
| Acreage | No |
| Land Amenities | Hospital, Park, Place Of Worship, Public Transit, Schools |
| Size Irregular | 13.48 X 52.82 Ft |
| Size Total Text | 13.48 X 52.82 Ft |
Rooms
| Level | Type | Length | Width | Dimensions |
|---|---|---|---|---|
| Second Level | Primary Bedroom | 3.86 m | 4.75 m | 3.86 m x 4.75 m |
| Second Level | Bedroom 2 | 3.9 m | 4.2 m | 3.9 m x 4.2 m |
| Third Level | Bedroom 3 | 3.1 m | 3.12 m | 3.1 m x 3.12 m |
| Third Level | Bedroom 4 | 5.5 m | 3.7 m | 5.5 m x 3.7 m |
| Main Level | Foyer | 0.9 m | 1.1 m | 0.9 m x 1.1 m |
| Main Level | Dining Room | 5.5 m | 2.6 m | 5.5 m x 2.6 m |
| Main Level | Living Room | 6.5 m | 2.5 m | 6.5 m x 2.5 m |
| Main Level | Kitchen | 4.1 m | 3.7 m | 4.1 m x 3.7 m |
| Main Level | Eating Area | 3 m | 2.1 m | 3 m x 2.1 m |
| Ground Level | Recreational, Games Room | 4.2 m | 3.7 m | 4.2 m x 3.7 m |
https://www.realtor.ca/real-estate/26608462/38b-churchill-ave-w-toronto-willowdale-west
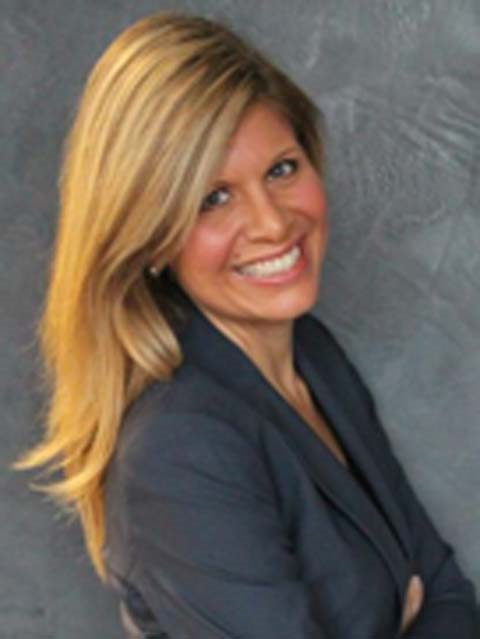

156 Duncan Mill Rd Unit 1
Toronto, Ontario M3B 3N2
(416) 572-1016
(416) 572-1017
www.whykwru.ca/
Interested?
Contact us for more information

