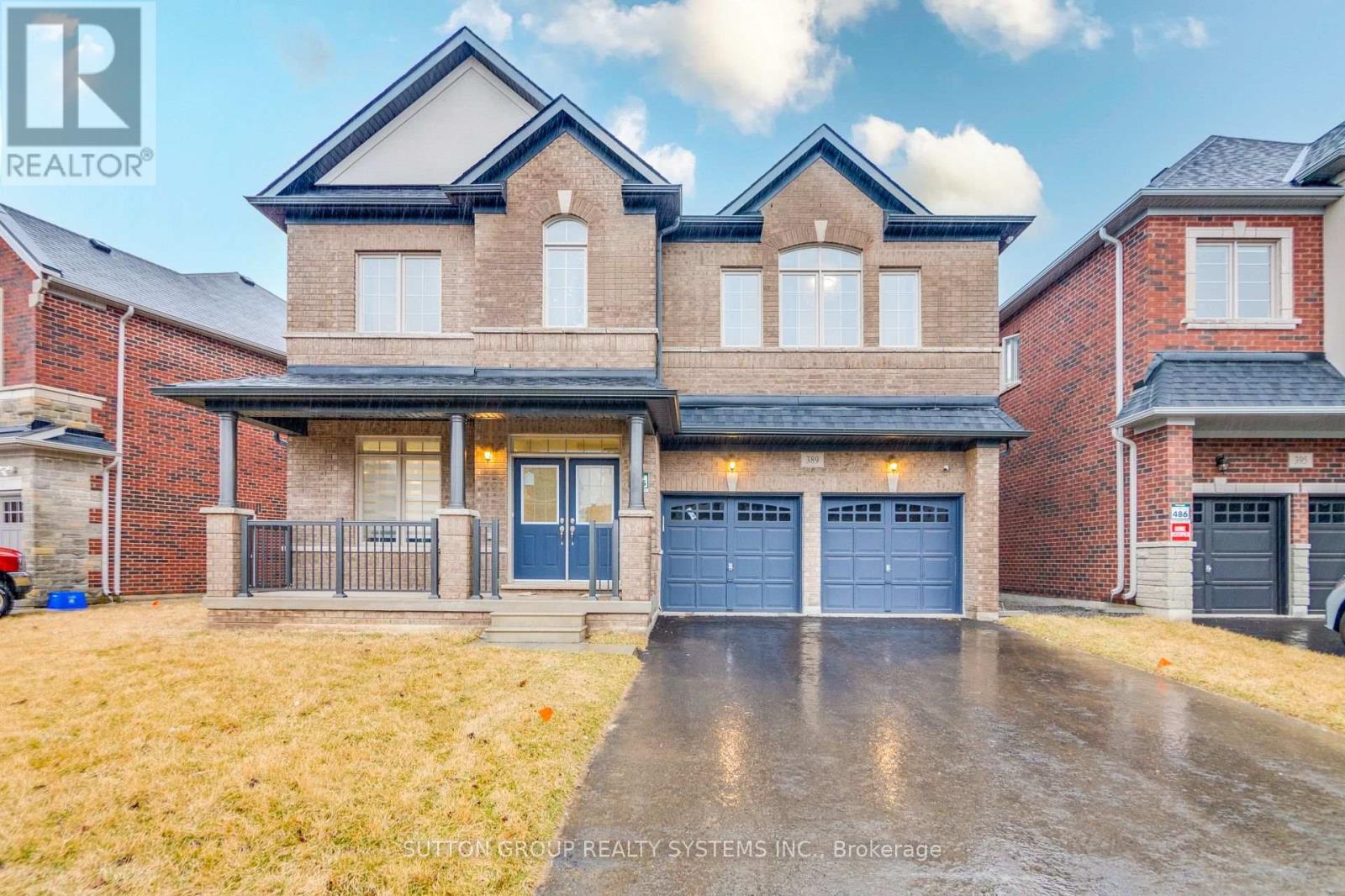389 Humphrey St Hamilton, Ontario L8B 1X5
$8,999 Monthly
This rare opportunity to rent a Fully Furnished (with Italian Mix Furniture) executive double car detached home with 4 bedrooms plus a loft &4 washrooms on a Premium lot backing onto greenspace with a walkout basement in Waterdown!!! Featuring the most popular layout from Greenpark.This elegant,sophisticated&ultra-modern masterpiece boasts the most luxurious European-imported finishes. Coupled with privacy and scenic ravine views, Extreme extravagance is evident on each level, Fully upgraded with a bright daylight ambiance, featuring an Italian-imported Chef kitchen with a butler's pantry, and a custom mechanical quartz island & backsplash, Bosch Built-in appliances, pot filler, soft-close cabinets, pot & pan drawers, Flat 9-foot ceilings & Hardwood floor on the main and laminate floor on 2nd floor, with Pot lights throughout, Separate formal living, dining, and family rooms, plus office on the main level, Spacious master with 5-piece ensuite, 2 walking closets with custom organizers,**** EXTRAS **** Large bedrooms with custom organizer in walk-in closets, Jack & Jill washrooms, Hardwood staircase,No sidewalk at the frontMinutes From Aldershot Go Train &Desirable Amenities Incl. Parks&Trails, Schools,Grocery Stores,Restaurants,Hwys,Etc. (id:46317)
Property Details
| MLS® Number | X8157056 |
| Property Type | Single Family |
| Community Name | Waterdown |
| Amenities Near By | Park, Schools |
| Community Features | School Bus |
| Features | Ravine, Conservation/green Belt |
| Parking Space Total | 6 |
Building
| Bathroom Total | 4 |
| Bedrooms Above Ground | 4 |
| Bedrooms Below Ground | 1 |
| Bedrooms Total | 5 |
| Basement Development | Unfinished |
| Basement Features | Walk Out |
| Basement Type | N/a (unfinished) |
| Construction Style Attachment | Detached |
| Cooling Type | Central Air Conditioning |
| Exterior Finish | Brick |
| Fireplace Present | Yes |
| Heating Fuel | Natural Gas |
| Heating Type | Forced Air |
| Stories Total | 2 |
| Type | House |
Parking
| Attached Garage |
Land
| Acreage | No |
| Land Amenities | Park, Schools |
| Size Irregular | 62.43 X 109.25 Ft |
| Size Total Text | 62.43 X 109.25 Ft |
Rooms
| Level | Type | Length | Width | Dimensions |
|---|---|---|---|---|
| Second Level | Primary Bedroom | 4.79 m | 5.82 m | 4.79 m x 5.82 m |
| Second Level | Bedroom 2 | 2.99 m | 4.3 m | 2.99 m x 4.3 m |
| Second Level | Bedroom 3 | 3.26 m | 4.3 m | 3.26 m x 4.3 m |
| Second Level | Bedroom 4 | 5.12 m | 3.08 m | 5.12 m x 3.08 m |
| Second Level | Loft | 3.02 m | 3.57 m | 3.02 m x 3.57 m |
| Second Level | Laundry Room | 1.98 m | 2.47 m | 1.98 m x 2.47 m |
| Main Level | Kitchen | 4.69 m | 2.92 m | 4.69 m x 2.92 m |
| Main Level | Eating Area | 4.69 m | 2.92 m | 4.69 m x 2.92 m |
| Main Level | Family Room | 3.78 m | 5.21 m | 3.78 m x 5.21 m |
| Main Level | Living Room | 3.08 m | 2.78 m | 3.08 m x 2.78 m |
| Main Level | Dining Room | 3.65 m | 5.21 m | 3.65 m x 5.21 m |
| Main Level | Office | 2.74 m | 3.38 m | 2.74 m x 3.38 m |
https://www.realtor.ca/real-estate/26644399/389-humphrey-st-hamilton-waterdown

Salesperson
(416) 278-0686
www.listingsingta.com
https://www.facebook.com/nadeembuysold/

1542 Dundas Street West
Mississauga, Ontario L5C 1E4
(905) 896-3333
(905) 848-5327
www.searchtorontohomes.com
Interested?
Contact us for more information










































